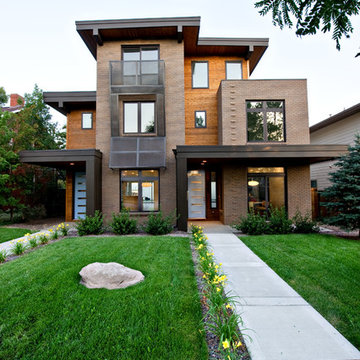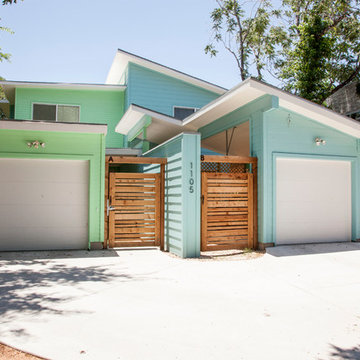Facciate di case - Facciate di Case Bifamiliari, Facciate di Appartamenti
Filtra anche per:
Budget
Ordina per:Popolari oggi
1 - 20 di 6.748 foto
1 di 3

Immagine della facciata di una casa bifamiliare bianca contemporanea a due piani di medie dimensioni con rivestimento in stucco, tetto a capanna e copertura in tegole
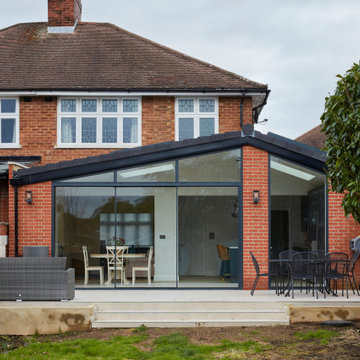
Ispirazione per la facciata di una casa bifamiliare rossa a un piano di medie dimensioni con rivestimento in mattoni

A uniform and cohesive look adds simplicity to the overall aesthetic, supporting the minimalist design. The A5s is Glo’s slimmest profile, allowing for more glass, less frame, and wider sightlines. The concealed hinge creates a clean interior look while also providing a more energy-efficient air-tight window. The increased performance is also seen in the triple pane glazing used in both series. The windows and doors alike provide a larger continuous thermal break, multiple air seals, high-performance spacers, Low-E glass, and argon filled glazing, with U-values as low as 0.20. Energy efficiency and effortless minimalism create a breathtaking Scandinavian-style remodel.
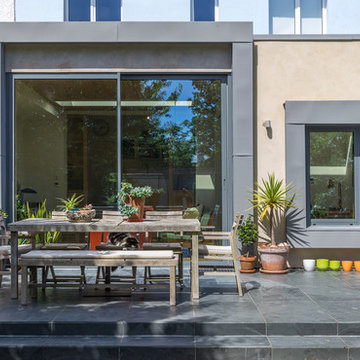
Our clients needed an extension to their existing home to accommodate their needs as a family. The open plan space introduces a new kitchen, dining area, lounge and office. There are folding doors between the lounge and office which can be used to separate the two or left open to provide a larger open space. The inclusion of roof lights and large glass sliding doors to the garden ensure the space is flooded with natural light.

Foto della facciata di una casa bifamiliare grande grigia contemporanea a due piani con rivestimento in stucco, tetto piano e copertura in metallo o lamiera

The stark volumes of the Albion Avenue Duplex were a reinvention of the traditional gable home.
The design grew from a homage to the existing brick dwelling that stood on the site combined with the idea to reinterpret the lightweight costal vernacular.
Two different homes now sit on the site, providing privacy and individuality from the existing streetscape.
Light and breeze were concepts that powered a need for voids which provide open connections throughout the homes and help to passively cool them.
Built by NorthMac Constructions.

Esempio della facciata di un appartamento grande bianco mediterraneo a due piani con rivestimento in pietra, tetto a capanna, copertura mista e tetto marrone
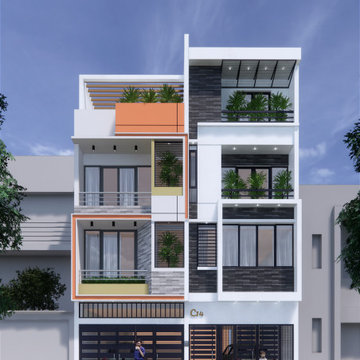
Idee per la facciata di una casa bifamiliare eclettica a tre piani di medie dimensioni con tetto piano e copertura mista
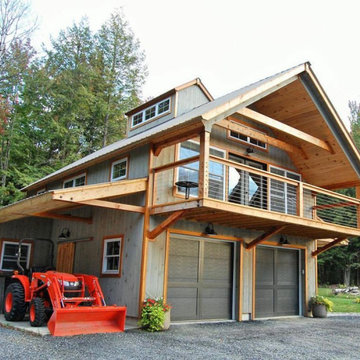
This mountaintop site, the location for a proposed garage and shop would, from its second story, offer a million dollar view of the expansive valley below. This unusual building takes this opportunity to the max. The building’s first level provides various spaces for shops garage bays, and storage. Cantilevered roofs off each side shelter additional work space, and transition visitors to the apartment entry. Arriving upstairs, the visitor enters between private bed-bath spaces on the uphill side, and a generous open kitchen and living area focused on the view. An unusual cantilevered covered porch provides outdoor dining space, and allows the apartment’s living space to extend beyond the garage doors below. A library ladder serves a mini-loft third level. The flexible interior arrangement allows guests to entertain from the kitchen, or to find a private nook in the living area, while maintaining a visual link to what makes this place special.
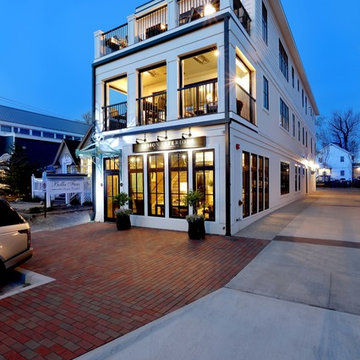
Interior Design: Vision Interiors by Visbeen
Builder: Mosaic Properties
Photographer: Mike Buck Photography
This three-story live/work building accommodates a business and a private residence. The front showroom and reception area features a stair with a custom handrail and veneer brick wall. Moving through the main hall you will find a coffee bar and conference room that precedes a workroom with dark green cabinetry, masonry fireplace, and oversized pub-height work tables. The residence can be accessed on all levels and maintains privacy through the stairwell and elevator shaft. The second level is home to a design studio, private office and large conference room that opens up to a deep balcony with retractable screens. On the residence side, above the garage is a flex space, which is used as a guest apartment for out of town guests and includes a murphy bed, kitchenette and access to a private bath. The third level is the private residence. At the front you will find a balcony, living room with linear fireplace, dining room with banquette seating and kitchen with a custom island and pullout table. Private spaces include a full bathroom and kids room featuring train car inspired bunks and ample storage. The master suite is tucked away to the rear and features dual bathroom vanities, dressing space, a drop down TV in the bedroom ceiling and a closet wall that opens up to an 8x12, his and hers closet. The lower level is part of the private residence and features a home gym and recreation spaces.

Joshua Hill
Immagine della facciata di una casa bifamiliare bianca moderna a due piani di medie dimensioni con rivestimento in mattoni, tetto piano e copertura verde
Immagine della facciata di una casa bifamiliare bianca moderna a due piani di medie dimensioni con rivestimento in mattoni, tetto piano e copertura verde
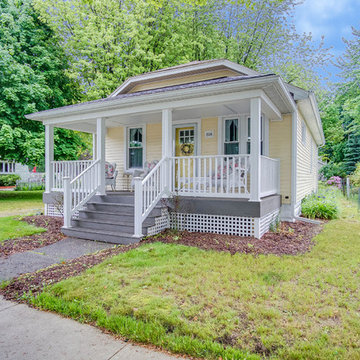
Ispirazione per la facciata di un appartamento piccolo giallo classico a un piano con rivestimento in legno
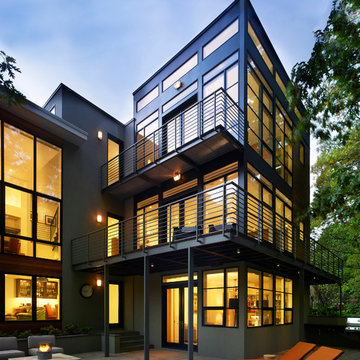
Hoachlander Davis Photography
Foto della facciata di un appartamento grigio contemporaneo a tre piani
Foto della facciata di un appartamento grigio contemporaneo a tre piani
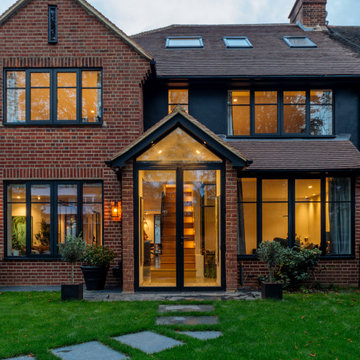
Foto della facciata di una casa grande marrone contemporanea a tre piani con tetto marrone
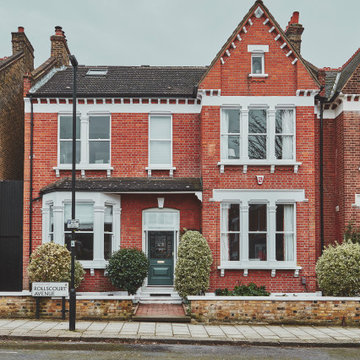
Immagine della facciata di una casa bifamiliare vittoriana a tre piani con rivestimento in mattoni e tetto piano

Georgian full renovation and extension in Ranelagh. The front garden was primarily designed by the client and indeed they had a significant input to all aspects of the project in the preferred collaborative ethos of our studio.

Roof: Hickory Timberline® UHD with Dual Shadow Line Lifetime Roofing Shingles by GAF
Gutters: LeafGuard®
Soffit: TruVent®
Ispirazione per la facciata di una casa bifamiliare multicolore moderna a un piano di medie dimensioni con rivestimenti misti, copertura a scandole e tetto marrone
Ispirazione per la facciata di una casa bifamiliare multicolore moderna a un piano di medie dimensioni con rivestimenti misti, copertura a scandole e tetto marrone
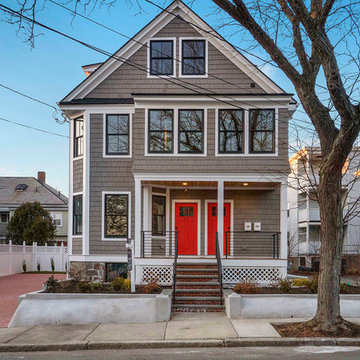
Design and Build by Design Group 47.
Living Room Furniture by VIP Saloti.
Ispirazione per la facciata di una casa bifamiliare grigia classica a tre piani con rivestimento in legno e tetto a capanna
Ispirazione per la facciata di una casa bifamiliare grigia classica a tre piani con rivestimento in legno e tetto a capanna
Facciate di case - Facciate di Case Bifamiliari, Facciate di Appartamenti
1
