Facciate di case eclettiche con tetto grigio
Filtra anche per:
Budget
Ordina per:Popolari oggi
81 - 93 di 93 foto
1 di 3
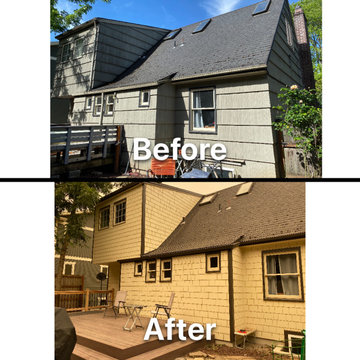
The window trims and outside corner boards are James Hardie 5/4 rustic trim boards. The after picture appears more yellow because of smoke it was taken during wildfire that broke out in Summer 2020.
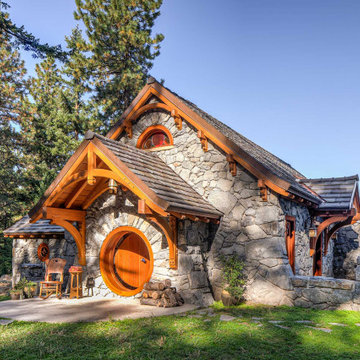
Front entry to the Hobbit House at Dragonfly Knoll with custom designed round door.
Foto della micro casa grigia eclettica a un piano con rivestimento in pietra, tetto a capanna, copertura in tegole e tetto grigio
Foto della micro casa grigia eclettica a un piano con rivestimento in pietra, tetto a capanna, copertura in tegole e tetto grigio
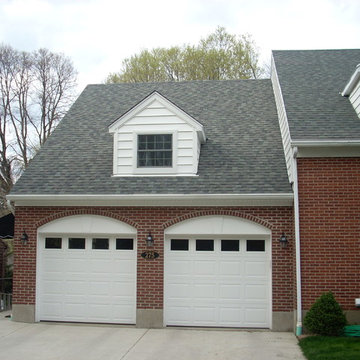
Foto della villa grande eclettica a due piani con rivestimento in mattoni, tetto a capanna, copertura a scandole e tetto grigio
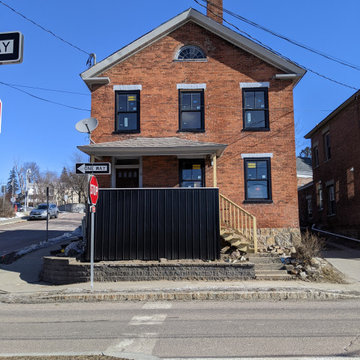
Exterior of an 1800 something building needing some love and a structurally stable entry porch. New porch is framed. New energy efficient Marvin windows are installed and so is the new metal porch siding!
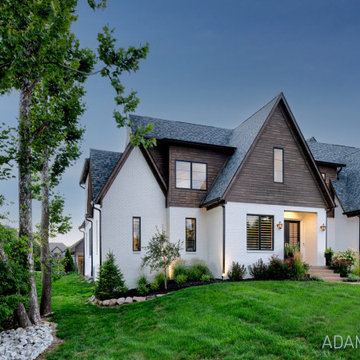
A spec home that the buyers love. They added the pool and pool cabana, as we had hoped.
Immagine della villa grande bianca eclettica a due piani con rivestimento in mattoni, tetto a capanna, copertura a scandole, tetto grigio e pannelli sovrapposti
Immagine della villa grande bianca eclettica a due piani con rivestimento in mattoni, tetto a capanna, copertura a scandole, tetto grigio e pannelli sovrapposti
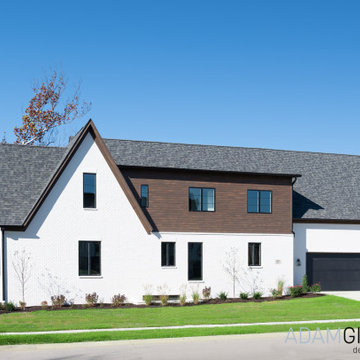
Inspired by a photo of a Tennessee home, the clients requested that it be used as inspiration but wanted something considerably larger.
Ispirazione per la villa ampia bianca eclettica a due piani con rivestimento in mattoni, tetto a capanna, copertura a scandole, tetto grigio e pannelli sovrapposti
Ispirazione per la villa ampia bianca eclettica a due piani con rivestimento in mattoni, tetto a capanna, copertura a scandole, tetto grigio e pannelli sovrapposti
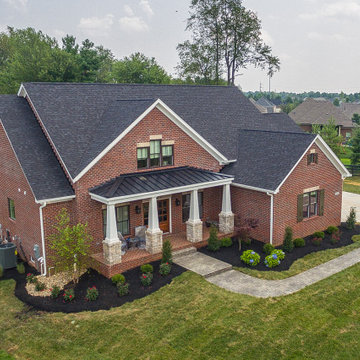
Brick home
Esempio della villa grande rossa eclettica a tre piani con rivestimento in mattoni, tetto a capanna, copertura a scandole e tetto grigio
Esempio della villa grande rossa eclettica a tre piani con rivestimento in mattoni, tetto a capanna, copertura a scandole e tetto grigio
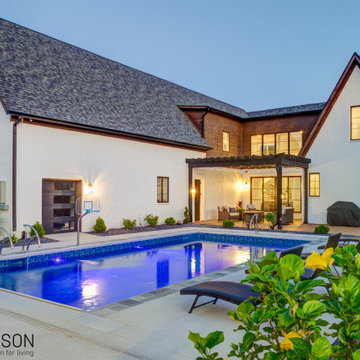
A spec home that the buyers love. They added the pool and pool cabana, as we had hoped.
Immagine della villa grande bianca eclettica a due piani con rivestimento in mattoni, tetto a capanna, copertura a scandole, tetto grigio e pannelli sovrapposti
Immagine della villa grande bianca eclettica a due piani con rivestimento in mattoni, tetto a capanna, copertura a scandole, tetto grigio e pannelli sovrapposti
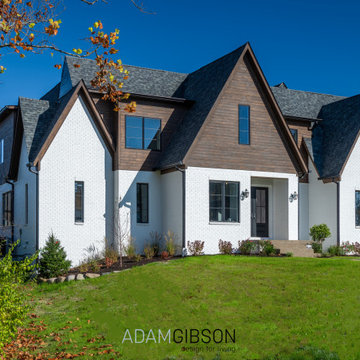
Inspired by a photo of a Tennessee home, the clients requested that it be used as inspiration but wanted something considerably larger.
Foto della villa ampia bianca eclettica a due piani con rivestimento in mattoni, tetto a capanna, copertura a scandole, tetto grigio e pannelli sovrapposti
Foto della villa ampia bianca eclettica a due piani con rivestimento in mattoni, tetto a capanna, copertura a scandole, tetto grigio e pannelli sovrapposti
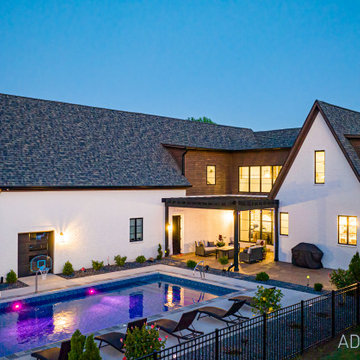
A spec home that the buyers love. They added the pool and pool cabana, as we had hoped.
Ispirazione per la villa grande bianca eclettica a due piani con rivestimento in mattoni, tetto a capanna, copertura a scandole, tetto grigio e pannelli sovrapposti
Ispirazione per la villa grande bianca eclettica a due piani con rivestimento in mattoni, tetto a capanna, copertura a scandole, tetto grigio e pannelli sovrapposti
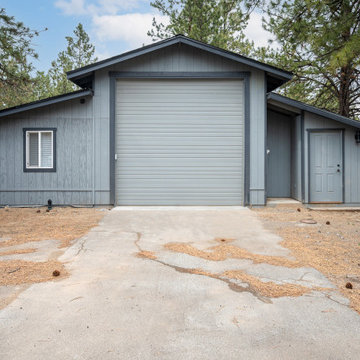
A large detached garage is converted into a spacious, modern, and minimal guest suite with a private bedroom, bathroom, kitchen, and fireplace. The exterior features a concrete patio with a large pergola covering.
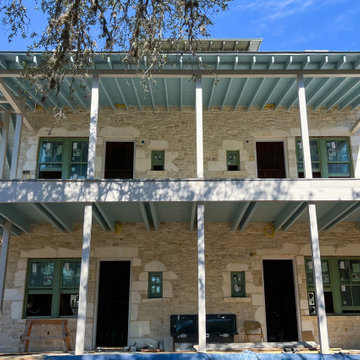
This guest house was designed after Hotel Giles, built in 1880 in Comfort, TX. There are four bedrooms, each with a bathroom, and a loft area above.
Immagine della villa multicolore eclettica a due piani con rivestimento in pietra, tetto a capanna, copertura in metallo o lamiera e tetto grigio
Immagine della villa multicolore eclettica a due piani con rivestimento in pietra, tetto a capanna, copertura in metallo o lamiera e tetto grigio
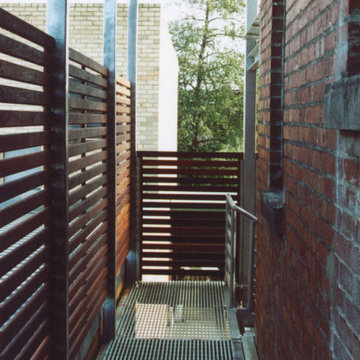
Photo: SG2 design
Ispirazione per la facciata di una casa a schiera rossa eclettica a due piani di medie dimensioni con rivestimento in mattoni, tetto a padiglione, copertura in metallo o lamiera e tetto grigio
Ispirazione per la facciata di una casa a schiera rossa eclettica a due piani di medie dimensioni con rivestimento in mattoni, tetto a padiglione, copertura in metallo o lamiera e tetto grigio
Facciate di case eclettiche con tetto grigio
5