Facciate di case di medie dimensioni
Filtra anche per:
Budget
Ordina per:Popolari oggi
141 - 160 di 34.060 foto
1 di 3
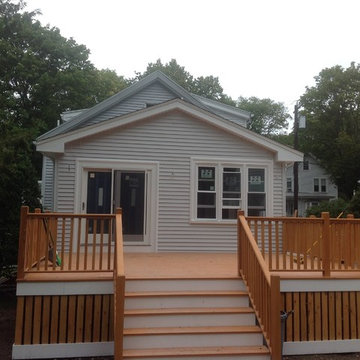
Foto della villa grigia classica a un piano di medie dimensioni con rivestimento in vinile, tetto a capanna e copertura a scandole
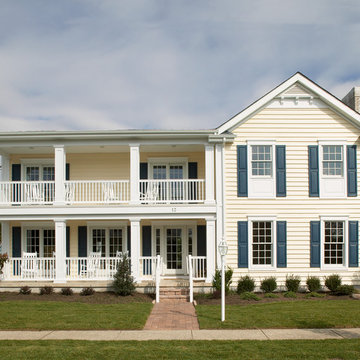
QMA Architects & Planners
QMA Design+Build, LLC
Esempio della facciata di una casa gialla stile marinaro a due piani di medie dimensioni con rivestimento in vinile e tetto a capanna
Esempio della facciata di una casa gialla stile marinaro a due piani di medie dimensioni con rivestimento in vinile e tetto a capanna
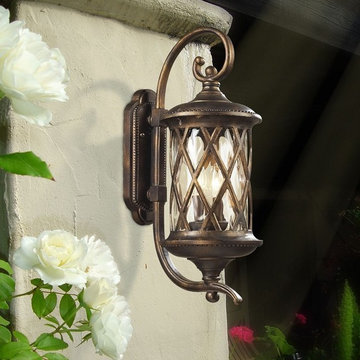
Dress up garage areas, porches and more with this handsome outdoor wall light design. Part of the Barrington Gate Collection, the design features a scroll arm accents and hammered clear glass for an antique look. A hazelnut bronze finish adds to the rich visual appeal.
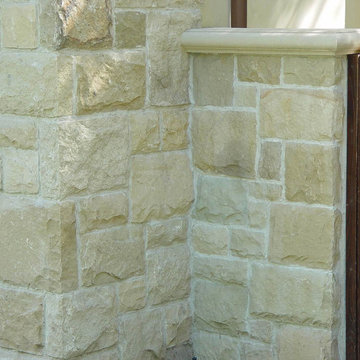
Santa Barbara Sandstone veneer, custom fabricated by hand in "Castle Rock" style
Foto della facciata di una casa beige classica a due piani di medie dimensioni con rivestimento in pietra e tetto a mansarda
Foto della facciata di una casa beige classica a due piani di medie dimensioni con rivestimento in pietra e tetto a mansarda

Front landscaping in Monterey, CA with hand cut Carmel stone on outside of custom home, paver driveway, custom fencing and entry way.
Idee per la villa beige stile marinaro a due piani di medie dimensioni con rivestimento in stucco, tetto a padiglione, copertura in tegole e tetto rosso
Idee per la villa beige stile marinaro a due piani di medie dimensioni con rivestimento in stucco, tetto a padiglione, copertura in tegole e tetto rosso
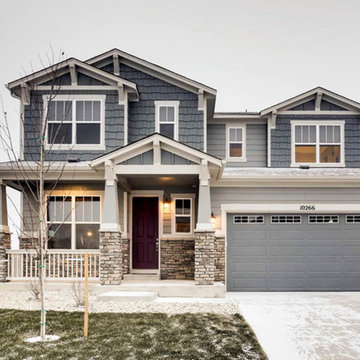
Immagine della facciata di una casa grigia american style a due piani di medie dimensioni con rivestimenti misti e tetto a capanna
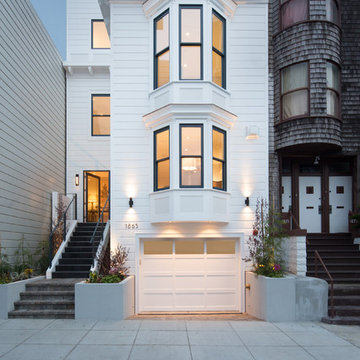
Lucas Fladzinski Photography
Ispirazione per la facciata di una casa bianca classica a due piani di medie dimensioni con rivestimento in legno e tetto piano
Ispirazione per la facciata di una casa bianca classica a due piani di medie dimensioni con rivestimento in legno e tetto piano
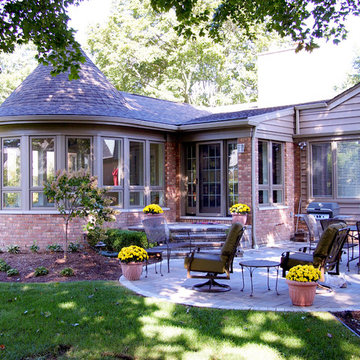
New family room addition to a traditional home featuring surrounding windows.
Visions in Photography
Idee per la villa rossa classica a un piano di medie dimensioni con rivestimento in mattoni, tetto a capanna e copertura a scandole
Idee per la villa rossa classica a un piano di medie dimensioni con rivestimento in mattoni, tetto a capanna e copertura a scandole

環境につながる家
本敷地は、古くからの日本家屋が立ち並ぶ、地域の一角を宅地分譲された土地です。
道路と敷地は、2.5mほどの高低差があり、程よく自然が残された敷地となっています。
道路との高低差があるため、周囲に対して圧迫感のでない建物計画をする必要がありました。そのため道路レベルにガレージを設け、建物と一体化した意匠と屋根形状にすることにより、なるべく自然とまじわるように設計しました。
ガレージからエントランスまでは、自然石を利用した階段を設け、自然と馴染むよう設計することにより、違和感なく高低差のある敷地を建物までアプローチすることがでます。
エントランスからは、裏庭へ抜ける道を設け、ガレージから裏庭までの心地よい小道が
続いています。
道路面にはあまり開口を設けず、内部に入ると共に裏庭への開いた空間へと繋がるダイニング・リビングスペースを設けています。
敷地横には、里道があり、生活道路となっているため、プライバシーも守りつつ、採光を
取り入れ、裏庭へと繋がる計画としています。
また、2階のスペースからは、山々や桜が見える空間がありこの場所をフリースペースとして家族の居場所としました。
要所要所に心地よい居場所を設け、外部環境へと繋げることにより、どこにいても
外を感じられる心地よい空間となりました。

This roof that we replaced in Longmont turned out really sharp. It is a CertainTeed Northgate Class IV asphalt shingle roof in the color Heather Blend. the roof is what is called a hip roof meaning that it does not have a lot of ridge lines. Because of that we could not install ridge vent - our preferred method of attic ventilation. Due to that we added a lot of slant back vents to increase the attic ventilation.

Lauren Smyth designs over 80 spec homes a year for Alturas Homes! Last year, the time came to design a home for herself. Having trusted Kentwood for many years in Alturas Homes builder communities, Lauren knew that Brushed Oak Whisker from the Plateau Collection was the floor for her!
She calls the look of her home ‘Ski Mod Minimalist’. Clean lines and a modern aesthetic characterizes Lauren's design style, while channeling the wild of the mountains and the rivers surrounding her hometown of Boise.
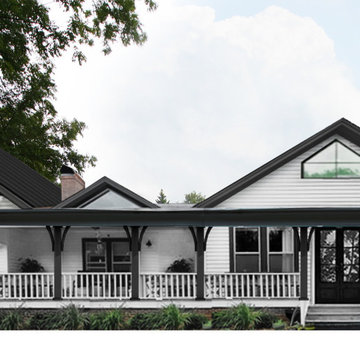
Overhaul of a home into a Modern Farmhouse with Iron ore details.
Esempio della villa bianca country a due piani di medie dimensioni con falda a timpano, copertura a scandole e tetto nero
Esempio della villa bianca country a due piani di medie dimensioni con falda a timpano, copertura a scandole e tetto nero

Exterior of the modern farmhouse using white limestone and a black metal roof.
Ispirazione per la facciata di una casa bianca country a un piano di medie dimensioni con rivestimento in pietra e copertura in metallo o lamiera
Ispirazione per la facciata di una casa bianca country a un piano di medie dimensioni con rivestimento in pietra e copertura in metallo o lamiera
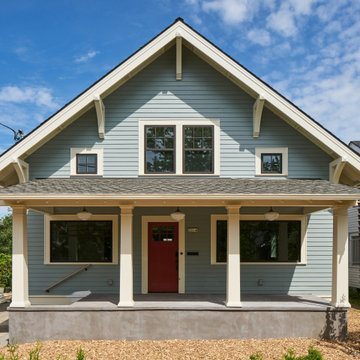
Foto della facciata di una casa blu american style a due piani di medie dimensioni con rivestimento in vinile, tetto a padiglione e copertura a scandole
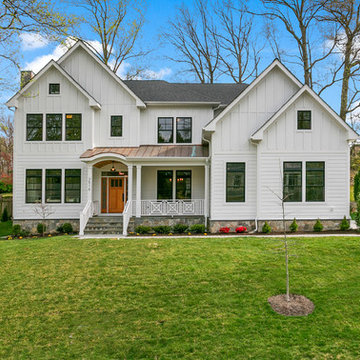
This new construction features an open concept main floor with a fireplace in the living room and family room, a fully finished basement complete with a full bath, bedroom, media room, exercise room, and storage under the garage. The second floor has a master suite, four bedrooms, five bathrooms, and a laundry room.
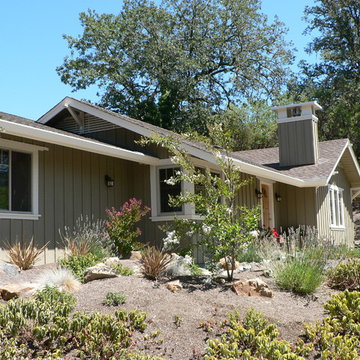
1960's house remodel to craftsman style
Photos by: Ben Worcester
Idee per la villa american style a un piano di medie dimensioni con rivestimento in legno
Idee per la villa american style a un piano di medie dimensioni con rivestimento in legno
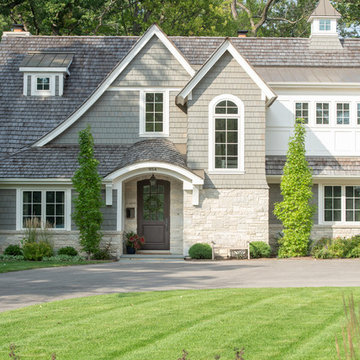
Front exterior detail
Foto della villa verde classica a due piani di medie dimensioni con rivestimenti misti, falda a timpano e copertura a scandole
Foto della villa verde classica a due piani di medie dimensioni con rivestimenti misti, falda a timpano e copertura a scandole
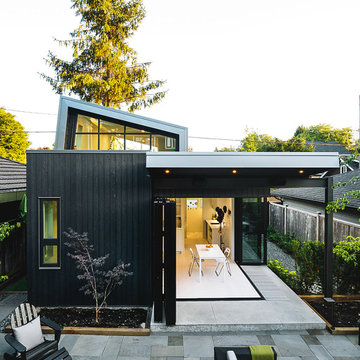
Project Overview:
This project was a new construction laneway house designed by Alex Glegg and built by Eyco Building Group in Vancouver, British Columbia. It uses our Gendai cladding that shows off beautiful wood grain with a blackened look that creates a stunning contrast against their homes trim and its lighter interior. Photos courtesy of Christopher Rollett.
Product: Gendai 1×6 select grade shiplap
Prefinish: Black
Application: Residential – Exterior
SF: 1200SF
Designer: Alex Glegg
Builder: Eyco Building Group
Date: August 2017
Location: Vancouver, BC

Shooting Star Photography
In Collaboration with Charles Cudd Co.
Idee per la villa bianca stile marinaro a due piani di medie dimensioni con rivestimento in legno e copertura a scandole
Idee per la villa bianca stile marinaro a due piani di medie dimensioni con rivestimento in legno e copertura a scandole
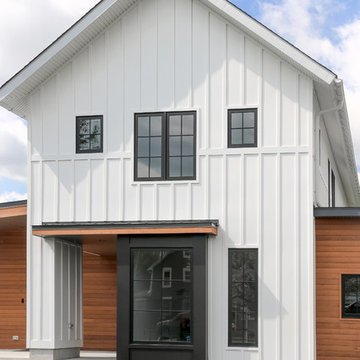
Esempio della facciata di una casa bianca country a due piani di medie dimensioni con copertura a scandole e rivestimenti misti
Facciate di case di medie dimensioni
8