Facciate di case di medie dimensioni con tetto a padiglione
Filtra anche per:
Budget
Ordina per:Popolari oggi
141 - 160 di 14.792 foto
1 di 3
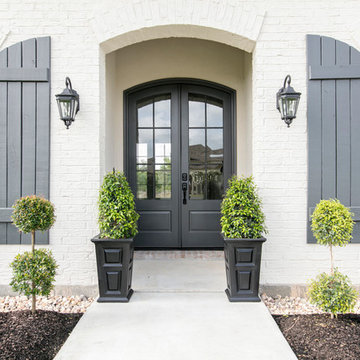
Immagine della villa beige classica a un piano di medie dimensioni con rivestimento in mattoni, copertura a scandole e tetto a padiglione

Idee per la villa grigia moderna a tre piani di medie dimensioni con rivestimenti misti, tetto a padiglione e copertura verde
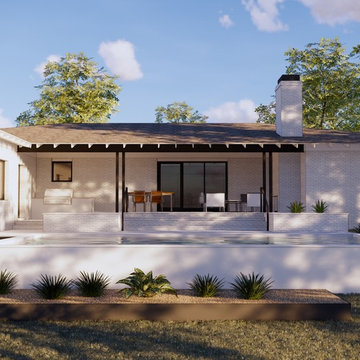
John West Stoddard & Associates
Ispirazione per la villa bianca classica a un piano di medie dimensioni con rivestimento in mattoni, tetto a padiglione e copertura a scandole
Ispirazione per la villa bianca classica a un piano di medie dimensioni con rivestimento in mattoni, tetto a padiglione e copertura a scandole
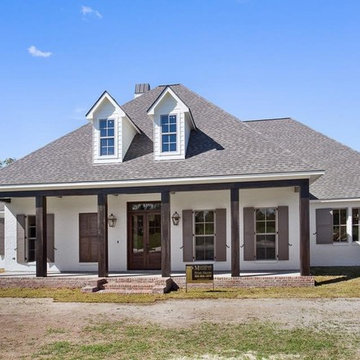
Immagine della villa bianca american style a un piano di medie dimensioni con rivestimento in mattoni, tetto a padiglione e copertura a scandole
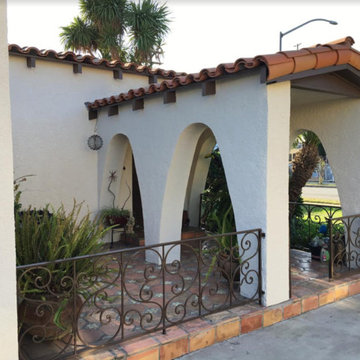
Idee per la villa bianca mediterranea a un piano di medie dimensioni con rivestimento in stucco, tetto a padiglione e copertura in tegole

Builder: Brad DeHaan Homes
Photographer: Brad Gillette
Every day feels like a celebration in this stylish design that features a main level floor plan perfect for both entertaining and convenient one-level living. The distinctive transitional exterior welcomes friends and family with interesting peaked rooflines, stone pillars, stucco details and a symmetrical bank of windows. A three-car garage and custom details throughout give this compact home the appeal and amenities of a much-larger design and are a nod to the Craftsman and Mediterranean designs that influenced this updated architectural gem. A custom wood entry with sidelights match the triple transom windows featured throughout the house and echo the trim and features seen in the spacious three-car garage. While concentrated on one main floor and a lower level, there is no shortage of living and entertaining space inside. The main level includes more than 2,100 square feet, with a roomy 31 by 18-foot living room and kitchen combination off the central foyer that’s perfect for hosting parties or family holidays. The left side of the floor plan includes a 10 by 14-foot dining room, a laundry and a guest bedroom with bath. To the right is the more private spaces, with a relaxing 11 by 10-foot study/office which leads to the master suite featuring a master bath, closet and 13 by 13-foot sleeping area with an attractive peaked ceiling. The walkout lower level offers another 1,500 square feet of living space, with a large family room, three additional family bedrooms and a shared bath.

Seattle architect Curtis Gelotte restores life to a dated home. The home makes striking use of golden ratios--from the front walkway to the bathroom vanity.
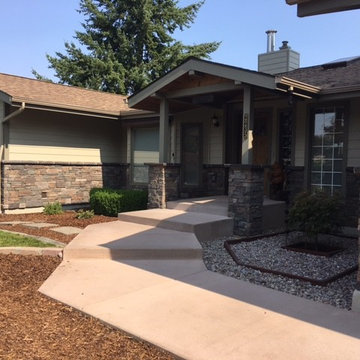
A sweet updated daylight rancher with beautiful custom Selkirk Stone installation
North Idaho Masonry & Hardscape Center, Inc
Esempio della villa verde rustica a due piani di medie dimensioni con rivestimento in pietra, tetto a padiglione e copertura a scandole
Esempio della villa verde rustica a due piani di medie dimensioni con rivestimento in pietra, tetto a padiglione e copertura a scandole
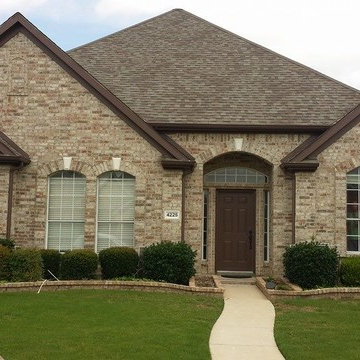
Immagine della villa beige classica a un piano di medie dimensioni con tetto a padiglione, rivestimento in mattoni e copertura a scandole
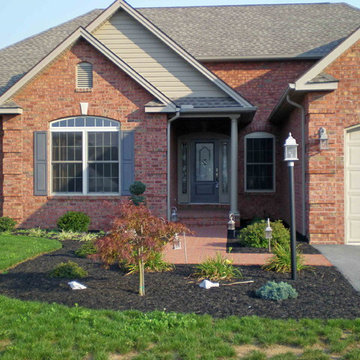
Foto della villa rossa classica a un piano di medie dimensioni con rivestimento in mattoni, tetto a padiglione e copertura a scandole
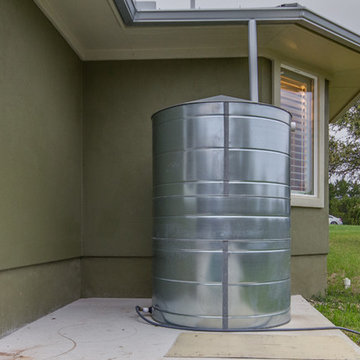
Four Walls Photography
Immagine della villa verde classica a un piano di medie dimensioni con rivestimento in stucco, tetto a padiglione e copertura in metallo o lamiera
Immagine della villa verde classica a un piano di medie dimensioni con rivestimento in stucco, tetto a padiglione e copertura in metallo o lamiera
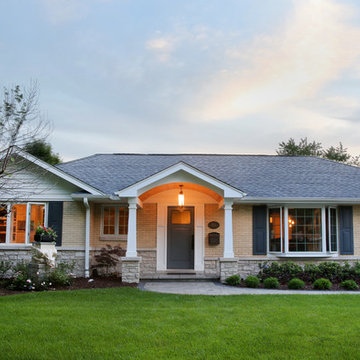
This 1950's ranch style home's exterior work included a new front and rear entry, as well as architectural details like molding, shutters, stone and overhangs were all added to give the home more curb appeal.
Normandy Remodeling
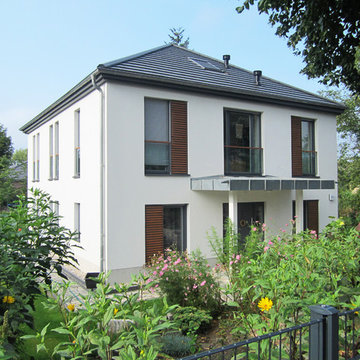
Idee per la facciata di una casa bianca contemporanea a due piani di medie dimensioni con tetto a padiglione
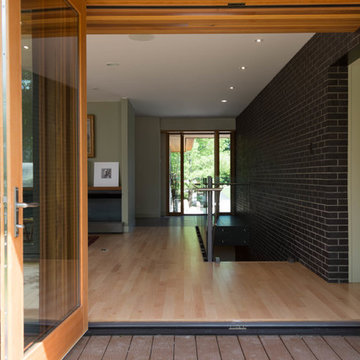
Stephani Buchman
Ispirazione per la facciata di una casa nera contemporanea a un piano di medie dimensioni con rivestimento in mattoni e tetto a padiglione
Ispirazione per la facciata di una casa nera contemporanea a un piano di medie dimensioni con rivestimento in mattoni e tetto a padiglione
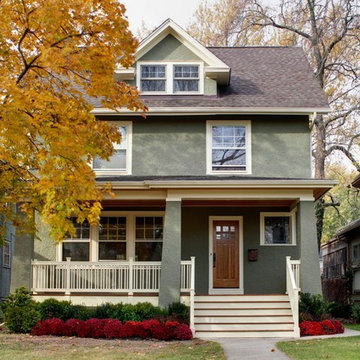
Idee per la villa verde classica a due piani di medie dimensioni con rivestimento in stucco, tetto a padiglione e copertura a scandole

Glenn Layton Homes, LLC, "Building Your Coastal Lifestyle"
Foto della facciata di una casa verde stile marinaro a due piani di medie dimensioni con rivestimento in legno e tetto a padiglione
Foto della facciata di una casa verde stile marinaro a due piani di medie dimensioni con rivestimento in legno e tetto a padiglione
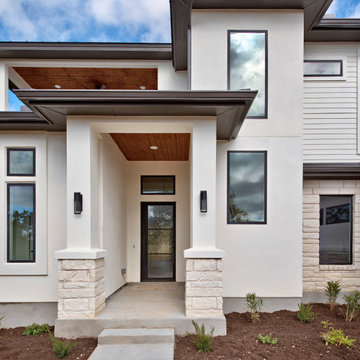
Esempio della villa bianca classica a due piani di medie dimensioni con rivestimento in stucco, tetto a padiglione, copertura in metallo o lamiera e tetto grigio

Farmhouse ranch in Boonville, Indiana, Westview community. Blue vertical vinyl siding with 2 over 2 windows.
Immagine della villa blu country a un piano di medie dimensioni con rivestimento in vinile, tetto a padiglione, copertura a scandole, tetto grigio e pannelli e listelle di legno
Immagine della villa blu country a un piano di medie dimensioni con rivestimento in vinile, tetto a padiglione, copertura a scandole, tetto grigio e pannelli e listelle di legno
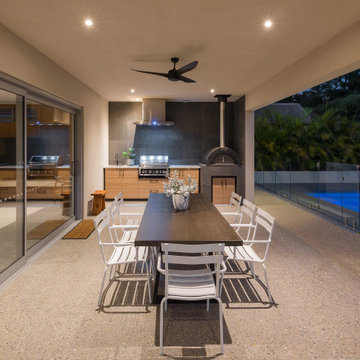
The Project brief for this job was to create a modern two-storey residence for their family home in South Perth. Brad was after a clean contemporary look. We kept the form quite simple and standard to ensure building costs were low, however we incorporated feature piers and stepped the facade cleverly to produce a great looking property.
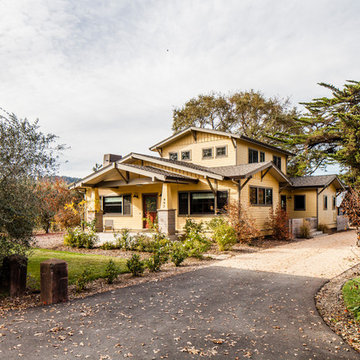
Main House Exterior
Immagine della villa gialla american style a due piani di medie dimensioni con rivestimento in legno, tetto a padiglione e copertura a scandole
Immagine della villa gialla american style a due piani di medie dimensioni con rivestimento in legno, tetto a padiglione e copertura a scandole
Facciate di case di medie dimensioni con tetto a padiglione
8