Facciate di case di medie dimensioni con tetto a capanna
Filtra anche per:
Budget
Ordina per:Popolari oggi
121 - 140 di 46.602 foto
1 di 3
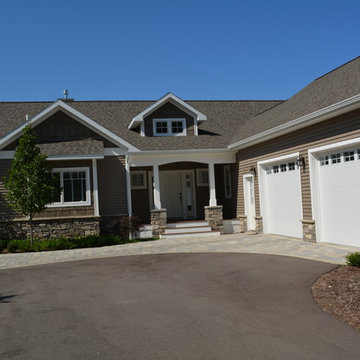
Immagine della villa marrone classica a un piano di medie dimensioni con rivestimenti misti, tetto a capanna e copertura a scandole
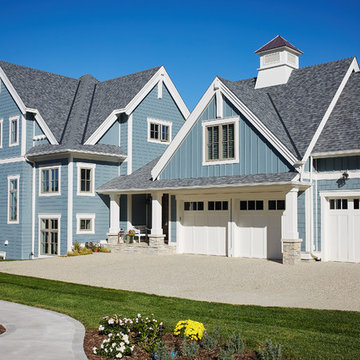
Designed with an open floor plan and layered outdoor spaces, the Onaway is a perfect cottage for narrow lakefront lots. The exterior features elements from both the Shingle and Craftsman architectural movements, creating a warm cottage feel. An open main level skillfully disguises this narrow home by using furniture arrangements and low built-ins to define each spaces’ perimeter. Every room has a view to each other as well as a view of the lake. The cottage feel of this home’s exterior is carried inside with a neutral, crisp white, and blue nautical themed palette. The kitchen features natural wood cabinetry and a long island capped by a pub height table with chairs. Above the garage, and separate from the main house, is a series of spaces for plenty of guests to spend the night. The symmetrical bunk room features custom staircases to the top bunks with drawers built in. The best views of the lakefront are found on the master bedrooms private deck, to the rear of the main house. The open floor plan continues downstairs with two large gathering spaces opening up to an outdoor covered patio complete with custom grill pit.
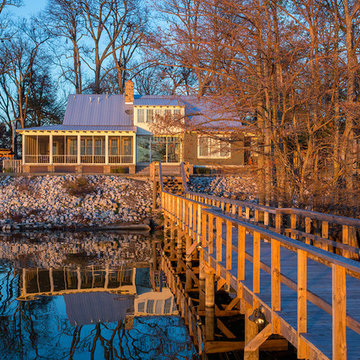
Esempio della villa marrone rustica a due piani di medie dimensioni con rivestimenti misti, tetto a capanna e copertura in metallo o lamiera
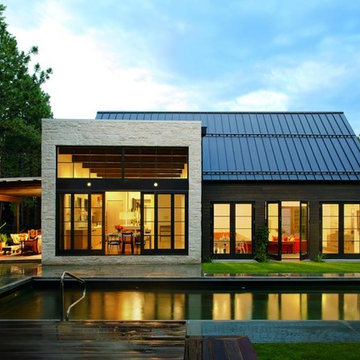
The Marvin Ultimate Sliding French Door enables you to enjoy the elegance of a traditional swinging French door but with a space-saving sliding design.
What statement is your door making? The right door can say a lot about a home. That’s why AVI offers a wide selection of door options from Marvin. Choose from sliding and swinging patio doors, scenic doors and more. All complemented by a full variety of hardware finishes and styles, interior wood and endless exterior door choices.
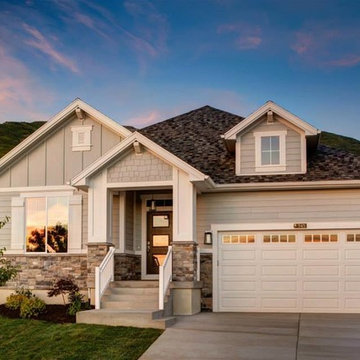
Idee per la villa grigia american style a due piani di medie dimensioni con rivestimenti misti, tetto a capanna e copertura a scandole
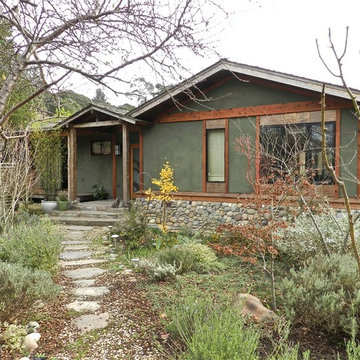
Immagine della facciata di una casa verde etnica a un piano di medie dimensioni con rivestimento in stucco e tetto a capanna
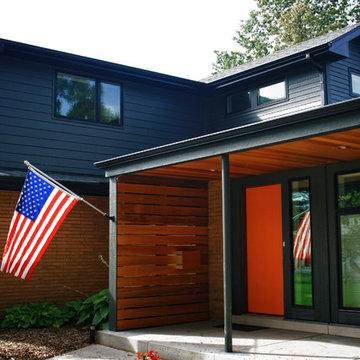
New front entry with new canopy cover.
An existing mid-century ranch was given a new lease on life with a whole house remodel and addition. An existing sunken living room had the floor raised and the front entry was relocated to make room for a complete master suite. The roof/ceiling over the entry and stair was raised with multiple clerestory lights introducing light into the center of the home. Finally, a compartmentalized existing layout was converted to an open plan with the kitchen/dining/living areas sharing a common area at the back of the home.

Esempio della villa beige moderna a un piano di medie dimensioni con rivestimenti misti e tetto a capanna
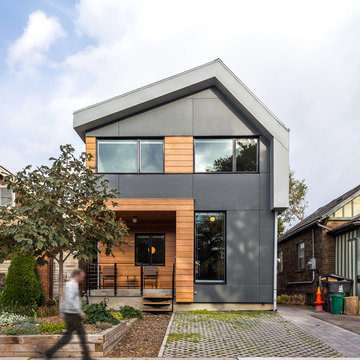
Photo: Andrew Snow © 2015 Houzz
Foto della facciata di una casa contemporanea a due piani di medie dimensioni con rivestimento con lastre in cemento e tetto a capanna
Foto della facciata di una casa contemporanea a due piani di medie dimensioni con rivestimento con lastre in cemento e tetto a capanna
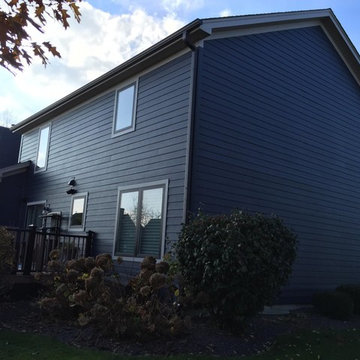
Esempio della facciata di una casa blu classica a due piani di medie dimensioni con rivestimento con lastre in cemento e tetto a capanna
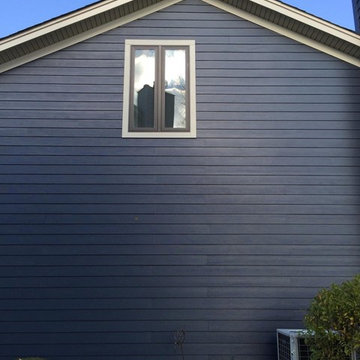
Immagine della facciata di una casa blu classica a due piani di medie dimensioni con rivestimento con lastre in cemento e tetto a capanna
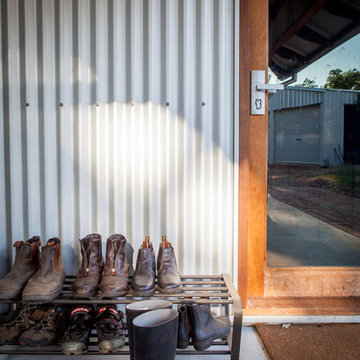
Red Images Fine Photography.
Idee per la facciata di una casa country a un piano di medie dimensioni con rivestimento in metallo e tetto a capanna
Idee per la facciata di una casa country a un piano di medie dimensioni con rivestimento in metallo e tetto a capanna
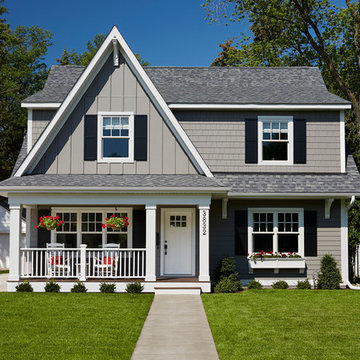
This remodel went from a tiny story-and-a-half Cape Cod, to a charming full two-story home. The exterior features an additional front-facing gable and a beautiful front porch that is perfect for socializing with neighbors.
Space Plans, Building Design, Interior & Exterior Finishes by Anchor Builders. Photography by Alyssa Lee Photography.
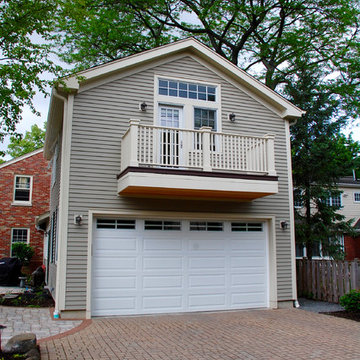
Siding & Windows Group remodeled this Evanston, IL Home Addition with Premium Artisan James HardiePlank Select Cedarmill Lap Siding in ColorPlus Technology Color Cobble Stone and HardieTrim Artisan Accent Smooth Boards in ColorPlus Technology Color Navajo Beige and Hardie Soffit & Fascia in Navajo Beige. Also installed Fypon Shutters in Custom Color by Sherwin Williams and Alside Gutters & Downspouts in Color Match Navajo Beige.
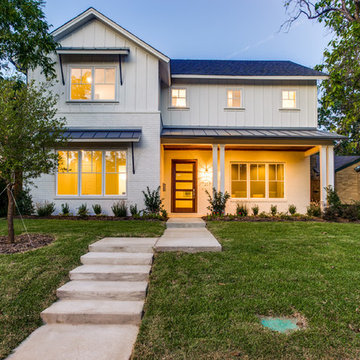
Esempio della facciata di una casa bianca country a due piani di medie dimensioni con rivestimenti misti, tetto a capanna e copertura in metallo o lamiera
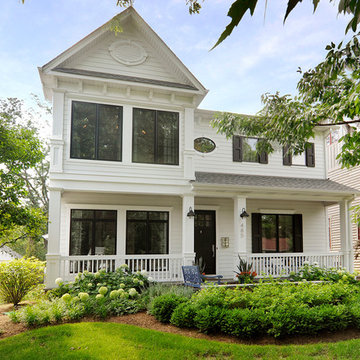
Idee per la villa bianca moderna a due piani di medie dimensioni con rivestimento in vinile, tetto a capanna e copertura a scandole
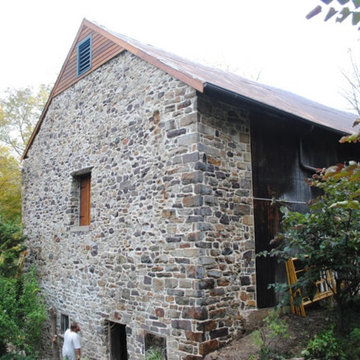
Completed wall rebuild with extensive pointing. Wood fascia and cedar siding installed.
Immagine della facciata di una casa grigia country di medie dimensioni con rivestimento in pietra e tetto a capanna
Immagine della facciata di una casa grigia country di medie dimensioni con rivestimento in pietra e tetto a capanna
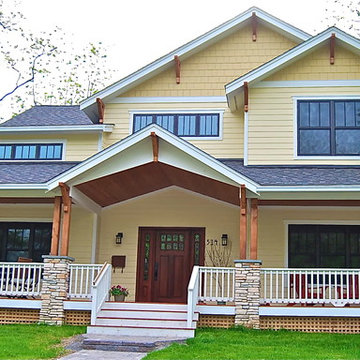
Mike Mahon
Ispirazione per la villa gialla american style a un piano di medie dimensioni con rivestimento in legno, tetto a capanna e copertura a scandole
Ispirazione per la villa gialla american style a un piano di medie dimensioni con rivestimento in legno, tetto a capanna e copertura a scandole
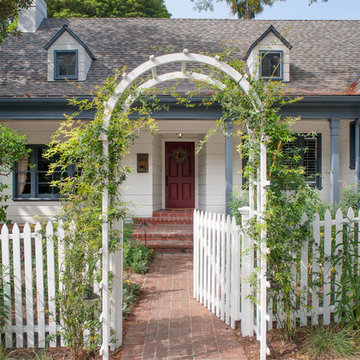
Lee Manning Photography
Idee per la facciata di una casa bianca country a due piani di medie dimensioni con rivestimento in legno e tetto a capanna
Idee per la facciata di una casa bianca country a due piani di medie dimensioni con rivestimento in legno e tetto a capanna
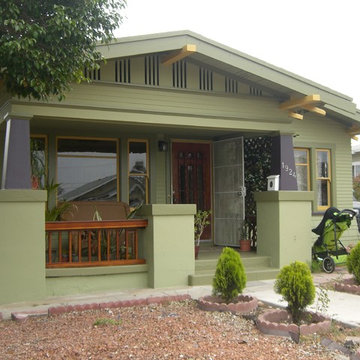
Nick Fleetfoot
Immagine della facciata di una casa verde american style a un piano di medie dimensioni con rivestimento in legno e tetto a capanna
Immagine della facciata di una casa verde american style a un piano di medie dimensioni con rivestimento in legno e tetto a capanna
Facciate di case di medie dimensioni con tetto a capanna
7