Facciate di case di medie dimensioni con pannelli sovrapposti
Filtra anche per:
Budget
Ordina per:Popolari oggi
201 - 220 di 2.818 foto
1 di 3
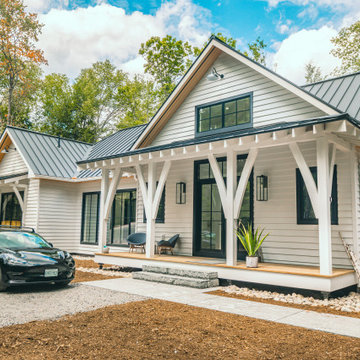
Esempio della villa bianca country a un piano di medie dimensioni con rivestimento in legno, tetto a capanna, copertura in metallo o lamiera, tetto nero e pannelli sovrapposti
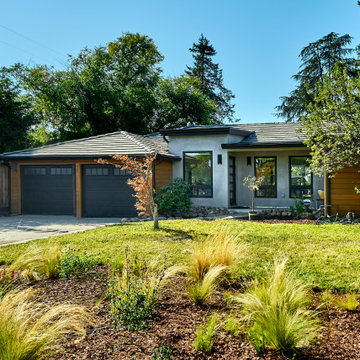
The street view of this charming Mid-Century remodeled home.
Immagine della villa grigia moderna a un piano di medie dimensioni con rivestimento in stucco, tetto a padiglione, tetto grigio e pannelli sovrapposti
Immagine della villa grigia moderna a un piano di medie dimensioni con rivestimento in stucco, tetto a padiglione, tetto grigio e pannelli sovrapposti
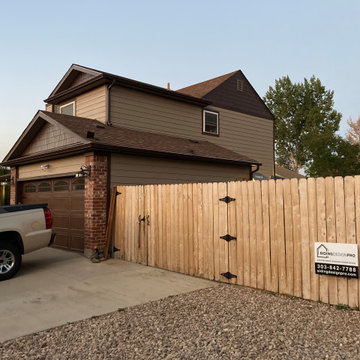
James Hardie in KHAKI BROWN from the Statement Collection and TOASTED BROWN trims from the Dream Collection. Gables all received James Hardie SHAKE in TOASTED BROWN from the Dream Collection.
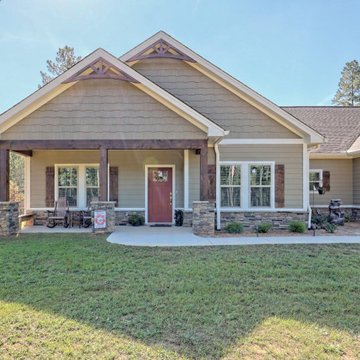
This mountain craftsman home blends clean lines with rustic touches for an on-trend design.
Idee per la villa beige american style a un piano di medie dimensioni con rivestimento con lastre in cemento, tetto a capanna, copertura a scandole, tetto marrone e pannelli sovrapposti
Idee per la villa beige american style a un piano di medie dimensioni con rivestimento con lastre in cemento, tetto a capanna, copertura a scandole, tetto marrone e pannelli sovrapposti
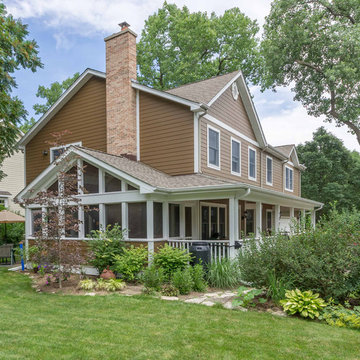
The homeowners needed to repair and replace their old porch, which they loved and used all the time. The best solution was to replace the screened porch entirely, and include a wrap-around open air front porch to increase curb appeal while and adding outdoor seating opportunities at the front of the house. The tongue and groove wood ceiling and exposed wood and brick add warmth and coziness for the owners while enjoying the bug-free view of their beautifully landscaped yard.
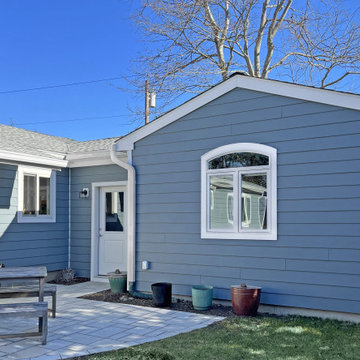
Our clients prepare for the future in this whole house renovation with safe, accessible design using eco-friendly, sustainable materials. Energy efficient insulation used throughout saves money and reduces carbon footprint. We relocated sidewalks and driveway to accommodate garage workshop addition. Exterior also include new roof, trim, windows, doors and hardie siding. Kitchen features Starmark maple cabinets in honey, Coretec Iona Stone flooring, white glazed subway tiles. Wide open to dining, Coretec 5" plank in northwood oak flooring, white painted cabinets with natural wood countertop. Master bath includes wider entry door, zero threshold shower with infinity drain, collapsible shower bench, niche and grab bars. Heated towel rack, kohler and grohe hardware throughout. Maple wood vanity in butterscotch and corian countertops with integrated sinks.
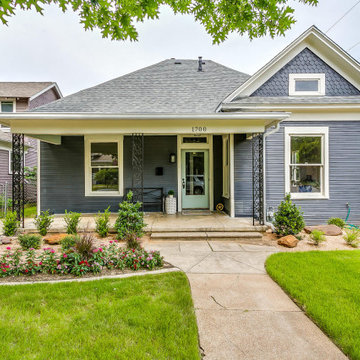
Idee per la villa blu classica a un piano di medie dimensioni con rivestimento in legno, tetto a capanna, copertura a scandole, tetto grigio e pannelli sovrapposti

Ispirazione per la facciata di una casa nera contemporanea a due piani di medie dimensioni con rivestimento con lastre in cemento, tetto nero e pannelli sovrapposti

Rancher exterior remodel - craftsman portico and pergola addition. Custom cedar woodwork with moravian star pendant and copper roof. Cedar Portico. Cedar Pavilion. Doylestown, PA remodelers

Ispirazione per la villa moderna a un piano di medie dimensioni con rivestimento in legno, tetto a padiglione, copertura a scandole, tetto nero e pannelli sovrapposti
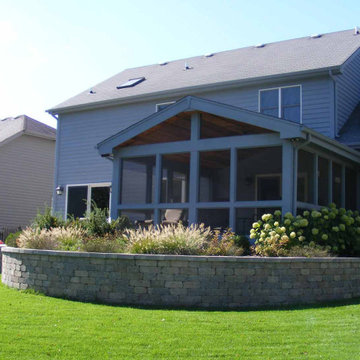
Ispirazione per la villa blu classica a due piani di medie dimensioni con rivestimento con lastre in cemento, tetto a padiglione, copertura in tegole, tetto grigio e pannelli sovrapposti

Northeast Elevation reveals private deck, dog run, and entry porch overlooking Pier Cove Valley to the north - Bridge House - Fenneville, Michigan - Lake Michigan, Saugutuck, Michigan, Douglas Michigan - HAUS | Architecture For Modern Lifestyles
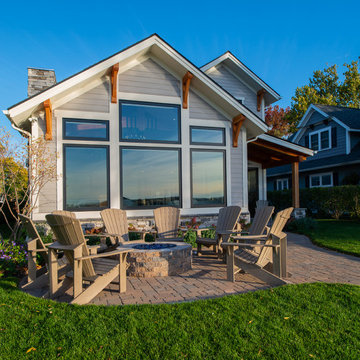
Lake Home with modern timber and steel elements.
Ispirazione per la villa grigia stile marinaro a due piani di medie dimensioni con rivestimento con lastre in cemento, tetto a capanna, copertura a scandole, tetto nero e pannelli sovrapposti
Ispirazione per la villa grigia stile marinaro a due piani di medie dimensioni con rivestimento con lastre in cemento, tetto a capanna, copertura a scandole, tetto nero e pannelli sovrapposti

Kurtis Miller - KM Pics
Esempio della villa grigia american style a due piani di medie dimensioni con rivestimenti misti, tetto a capanna, copertura a scandole, pannelli e listelle di legno e pannelli sovrapposti
Esempio della villa grigia american style a due piani di medie dimensioni con rivestimenti misti, tetto a capanna, copertura a scandole, pannelli e listelle di legno e pannelli sovrapposti
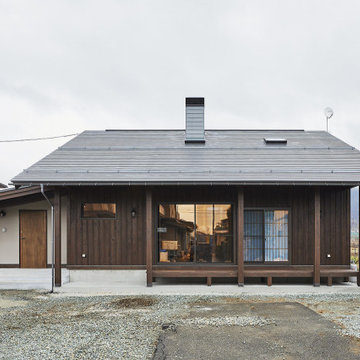
平屋を模した木造2階建て。
深い軒は山形の雪、雨風から美しく建築と生活を守ります。
樹齢100年の金山杉をふんだんに用いた建築は経年を重ねるほどに深みを増します。
Esempio della villa marrone a due piani di medie dimensioni con rivestimento in legno, falda a timpano, copertura in metallo o lamiera, tetto grigio e pannelli sovrapposti
Esempio della villa marrone a due piani di medie dimensioni con rivestimento in legno, falda a timpano, copertura in metallo o lamiera, tetto grigio e pannelli sovrapposti
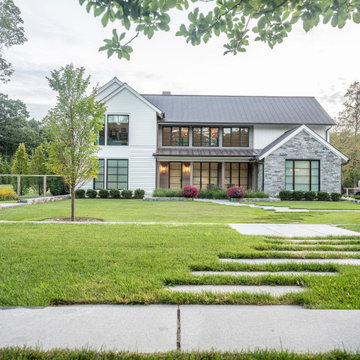
Esempio della villa bianca moderna a due piani di medie dimensioni con rivestimento in legno, pannelli sovrapposti, tetto a capanna, copertura in metallo o lamiera e tetto grigio

Updating a modern classic
These clients adore their home’s location, nestled within a 2-1/2 acre site largely wooded and abutting a creek and nature preserve. They contacted us with the intent of repairing some exterior and interior issues that were causing deterioration, and needed some assistance with the design and selection of new exterior materials which were in need of replacement.
Our new proposed exterior includes new natural wood siding, a stone base, and corrugated metal. New entry doors and new cable rails completed this exterior renovation.
Additionally, we assisted these clients resurrect an existing pool cabana structure and detached 2-car garage which had fallen into disrepair. The garage / cabana building was renovated in the same aesthetic as the main house.
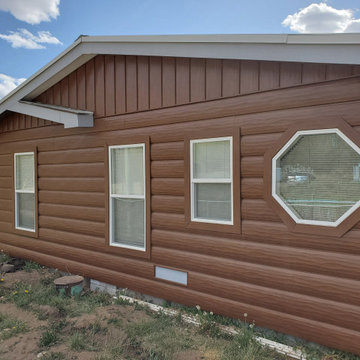
Beautiful Western Cedar HD Wood Grain Steel Log Siding installation in New Mexico
Immagine della villa rustica a un piano di medie dimensioni con rivestimento in metallo e pannelli sovrapposti
Immagine della villa rustica a un piano di medie dimensioni con rivestimento in metallo e pannelli sovrapposti
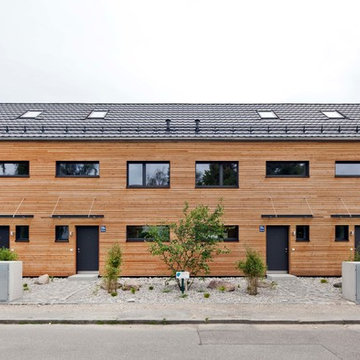
Foto: Michael Voit, Nußdorf
Idee per la facciata di una casa a schiera marrone contemporanea a tre piani di medie dimensioni con rivestimento in legno, tetto a capanna, copertura in tegole, tetto grigio e pannelli sovrapposti
Idee per la facciata di una casa a schiera marrone contemporanea a tre piani di medie dimensioni con rivestimento in legno, tetto a capanna, copertura in tegole, tetto grigio e pannelli sovrapposti
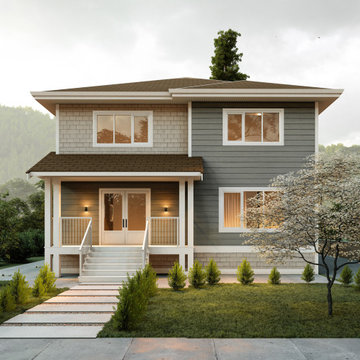
Single Detached House earth tone colors in Port Coquitlam for Selling purposes. This project aimed to feel warm and welcoming to home buyers with a mountain view in the background.
Facciate di case di medie dimensioni con pannelli sovrapposti
11