Facciate di case di medie dimensioni con copertura verde
Filtra anche per:
Budget
Ordina per:Popolari oggi
61 - 80 di 758 foto
1 di 3

The house glows like a lantern at night.
Idee per la villa marrone moderna a un piano di medie dimensioni con rivestimenti misti, tetto piano, copertura verde e tetto bianco
Idee per la villa marrone moderna a un piano di medie dimensioni con rivestimenti misti, tetto piano, copertura verde e tetto bianco
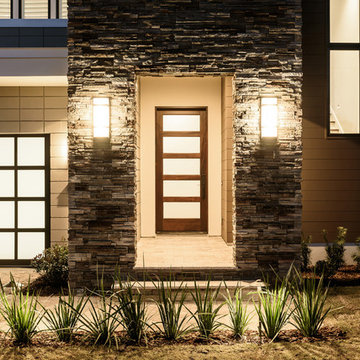
Jeff Westcott Photography
Foto della villa multicolore contemporanea a due piani di medie dimensioni con tetto piano, rivestimenti misti e copertura verde
Foto della villa multicolore contemporanea a due piani di medie dimensioni con tetto piano, rivestimenti misti e copertura verde
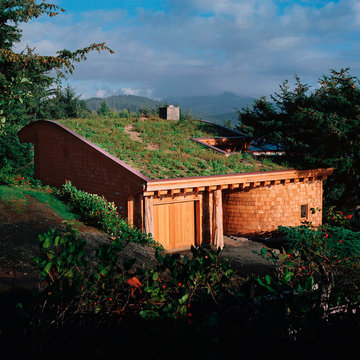
This award-winning home in Cannon Beach, Oregon takes advantage of excellent ocean views and southern solar exposure. The client’s goal was for a home that would last for multiple generations and capture their love of materials and forms found in nature. Designed to generate as much energy as it consumes on an annual basis, the home is pursuing the goal of being a “net-zero-energy” residence. The environmentally responsive design promotes a healthy indoor environment, saves energy with an ultra energy-efficient envelope, and utilized recycled and salvaged materials in its construction.
Nathan Good
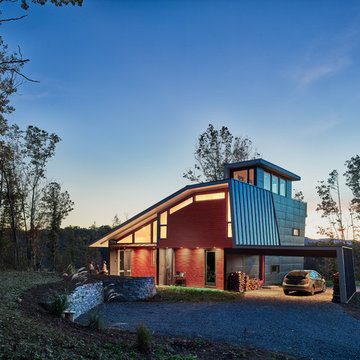
Esempio della villa grigia moderna a tre piani di medie dimensioni con rivestimenti misti, tetto a padiglione e copertura verde
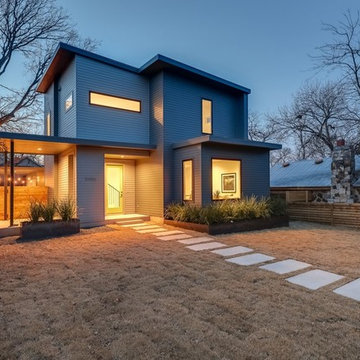
Secluded side yard
Foto della villa grigia moderna a due piani di medie dimensioni con tetto piano, copertura verde e rivestimento in legno
Foto della villa grigia moderna a due piani di medie dimensioni con tetto piano, copertura verde e rivestimento in legno
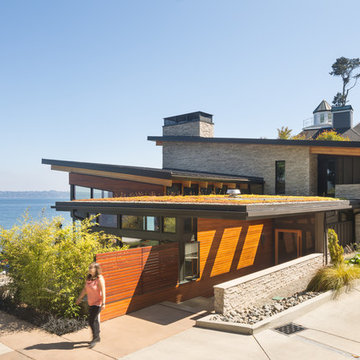
Coates Design Architects Seattle
Lara Swimmer Photography
Fairbank Construction
Immagine della facciata di una casa marrone contemporanea a due piani di medie dimensioni con rivestimento in pietra e copertura verde
Immagine della facciata di una casa marrone contemporanea a due piani di medie dimensioni con rivestimento in pietra e copertura verde
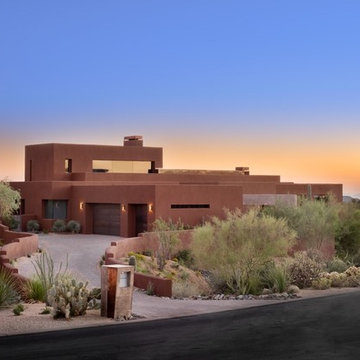
Idee per la villa marrone american style a due piani di medie dimensioni con rivestimento in stucco, tetto piano e copertura verde
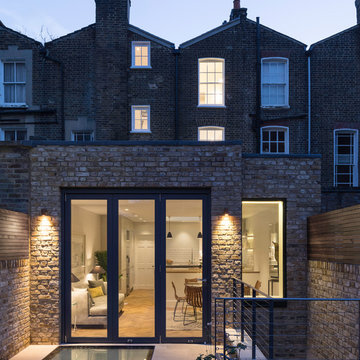
Peter Landers Photography
Idee per la facciata di una casa a schiera contemporanea a tre piani di medie dimensioni con rivestimento in mattoni, tetto piano e copertura verde
Idee per la facciata di una casa a schiera contemporanea a tre piani di medie dimensioni con rivestimento in mattoni, tetto piano e copertura verde
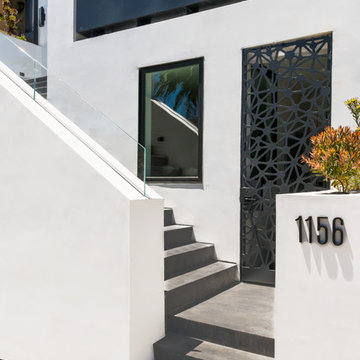
Idee per la facciata di una casa a schiera bianca contemporanea a due piani di medie dimensioni con rivestimento in stucco, tetto piano e copertura verde
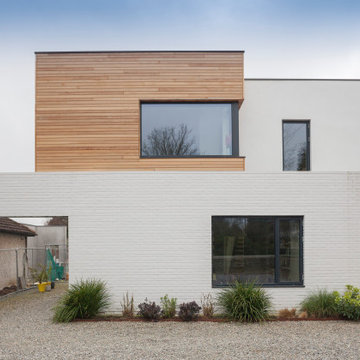
Contemporary new build two storey detached house in Dublin, Ireland. The external materials are white brickwork, western red cedar shiplap cladding and selfcoloured white render. Windows are dark grey alu-clad high performance triple glazed low energy.
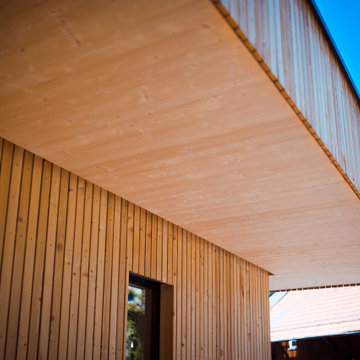
Next Habitat Architekten
Flörsbachtal
Main Kinzig Kreis
Spessart
Foto della facciata di una casa contemporanea a un piano di medie dimensioni con rivestimento in legno, tetto piano, copertura verde e pannelli sovrapposti
Foto della facciata di una casa contemporanea a un piano di medie dimensioni con rivestimento in legno, tetto piano, copertura verde e pannelli sovrapposti
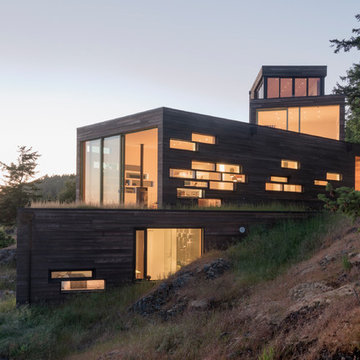
Eirik Johnson
Immagine della villa marrone contemporanea a tre piani di medie dimensioni con rivestimento in legno, tetto piano e copertura verde
Immagine della villa marrone contemporanea a tre piani di medie dimensioni con rivestimento in legno, tetto piano e copertura verde
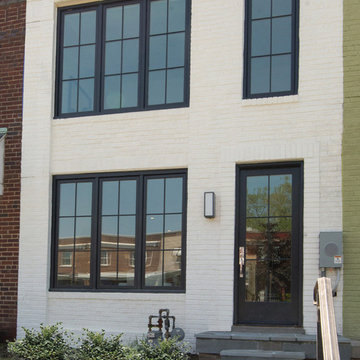
Joshua Hill
Idee per la facciata di una casa bifamiliare bianca moderna a due piani di medie dimensioni con rivestimento in mattoni, tetto piano e copertura verde
Idee per la facciata di una casa bifamiliare bianca moderna a due piani di medie dimensioni con rivestimento in mattoni, tetto piano e copertura verde
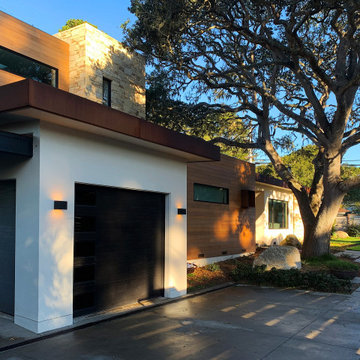
Dual garage doors - Cantilevered black steel carport
Western Red Cedar - Horizontal Siding
Stucco - White Smooth
Stone Clad - Stacked Carmel Stone
Corten Steel - Window Frames, Fascia, Entry Gate
Aluminum Windows - Black Push-Out Casement
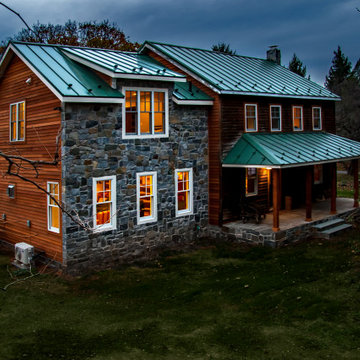
Originally a simple log cabin, this farm house had been haphazardly added on to several times over the last century.
Our task: Design/Build a new 2 story master suite/family room addition that blended and mended the "old bones" whilst giving it a sharp new look and feel.
We also rebuilt the dilapidated front porch, completely gutted and remodeled the disjointed 2nd floor including adding a much needed AC system, did some needed structural repairs, replaced windows and added some gorgeous stonework.
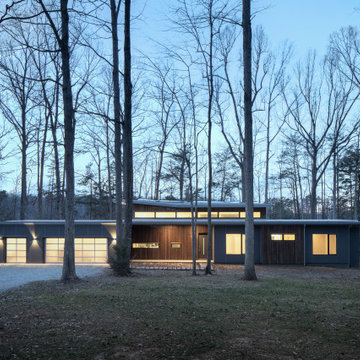
The exterior of the Wolf-Huang residence is horizontal and linear so that most of the rooms can have a view of the water. The low slung lines of the house echo the horizontality of the lake.
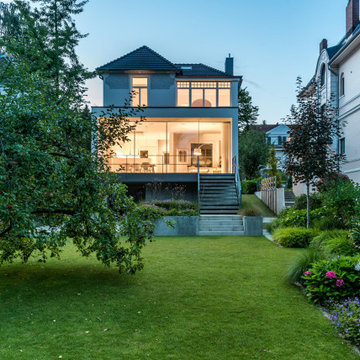
Esempio della villa bianca contemporanea a due piani di medie dimensioni con rivestimento in stucco, tetto piano e copertura verde

This prefabricated 1,800 square foot Certified Passive House is designed and built by The Artisans Group, located in the rugged central highlands of Shaw Island, in the San Juan Islands. It is the first Certified Passive House in the San Juans, and the fourth in Washington State. The home was built for $330 per square foot, while construction costs for residential projects in the San Juan market often exceed $600 per square foot. Passive House measures did not increase this projects’ cost of construction.
The clients are retired teachers, and desired a low-maintenance, cost-effective, energy-efficient house in which they could age in place; a restful shelter from clutter, stress and over-stimulation. The circular floor plan centers on the prefabricated pod. Radiating from the pod, cabinetry and a minimum of walls defines functions, with a series of sliding and concealable doors providing flexible privacy to the peripheral spaces. The interior palette consists of wind fallen light maple floors, locally made FSC certified cabinets, stainless steel hardware and neutral tiles in black, gray and white. The exterior materials are painted concrete fiberboard lap siding, Ipe wood slats and galvanized metal. The home sits in stunning contrast to its natural environment with no formal landscaping.
Photo Credit: Art Gray
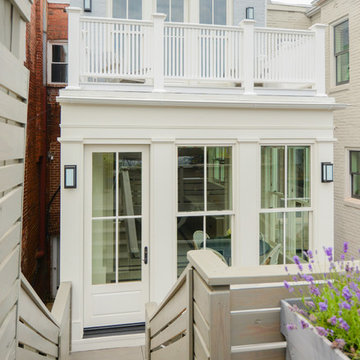
Immagine della facciata di una casa a schiera bianca classica a due piani di medie dimensioni con rivestimenti misti, tetto piano e copertura verde
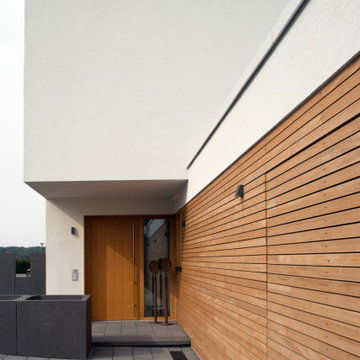
Ispirazione per la villa bianca contemporanea a due piani di medie dimensioni con rivestimenti misti, tetto piano e copertura verde
Facciate di case di medie dimensioni con copertura verde
4