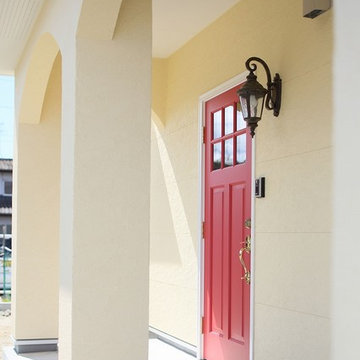Facciate di case country beige
Filtra anche per:
Budget
Ordina per:Popolari oggi
21 - 40 di 494 foto
1 di 3

As part of the Walnut Farm project, Northworks was commissioned to convert an existing 19th century barn into a fully-conditioned home. Working closely with the local contractor and a barn restoration consultant, Northworks conducted a thorough investigation of the existing structure. The resulting design is intended to preserve the character of the original barn while taking advantage of its spacious interior volumes and natural materials.

This large custom Farmhouse style home features Hardie board & batten siding, cultured stone, arched, double front door, custom cabinetry, and stained accents throughout.

Idee per la villa multicolore country a due piani con rivestimenti misti, tetto a padiglione e copertura a scandole
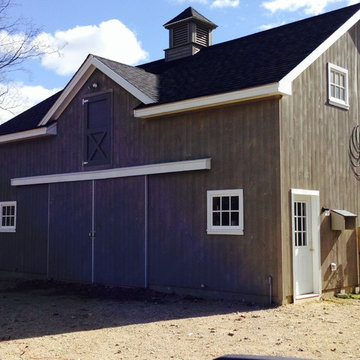
Immagine della facciata di una casa grande marrone country a due piani con rivestimento in legno e tetto a capanna
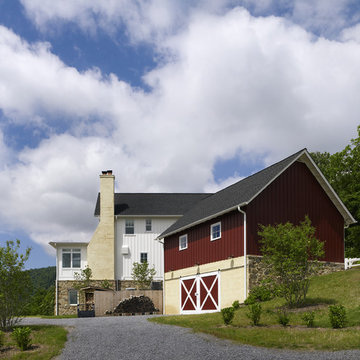
Photographer: Allen Russ from Hoachlander Davis Photography, LLC
Principal Architect: Steve Vanze, FAIA, LEED AP
Project Architect: Ellen Hatton, AIA
--
2008
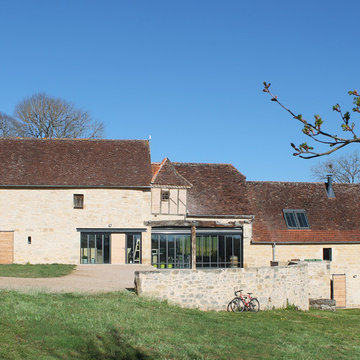
Immagine della facciata di una casa grande e fienile ristrutturato beige country a tre piani con rivestimento in pietra e tetto a capanna
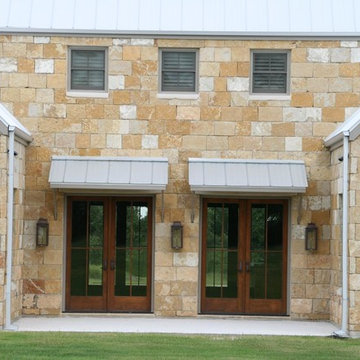
Esempio della villa ampia beige country a due piani con rivestimento in pietra e copertura in metallo o lamiera
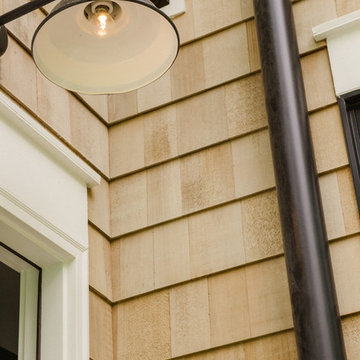
Smitten and Hooked
Foto della facciata di una casa ampia country a due piani con rivestimento in legno
Foto della facciata di una casa ampia country a due piani con rivestimento in legno
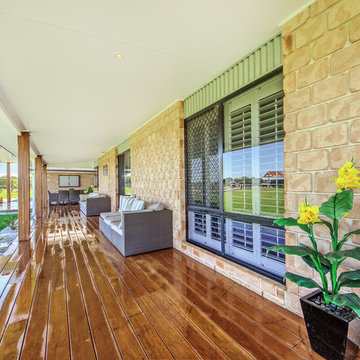
House Guru Photography
Idee per la villa grande beige country a un piano con rivestimento in pietra, tetto a mansarda e copertura in metallo o lamiera
Idee per la villa grande beige country a un piano con rivestimento in pietra, tetto a mansarda e copertura in metallo o lamiera
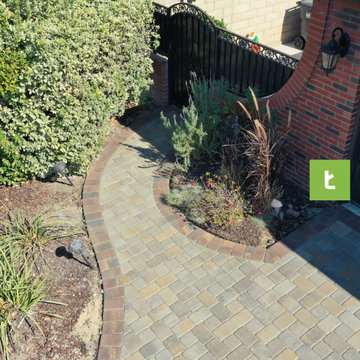
The subtle color combinations and versatile pattern make it ideal for crafting intricate circular designs and captivating driveways and walkways. For this project, our client wanted to replace the cracked stamped concrete driveway with pavers. Our goal was to select a stone and color that would compliment the red and taupe tones of the home.
Project info:
Manufacturer: @belgardoutdoorliving
Stone: Cambridge Cobble
Color (Field): Victorian
Color (Border): Autumn
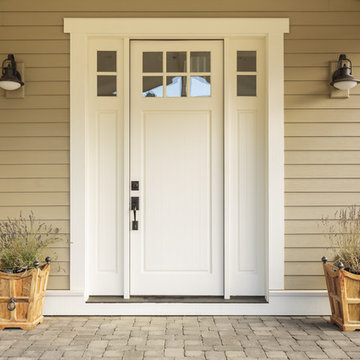
Esempio della villa grande beige country a due piani con rivestimento in legno
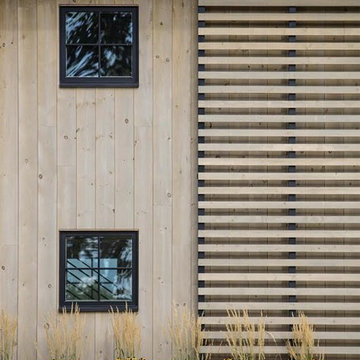
Ispirazione per la facciata di una casa ampia marrone country a due piani con rivestimento in legno e tetto a capanna

Foto della villa grande bianca country a un piano con rivestimento in legno, tetto a capanna, copertura a scandole, tetto grigio e pannelli e listelle di legno
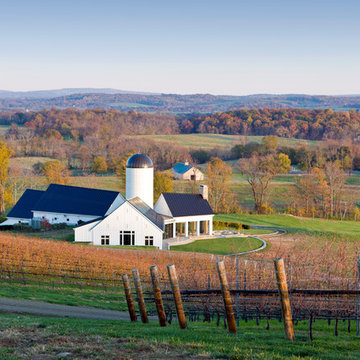
photo: Gordon Beall
Ispirazione per la facciata di una casa bianca country a un piano con rivestimento in legno
Ispirazione per la facciata di una casa bianca country a un piano con rivestimento in legno
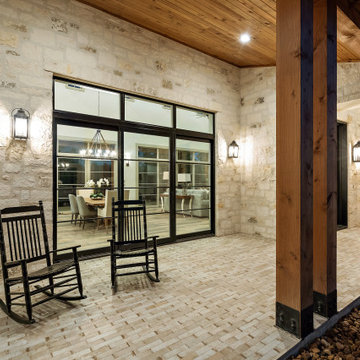
Hill Country Modern Farmhouse perfectly situated on a beautiful lot in the Hidden Springs development in Fredericksburg, TX.
Esempio della villa grande bianca country a un piano con rivestimento in pietra, tetto a capanna e copertura in metallo o lamiera
Esempio della villa grande bianca country a un piano con rivestimento in pietra, tetto a capanna e copertura in metallo o lamiera
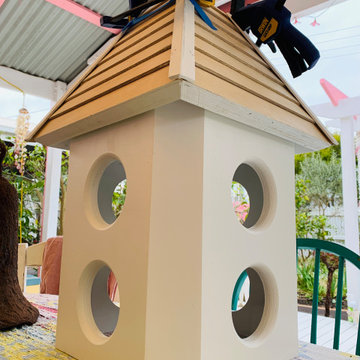
Gorgeous Birdhouse.
Round hole entrance to nests.
Perches, seed tray and post supports.
Ispirazione per la facciata di una casa bianca country a due piani con rivestimento in legno
Ispirazione per la facciata di una casa bianca country a due piani con rivestimento in legno
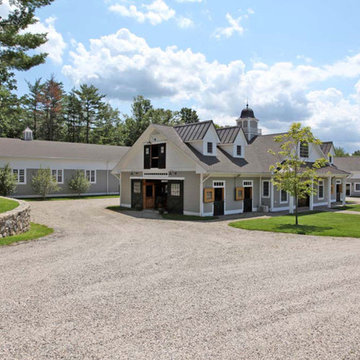
Horse Barn Complex
Immagine della facciata di una casa grande grigia country a due piani
Immagine della facciata di una casa grande grigia country a due piani
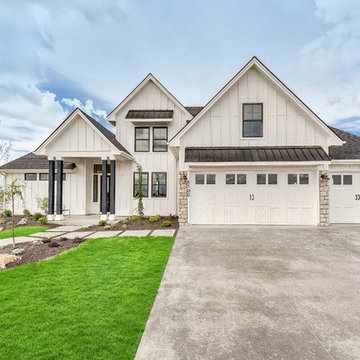
This charming exterior is reminiscent of a bygone era where life was simpler and homes were functionally beautiful. The white siding paired with black trim offsets the gorgeous elevation, which won first place in the Boise parade of homes for best exterior! Walk through the front door and you're instantly greeted by warmth and natural light, with the black and white color palette effortlessly weaving its way throughout the home in an updated modern way.
Facciate di case country beige
2

