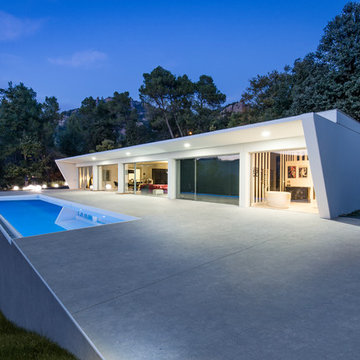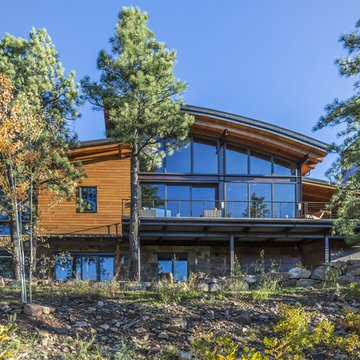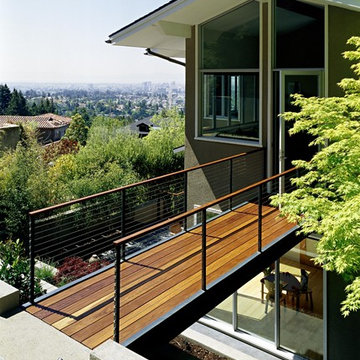Facciate di case contemporanee
Filtra anche per:
Budget
Ordina per:Popolari oggi
61 - 80 di 209 foto
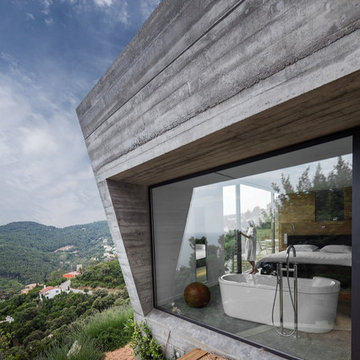
©foto rafael vargas.Oscar Velez arquitecto
Immagine della facciata di una casa grigia contemporanea a tre piani di medie dimensioni con rivestimento in cemento e tetto piano
Immagine della facciata di una casa grigia contemporanea a tre piani di medie dimensioni con rivestimento in cemento e tetto piano
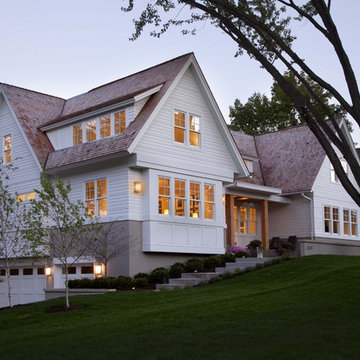
Foto della facciata di una casa contemporanea con rivestimento in legno e terreno in pendenza
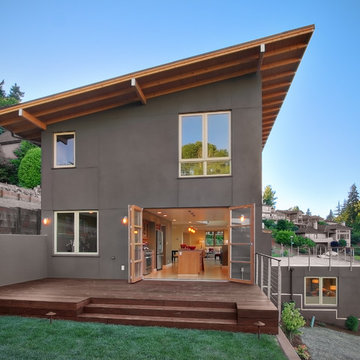
Idee per la casa con tetto a falda unica contemporaneo a tre piani con terreno in pendenza
Trova il professionista locale adatto per il tuo progetto
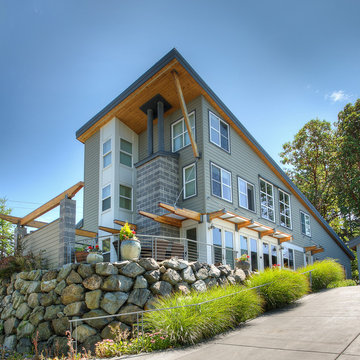
View from beach road.
Idee per la casa con tetto a falda unica blu contemporaneo
Idee per la casa con tetto a falda unica blu contemporaneo
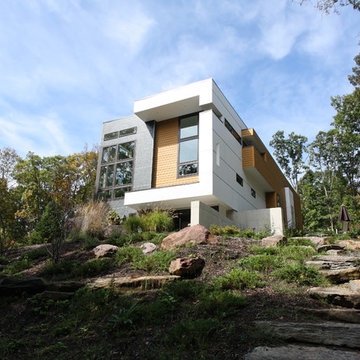
Esempio della facciata di una casa contemporanea con rivestimento in legno e terreno in pendenza
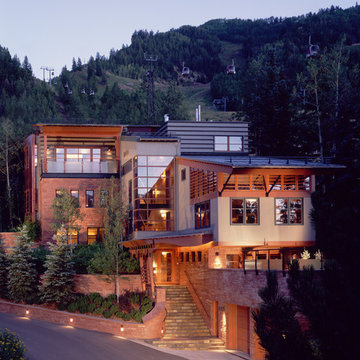
Pat Sudmeier
Idee per la villa grande beige contemporanea a due piani con rivestimenti misti
Idee per la villa grande beige contemporanea a due piani con rivestimenti misti
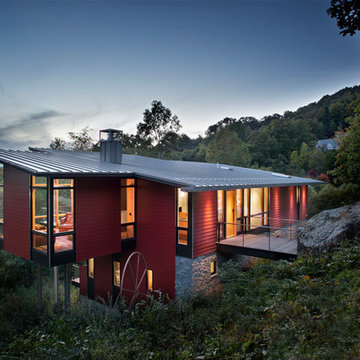
David Dietrich
Esempio della facciata di una casa rossa contemporanea a due piani con rivestimento in legno e copertura in metallo o lamiera
Esempio della facciata di una casa rossa contemporanea a due piani con rivestimento in legno e copertura in metallo o lamiera
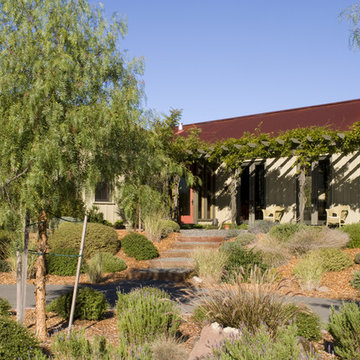
Photos Courtesy of Sharon Risedorph
Ispirazione per la facciata di una casa contemporanea con rivestimento in legno e terreno in pendenza
Ispirazione per la facciata di una casa contemporanea con rivestimento in legno e terreno in pendenza
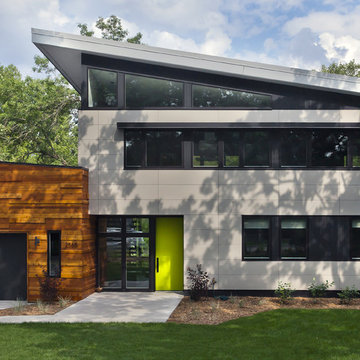
Gilbertson Photography
Idee per la facciata di una casa grigia contemporanea a due piani di medie dimensioni con rivestimenti misti
Idee per la facciata di una casa grigia contemporanea a due piani di medie dimensioni con rivestimenti misti
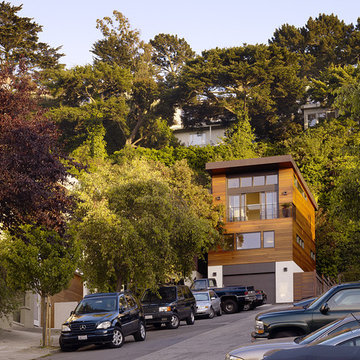
Immagine della facciata di una casa contemporanea con rivestimento in legno e terreno in pendenza
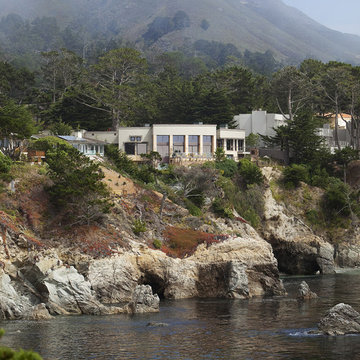
View of home from the ocean. Photography: Matthew Millman
Esempio della facciata di una casa contemporanea a due piani con terreno in pendenza
Esempio della facciata di una casa contemporanea a due piani con terreno in pendenza
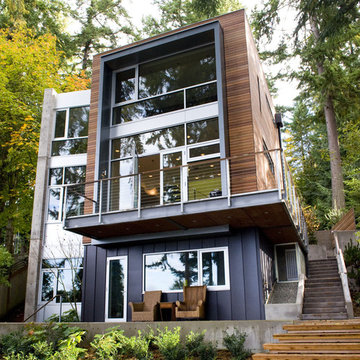
Exterior - photos by Andrew Waits
Interior - photos by Roger Turk - Northlight Photography
Esempio della villa marrone contemporanea a tre piani di medie dimensioni con rivestimento in legno, tetto piano e terreno in pendenza
Esempio della villa marrone contemporanea a tre piani di medie dimensioni con rivestimento in legno, tetto piano e terreno in pendenza
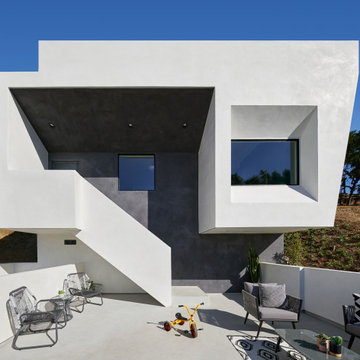
Designed and constructed by Los Angeles architect, John Southern and his firm Urban Operations, the Slice and Fold House is a contemporary hillside home in the cosmopolitan neighborhood of Highland Park. Nestling into its steep hillside site, the house steps gracefully up the sloping topography, and provides outdoor space for every room without additional sitework. The first floor is conceived as an open plan, and features strategically located light-wells that flood the home with sunlight from above. On the second floor, each bedroom has access to outdoor space, decks and an at-grade patio, which opens onto a landscaped backyard. The home also features a roof deck inspired by Le Corbusier’s early villas, and where one can see Griffith Park and the San Gabriel Mountains in the distance.
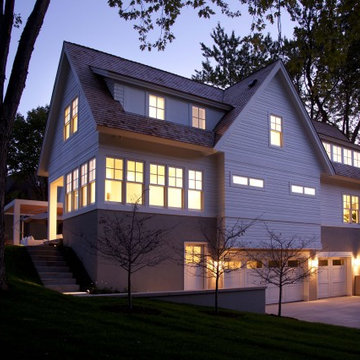
Idee per la facciata di una casa contemporanea con rivestimento in legno, tetto a capanna e terreno in pendenza
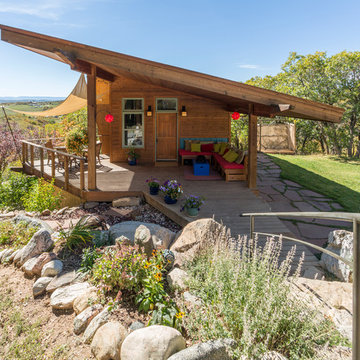
Tim Murphy
Ispirazione per la casa con tetto a falda unica contemporaneo con rivestimento in legno
Ispirazione per la casa con tetto a falda unica contemporaneo con rivestimento in legno
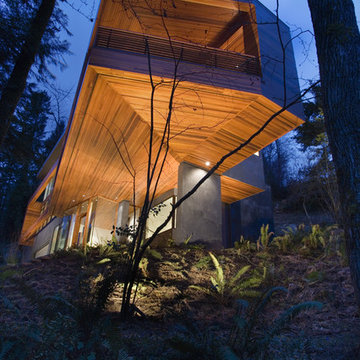
Esempio della facciata di una casa contemporanea con rivestimento in legno e terreno in pendenza
Facciate di case contemporanee
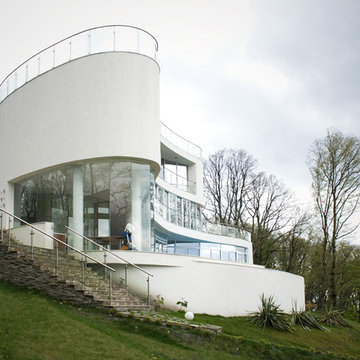
Ispirazione per la facciata di una casa bianca contemporanea a tre piani con tetto piano
4
