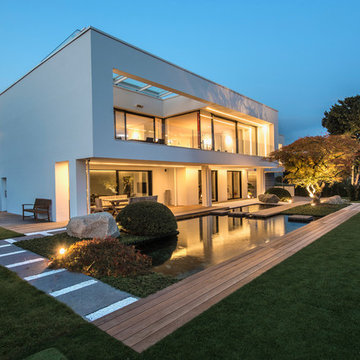Facciate di case contemporanee
Filtra anche per:
Budget
Ordina per:Popolari oggi
1 - 20 di 303 foto
1 di 3

Fotografie René Kersting
Esempio della villa grigia contemporanea a tre piani di medie dimensioni con rivestimento in legno e tetto a capanna
Esempio della villa grigia contemporanea a tre piani di medie dimensioni con rivestimento in legno e tetto a capanna
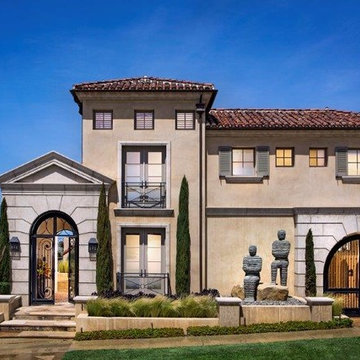
This wonderful home is filled with natural light and ventilation even on an inclement day. On Southern California’s prevalent sunny days, the large expansive glass doors fold completely open to merge seamlessly the transition from inside to outside living spaces. Each of the major living areas enjoys spectacular Harbor vistas and views of the sun setting behind Catalina Island. This home is designed for entertaining on a grand scale, yet also for privacy; it provides peaceful solitude as a welcome break from the owner’s busy life. The serene simplicity of the roof deck takes being at home into another dimension.
Corona del Mar, California
Eric Figge Photographer
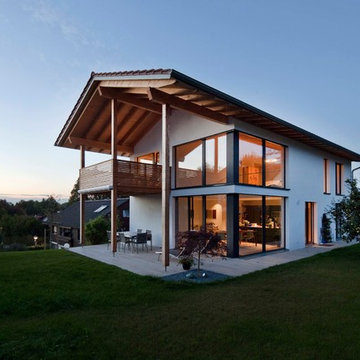
Foto: Michael Voit, Nußdorf
Foto della villa grande bianca contemporanea a due piani con rivestimenti misti, tetto a capanna e copertura in tegole
Foto della villa grande bianca contemporanea a due piani con rivestimenti misti, tetto a capanna e copertura in tegole
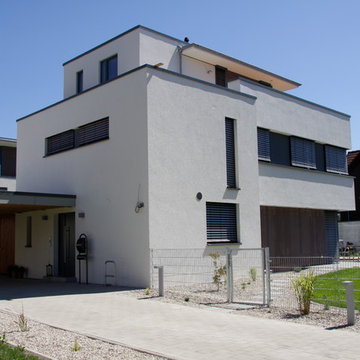
Dipl.-Ing. Architekt BDA Tillmann Fuchs
Foto della villa grande grigia contemporanea a tre piani con rivestimento in stucco e tetto piano
Foto della villa grande grigia contemporanea a tre piani con rivestimento in stucco e tetto piano
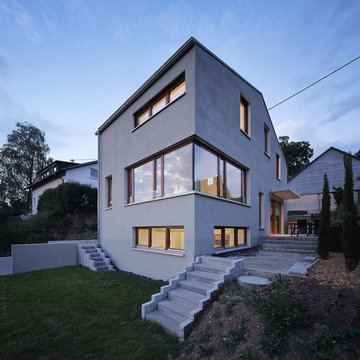
(c) RADON photography / Norman Radon
Ispirazione per la villa grande grigia contemporanea a tre piani con rivestimento in stucco e tetto a capanna
Ispirazione per la villa grande grigia contemporanea a tre piani con rivestimento in stucco e tetto a capanna
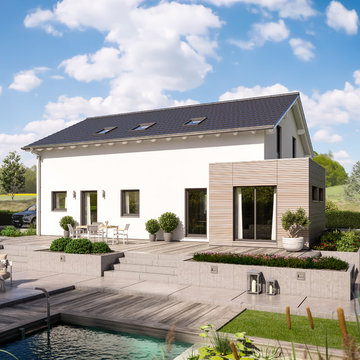
Ispirazione per la facciata di una casa ampia bianca contemporanea a due piani con rivestimenti misti, tetto a capanna e copertura in tegole
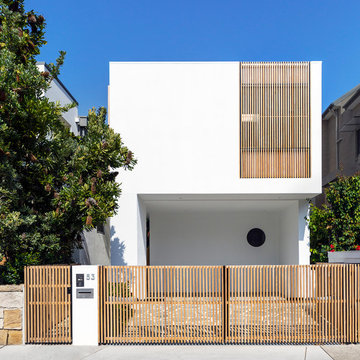
Architect: Akin Atelier
Landscape Designer: Dangar Barin Smith
Photographer: Murray Fredericks
Ispirazione per la villa bianca contemporanea a due piani con tetto piano
Ispirazione per la villa bianca contemporanea a due piani con tetto piano
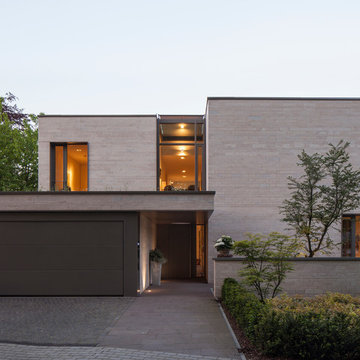
Henning Rogge
Idee per la facciata di una casa beige contemporanea a due piani di medie dimensioni con tetto piano
Idee per la facciata di una casa beige contemporanea a due piani di medie dimensioni con tetto piano
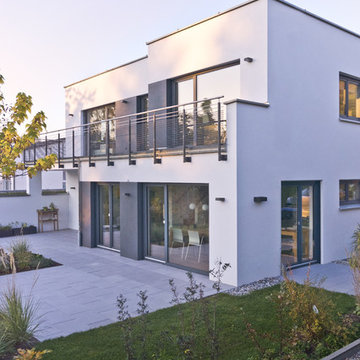
S&G wohnbau
Esempio della villa bianca contemporanea a due piani di medie dimensioni con rivestimento in stucco, tetto piano e copertura verde
Esempio della villa bianca contemporanea a due piani di medie dimensioni con rivestimento in stucco, tetto piano e copertura verde
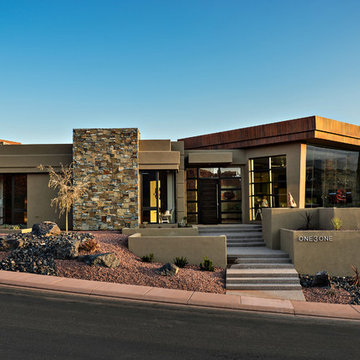
Danny Lee
Ispirazione per la facciata di una casa contemporanea a un piano di medie dimensioni con tetto piano
Ispirazione per la facciata di una casa contemporanea a un piano di medie dimensioni con tetto piano
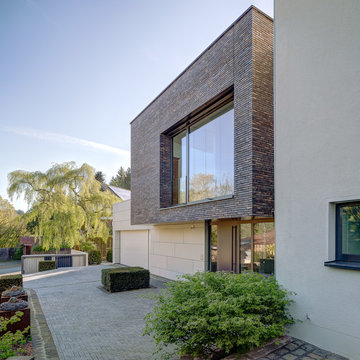
Ispirazione per la villa multicolore contemporanea a due piani di medie dimensioni con rivestimento in mattoni e tetto piano
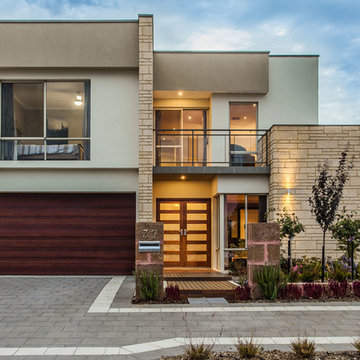
Putra Indrawan
Esempio della facciata di una casa beige contemporanea a due piani con rivestimenti misti e tetto piano
Esempio della facciata di una casa beige contemporanea a due piani con rivestimenti misti e tetto piano
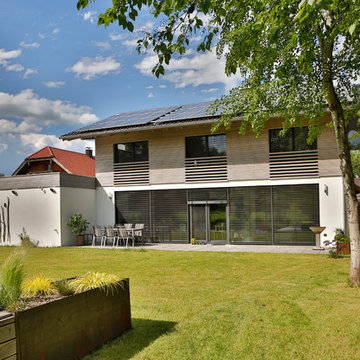
Nixdorf Fotografie
Ispirazione per la villa grande contemporanea a due piani con rivestimenti misti, tetto a capanna e copertura in tegole
Ispirazione per la villa grande contemporanea a due piani con rivestimenti misti, tetto a capanna e copertura in tegole
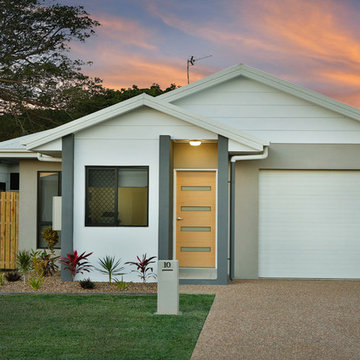
Ispirazione per la facciata di una casa piccola contemporanea a un piano con tetto a capanna
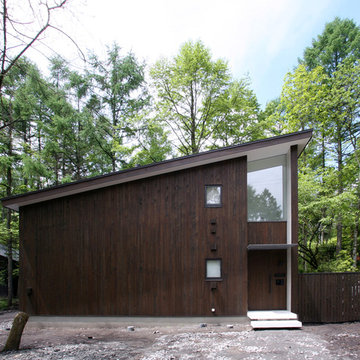
Foto della casa con tetto a falda unica marrone contemporaneo a due piani con rivestimento in legno
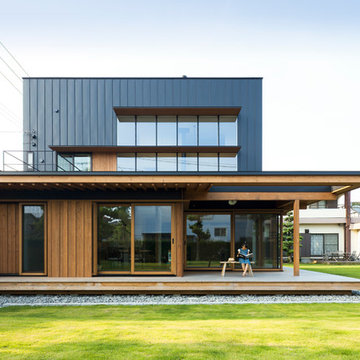
photo by Toshihiro Sobajima
Foto della facciata di una casa marrone contemporanea a due piani con rivestimento in legno e tetto piano
Foto della facciata di una casa marrone contemporanea a due piani con rivestimento in legno e tetto piano
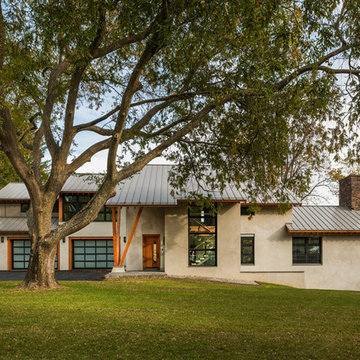
Tom Crane Photography
Immagine della facciata di una casa grande beige contemporanea a due piani con tetto a capanna
Immagine della facciata di una casa grande beige contemporanea a due piani con tetto a capanna
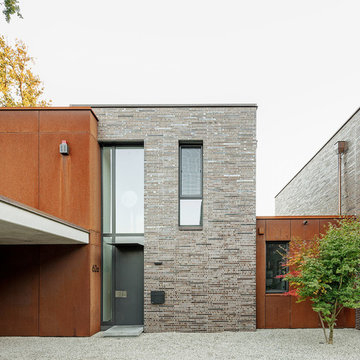
Architekt: Beckmann Architekten Gütersloh
Fotografie: www.schoepgens.com
Frank Schoepgens ist ein professioneller Fotodesigner aus Köln / NRW mit den Schwerpunkten Porträtfotografie, Architekturfotografie und Corporatefotografie / Unternehmensfotografie.
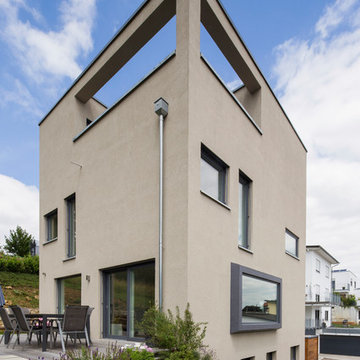
Foto: Friedemann Rieker
Foto della villa beige contemporanea a tre piani di medie dimensioni con tetto piano e rivestimento in stucco
Foto della villa beige contemporanea a tre piani di medie dimensioni con tetto piano e rivestimento in stucco
Facciate di case contemporanee
1
