Facciate di case contemporanee con tetto grigio
Filtra anche per:
Budget
Ordina per:Popolari oggi
41 - 60 di 2.945 foto
1 di 3

Externally, the pre weather timber cladding and profiled fibre cement roof allow the building to sit naturally in its landscape.
Foto della micro casa marrone contemporanea a un piano di medie dimensioni con rivestimenti misti, tetto a capanna, copertura mista, tetto grigio e pannelli e listelle di legno
Foto della micro casa marrone contemporanea a un piano di medie dimensioni con rivestimenti misti, tetto a capanna, copertura mista, tetto grigio e pannelli e listelle di legno
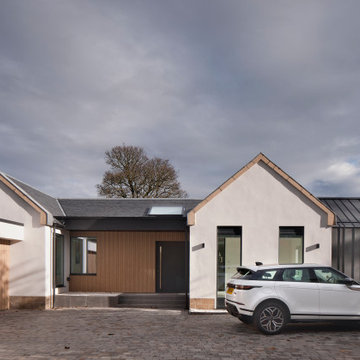
We were asked by our client to investigate options for reconfiguring and substantially enlarging their one and a half storey bungalow in Whitecraigs Conservation Area. The clients love where they live but not the convoluted layout and size of their house. The existing house has a cellular layout measuring 210m2, and the clients were looking to more than double the size of their home to both enhance the accommodation footprint but also the various additional spaces.
The client’s ultimate aim was to create a home suited to their current lifestyle with open plan living spaces and a better connection to their garden grounds.
With the house being located within a conservation area, demolition of the existing house was neither an option nor an ecofriendly solution. Our design for the new house therefore consists of a sensitive blend of contemporary design and traditional forms, proportions and materials to create a fully remodelled and modernised substantially enlarged contemporary home measuring 475m2.
We are pleased that our design was not only well received by our clients, but also the local planning authority which recently issued planning consent for this new 3 storey home.
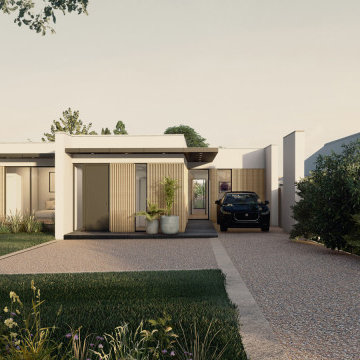
Artistic render of our proposals to transform this bungalow through extension and deep retrofit
Ispirazione per la villa bianca contemporanea a un piano di medie dimensioni con rivestimento in legno, tetto piano, copertura mista, tetto grigio e pannelli e listelle di legno
Ispirazione per la villa bianca contemporanea a un piano di medie dimensioni con rivestimento in legno, tetto piano, copertura mista, tetto grigio e pannelli e listelle di legno
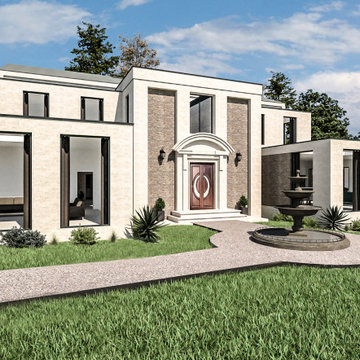
Idee per la villa ampia beige contemporanea a tre piani con rivestimento in pietra, tetto a capanna, copertura in tegole e tetto grigio
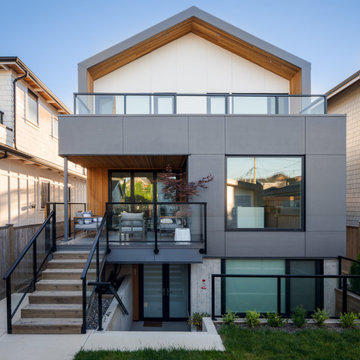
A Vancouver new build pops in a neighborhood full of post-war homes. This custom home was designed in a modern esthetic to reflect a young couple’s happening lifestyle. The working duo plan to start a family so will have little time for home maintenance. At the top of their list of wants were durable, quality materials that perform. Clad in James Hardie with cedar accents, a metal roof and fibreglass powder coating windows this home is set for exceptional longevity.
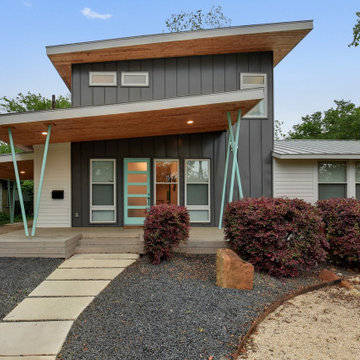
Idee per la facciata di una casa grande grigia contemporanea a due piani con rivestimenti misti e tetto grigio
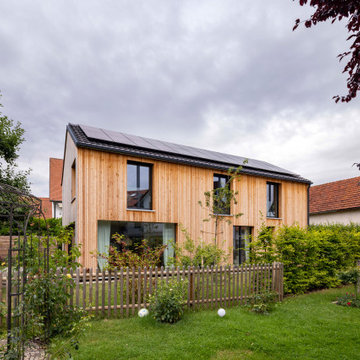
Foto della villa beige contemporanea a due piani con rivestimento in legno, tetto a capanna, copertura in tegole, tetto grigio e pannelli sovrapposti

Custom Stone and larch timber cladding. IQ large format sliding doors. Aluminium frame. Large format tiles to patio.
Idee per la villa nera contemporanea a un piano di medie dimensioni con rivestimento in cemento, tetto piano, copertura mista e tetto grigio
Idee per la villa nera contemporanea a un piano di medie dimensioni con rivestimento in cemento, tetto piano, copertura mista e tetto grigio
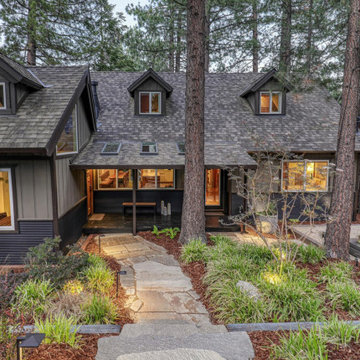
Ispirazione per la villa multicolore contemporanea a due piani con rivestimenti misti, copertura a scandole e tetto grigio
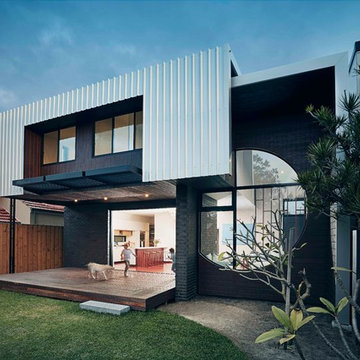
Luke Carter Wilton
Immagine della villa nera contemporanea a due piani con rivestimenti misti, tetto piano, copertura in metallo o lamiera e tetto grigio
Immagine della villa nera contemporanea a due piani con rivestimenti misti, tetto piano, copertura in metallo o lamiera e tetto grigio
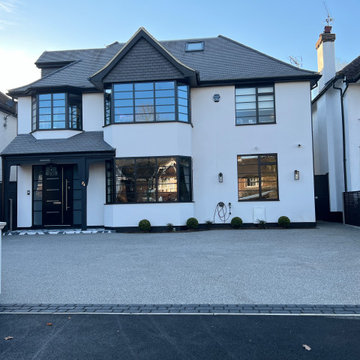
Idee per la facciata di una casa grande contemporanea con copertura in tegole e tetto grigio

Idee per la facciata di una casa grigia contemporanea a un piano di medie dimensioni con rivestimento con lastre in cemento, copertura in metallo o lamiera, tetto grigio e pannelli sovrapposti
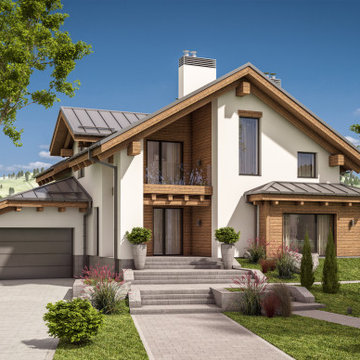
Immagine della villa grande bianca contemporanea a due piani con rivestimento in cemento, tetto a mansarda, copertura a scandole e tetto grigio

FineCraft Contractors, Inc.
Idee per la villa bianca contemporanea a due piani di medie dimensioni con rivestimento in mattoni, falda a timpano, copertura in tegole e tetto grigio
Idee per la villa bianca contemporanea a due piani di medie dimensioni con rivestimento in mattoni, falda a timpano, copertura in tegole e tetto grigio
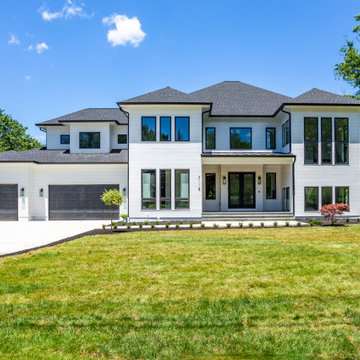
Our Virginia studio used a black-and-white palette and warm wood hues to give this classic farmhouse a modern touch.
---
Project designed by Pasadena interior design studio Amy Peltier Interior Design & Home. They serve Pasadena, Bradbury, South Pasadena, San Marino, La Canada Flintridge, Altadena, Monrovia, Sierra Madre, Los Angeles, as well as surrounding areas.
For more about Amy Peltier Interior Design & Home, click here: https://peltierinteriors.com/
To learn more about this project, click here:
https://peltierinteriors.com/portfolio/modern-farmhouse-interior-design-virginia/
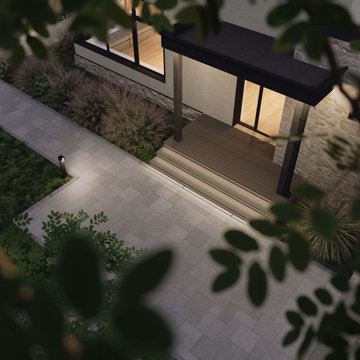
Проект одного этажного жилого дома площадью 230 кв.м для молодой семьи с одним ребенком Функционально состоит из жилых помещений просторная столовая гостиная, спальня родителей и спальня ребенка. Вспомогательные помещения: кухня, прихожая, гараж, котельная, хозяйственная комната. Дом выполнен в современном стиле с минимальным количеством деталей. Ориентация жилых помещений на южную сторону.
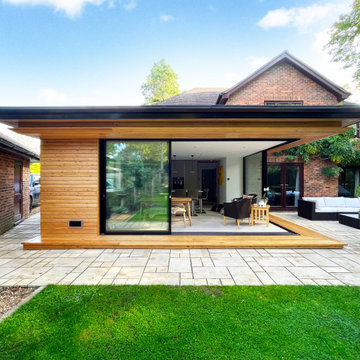
Idee per la villa contemporanea di medie dimensioni con rivestimento in legno, tetto a padiglione, copertura in metallo o lamiera, tetto grigio e pannelli e listelle di legno
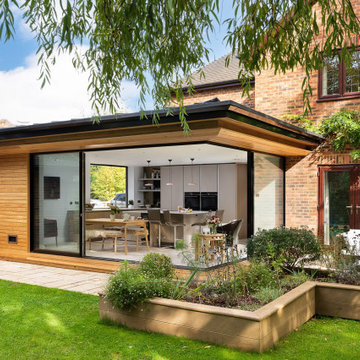
Ispirazione per la villa contemporanea di medie dimensioni con rivestimento in legno, tetto a padiglione, copertura in metallo o lamiera, tetto grigio e pannelli e listelle di legno
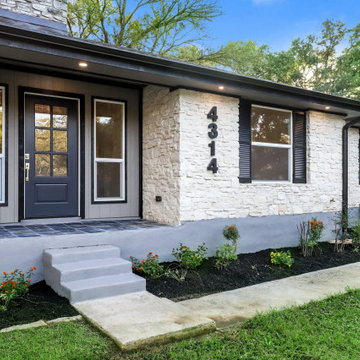
front porch in 6x8 slate tile. recessed lighting at eaves. custom over-sized house numbers. wood shutters
Esempio della villa multicolore contemporanea a un piano di medie dimensioni con rivestimento in pietra, tetto a padiglione, copertura a scandole e tetto grigio
Esempio della villa multicolore contemporanea a un piano di medie dimensioni con rivestimento in pietra, tetto a padiglione, copertura a scandole e tetto grigio
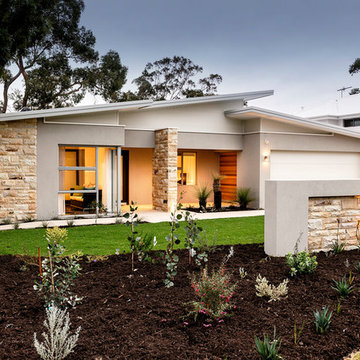
SIngle Storey home with rear undercroft store
Ispirazione per la villa grigia contemporanea a un piano con rivestimenti misti, copertura in metallo o lamiera e tetto grigio
Ispirazione per la villa grigia contemporanea a un piano con rivestimenti misti, copertura in metallo o lamiera e tetto grigio
Facciate di case contemporanee con tetto grigio
3