Facciate di case contemporanee con tetto bianco
Filtra anche per:
Budget
Ordina per:Popolari oggi
101 - 120 di 427 foto
1 di 3
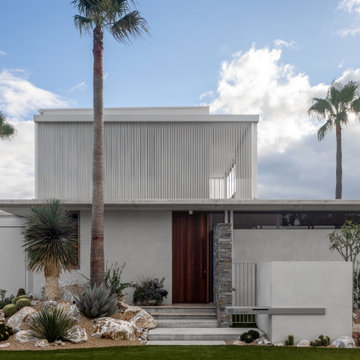
Exterior Architectural Photography by Fatfish Photography
Idee per la villa grande bianca contemporanea a due piani con tetto piano, copertura mista e tetto bianco
Idee per la villa grande bianca contemporanea a due piani con tetto piano, copertura mista e tetto bianco
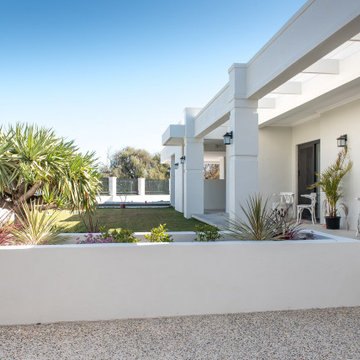
Immagine della villa bianca contemporanea a un piano con tetto piano, copertura in metallo o lamiera e tetto bianco
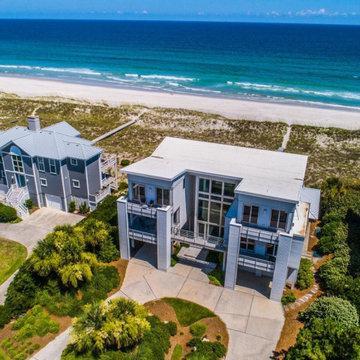
Contemporary Beach House
Architect: Kersting Architecture
Contractor: David Lennard Builders
Esempio della villa grande bianca contemporanea a tre piani con rivestimenti misti, tetto a farfalla e tetto bianco
Esempio della villa grande bianca contemporanea a tre piani con rivestimenti misti, tetto a farfalla e tetto bianco
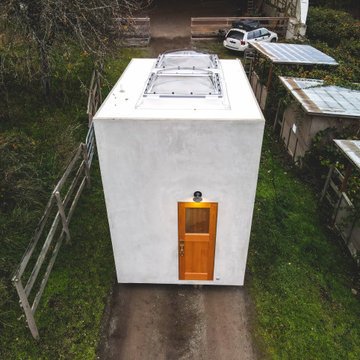
A 100 sq. ft portable unit, fit for up to two people. The Vineuve 100 has hot water on demand, electrical, full fridge, gas stove, dishwasher, washer dryer combo, a 55 sq. ft loft, two sky lights (openable above loft), in floor heating, full bath, and 145 cu. f. of storage (including kitchen and bathroom cabinets).
This surprisingly spacious unit is designed and built by Vineuve Construction and is available for pre order, coming to the market June 1st, 2021.
Contact Vineuve at info@vineuve.ca to sign up for pre order.
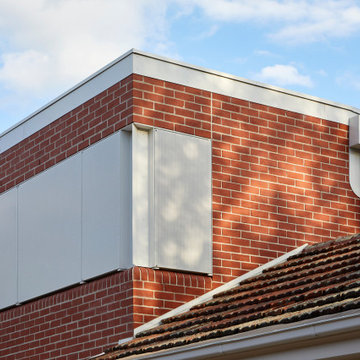
Esempio della villa grande bianca contemporanea a due piani con rivestimenti misti, copertura mista e tetto bianco
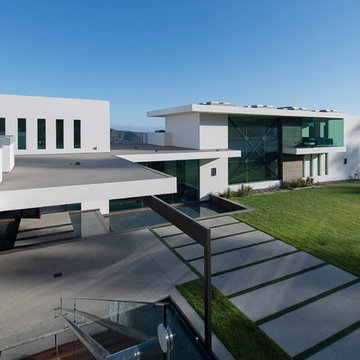
Benedict Canyon Beverly Hills modern architectural mansion exterior. Photo by William MacCollum.
Foto della villa ampia bianca contemporanea a due piani con rivestimenti misti, tetto piano e tetto bianco
Foto della villa ampia bianca contemporanea a due piani con rivestimenti misti, tetto piano e tetto bianco
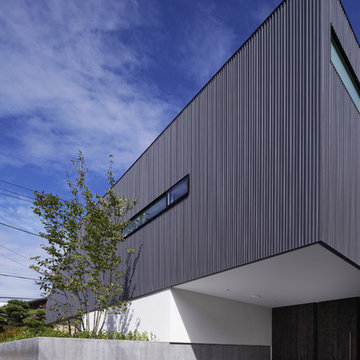
(C) Forward Stroke Inc.
Idee per la villa grigia contemporanea a due piani di medie dimensioni con tetto piano e tetto bianco
Idee per la villa grigia contemporanea a due piani di medie dimensioni con tetto piano e tetto bianco
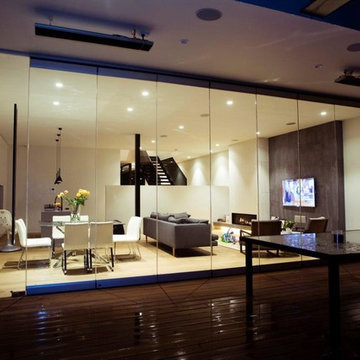
Briony Darcy
Foto della villa marrone contemporanea a due piani di medie dimensioni con rivestimento in legno, tetto piano e tetto bianco
Foto della villa marrone contemporanea a due piani di medie dimensioni con rivestimento in legno, tetto piano e tetto bianco
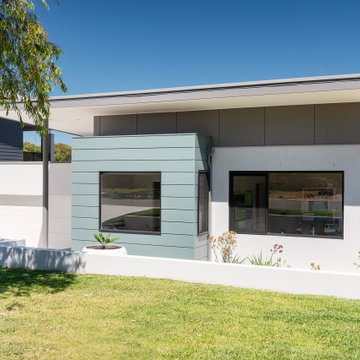
Idee per la villa grande verde contemporanea a un piano con tetto piano, copertura in metallo o lamiera e tetto bianco
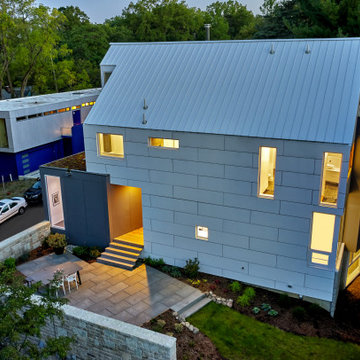
Ispirazione per la villa grande multicolore contemporanea a tre piani con rivestimenti misti, copertura in metallo o lamiera e tetto bianco
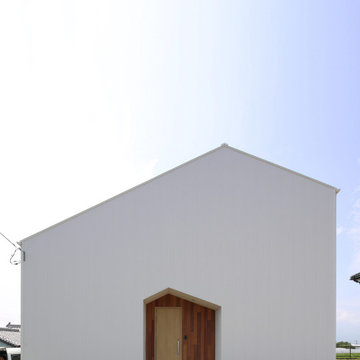
Immagine della villa bianca contemporanea di medie dimensioni con rivestimento in metallo, tetto a capanna, copertura in metallo o lamiera, tetto bianco e pannelli e listelle di legno
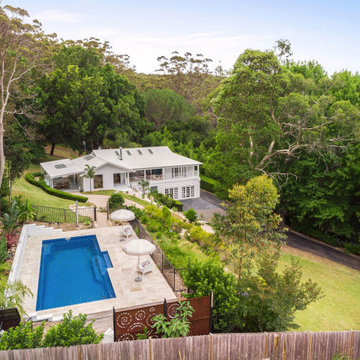
Amazing property by Hancock Homes.
To photograph this property was an immense pleasure for all architectural elements that were constructed and incorporated.
This project is another great step into their portfolio and we couldn't be happier to assist with our years of experience dedicated to photographing real estate.
We hope you enjoy the images, and should you be interested on working with Urban Cam, please feel free to contact us. We are always ready to go!
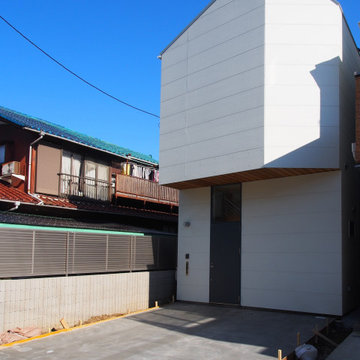
Esempio della facciata di una casa piccola bianca contemporanea a piani sfalsati con copertura in metallo o lamiera e tetto bianco
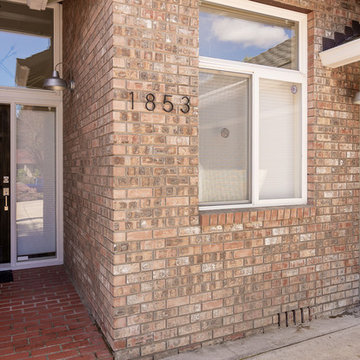
This complete home remodel was complete by taking the early 1990's home and bringing it into the new century with opening up interior walls between the kitchen, dining, and living space, remodeling the living room/fireplace kitchen, guest bathroom, creating a new master bedroom/bathroom floor plan, and creating an outdoor space for any sized party!
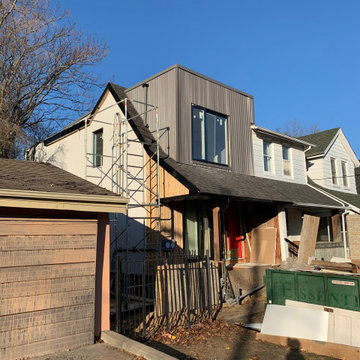
Renovation of an existing semi complete with an addition and legal separate unit in the basement.
Foto della facciata di una casa a schiera grigia contemporanea a due piani di medie dimensioni con rivestimenti misti, tetto piano, copertura mista e tetto bianco
Foto della facciata di una casa a schiera grigia contemporanea a due piani di medie dimensioni con rivestimenti misti, tetto piano, copertura mista e tetto bianco
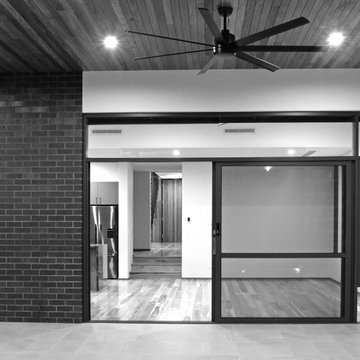
Mike Edwards Architecture were commissioned for a full architectural service for this project. This two storey, 4 bedroom, 3 bathroom home has generous sized rooms including a large upper floor retreat and terrace with views to Perth city skyline to the north.
The north facing yard includes a retained existing swimming pool, lawn area and landscaping. A large modern open plan kitchen, living, dining area opens on to a covered patio.
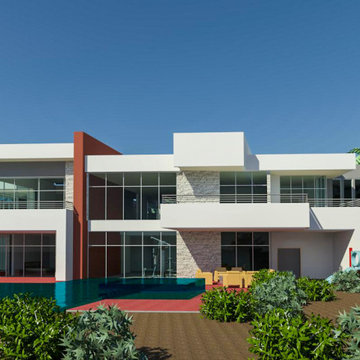
Foto della villa grande bianca contemporanea a due piani con rivestimento in stucco, tetto piano, copertura verde e tetto bianco
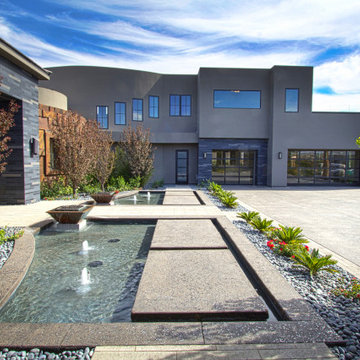
Immagine della villa ampia grigia contemporanea a due piani con rivestimenti misti, tetto piano e tetto bianco
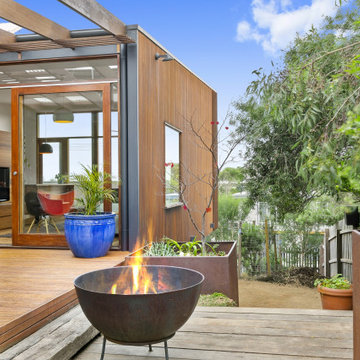
external courtyard
Ispirazione per la villa contemporanea a due piani di medie dimensioni con rivestimento in legno, tetto piano, copertura in metallo o lamiera, tetto bianco e pannelli sovrapposti
Ispirazione per la villa contemporanea a due piani di medie dimensioni con rivestimento in legno, tetto piano, copertura in metallo o lamiera, tetto bianco e pannelli sovrapposti
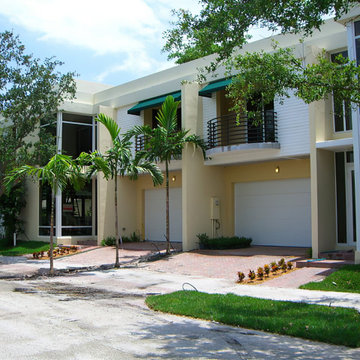
New Duplex, 2,800 SF each unit with 3 Bedrooms, 2 Bathrooms, and powder room. All windows and glass curtains are impact-resistant, concrete exterior walls. The Interior features a steel and glass stair and a completely open social space downstairs.
Facciate di case contemporanee con tetto bianco
6