Facciate di case contemporanee con tetto a farfalla
Filtra anche per:
Budget
Ordina per:Popolari oggi
121 - 140 di 298 foto
1 di 3
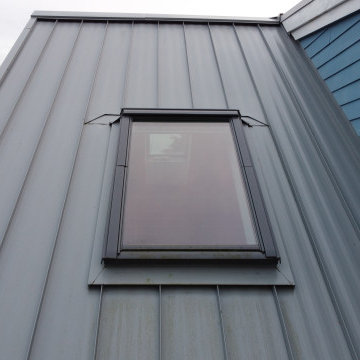
Installed brand new metal roof on this Seattle home - custom colors and panels
Ispirazione per la villa blu contemporanea a un piano di medie dimensioni con tetto a farfalla, copertura in metallo o lamiera e tetto grigio
Ispirazione per la villa blu contemporanea a un piano di medie dimensioni con tetto a farfalla, copertura in metallo o lamiera e tetto grigio
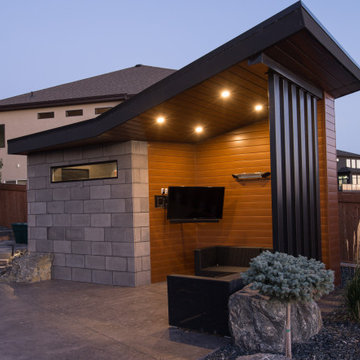
Foto della villa marrone contemporanea a un piano con rivestimenti misti, tetto a farfalla, copertura a scandole e tetto nero
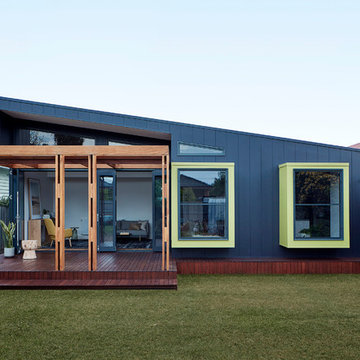
Jack Lovel Photographer
Foto della villa viola contemporanea a un piano di medie dimensioni con rivestimento con lastre in cemento, tetto a farfalla, copertura in metallo o lamiera, tetto bianco, pannelli sovrapposti e abbinamento di colori
Foto della villa viola contemporanea a un piano di medie dimensioni con rivestimento con lastre in cemento, tetto a farfalla, copertura in metallo o lamiera, tetto bianco, pannelli sovrapposti e abbinamento di colori
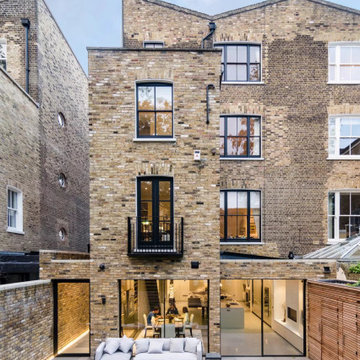
Foto della facciata di una casa bifamiliare ampia contemporanea a quattro piani con rivestimento in mattoni, tetto a farfalla, copertura mista e tetto nero
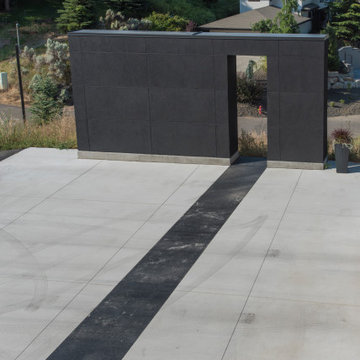
A Modern Contemporary Home in the Boise Foothills. Anchored to the hillside with a strong datum line. This home sites on the axis of the winter solstice and also features a bisection of the site by the alignment of Capitol Boulevard through a keyhole sculpture across the drive.
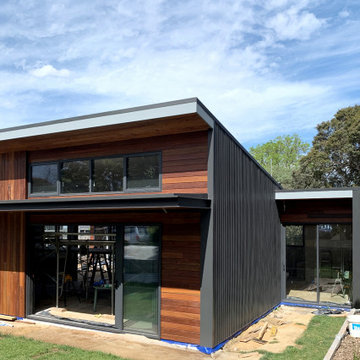
Reverse brick has been used to create thermal mass for all western walls. The exterior of these walls have been clad with custom orb for durability.
Esempio della villa marrone contemporanea a un piano di medie dimensioni con copertura in metallo o lamiera, rivestimento in legno e tetto a farfalla
Esempio della villa marrone contemporanea a un piano di medie dimensioni con copertura in metallo o lamiera, rivestimento in legno e tetto a farfalla
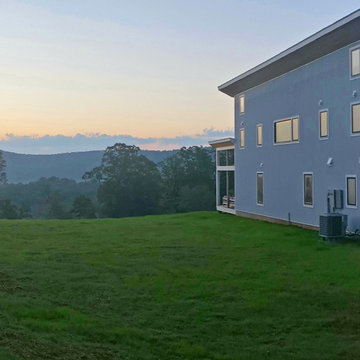
Contemporary passive solar home with radiant heat polished concrete floors. White metal siding and Thermory Ignite wood accent siding. Butterfly roof with standing seam metal.
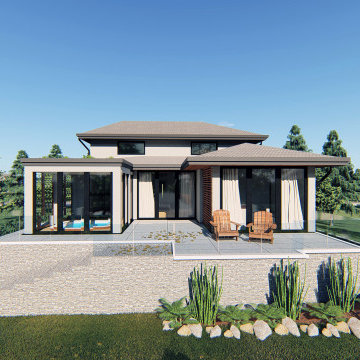
Idee per la villa ampia bianca contemporanea a tre piani con rivestimento in stucco, tetto a farfalla e copertura mista
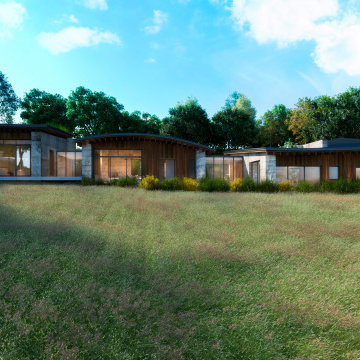
A self build house in open countryside set within the Lugg valley. This house issues stepped levels to extend down a slope to allow garden spaces to be integrated into the design.
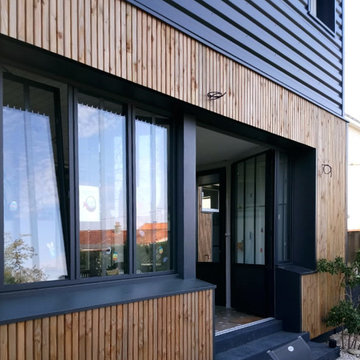
Redonner à la façade côté jardin une dimension domestique était l’un des principaux enjeux de ce projet, qui avait déjà fait l’objet d’une première extension. Il s’agissait également de réaliser des travaux de rénovation énergétique comprenant l’isolation par l’extérieur de toute la partie Est de l’habitation.
Les tasseaux de bois donnent à la partie basse un aspect chaleureux, tandis que des ouvertures en aluminium anthracite, dont le rythme resserré affirme un style industriel rappelant l’ancienne véranda, donnent sur une grande terrasse en béton brut au rez-de-chaussée. En partie supérieure, le bardage horizontal en tôle nervurée anthracite vient contraster avec le bois, tout en résonnant avec la teinte des menuiseries. Grâce à l’accord entre les matières et à la subdivision de cette façade en deux langages distincts, l’effet de verticalité est estompé, instituant ainsi une nouvelle échelle plus intimiste et accueillante.
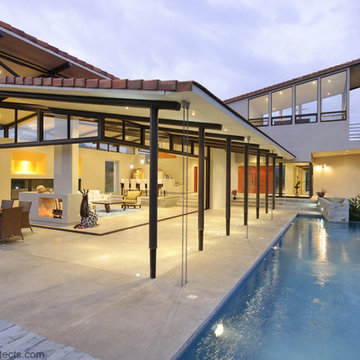
Photo © Julian Trejos
Immagine della villa grande contemporanea a due piani con rivestimento in stucco, tetto a farfalla, copertura a scandole e tetto rosso
Immagine della villa grande contemporanea a due piani con rivestimento in stucco, tetto a farfalla, copertura a scandole e tetto rosso
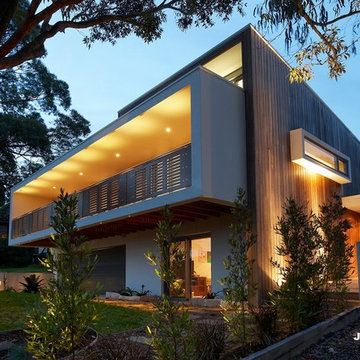
Street view in the evening. The lighting enhances the sculptural forms and accentuates the cantilevered street balcony. The entry at the side allows visitors to enter public zones without passing through private bedroom areas. Our clients told us: "The house has changed the way we live"
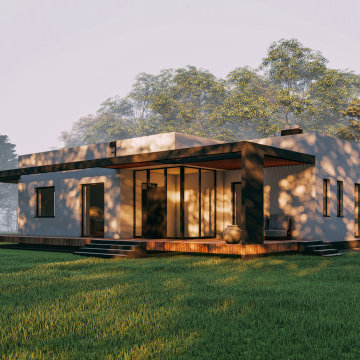
Immagine della villa bianca contemporanea a un piano di medie dimensioni con rivestimento in stucco, copertura in metallo o lamiera, tetto grigio e tetto a farfalla
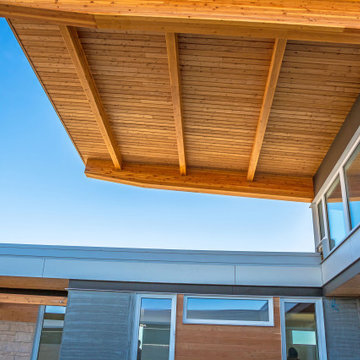
Foto della villa ampia bianca contemporanea a un piano con rivestimenti misti e tetto a farfalla
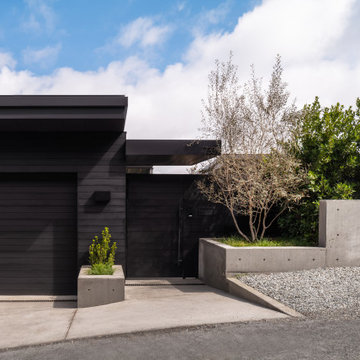
Esempio della villa grande nera contemporanea a due piani con rivestimento in legno, tetto a farfalla, copertura mista, tetto nero e pannelli sovrapposti
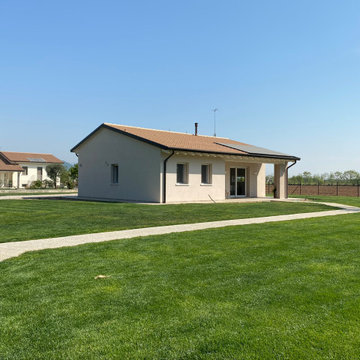
Esterno abitazione finita
Immagine della villa beige contemporanea a un piano di medie dimensioni con tetto a farfalla e copertura in tegole
Immagine della villa beige contemporanea a un piano di medie dimensioni con tetto a farfalla e copertura in tegole
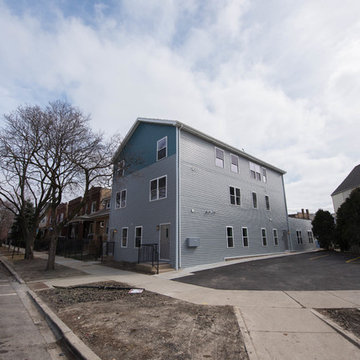
Our team had to prepare the building for apartment rental. We have put a lot of work into making the rooms usable with a modern style finish and plenty of space to move around.
Check out the gallery to see the results of our work!
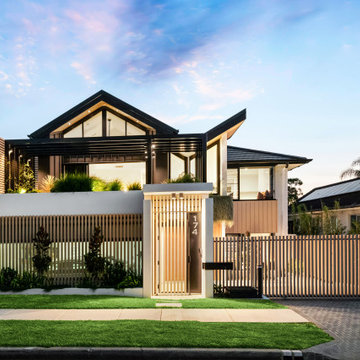
Idee per la villa grande bianca contemporanea a tre piani con rivestimento in cemento, tetto a farfalla, copertura in tegole e tetto nero
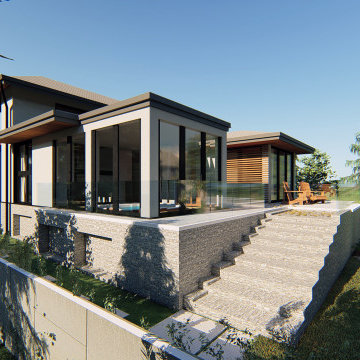
Foto della villa ampia bianca contemporanea a tre piani con rivestimento in stucco, tetto a farfalla e copertura mista
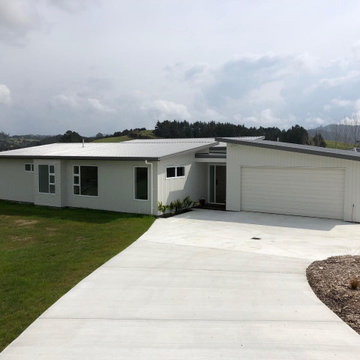
Idee per la villa beige contemporanea a un piano di medie dimensioni con rivestimenti misti, tetto a farfalla e copertura in metallo o lamiera
Facciate di case contemporanee con tetto a farfalla
7