Facciate di case contemporanee con copertura verde
Filtra anche per:
Budget
Ordina per:Popolari oggi
81 - 100 di 1.236 foto
1 di 3
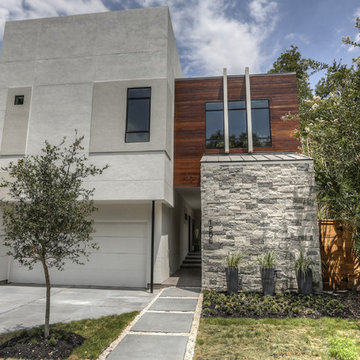
Idee per la villa grande grigia contemporanea a due piani con rivestimenti misti, tetto piano e copertura verde
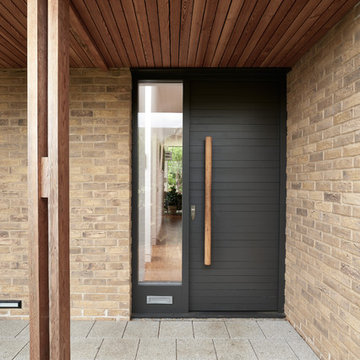
Adam Carter Photography
Esempio della villa nera contemporanea a due piani di medie dimensioni con rivestimento in legno, tetto piano e copertura verde
Esempio della villa nera contemporanea a due piani di medie dimensioni con rivestimento in legno, tetto piano e copertura verde
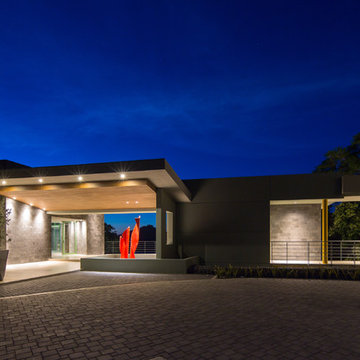
Dusk hour brings out the life in Casa Magayon, where the all-glass exterior brings the inside spaces out and become part of the outdoor experience. The turquoise-blue pool glows onto the exterior facade, and the balcony overhangs glow with the warmth of reflected light.
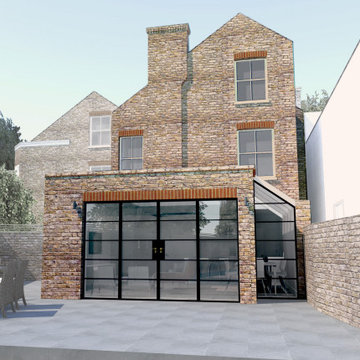
Visual of rear of property showing ground floor extension
Ispirazione per la villa grande marrone contemporanea a tre piani con rivestimento in mattoni, tetto piano e copertura verde
Ispirazione per la villa grande marrone contemporanea a tre piani con rivestimento in mattoni, tetto piano e copertura verde
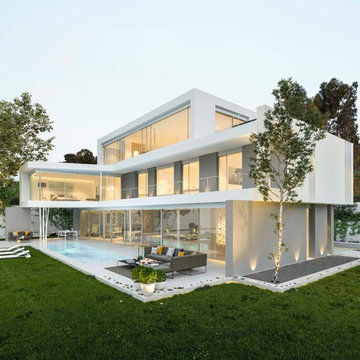
Debido a las reducidas dimensiones de la parcela, la idea de la propuesta y principal inquietud de los clientes era el máximo aprovechamiento posible del espacio exterior. Por ello, se plantea una planta baja totalmente abierta al exterior, permeable también al espacio exterior posterior, que en seguida nos sugiere que toda la superficie de parcela se convierte en un gran jardín, fusionándose todos los espacios (jardín principal | vivienda | jardín entrada posterior).
El resto de plantas descansan sobre este gran jardín transparente consiguiendo la sensación de que estas plantas se suspenden y gravitan sobre el espacio exterior. Esto se consigue con unas grandes cristaleras en planta baja que una vez abiertas nos hacen que el espacio fluya y conseguir una máxima relación/ambigüedad de interior – exterior.
La planta baja y planta primera funcionan como grandes miradores enfocados a las vistas de la ciudad de Barcelona.
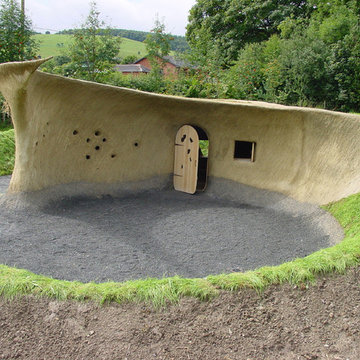
Photo: Bleddfa Centre
Immagine della facciata di una casa piccola marrone contemporanea a un piano con rivestimento in stucco e copertura verde
Immagine della facciata di una casa piccola marrone contemporanea a un piano con rivestimento in stucco e copertura verde
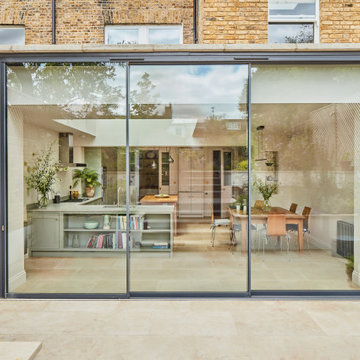
Big sliding doors integrate the inside and outside of the house. The nice small framed aluminium doors are as high as the extension.
Esempio della facciata di una casa bifamiliare grande beige contemporanea a un piano con rivestimento in mattoni, tetto piano e copertura verde
Esempio della facciata di una casa bifamiliare grande beige contemporanea a un piano con rivestimento in mattoni, tetto piano e copertura verde
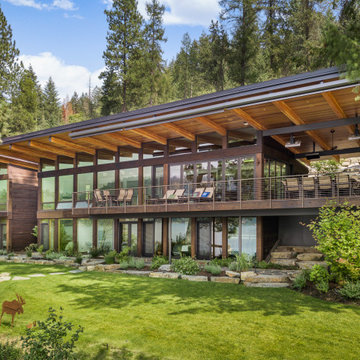
Foto della villa grande multicolore contemporanea a due piani con rivestimenti misti, tetto piano e copertura verde
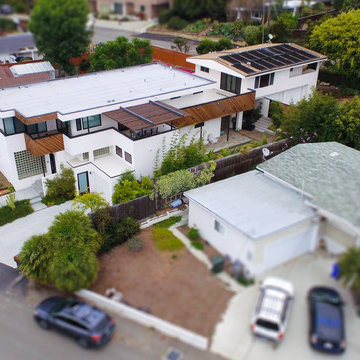
Foto della villa grande bianca contemporanea a due piani con rivestimento in stucco, tetto piano e copertura verde
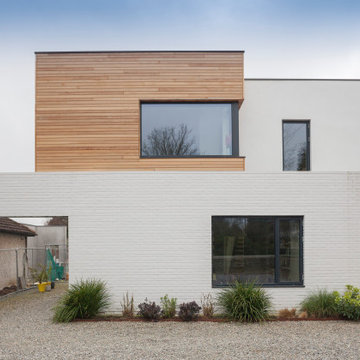
Contemporary new build two storey detached house in Dublin, Ireland. The external materials are white brickwork, western red cedar shiplap cladding and selfcoloured white render. Windows are dark grey alu-clad high performance triple glazed low energy.
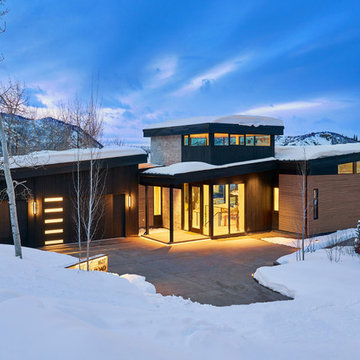
Foto della villa grande multicolore contemporanea a due piani con rivestimento in legno, tetto piano e copertura verde
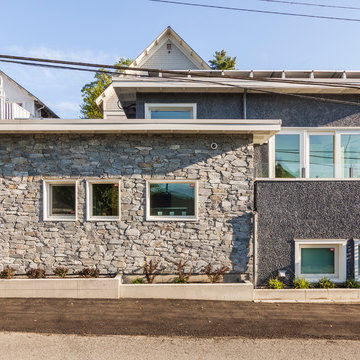
Colin Perry
Idee per la villa grande grigia contemporanea a due piani con rivestimenti misti, tetto piano e copertura verde
Idee per la villa grande grigia contemporanea a due piani con rivestimenti misti, tetto piano e copertura verde
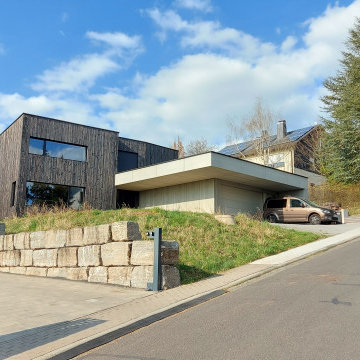
Mit dem Anspruch unter Berücksichtigung aller Anforderungen der Bauherren die beste Wohnplanung für das vorhandene Grundstück und die örtliche Umgebung zu erstellen, entstand ein einzigartiges Gebäude.
Drei klar ablesbare Baukörper verbinden sich in einem mittigen Erschließungskern, schaffen Blickbezüge zwischen den einzelnen Funktionsbereichen und erzeugen dennoch ein hohes Maß an Privatsphäre.
Die Kombination aus Massivholzelementen, Stahlbeton und Glas verbindet sich dabei zu einer wirtschaftlichen Hybridlösung mit größtmöglichem Gestaltungsspielraum.
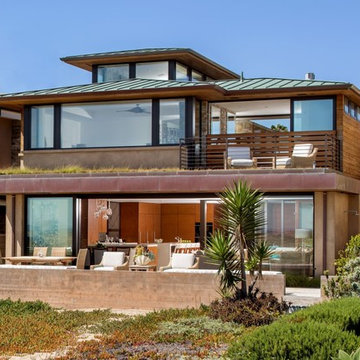
Idee per la villa marrone contemporanea a tre piani di medie dimensioni con rivestimenti misti, tetto a padiglione e copertura verde
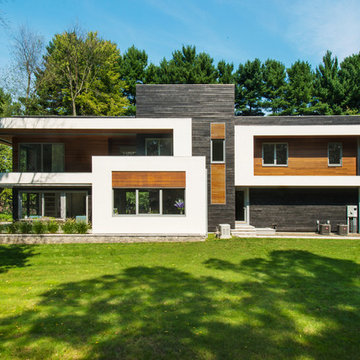
Ispirazione per la villa nera contemporanea a tre piani di medie dimensioni con rivestimento in stucco, tetto piano e copertura verde
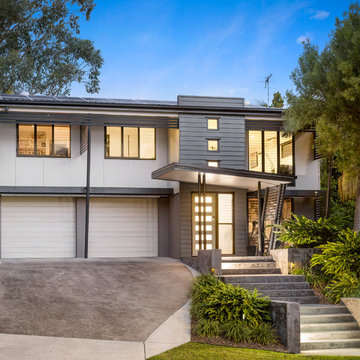
Darren Kerr
Idee per la villa grande multicolore contemporanea a due piani con tetto a capanna, rivestimenti misti e copertura verde
Idee per la villa grande multicolore contemporanea a due piani con tetto a capanna, rivestimenti misti e copertura verde
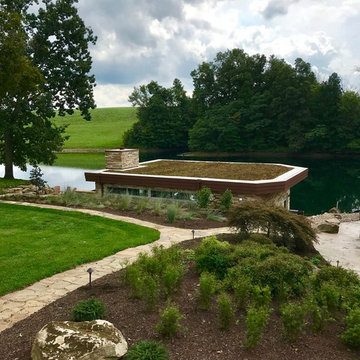
Immagine della villa piccola beige contemporanea a un piano con rivestimento in pietra, tetto piano e copertura verde
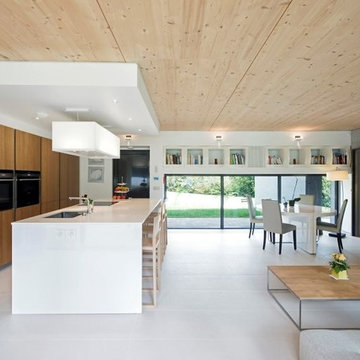
Vue du salon cuisine
Immagine della villa grande marrone contemporanea a un piano con rivestimento in legno, tetto piano, copertura verde, tetto nero e pannelli sovrapposti
Immagine della villa grande marrone contemporanea a un piano con rivestimento in legno, tetto piano, copertura verde, tetto nero e pannelli sovrapposti
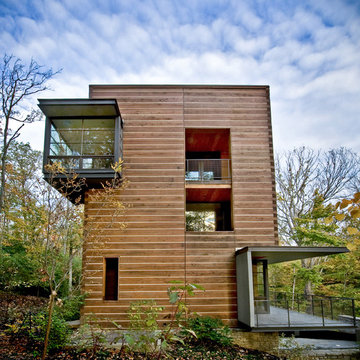
Taking its cues from both persona and place, this residence seeks to reconcile a difficult, walnut-wooded site with the late client’s desire to live in a log home in the woods. The residence was conceived as a 24 ft x 150 ft linear bar rising into the trees from northwest to southeast. Positioned according to subdivision covenants, the structure bridges 40 ft across an existing intermittent creek, thereby preserving the natural drainage patterns and habitat. The residence’s long and narrow massing allowed many of the trees to remain, enabling the client to live in a wooded environment. A requested pool “grotto” and porte cochere complete the site interventions. The structure’s section rises successively up a cascading stair to culminate in a glass-enclosed meditative space (known lovingly as the “bird feeder”), providing access to the grass roof via an exterior stair. The walnut trees, cleared from the site during construction, were locally milled and returned to the residence as hardwood flooring.
Photo credit: Scott HIsey
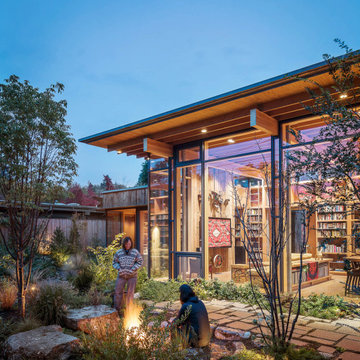
Back facade with full glass walls.
Ispirazione per la villa contemporanea a un piano con rivestimento in vetro e copertura verde
Ispirazione per la villa contemporanea a un piano con rivestimento in vetro e copertura verde
Facciate di case contemporanee con copertura verde
5