Facciate di case con tetto rosso
Filtra anche per:
Budget
Ordina per:Popolari oggi
1 - 20 di 318 foto
1 di 3

New Moroccan Villa on the Santa Barbara Riviera, overlooking the Pacific ocean and the city. In this terra cotta and deep blue home, we used natural stone mosaics and glass mosaics, along with custom carved stone columns. Every room is colorful with deep, rich colors. In the master bath we used blue stone mosaics on the groin vaulted ceiling of the shower. All the lighting was designed and made in Marrakesh, as were many furniture pieces. The entry black and white columns are also imported from Morocco. We also designed the carved doors and had them made in Marrakesh. Cabinetry doors we designed were carved in Canada. The carved plaster molding were made especially for us, and all was shipped in a large container (just before covid-19 hit the shipping world!) Thank you to our wonderful craftsman and enthusiastic vendors!
Project designed by Maraya Interior Design. From their beautiful resort town of Ojai, they serve clients in Montecito, Hope Ranch, Santa Ynez, Malibu and Calabasas, across the tri-county area of Santa Barbara, Ventura and Los Angeles, south to Hidden Hills and Calabasas.
Architecture by Thomas Ochsner in Santa Barbara, CA

Taking in the panoramic views of this Modern Mediterranean Resort while dipping into its luxurious pool feels like a getaway tucked into the hills of Westlake Village. Although, this home wasn’t always so inviting. It originally had the view to impress guests but no space to entertain them.
One day, the owners ran into a sign that it was time to remodel their home. Quite literally, they were walking around their neighborhood and saw a JRP Design & Remodel sign in someone’s front yard.
They became our clients, and our architects drew up a new floorplan for their home. It included a massive addition to the front and a total reconfiguration to the backyard. These changes would allow us to create an entry, expand the small living room, and design an outdoor living space in the backyard. There was only one thing standing in the way of all of this – a mountain formed out of solid rock. Our team spent extensive time chipping away at it to reconstruct the home’s layout. Like always, the hard work was all worth it in the end for our clients to have their dream home!
Luscious landscaping now surrounds the new addition to the front of the home. Its roof is topped with red clay Spanish tiles, giving it a Mediterranean feel. Walking through the iron door, you’re welcomed by a new entry where you can see all the way through the home to the backyard resort and all its glory, thanks to the living room’s LaCantina bi-fold door.
A transparent fence lining the back of the property allows you to enjoy the hillside view without any obstruction. Within the backyard, a 38-foot long, deep blue modernized pool gravitates you to relaxation. The Baja shelf inside it is a tempting spot to lounge in the water and keep cool, while the chairs nearby provide another option for leaning back and soaking up the sun.
On a hot day or chilly night, guests can gather under the sheltered outdoor living space equipped with ceiling fans and heaters. This space includes a kitchen with Stoneland marble countertops and a 42-inch Hestan barbeque. Next to it, a long dining table awaits a feast. Additional seating is available by the TV and fireplace.
From the various entertainment spots to the open layout and breathtaking views, it’s no wonder why the owners love to call their home a “Modern Mediterranean Resort.”
Photographer: Andrew Orozco
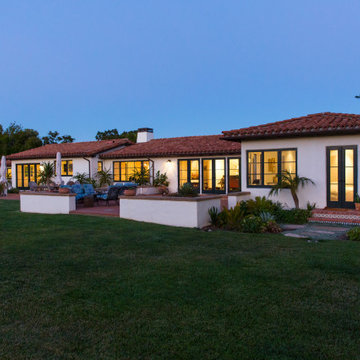
Esempio della villa grande bianca mediterranea a un piano con rivestimento in stucco, tetto a capanna, copertura in tegole e tetto rosso
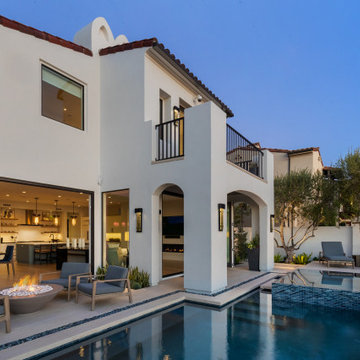
Coastal Contemporary Modern Mediterranean
Idee per la villa bianca stile marinaro a due piani di medie dimensioni con rivestimento in stucco, copertura in tegole e tetto rosso
Idee per la villa bianca stile marinaro a due piani di medie dimensioni con rivestimento in stucco, copertura in tegole e tetto rosso

Computer Rendered Perspective: Progress photos of the Morse Custom Designed and Built Early American Farmhouse home. Site designed and developed home on 160 acres in rural Yolo County, this two story custom takes advantage of vistas of the recently planted surrounding orchard and Vaca Mountain Range. Designed for durability and low maintenance, this home was constructed on an 30" elevated engineered pad with a 30" elevated concrete slab in order to maximize the height of the first floor. Finish is scheduled for summer 2016. Design, Build, and Enjoy!

Delighted to have worked along side Sida Corporation Ltd. 10 beautiful New Builds in Harlow.
Beautiful photo of the rear of 1 of the 10 properties.
Idee per la villa ampia beige moderna a tre piani con rivestimento in mattoni, tetto a capanna, copertura in tegole e tetto rosso
Idee per la villa ampia beige moderna a tre piani con rivestimento in mattoni, tetto a capanna, copertura in tegole e tetto rosso
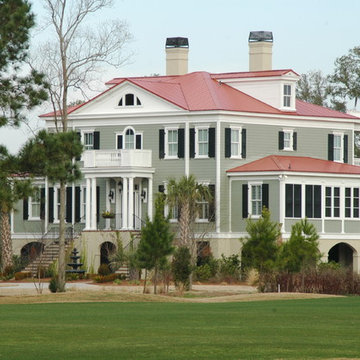
Ispirazione per la facciata di una casa ampia grigia stile marinaro a tre piani con tetto a padiglione e tetto rosso
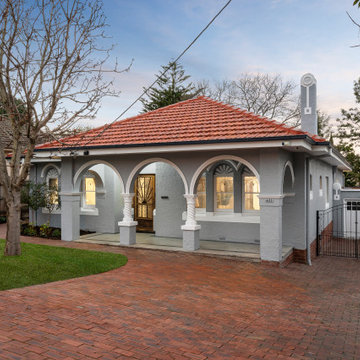
Immagine della villa grande american style a un piano con rivestimento in stucco, tetto a padiglione, copertura in tegole e tetto rosso
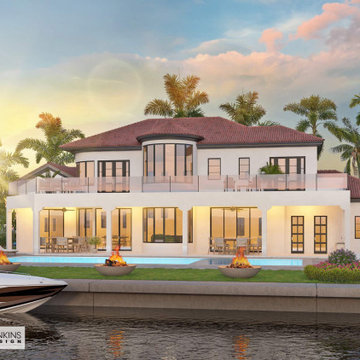
This design maximizes outdoor living with a covered lanai and balcony expanding the entire width of the home. Curved walls take in the dramatic views from every angle.
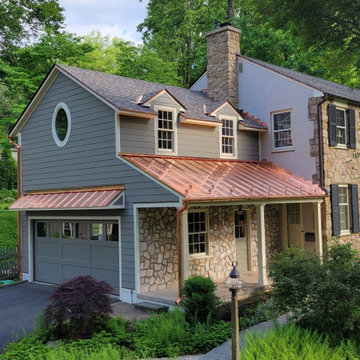
Idee per la facciata di una casa grande grigia classica a due piani con rivestimento con lastre in cemento, copertura in metallo o lamiera, tetto rosso e pannelli sovrapposti
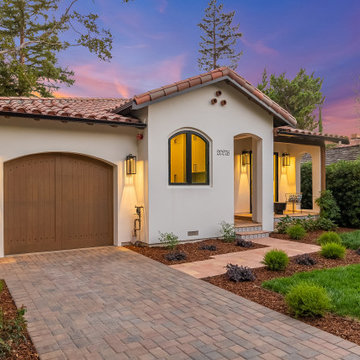
Immagine della villa mediterranea a due piani con rivestimento in stucco, copertura in tegole e tetto rosso
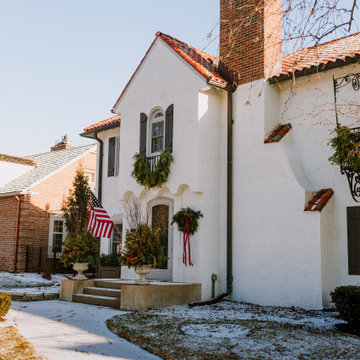
This was a whole house inside and out renovation in the historic country club neighborhood of Edina MN.
Idee per la villa grande bianca classica a due piani con rivestimento in stucco, tetto a padiglione, copertura in tegole e tetto rosso
Idee per la villa grande bianca classica a due piani con rivestimento in stucco, tetto a padiglione, copertura in tegole e tetto rosso
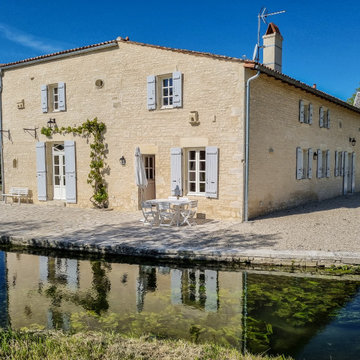
C'est à la suite de l'incendie total de cette longère début XVIIème que la rénovation complète a commencé.
D'abord les 3/4 des murs d'enceinte ont été abattus puis remontés en maçonnerie traditionnelle. Les fondations ont été refaites et une vraie dalle qui n'existait pas avant a été coulée. Les moellons viennent d'un ancien couvent démonté aux alentours, les pierres de taille d'une carrière voisines et les tuiles de récupération ont été posées sur un complexe de toiture.
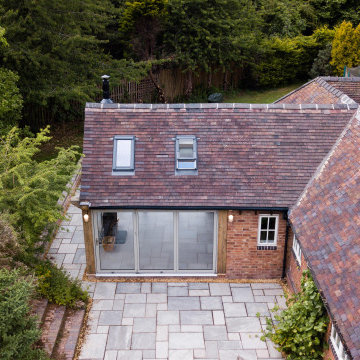
Esempio della villa grande moderna a un piano con rivestimento in mattoni, tetto a capanna, copertura in tegole e tetto rosso
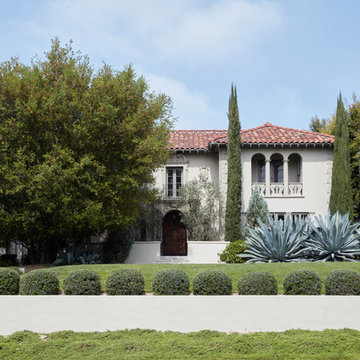
Landscape: Dan Garness
Photography: Roger Davies
Foto della villa grande bianca mediterranea a due piani con rivestimento in stucco, tetto a padiglione, copertura in tegole e tetto rosso
Foto della villa grande bianca mediterranea a due piani con rivestimento in stucco, tetto a padiglione, copertura in tegole e tetto rosso

Exterior entry with sliding gate, planters and drought tolerant landscape
Esempio della facciata di una casa grande bianca mediterranea a tre piani con rivestimento in stucco, copertura in tegole e tetto rosso
Esempio della facciata di una casa grande bianca mediterranea a tre piani con rivestimento in stucco, copertura in tegole e tetto rosso
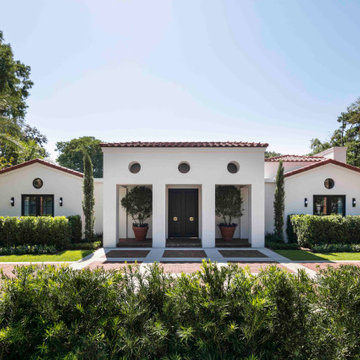
Esempio della villa grande classica a un piano con rivestimento in stucco, copertura in tegole e tetto rosso
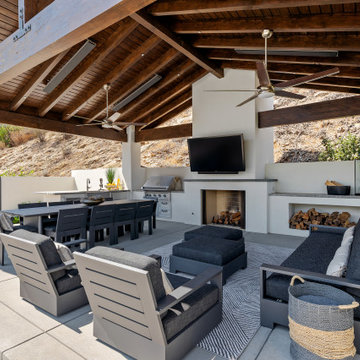
Taking in the panoramic views of this Modern Mediterranean Resort while dipping into its luxurious pool feels like a getaway tucked into the hills of Westlake Village. Although, this home wasn’t always so inviting. It originally had the view to impress guests but no space to entertain them.
One day, the owners ran into a sign that it was time to remodel their home. Quite literally, they were walking around their neighborhood and saw a JRP Design & Remodel sign in someone’s front yard.
They became our clients, and our architects drew up a new floorplan for their home. It included a massive addition to the front and a total reconfiguration to the backyard. These changes would allow us to create an entry, expand the small living room, and design an outdoor living space in the backyard. There was only one thing standing in the way of all of this – a mountain formed out of solid rock. Our team spent extensive time chipping away at it to reconstruct the home’s layout. Like always, the hard work was all worth it in the end for our clients to have their dream home!
Luscious landscaping now surrounds the new addition to the front of the home. Its roof is topped with red clay Spanish tiles, giving it a Mediterranean feel. Walking through the iron door, you’re welcomed by a new entry where you can see all the way through the home to the backyard resort and all its glory, thanks to the living room’s LaCantina bi-fold door.
A transparent fence lining the back of the property allows you to enjoy the hillside view without any obstruction. Within the backyard, a 38-foot long, deep blue modernized pool gravitates you to relaxation. The Baja shelf inside it is a tempting spot to lounge in the water and keep cool, while the chairs nearby provide another option for leaning back and soaking up the sun.
On a hot day or chilly night, guests can gather under the sheltered outdoor living space equipped with ceiling fans and heaters. This space includes a kitchen with Stoneland marble countertops and a 42-inch Hestan barbeque. Next to it, a long dining table awaits a feast. Additional seating is available by the TV and fireplace.
From the various entertainment spots to the open layout and breathtaking views, it’s no wonder why the owners love to call their home a “Modern Mediterranean Resort.”
Photographer: Andrew Orozco
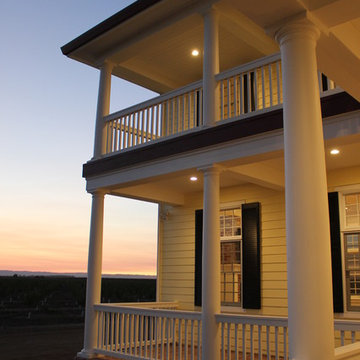
Morse custom designed and constructed Early American Farmhouse.
Foto della villa grande gialla country a due piani con rivestimento con lastre in cemento, tetto a capanna, copertura in metallo o lamiera, tetto rosso e pannelli sovrapposti
Foto della villa grande gialla country a due piani con rivestimento con lastre in cemento, tetto a capanna, copertura in metallo o lamiera, tetto rosso e pannelli sovrapposti
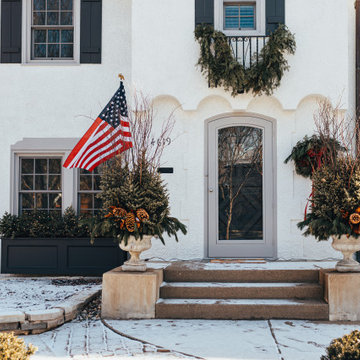
This was a whole house inside and out renovation in the historic country club neighborhood of Edina MN.
Foto della villa grande bianca classica a due piani con rivestimento in stucco, tetto a padiglione, copertura in tegole e tetto rosso
Foto della villa grande bianca classica a due piani con rivestimento in stucco, tetto a padiglione, copertura in tegole e tetto rosso
Facciate di case con tetto rosso
1