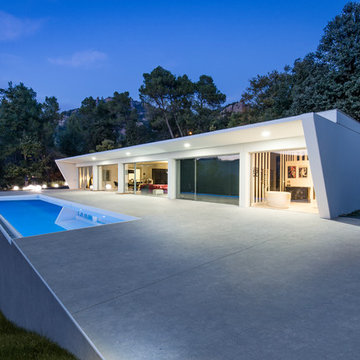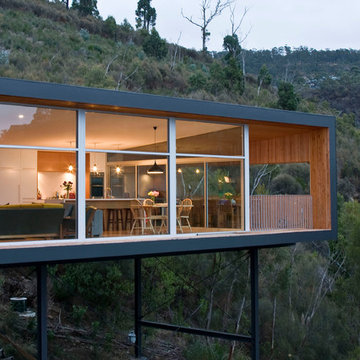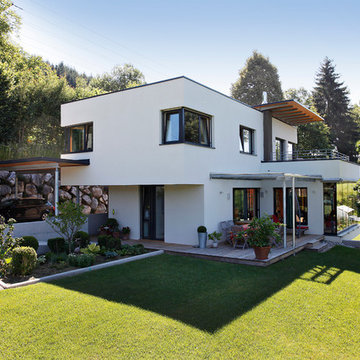Facciate di case con tetto piano
Filtra anche per:
Budget
Ordina per:Popolari oggi
21 - 40 di 65 foto
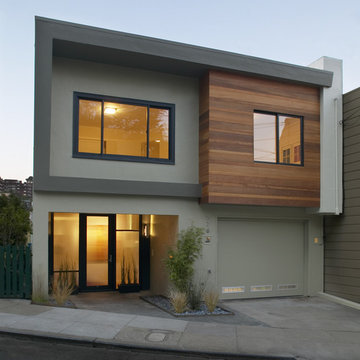
Paul Dyer, Photography
Immagine della villa multicolore contemporanea a due piani di medie dimensioni con rivestimenti misti, tetto piano e terreno in pendenza
Immagine della villa multicolore contemporanea a due piani di medie dimensioni con rivestimenti misti, tetto piano e terreno in pendenza

Who says green and sustainable design has to look like it? Designed to emulate the owner’s favorite country club, this fine estate home blends in with the natural surroundings of it’s hillside perch, and is so intoxicatingly beautiful, one hardly notices its numerous energy saving and green features.
Durable, natural and handsome materials such as stained cedar trim, natural stone veneer, and integral color plaster are combined with strong horizontal roof lines that emphasize the expansive nature of the site and capture the “bigness” of the view. Large expanses of glass punctuated with a natural rhythm of exposed beams and stone columns that frame the spectacular views of the Santa Clara Valley and the Los Gatos Hills.
A shady outdoor loggia and cozy outdoor fire pit create the perfect environment for relaxed Saturday afternoon barbecues and glitzy evening dinner parties alike. A glass “wall of wine” creates an elegant backdrop for the dining room table, the warm stained wood interior details make the home both comfortable and dramatic.
The project’s energy saving features include:
- a 5 kW roof mounted grid-tied PV solar array pays for most of the electrical needs, and sends power to the grid in summer 6 year payback!
- all native and drought-tolerant landscaping reduce irrigation needs
- passive solar design that reduces heat gain in summer and allows for passive heating in winter
- passive flow through ventilation provides natural night cooling, taking advantage of cooling summer breezes
- natural day-lighting decreases need for interior lighting
- fly ash concrete for all foundations
- dual glazed low e high performance windows and doors
Design Team:
Noel Cross+Architects - Architect
Christopher Yates Landscape Architecture
Joanie Wick – Interior Design
Vita Pehar - Lighting Design
Conrado Co. – General Contractor
Marion Brenner – Photography
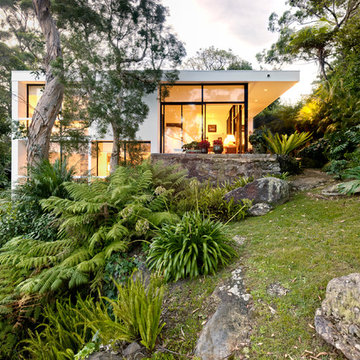
Michael Nicholson
Ispirazione per la facciata di una casa bianca moderna a piani sfalsati con tetto piano
Ispirazione per la facciata di una casa bianca moderna a piani sfalsati con tetto piano
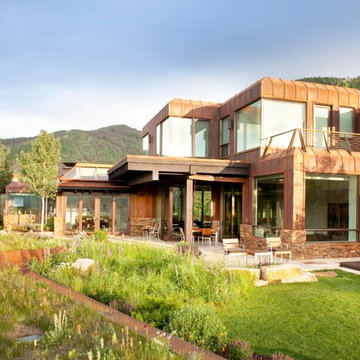
This small guest house is built into the side of the hill and opens up to majestic views of Vail Mountain. The living room cantilevers over the garage below and helps create the feeling of the room floating over the valley below. The house also features a green roof to help minimize the impacts on the house above.
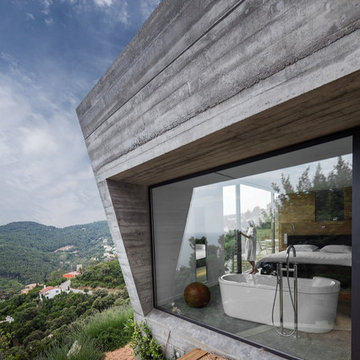
©foto rafael vargas.Oscar Velez arquitecto
Immagine della facciata di una casa grigia contemporanea a tre piani di medie dimensioni con rivestimento in cemento e tetto piano
Immagine della facciata di una casa grigia contemporanea a tre piani di medie dimensioni con rivestimento in cemento e tetto piano

The covered entry stair leads to the outdoor living space under the flying roof. The building is all steel framed and clad for fire resistance. Sprinklers on the roof can be remotely activated to provide fire protection if needed.
Photo; Guy Allenby
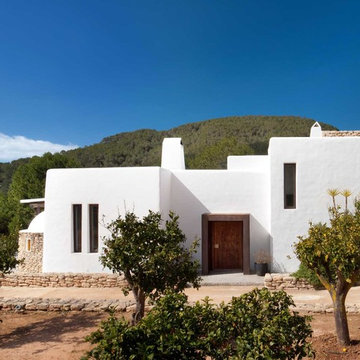
Philip Vile
Ispirazione per la facciata di una casa piccola bianca mediterranea a piani sfalsati con rivestimento in adobe e tetto piano
Ispirazione per la facciata di una casa piccola bianca mediterranea a piani sfalsati con rivestimento in adobe e tetto piano
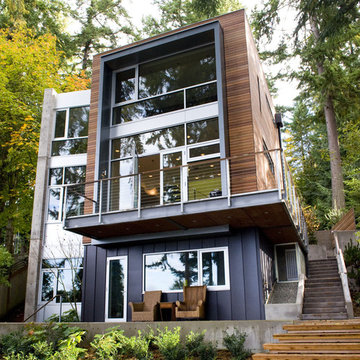
Exterior - photos by Andrew Waits
Interior - photos by Roger Turk - Northlight Photography
Esempio della villa marrone contemporanea a tre piani di medie dimensioni con rivestimento in legno, tetto piano e terreno in pendenza
Esempio della villa marrone contemporanea a tre piani di medie dimensioni con rivestimento in legno, tetto piano e terreno in pendenza
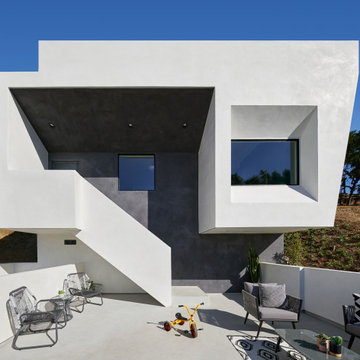
Designed and constructed by Los Angeles architect, John Southern and his firm Urban Operations, the Slice and Fold House is a contemporary hillside home in the cosmopolitan neighborhood of Highland Park. Nestling into its steep hillside site, the house steps gracefully up the sloping topography, and provides outdoor space for every room without additional sitework. The first floor is conceived as an open plan, and features strategically located light-wells that flood the home with sunlight from above. On the second floor, each bedroom has access to outdoor space, decks and an at-grade patio, which opens onto a landscaped backyard. The home also features a roof deck inspired by Le Corbusier’s early villas, and where one can see Griffith Park and the San Gabriel Mountains in the distance.
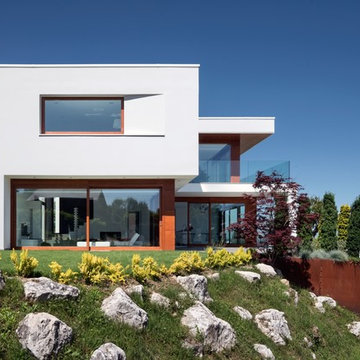
Immagine della villa bianca moderna a due piani con tetto piano e terreno in pendenza
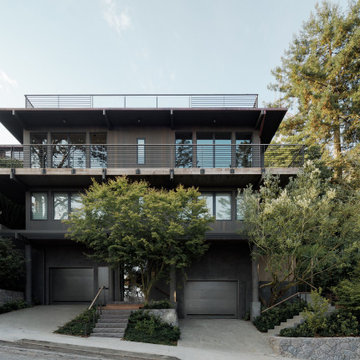
Foto della villa marrone moderna a tre piani con rivestimento in legno e tetto piano
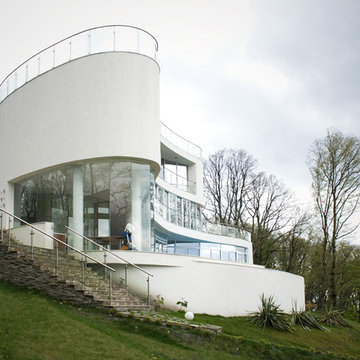
Ispirazione per la facciata di una casa bianca contemporanea a tre piani con tetto piano
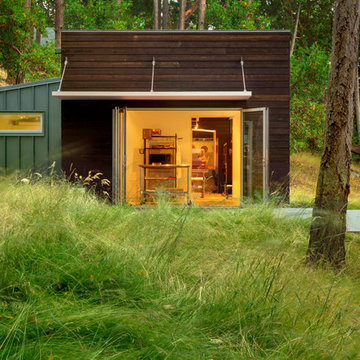
Photographer: Jay Goodrich
Idee per la facciata di una casa piccola marrone moderna a un piano con rivestimenti misti e tetto piano
Idee per la facciata di una casa piccola marrone moderna a un piano con rivestimenti misti e tetto piano
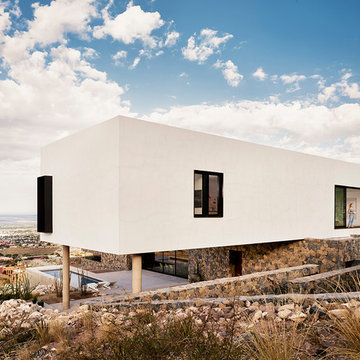
Casey Dunn
Idee per la villa bianca moderna a due piani con rivestimenti misti e tetto piano
Idee per la villa bianca moderna a due piani con rivestimenti misti e tetto piano
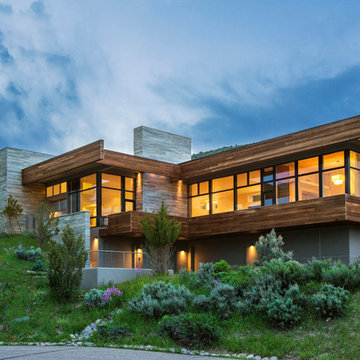
Brent Bingham Photography
Immagine della facciata di una casa contemporanea a due piani con rivestimenti misti e tetto piano
Immagine della facciata di una casa contemporanea a due piani con rivestimenti misti e tetto piano
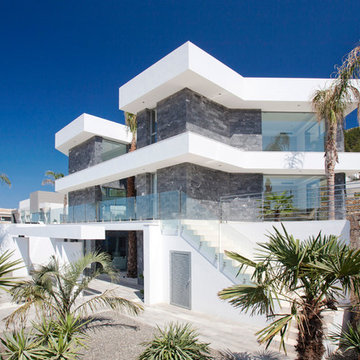
Unique design with black marble blending and 9m high palm tree in the center.
Ispirazione per la facciata di una casa grigia contemporanea a tre piani con rivestimento in pietra e tetto piano
Ispirazione per la facciata di una casa grigia contemporanea a tre piani con rivestimento in pietra e tetto piano
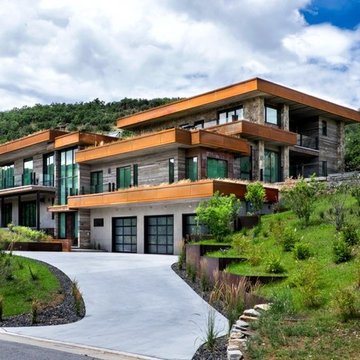
Esempio della facciata di una casa ampia contemporanea a tre piani con rivestimenti misti e tetto piano
Facciate di case con tetto piano
2
