Facciate di case con tetto piano e pannelli sovrapposti
Filtra anche per:
Budget
Ordina per:Popolari oggi
1 - 20 di 768 foto
1 di 3
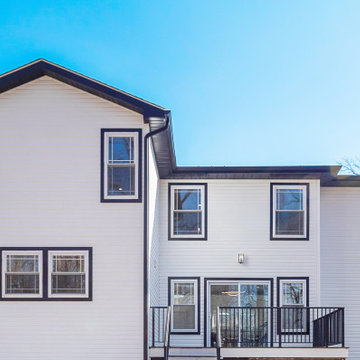
4000SF New Residential reconstruction
Ispirazione per la villa grande bianca moderna a due piani con rivestimenti misti, tetto piano, copertura a scandole, tetto grigio e pannelli sovrapposti
Ispirazione per la villa grande bianca moderna a due piani con rivestimenti misti, tetto piano, copertura a scandole, tetto grigio e pannelli sovrapposti
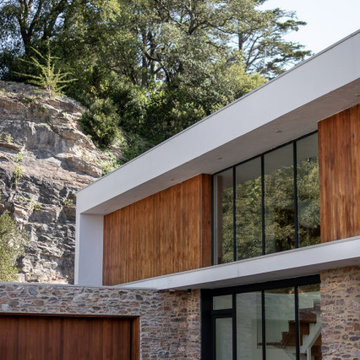
A view of the annexe house which sits beside the main house.
Immagine della villa grande bianca contemporanea a due piani con rivestimento in legno, tetto piano, copertura mista, tetto grigio e pannelli sovrapposti
Immagine della villa grande bianca contemporanea a due piani con rivestimento in legno, tetto piano, copertura mista, tetto grigio e pannelli sovrapposti
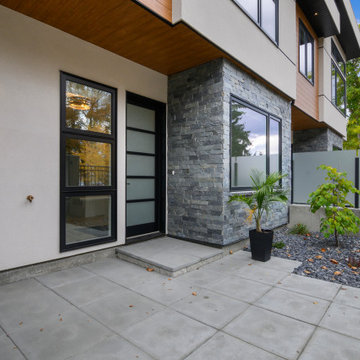
Ispirazione per la facciata di una casa a schiera grande grigia moderna a due piani con rivestimento in stucco, tetto piano e pannelli sovrapposti
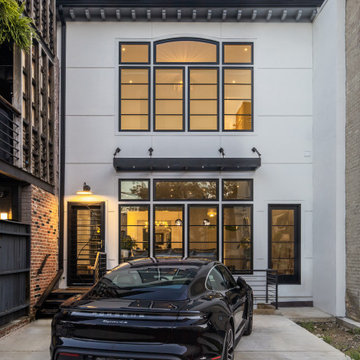
We completely gutted and renovated this historic DC
rowhouse and added a rear addition and a roof deck, accessed by stairs to an enclosed structure.
The client wanted to maintain a formal, traditional feel at the front of the house and add bolder and contemporary design at the back.
We removed the existing partial rear addition, landings, walkways, and retaining walls. The new 3-story rear addition is across the entire width of the house, extending out 24-feet.

Located in the quaint neighborhood of Park Slope, Brooklyn this row house needed some serious love. Good thing the team was more than ready dish out their fair share of design hugs. Stripped back to the original framing both inside and out, the house was transformed into a shabby-chic, hipster dream abode. Complete with quintessential exposed brick, farm house style large plank flooring throughout and a fantastic reclaimed entry door this little gem turned out quite cozy.

Eichler in Marinwood - At the larger scale of the property existed a desire to soften and deepen the engagement between the house and the street frontage. As such, the landscaping palette consists of textures chosen for subtlety and granularity. Spaces are layered by way of planting, diaphanous fencing and lighting. The interior engages the front of the house by the insertion of a floor to ceiling glazing at the dining room.
Jog-in path from street to house maintains a sense of privacy and sequential unveiling of interior/private spaces. This non-atrium model is invested with the best aspects of the iconic eichler configuration without compromise to the sense of order and orientation.
photo: scott hargis
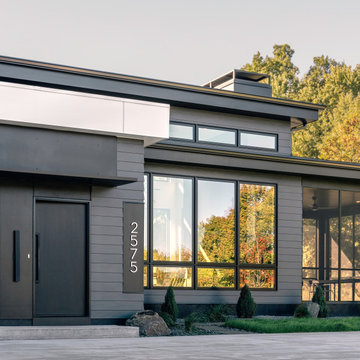
Front Entry
Immagine della villa grande nera moderna a due piani con rivestimento con lastre in cemento, tetto piano e pannelli sovrapposti
Immagine della villa grande nera moderna a due piani con rivestimento con lastre in cemento, tetto piano e pannelli sovrapposti

Idee per la villa grande marrone moderna a due piani con rivestimento in metallo, tetto piano, copertura verde, tetto bianco e pannelli sovrapposti
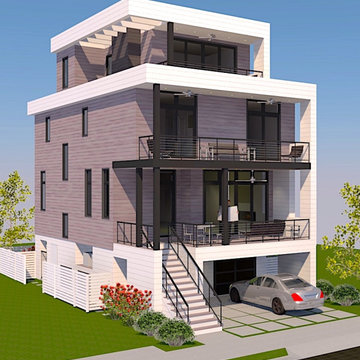
New three story contemporary home in Ventnor, NJ
Foto della villa grigia contemporanea a tre piani di medie dimensioni con rivestimento con lastre in cemento, tetto piano e pannelli sovrapposti
Foto della villa grigia contemporanea a tre piani di medie dimensioni con rivestimento con lastre in cemento, tetto piano e pannelli sovrapposti

Evening photo of house taken from the rear deck.
Esempio della villa contemporanea a un piano con rivestimento in legno, tetto piano, copertura in metallo o lamiera, pannelli sovrapposti e tetto marrone
Esempio della villa contemporanea a un piano con rivestimento in legno, tetto piano, copertura in metallo o lamiera, pannelli sovrapposti e tetto marrone

Idee per la villa nera contemporanea a due piani con tetto piano e pannelli sovrapposti

Esempio della villa grande marrone contemporanea a tre piani con rivestimento in legno, tetto piano, copertura mista e pannelli sovrapposti

White limestone, slatted teak siding and black metal accents make this modern Denver home stand out!
Idee per la villa ampia moderna a tre piani con rivestimento in legno, tetto piano, copertura mista, tetto nero e pannelli sovrapposti
Idee per la villa ampia moderna a tre piani con rivestimento in legno, tetto piano, copertura mista, tetto nero e pannelli sovrapposti

galina coeda
Idee per la villa grande multicolore contemporanea a due piani con rivestimento in legno, tetto piano, copertura in metallo o lamiera, tetto nero, pannelli sovrapposti, abbinamento di colori, terreno in pendenza e scale
Idee per la villa grande multicolore contemporanea a due piani con rivestimento in legno, tetto piano, copertura in metallo o lamiera, tetto nero, pannelli sovrapposti, abbinamento di colori, terreno in pendenza e scale

Ispirazione per la facciata di una casa piccola arancione contemporanea a un piano con rivestimento in legno, tetto piano e pannelli sovrapposti

Foto della villa piccola grigia moderna a un piano con rivestimento in legno, tetto piano e pannelli sovrapposti

Foto della villa grigia contemporanea a tre piani con rivestimento in legno, tetto piano e pannelli sovrapposti
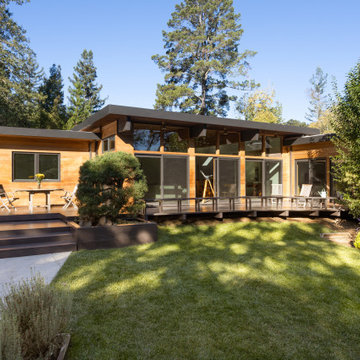
View of house from the rear yard with new roof and red cedar siding.
Foto della villa grande contemporanea a un piano con rivestimento in legno, tetto piano, pannelli sovrapposti, copertura in metallo o lamiera e tetto marrone
Foto della villa grande contemporanea a un piano con rivestimento in legno, tetto piano, pannelli sovrapposti, copertura in metallo o lamiera e tetto marrone

Foto della villa multicolore contemporanea a due piani con rivestimento in pietra, tetto piano, copertura a scandole, tetto nero e pannelli sovrapposti
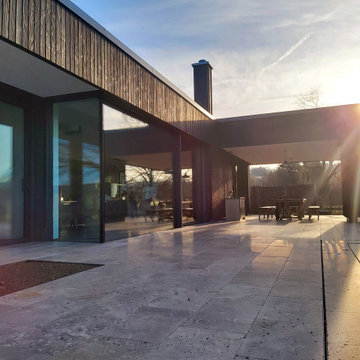
Haus R wurde als quadratischer Wohnkörper konzipert, welcher sich zur Erschließungsseite differenziert. Mit seinen großzügigen Wohnbereichen öffnet sich das ebenerdige Gebäude zu den rückwärtigen Freiflächen und fließt in den weitläufigen Außenraum.
Eine gestaltprägende Holzverschalung im Außenbereich, akzentuierte Materialien im Innenraum, sowie die Kombination mit großformatigen Verglasungen setzen das Gebäude bewußt in Szene.
Facciate di case con tetto piano e pannelli sovrapposti
1