Facciate di case con tetto nero
Filtra anche per:
Budget
Ordina per:Popolari oggi
101 - 120 di 168 foto
1 di 3
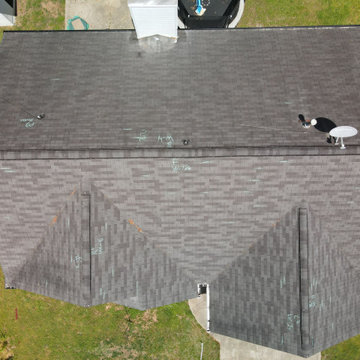
Before photo with damages marked in chalk
Roof Cost: $9,000+
Customer Cost: $1,000
Shingle Manufacturer: GAF Timberland HDZ
Shingle Color: Charcoal Black
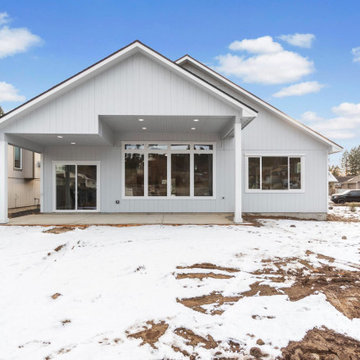
Patio
Foto della villa grigia american style a un piano di medie dimensioni con rivestimento in legno, tetto a mansarda, copertura a scandole e tetto nero
Foto della villa grigia american style a un piano di medie dimensioni con rivestimento in legno, tetto a mansarda, copertura a scandole e tetto nero
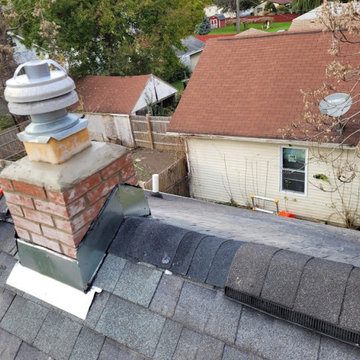
Chimney rebuild
Immagine della villa piccola gialla a un piano con tetto a capanna, copertura a scandole e tetto nero
Immagine della villa piccola gialla a un piano con tetto a capanna, copertura a scandole e tetto nero
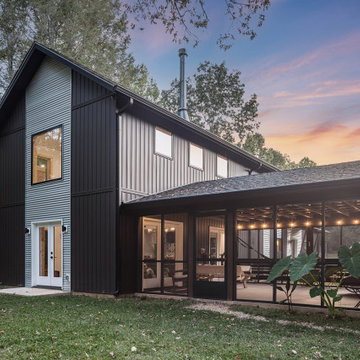
Foto della villa nera scandinava a due piani di medie dimensioni con rivestimento in vinile, tetto a capanna, copertura a scandole, tetto nero e pannelli e listelle di legno
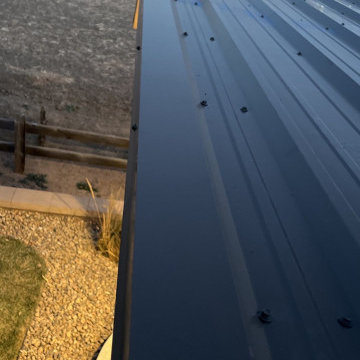
Ispirazione per la villa piccola a un piano con tetto piano, copertura in metallo o lamiera e tetto nero
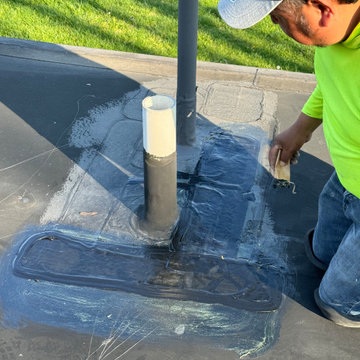
We were call to do a flat roof repair (EDPM ROOF) for a church, they wanted something easy, fast repair because water was going into the building
Ispirazione per la villa piccola american style a un piano con tetto piano e tetto nero
Ispirazione per la villa piccola american style a un piano con tetto piano e tetto nero
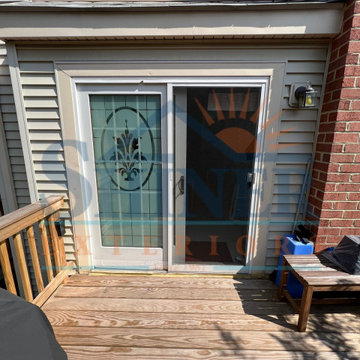
New Sliding Glass Door - Completed Install
Idee per la facciata di una casa a schiera piccola beige classica a tre piani con rivestimento in vinile, tetto a capanna, copertura a scandole, tetto nero e pannelli sovrapposti
Idee per la facciata di una casa a schiera piccola beige classica a tre piani con rivestimento in vinile, tetto a capanna, copertura a scandole, tetto nero e pannelli sovrapposti
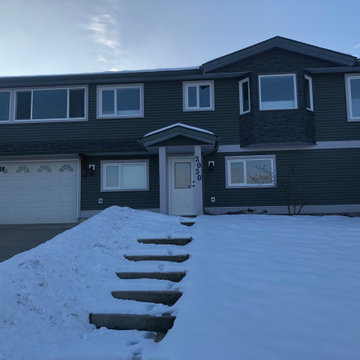
Idee per la villa verde country a due piani di medie dimensioni con rivestimento in vinile, tetto a capanna, copertura a scandole, tetto nero e pannelli sovrapposti
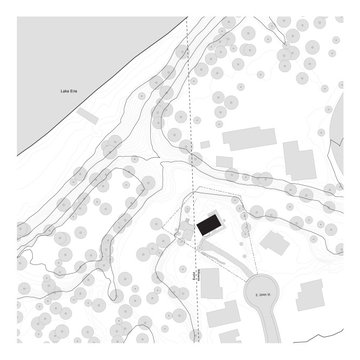
Our client purchased a disused lakefront residential plot on the border between Euclid and Willowick, Ohio. They asked Architecture Office to design a weekend retreat for them that emphasizes its striking view of Lake Erie.
This two-story vacation home opens to a breezeway that provides cross-ventilation and airflow to the second floor’s kitchen and living area. On the ground floor, the master bedroom features an en suite bathroom and walk-in closet. A storage space that is accessible from the house’s exterior sits behind this closet. A second bedroom—intended for Airbnb guests—features an en suite bathroom, closet and separate entrance. A staircase ascends from the breezeway to a combined living area and kitchen. This open space is anchored by a twelve foot window that faces Lake Erie.
The house is oriented perpendicular to Lake Erie to optimize views of the lake from the master and second bedrooms. We refurbished a previously existing deck on the property to incorporate it into the site. A gravel driveway leads to a space cleared to accommodate a garage at a future date. The house is clad in horizontal corrugated aluminum siding to provide a minimalist aesthetic. The cladding and a standing seam metal roof protects the house from frequent storms and high winds off the lake.
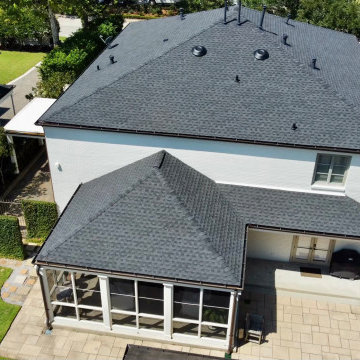
Foto della villa bianca moderna a due piani di medie dimensioni con tetto a padiglione, copertura a scandole e tetto nero
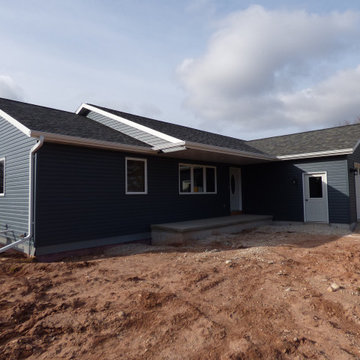
Idee per la villa blu classica a un piano di medie dimensioni con rivestimento in vinile, tetto a capanna, copertura a scandole, tetto nero e pannelli sovrapposti
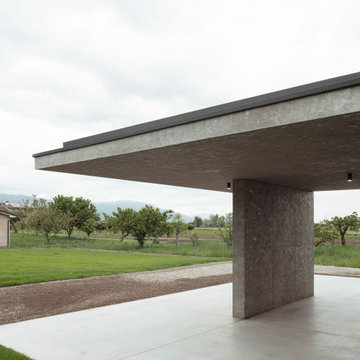
Immagine della villa piccola grigia moderna a due piani con rivestimento in cemento, tetto a capanna, copertura in tegole e tetto nero
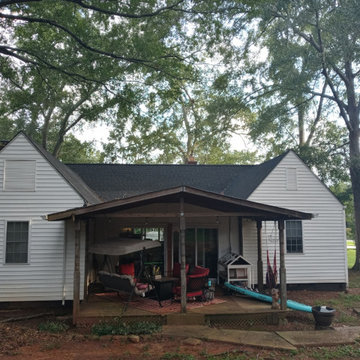
Old roof. Water was filtering through the roof valleys and not enough air ventilation in the attic causing mold on the walls.
Idee per la villa bianca moderna a un piano di medie dimensioni con rivestimento in vinile, tetto a capanna, copertura a scandole e tetto nero
Idee per la villa bianca moderna a un piano di medie dimensioni con rivestimento in vinile, tetto a capanna, copertura a scandole e tetto nero
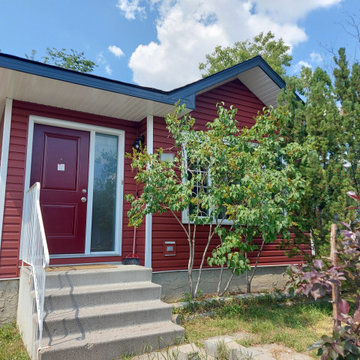
Mitten Sentry D4.5 D-Lap Vinyl Siding in Richmond Red with White Vinyl Corners. New GAF Timberline Roof in Charcoal. White Vented Soffit, Ribbed Fascia in Ironstone.
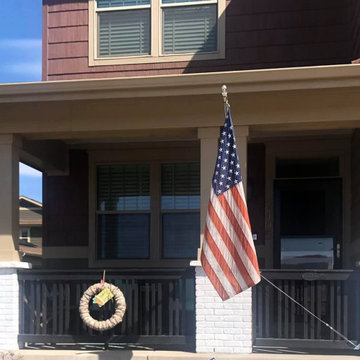
The final design plan will be a White home Black trim but the builders here in Colorado take months of planning and permitting so they won't budge on color. This home is at the 4 year mark so at 5-7 years its worth investing in whole home exterior paint at that time. Until then we take a few cost effective steps to set our vison in the right direction. White washing this brick will lighten things up a bit
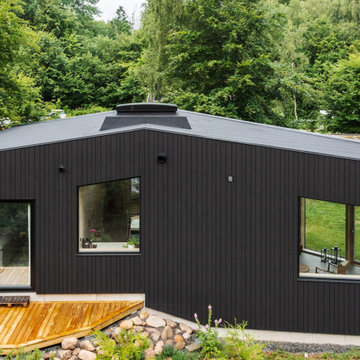
OVANLIG FORM GER MAXIMAL FUNKTION
Det är inte alltid möjligt att bygga på enklaste sätt. Ibland ställer både juridiska regler och naturens form till det och gör att man måste leta ovanliga lösningar. Här, på sluttningen på en av Skånes vackra åsar, krävdes en ovanlig form för att få rätt på alla svårigheter.
Resultatet blev ett unikt hus som glider nästan ostört in på platsen som handen i handsken.
LÅT NATUREN SÄTTA TONEN
Som arkitekt har man mycket att lära av naturens sätt att lösa problem. Den tar alltid kortaste vägen: den väg som kräver minst energi och ger mest utväxling av ansträngningen. Det låter enkelt men kan i sig leda till väldigt komplexa former.
DIAMANTFORMEN VAR LÖSNINGEN
Ytan man fick bygga på var strikt begränsad av detaljplanen. Dessutom sluttar tomten ganska kraftigt och det går en väg diagonalt över tomten ner till ett garage som man gärna vill ha kvar. Där nere har man redan byggt en fin uteplats som man gärna vill att huset vänder sig mot.
Om inte vägen skulle rivas och ledas om – vilket i sin tur hade lett till att växthus, trädgård, friggebod och uteplats hade fått rivas – så fanns det i princip kvar en triangulär yta där det var möjligt att bygga på. Det är en viktig utgångspunkt för arkitekten att läsa av platsen för att sedan föreslå en så praktiskt, logisk och enkel lösning som möjligt.
En svår ekvation: hur gör man så huset, som måste ligga på den högre delen av fastigheten, inte skapar en hög vägg som tornar upp sig framför uteplatsen? Och med en utsikt från allrummet rakt in i en garageport? Det är en vacker plats, men omständigheterna gjorde det svårt att se skönheten.
När den diamantformade lösningen väl hade utformats behövdes ingen övertalning, förslaget talade för sig självt. Kunderna höll med om att detta är helt rätt form för platsen och för deras behov. Med en sådan form behöver man ett i övrigt stramt kulör- och materialval. Huset är i sig redan dynamiskt nog.
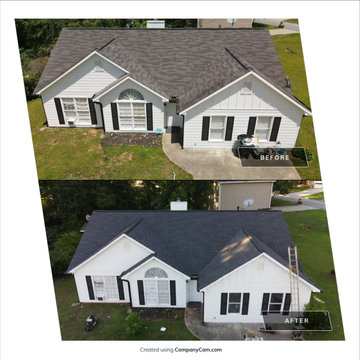
Before and after photos!
Roof Cost: $9,000+
Customer Cost: $1,000
Shingle Manufacturer: GAF Timberland HDZ
Shingle Color: Charcoal Black
Esempio della villa bianca a un piano di medie dimensioni con rivestimento in legno, tetto a capanna, copertura a scandole e tetto nero
Esempio della villa bianca a un piano di medie dimensioni con rivestimento in legno, tetto a capanna, copertura a scandole e tetto nero
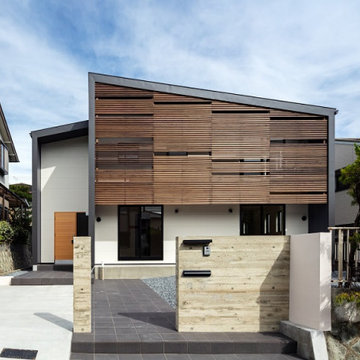
開発から40年ほど経った閑静な住宅地に建つ住宅の建替え。
住む世帯は変わり、家族構成の変化に合わせて部屋数より、ゆとりのある大きな空間を持つ住まいを考えました。
南側道路面という敷地環境のメリットを生かし、南側に大きく開口部をとり、光と風を取り入れました。
一方、プライバシーを考慮し、大きな開口部の外側に木の格子を設けました。
この木の格子は、建物に優しい表情を与え、街並みを作り出す一つのアイコンにもなっています。
格子に開けられた隙間から、程よく光と風が注ぎこみます。そしてプライバシーも確保します。
断熱の仕様もテーマの一つに挙げて、高い断熱性能を持っています。
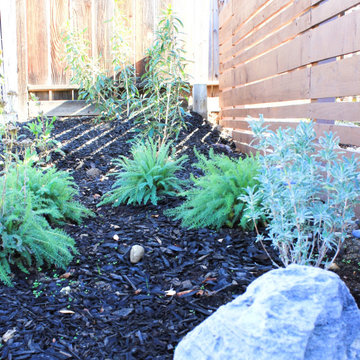
Carpenteria california in the background will fill the backdrop with beautiful large white flowers. The Achillea millefolium will create a low maintenance ground cover, and Salvia will provide contrasting color and wonderful aroma.
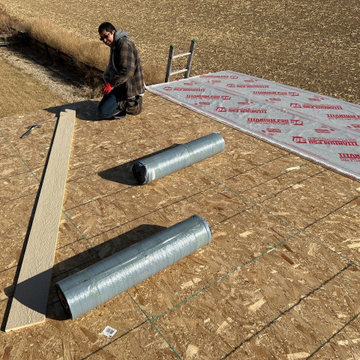
Immagine della villa piccola a un piano con tetto piano, copertura in metallo o lamiera e tetto nero
Facciate di case con tetto nero
6