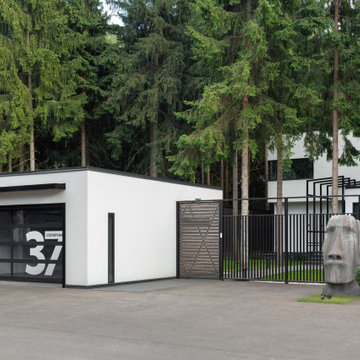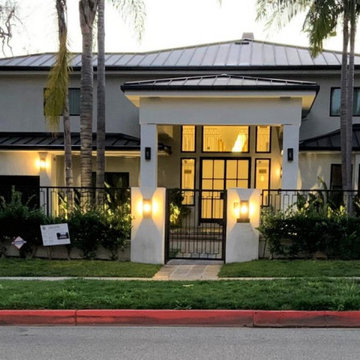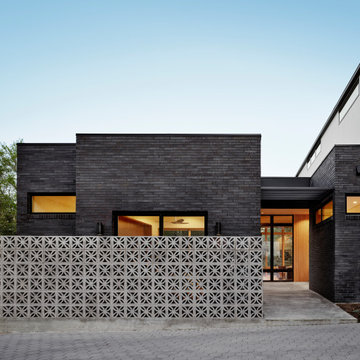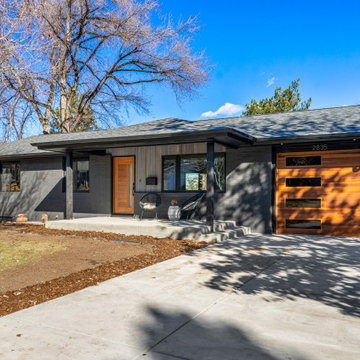Facciate di case con tetto nero e tetto blu
Filtra anche per:
Budget
Ordina per:Popolari oggi
1 - 20 di 14.120 foto
1 di 3

Foto della villa grande bianca country a due piani con rivestimento in mattone verniciato, tetto a capanna, copertura a scandole, tetto nero e pannelli e listelle di legno

Immagine della villa grande beige moderna a un piano con rivestimenti misti, tetto piano, copertura in metallo o lamiera, tetto nero e pannelli e listelle di legno

The custom metal pergola features integrated pendant lights and provides a modern counterpoint to the original garage, with its heritage yellow brick and traditional slate roof

Lake Cottage Porch, standing seam metal roofing and cedar shakes blend into the Vermont fall foliage. Simple and elegant.
Photos by Susan Teare
Idee per la facciata di una casa rustica a un piano con rivestimento in legno, copertura in metallo o lamiera e tetto nero
Idee per la facciata di una casa rustica a un piano con rivestimento in legno, copertura in metallo o lamiera e tetto nero

This 1,650 sf beach house was designed and built to meed FEMA regulations given it proximity to ocean storm surges and flood plane. It is built 5 feet above grade with a skirt that effectively allows the ocean surge to flow underneath the house should such an event occur.
The approval process was considerable given the client needed natural resource special permits given the proximity of wetlands and zoning variances due to pyramid law issues.

Single-family urban home with detached 3-car garage and accessory dwelling unit (ADU) above
Ispirazione per la villa grande nera contemporanea a due piani con rivestimento in mattoni, tetto a padiglione, copertura in tegole e tetto nero
Ispirazione per la villa grande nera contemporanea a due piani con rivestimento in mattoni, tetto a padiglione, copertura in tegole e tetto nero

Foto della villa grande grigia country a due piani con rivestimento con lastre in cemento, tetto a capanna, copertura a scandole e tetto nero

Front view of this custom French Country inspired home
Foto della villa grande marrone a due piani con rivestimento in pietra, copertura a scandole, tetto nero e con scandole
Foto della villa grande marrone a due piani con rivestimento in pietra, copertura a scandole, tetto nero e con scandole

Immagine della villa bianca contemporanea a due piani di medie dimensioni con rivestimento in stucco, tetto piano e tetto nero

he owner of this house wanted to give a “facelift” to his newly purchased home and convert it into a modern design residence. We translated their vision into this magnificent modern-looking house.
This project included a complete redesign of the exterior of the house, including the backyard landscaping and a full-size, infinity-edge pool and custom jacuzzi. All the custom concrete work, swimming pool, and pool-side BBQ island, complete with sink and mini-fridge gave this homeowner their own paradise getaway right in the heart of Beverly Hills.

Immagine della villa grande multicolore classica a tre piani con rivestimenti misti, tetto a capanna, copertura mista e tetto nero

Gable roof forms connecting upper and lower level and creating dynamic proportions for modern living. pool house with gym, steam shower and sauna, guest accommodation and living space

Esempio della villa bianca contemporanea a due piani di medie dimensioni con rivestimento in mattoni, tetto a capanna, copertura in metallo o lamiera, tetto nero e pannelli e listelle di legno

Garden and rear facade of a 1960s remodelled and extended detached house in Japanese & Scandinavian style.
Esempio della villa marrone scandinava a due piani di medie dimensioni con rivestimento in legno, tetto piano, tetto nero e pannelli e listelle di legno
Esempio della villa marrone scandinava a due piani di medie dimensioni con rivestimento in legno, tetto piano, tetto nero e pannelli e listelle di legno

Inspired by the modern romanticism, blissful tranquility and harmonious elegance of Bobby McAlpine’s home designs, this custom home designed and built by Anthony Wilder Design/Build perfectly combines all these elements and more. With Southern charm and European flair, this new home was created through careful consideration of the needs of the multi-generational family who lives there.

Immagine della casa con tetto a falda unica nero moderno a un piano di medie dimensioni con rivestimento in mattoni, copertura a scandole, tetto nero e pannelli sovrapposti

Idee per la villa multicolore moderna a due piani con rivestimento in mattoni, tetto piano, copertura in metallo o lamiera e tetto nero

Idee per la villa grande marrone classica a due piani con rivestimento in vinile, tetto a padiglione, copertura a scandole, tetto nero e pannelli sovrapposti

Rancher exterior remodel - craftsman portico and pergola addition. Custom cedar woodwork with moravian star pendant and copper roof. Cedar Portico. Cedar Pavilion. Doylestown, PA remodelers
Facciate di case con tetto nero e tetto blu
1
