Facciate di case con tetto nero e pannelli e listelle di legno
Filtra anche per:
Budget
Ordina per:Popolari oggi
121 - 140 di 2.914 foto
1 di 3

For the front part of this townhouse’s siding, the coal creek brick offers a sturdy yet classic look in the front, that complements well with the white fiber cement panel siding. A beautiful black matte for the sides extending to the back of the townhouse gives that modern appeal together with the wood-toned lap siding. The overall classic brick combined with the modern black and white color combination and wood accent for this siding showcase a bold look for this project.

Arlington Cape Cod completely gutted, renovated, and added on to.
Esempio della villa nera contemporanea a due piani di medie dimensioni con rivestimenti misti, tetto a capanna, copertura mista, tetto nero e pannelli e listelle di legno
Esempio della villa nera contemporanea a due piani di medie dimensioni con rivestimenti misti, tetto a capanna, copertura mista, tetto nero e pannelli e listelle di legno

Ispirazione per la villa grande bianca classica a un piano con rivestimenti misti, tetto a capanna, copertura mista, tetto nero e pannelli e listelle di legno
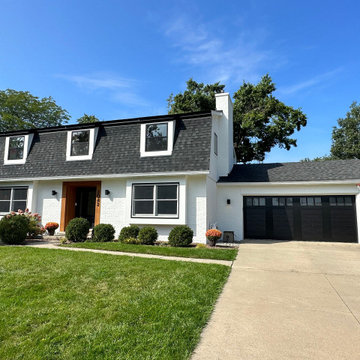
Exterior remodel, new windows and doors, painted brick, curb appeal in Ann Arbor, MI
Idee per la villa bianca country a due piani di medie dimensioni con rivestimento in mattoni, tetto nero e pannelli e listelle di legno
Idee per la villa bianca country a due piani di medie dimensioni con rivestimento in mattoni, tetto nero e pannelli e listelle di legno
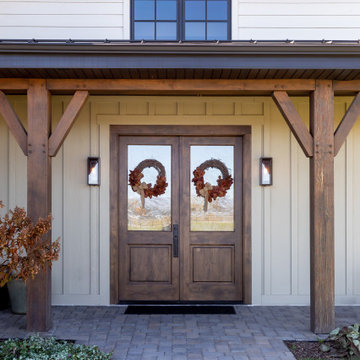
Exterior - Exterior of home showcasing beautiful dark brown wooden doors.
Ispirazione per la facciata di una casa bianca country a un piano con rivestimento in legno, copertura in metallo o lamiera, tetto nero e pannelli e listelle di legno
Ispirazione per la facciata di una casa bianca country a un piano con rivestimento in legno, copertura in metallo o lamiera, tetto nero e pannelli e listelle di legno

The exterior has CertainTeed Monogram Seagrass Siding, the gables have Board and Batten CertainTeed 7” Herringbone, trimmed in white. The front porch is done in White Vinyl Polyrail in. Shingles are Owens Corning TrueDefinition-Driftwood. All windows are Anderson Windows. The front entry door is a Smooth-Star Shaker-Style Fiberglass Door w/Simulated Divided Lite Low E Glass.

Custom remodel and build in the heart of Ruxton, Maryland. The foundation was kept and Eisenbrandt Companies remodeled the entire house with the design from Andy Niazy Architecture. A beautiful combination of painted brick and hardy siding, this home was built to stand the test of time. Accented with standing seam roofs and board and batten gambles. Custom garage doors with wood corbels. Marvin Elevate windows with a simplistic grid pattern. Blue stone walkway with old Carolina brick as its border. Versatex trim throughout.

The exteriors of a new modern farmhouse home construction in Manakin-Sabot, VA.
Idee per la villa grande multicolore country a quattro piani con rivestimenti misti, tetto a capanna, copertura mista, tetto nero e pannelli e listelle di legno
Idee per la villa grande multicolore country a quattro piani con rivestimenti misti, tetto a capanna, copertura mista, tetto nero e pannelli e listelle di legno
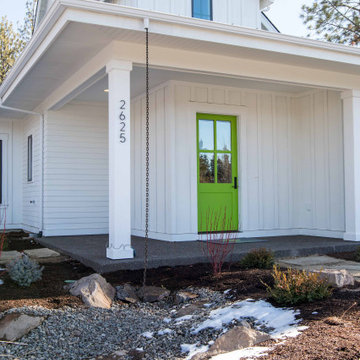
Esempio della villa grande bianca country a due piani con rivestimenti misti, tetto a capanna, copertura mista, tetto nero e pannelli e listelle di legno

Contemporary angled roof exterior in dramatic black and white contrast. Large angled exterior windows and painted brick. Glass paned garage. Lighting under the eaves.

1,000 sf addition to two hundred year old cape house. New addition houses a master suite with bathroom and walk in closet, family room, and new two car garage below. Addition is clad in James Hardie Board and Batten in Ocean Blue.

This 1970s ranch home in South East Denver was roasting in the summer and freezing in the winter. It was also time to replace the wood composite siding throughout the home. Since Colorado Siding Repair was planning to remove and replace all the siding, we proposed that we install OSB underlayment and insulation under the new siding to improve it’s heating and cooling throughout the year.
After we addressed the insulation of their home, we installed James Hardie ColorPlus® fiber cement siding in Grey Slate with Arctic White trim. James Hardie offers ColorPlus® Board & Batten. We installed Board & Batten in the front of the home and Cedarmill HardiPlank® in the back of the home. Fiber cement siding also helps improve the insulative value of any home because of the quality of the product and how durable it is against Colorado’s harsh climate.
We also installed James Hardie beaded porch panel for the ceiling above the front porch to complete this home exterior make over. We think that this 1970s ranch home looks like a dream now with the full exterior remodel. What do you think?

Idee per la casa con tetto a falda unica grande giallo country a tre piani con rivestimento in mattoni, copertura a scandole, tetto nero e pannelli e listelle di legno
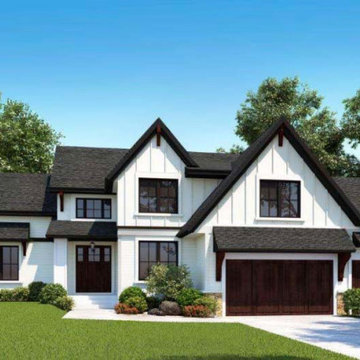
Idee per la villa ampia classica a due piani con rivestimento con lastre in cemento, copertura a scandole, tetto nero e pannelli e listelle di legno
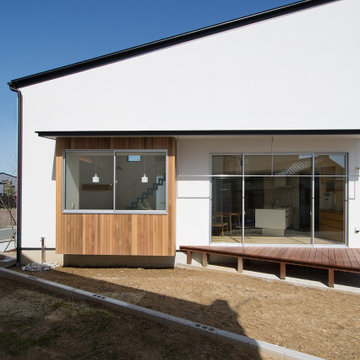
建物南側の外観。レッドシダーの羽目板で仕上げた出窓部分。敷地形状に沿って三角に組まれたウッドデッキの上にはステンレスで製作したオリジナルの物干し金物を設置しました。ウッドデッキは腰かけて庭を眺めることもできますが、内部の床を延長することにより内部空間を広く見せる効果もあります。
Idee per la facciata di una casa bianca scandinava a due piani di medie dimensioni con rivestimenti misti, copertura in metallo o lamiera, tetto nero e pannelli e listelle di legno
Idee per la facciata di una casa bianca scandinava a due piani di medie dimensioni con rivestimenti misti, copertura in metallo o lamiera, tetto nero e pannelli e listelle di legno
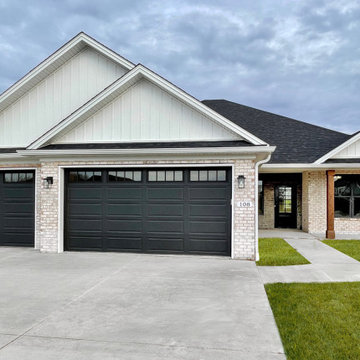
Bloomfield - Craftsman Exterior - Dave Hobba Builder - Custom Home Builder in Kentucky
Check out our virtual tour for this plan here: https://bit.ly/3REposM
Start building your dream home today in the Lexington metro. Contact us today at (859)-699-8895 to see what your next steps are!

Immagine della villa bianca country a un piano di medie dimensioni con rivestimento con lastre in cemento, tetto a capanna, copertura in metallo o lamiera, tetto nero e pannelli e listelle di legno
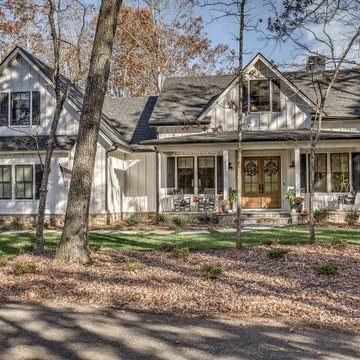
This gorgeous farmhouse style home features the classic white exterior, black windows, and a touch of rustic accents.
Immagine della villa grande bianca country a due piani con rivestimento con lastre in cemento, tetto a capanna, copertura a scandole, tetto nero e pannelli e listelle di legno
Immagine della villa grande bianca country a due piani con rivestimento con lastre in cemento, tetto a capanna, copertura a scandole, tetto nero e pannelli e listelle di legno
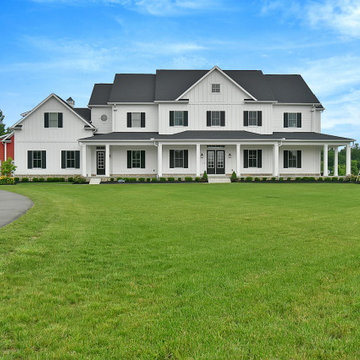
Immagine della villa bianca country a due piani con rivestimento con lastre in cemento, copertura a scandole, tetto nero e pannelli e listelle di legno
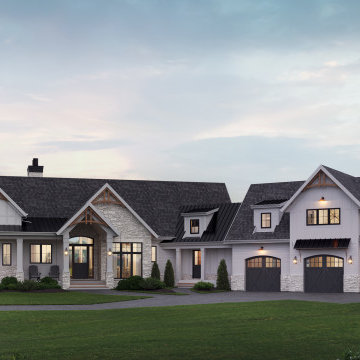
This traditional two-story luxury home is spacious yet cozy with a welcoming exterior featuring stone, decorative panelling, and an impressive covered entry. A simple roofline allows the details, including cedar accents and beautiful columns, to stand out. Dark doors and window frames contrast beautifully with white exterior cladding and light-coloured stone. Each window has a unique view of the stunning surrounding property. Two balconies, a huge back deck for entertaining, and a patio all overlook a lovely pond to the rear of the house. The large, three-bay garage features a dedicated workspace, and above the garage is a one-bedroom guest suite
Facciate di case con tetto nero e pannelli e listelle di legno
7