Facciate di case con tetto marrone
Filtra anche per:
Budget
Ordina per:Popolari oggi
21 - 40 di 86 foto
1 di 3
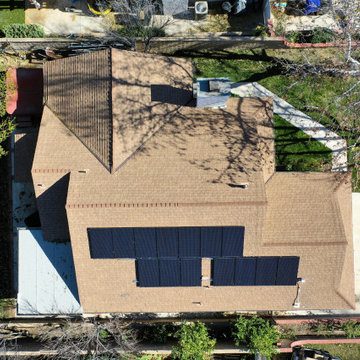
Solar panels by AHI
Foto della facciata di una casa beige moderna a un piano di medie dimensioni con copertura a scandole e tetto marrone
Foto della facciata di una casa beige moderna a un piano di medie dimensioni con copertura a scandole e tetto marrone
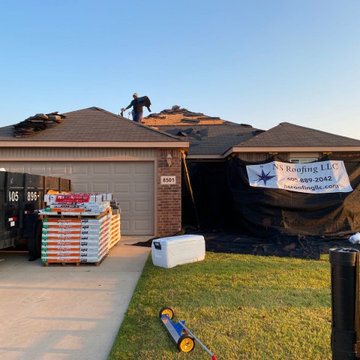
Immagine della facciata di una casa marrone classica a un piano di medie dimensioni con tetto a padiglione, copertura a scandole e tetto marrone
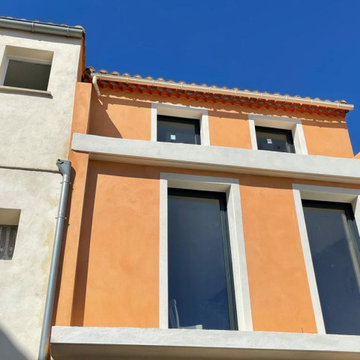
Démolition d'un partie de la façade, création de balcons et construction en agglo d'une partie de la façade en retrait de l'existant. Remplacement des menuiseries et reprise de la façade totale.
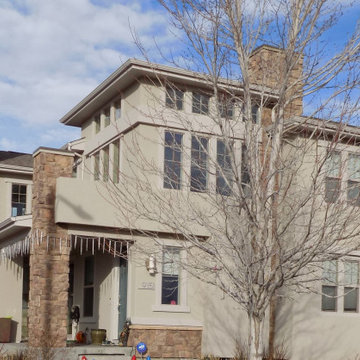
This Central Park Denver, CO home needed a fresh and natural colors that were fitting, sophisticated yet striking. We used @sherwinwillams Alpaca and High Serra with Still water for all of the doors. This was all achieved with a @brierandblueinteriors exterior color consult, mock up and sample swatch service.
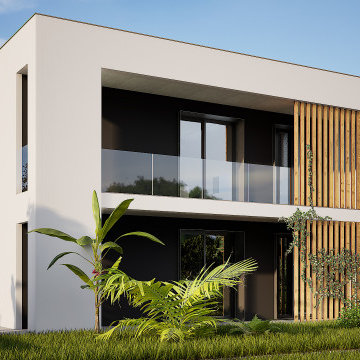
Rendering - Prospetto sud
Immagine della facciata di una casa bifamiliare grande bianca moderna a due piani in pietra e intonaco con falda a timpano, copertura in tegole, tetto marrone e abbinamento di colori
Immagine della facciata di una casa bifamiliare grande bianca moderna a due piani in pietra e intonaco con falda a timpano, copertura in tegole, tetto marrone e abbinamento di colori
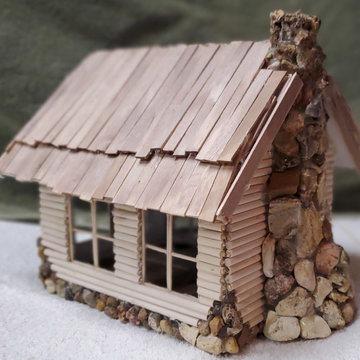
Requirements: An original personal design with a variety of materials. The original design was more complicated with a porch and dormer but time was limited. A redesign was made to use the following materials to complete the house: Popsicle sticks, dowel rods, pebbles from a garden and around the outside of a residential house, hot glue, toothpicks, foam board and acrylic brown paint. Scrap oak wood was used for the inside floor, left over from previous construction-related jobs. The pictures below illustrate the outcome, given as a Christmas Gift.
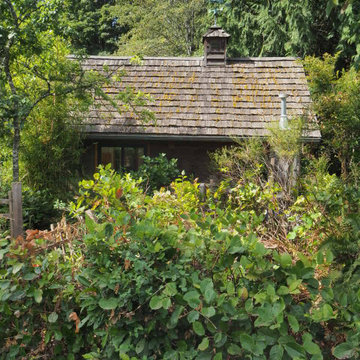
Now, almost 20 years later, the garage blends right into the landscape.
We converted the original 1920's 240 SF garage into a Poetry/Writing Studio by removing the flat roof, and adding a cathedral-ceiling gable roof, with a loft sleeping space reached by library ladder. The kitchenette is minimal--sink, under-counter refrigerator and hot plate. Behind the frosted glass folding door on the left, the toilet, on the right, a shower.
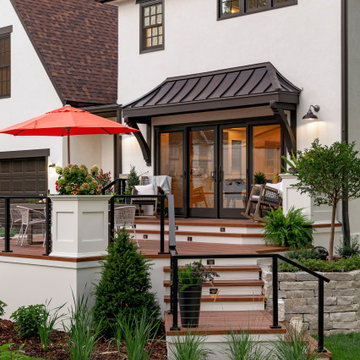
Ispirazione per la villa bianca moderna a due piani di medie dimensioni con rivestimento in pietra, tetto a capanna, copertura a scandole, tetto marrone e pannelli e listelle di legno
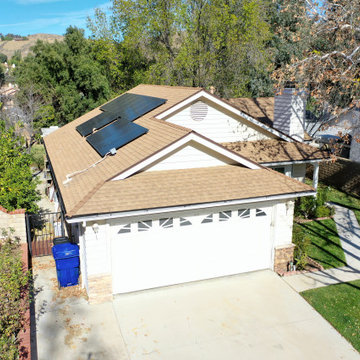
Solar panels by AHI
Foto della facciata di una casa beige moderna a un piano di medie dimensioni con copertura a scandole e tetto marrone
Foto della facciata di una casa beige moderna a un piano di medie dimensioni con copertura a scandole e tetto marrone
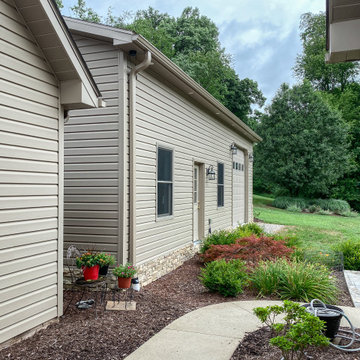
An additional pass-through garage bay added onto an existing garage for more space!
Idee per la villa grande beige industriale a un piano con rivestimenti misti, tetto a capanna, copertura a scandole, tetto marrone e con scandole
Idee per la villa grande beige industriale a un piano con rivestimenti misti, tetto a capanna, copertura a scandole, tetto marrone e con scandole
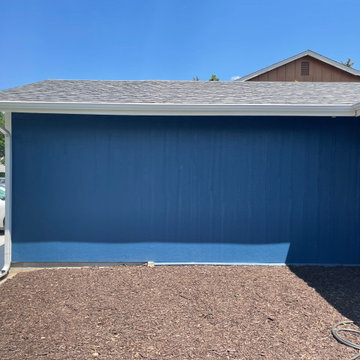
A Laundry Room Addition between the existing house and garage to update the house for accessibility during retirement.
Idee per la villa blu moderna a un piano di medie dimensioni con rivestimento in legno, tetto a capanna, copertura a scandole, tetto marrone e pannelli e listelle di legno
Idee per la villa blu moderna a un piano di medie dimensioni con rivestimento in legno, tetto a capanna, copertura a scandole, tetto marrone e pannelli e listelle di legno
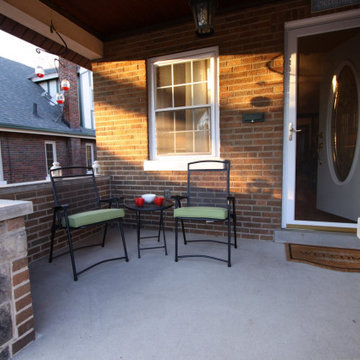
Ispirazione per la villa piccola multicolore classica a un piano con rivestimento in mattoni, falda a timpano, copertura a scandole e tetto marrone
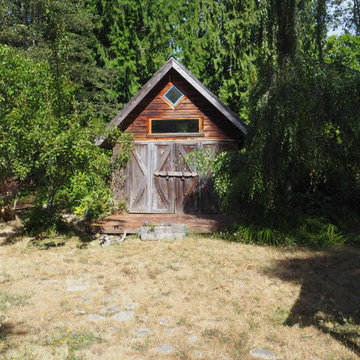
All of the windows are salvaged. The folding doors can be closed up while the owner is away.
We converted the original 1920's 240 SF garage into a Poetry/Writing Studio by removing the flat roof, and adding a cathedral-ceiling gable roof, with a loft sleeping space reached by library ladder. The kitchenette is minimal--sink, under-counter refrigerator and hot plate. Behind the frosted glass folding door on the left, the toilet, on the right, a shower.
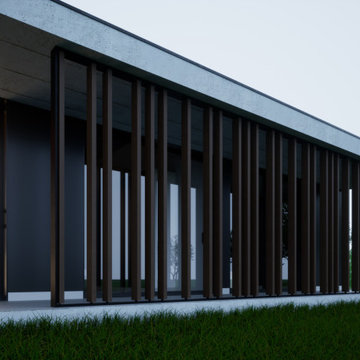
Rendering - Dettaglio del frangisole
Esempio della facciata di una casa grigia moderna a un piano di medie dimensioni con rivestimento in cemento, falda a timpano, copertura in tegole, tetto marrone e abbinamento di colori
Esempio della facciata di una casa grigia moderna a un piano di medie dimensioni con rivestimento in cemento, falda a timpano, copertura in tegole, tetto marrone e abbinamento di colori
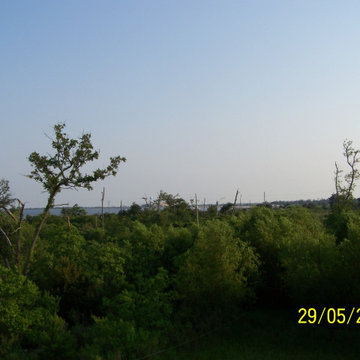
Esempio della villa beige classica a un piano di medie dimensioni con rivestimento con lastre in cemento, tetto a padiglione, copertura a scandole e tetto marrone
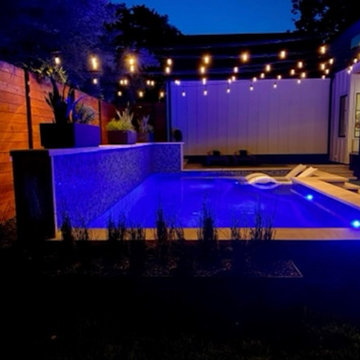
Featured here are Bistro lights over the swimming pool. These are connected using 1/4" cable strung across from the fence to the house. We've also have an Uplight shinning up on this beautiful 4 foot Yucca Rostrata.
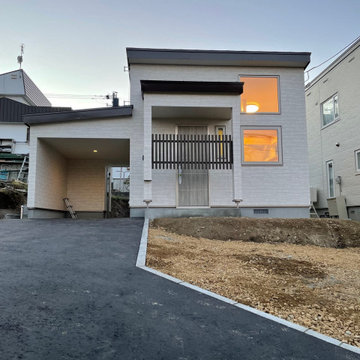
建物正面から。
リビングの正方形の2連窓がアクセントになっています。
施主様の愛猫が窓から景色を眺めることも。
Esempio della facciata di una casa piccola bianca contemporanea a un piano con rivestimenti misti, copertura in metallo o lamiera e tetto marrone
Esempio della facciata di una casa piccola bianca contemporanea a un piano con rivestimenti misti, copertura in metallo o lamiera e tetto marrone
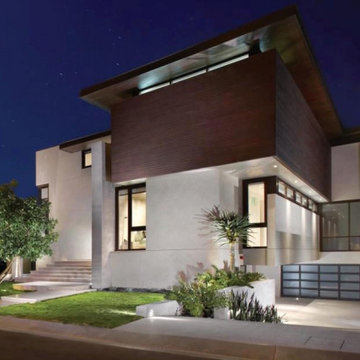
Idee per la villa grande bianca moderna a tre piani con rivestimenti misti, tetto a capanna, copertura mista, tetto marrone e pannelli sovrapposti
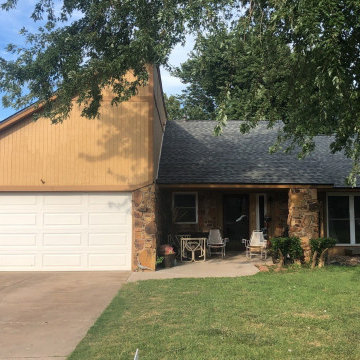
Ispirazione per la facciata di una casa classica a un piano di medie dimensioni con copertura a scandole e tetto marrone
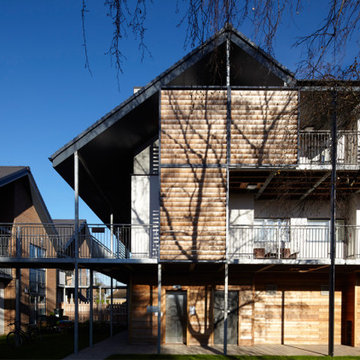
Timber Louvre screen with galvanised steel structure wrapping around brick built apartments / flats
Foto della facciata di una casa grande contemporanea a tre piani con rivestimento in legno, tetto a capanna, copertura in tegole e tetto marrone
Foto della facciata di una casa grande contemporanea a tre piani con rivestimento in legno, tetto a capanna, copertura in tegole e tetto marrone
Facciate di case con tetto marrone
2