Facciate di case con tetto marrone e pannelli e listelle di legno
Filtra anche per:
Budget
Ordina per:Popolari oggi
141 - 160 di 946 foto
1 di 3
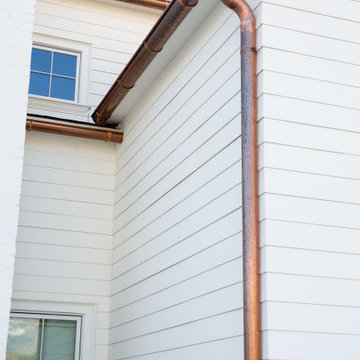
Studio McGee's New McGee Home featuring Tumbled Natural Stones, Painted brick, and Lap Siding.
Foto della villa grande multicolore classica a due piani con rivestimenti misti, tetto a capanna, copertura a scandole, tetto marrone e pannelli e listelle di legno
Foto della villa grande multicolore classica a due piani con rivestimenti misti, tetto a capanna, copertura a scandole, tetto marrone e pannelli e listelle di legno
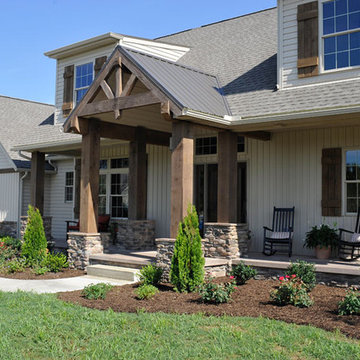
Idee per la villa beige rustica a tre piani con rivestimenti misti, tetto a capanna, copertura mista, pannelli e listelle di legno e tetto marrone
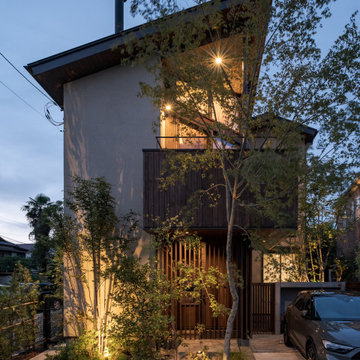
Immagine della villa beige a due piani con rivestimento in stucco, tetto a capanna, copertura in metallo o lamiera, tetto marrone e pannelli e listelle di legno
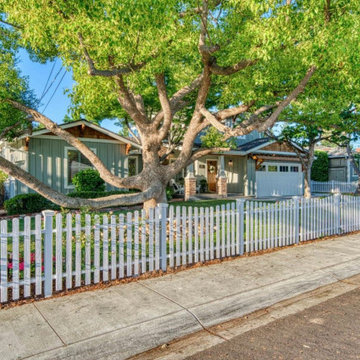
Graduated heights, board and batten, cedar shake, cedar trellises and brick details accentuate the charm of this Modern Craftsman.
Foto della villa verde american style a due piani di medie dimensioni con rivestimento in legno, tetto a capanna, copertura a scandole, tetto marrone e pannelli e listelle di legno
Foto della villa verde american style a due piani di medie dimensioni con rivestimento in legno, tetto a capanna, copertura a scandole, tetto marrone e pannelli e listelle di legno
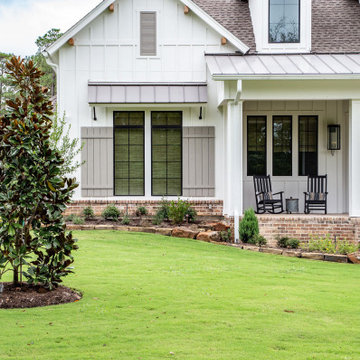
Esempio della villa grande bianca country a due piani con rivestimento con lastre in cemento, tetto a padiglione, copertura a scandole, tetto marrone e pannelli e listelle di legno
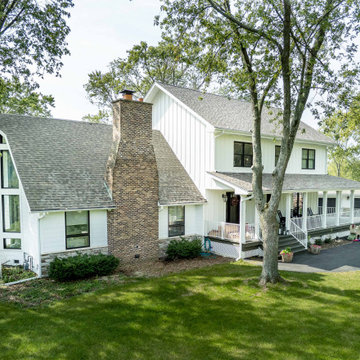
Ispirazione per la villa grande bianca country a due piani con rivestimento con lastre in cemento, tetto a capanna, copertura a scandole, tetto marrone e pannelli e listelle di legno
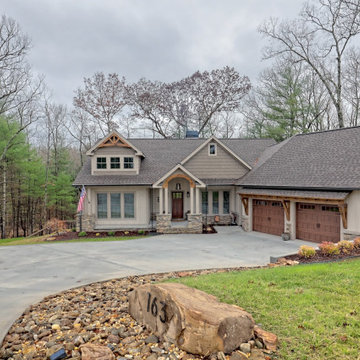
This welcoming Craftsman style home features an angled garage, statement fireplace, open floor plan, and a partly finished basement.
Esempio della villa grande beige american style a due piani con rivestimento con lastre in cemento, tetto a capanna, copertura a scandole, tetto marrone e pannelli e listelle di legno
Esempio della villa grande beige american style a due piani con rivestimento con lastre in cemento, tetto a capanna, copertura a scandole, tetto marrone e pannelli e listelle di legno
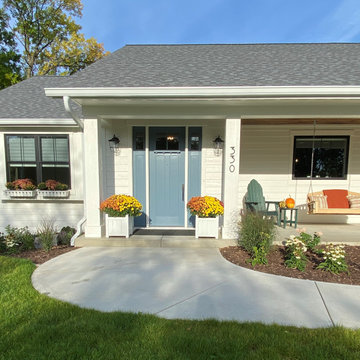
Beautiful, understated farmhouse rambler with board & batten siding on garage and extra structure they fondly call the "barn". Front porch with swing adds to the charm.
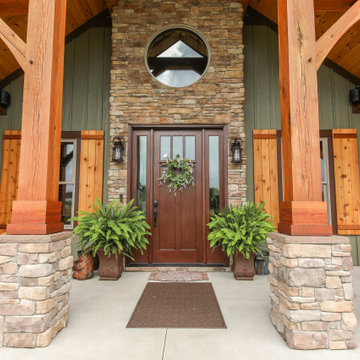
A forever home that accomodate a western lodge feel through an abundance of oak and a voluminous great room. The expansive prow on the rear will invite you to overlook the Coopers Rock mountainous region surrounding.
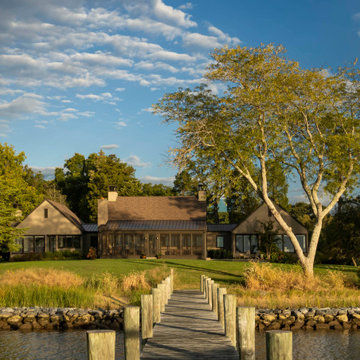
Inspired by the client's desire to design a modern home that blends into its surrounding riverside environment, this residence effortlessly integrates itself with nature. The home’s exterior incorporates horizontal board and batten siding painted a deep, earthy brown, ensuring the structure is softly indiscernible until you are in close proximity.
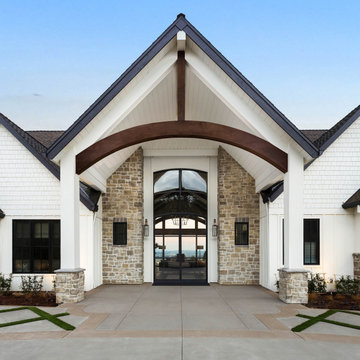
Immagine della villa ampia bianca a due piani con tetto a capanna, copertura a scandole, tetto marrone e pannelli e listelle di legno
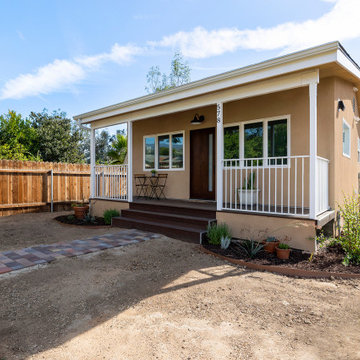
Complete Accessory Dwelling Unit Build
From Architectural blueprints to finished ADU!
Ispirazione per la micro casa beige contemporanea a un piano di medie dimensioni con rivestimento in stucco, tetto a padiglione, copertura a scandole, tetto marrone e pannelli e listelle di legno
Ispirazione per la micro casa beige contemporanea a un piano di medie dimensioni con rivestimento in stucco, tetto a padiglione, copertura a scandole, tetto marrone e pannelli e listelle di legno
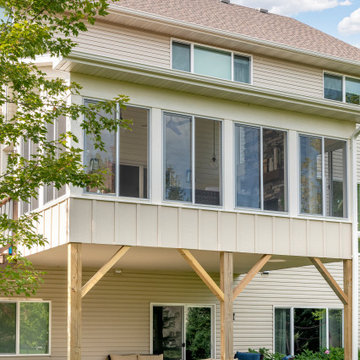
The porch is placed over the client’s existing decking and deck footprint and features a shed roof detail that accommodates the existing second-level windows. Entry access available from main floor living and stair leading from the backyard.
Photos by Spacecrafting Photography, Inc
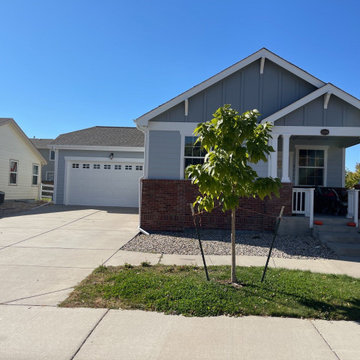
This is an After photo of the home
Immagine della villa grigia american style a un piano di medie dimensioni con rivestimento in legno, tetto a capanna, copertura a scandole, tetto marrone e pannelli e listelle di legno
Immagine della villa grigia american style a un piano di medie dimensioni con rivestimento in legno, tetto a capanna, copertura a scandole, tetto marrone e pannelli e listelle di legno
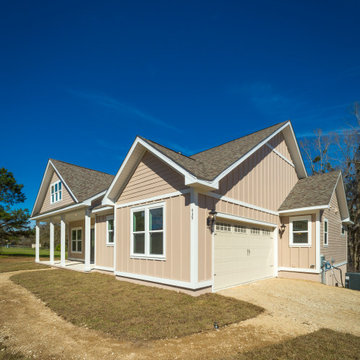
Custom home with board and batten siding and single hung windows.
Foto della villa beige classica a un piano di medie dimensioni con rivestimenti misti, falda a timpano, copertura a scandole, tetto marrone e pannelli e listelle di legno
Foto della villa beige classica a un piano di medie dimensioni con rivestimenti misti, falda a timpano, copertura a scandole, tetto marrone e pannelli e listelle di legno
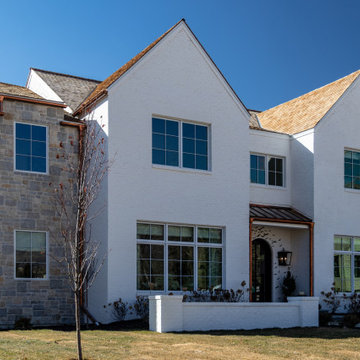
Studio McGee's New McGee Home featuring Tumbled Natural Stones, Painted brick, and Lap Siding.
Esempio della villa grande multicolore classica a due piani con rivestimenti misti, tetto a capanna, copertura a scandole, tetto marrone e pannelli e listelle di legno
Esempio della villa grande multicolore classica a due piani con rivestimenti misti, tetto a capanna, copertura a scandole, tetto marrone e pannelli e listelle di legno
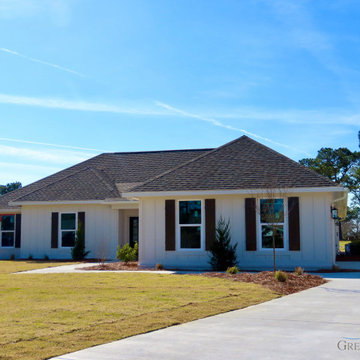
Idee per la villa bianca american style a un piano di medie dimensioni con rivestimenti misti, tetto a padiglione, copertura a scandole, tetto marrone e pannelli e listelle di legno
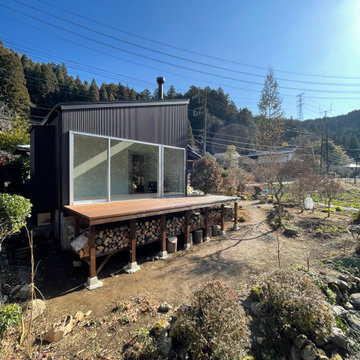
Ispirazione per la facciata di una casa piccola marrone moderna a un piano con rivestimento in metallo, copertura in metallo o lamiera, tetto marrone e pannelli e listelle di legno
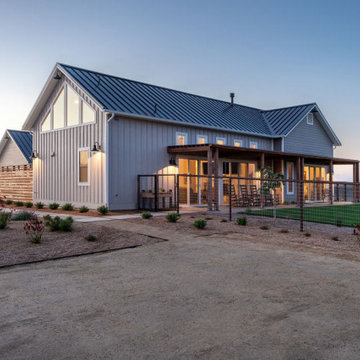
The 2600 sqft home wraps around a center courtyard, which provides an inviting place to convene protected from the seasonal winds. Inside, natural daylight fills the great room with a series of clerestory windows and sliding glass doors. Triangular windows crown the vaulted ceilings providing natural light and giving the home a luxurious open feeling.
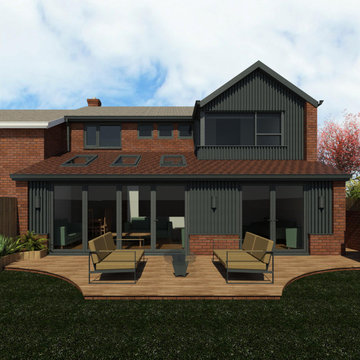
2 story side extension and single story rear wraparound extension.
Esempio della facciata di una casa bifamiliare grigia classica a due piani di medie dimensioni con rivestimento in legno, tetto a capanna, copertura in tegole, tetto marrone e pannelli e listelle di legno
Esempio della facciata di una casa bifamiliare grigia classica a due piani di medie dimensioni con rivestimento in legno, tetto a capanna, copertura in tegole, tetto marrone e pannelli e listelle di legno
Facciate di case con tetto marrone e pannelli e listelle di legno
8