Facciate di case con tetto marrone e con scandole
Filtra anche per:
Budget
Ordina per:Popolari oggi
61 - 80 di 655 foto
1 di 3

This new, custom home is designed to blend into the existing “Cottage City” neighborhood in Linden Hills. To accomplish this, we incorporated the “Gambrel” roof form, which is a barn-shaped roof that reduces the scale of a 2-story home to appear as a story-and-a-half. With a Gambrel home existing on either side, this is the New Gambrel on the Block.
This home has a traditional--yet fresh--design. The columns, located on the front porch, are of the Ionic Classical Order, with authentic proportions incorporated. Next to the columns is a light, modern, metal railing that stands in counterpoint to the home’s classic frame. This balance of traditional and fresh design is found throughout the home.

The cottage style exterior of this newly remodeled ranch in Connecticut, belies its transitional interior design. The exterior of the home features wood shingle siding along with pvc trim work, a gently flared beltline separates the main level from the walk out lower level at the rear. Also on the rear of the house where the addition is most prominent there is a cozy deck, with maintenance free cable railings, a quaint gravel patio, and a garden shed with its own patio and fire pit gathering area.
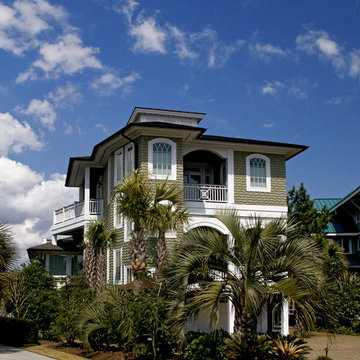
Beautiful remodel on Wrightsville Beach NC
Ispirazione per la villa grande verde stile marinaro a tre piani con rivestimento in legno, tetto a padiglione, copertura a scandole, tetto marrone e con scandole
Ispirazione per la villa grande verde stile marinaro a tre piani con rivestimento in legno, tetto a padiglione, copertura a scandole, tetto marrone e con scandole
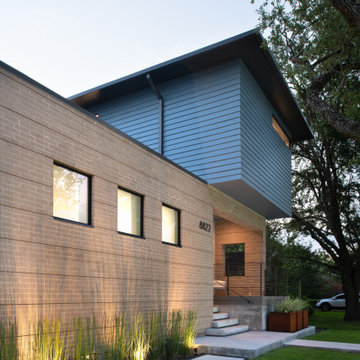
Brick & Siding Façade
Ispirazione per la villa blu contemporanea a due piani di medie dimensioni con rivestimento con lastre in cemento, tetto a padiglione, copertura mista, tetto marrone e con scandole
Ispirazione per la villa blu contemporanea a due piani di medie dimensioni con rivestimento con lastre in cemento, tetto a padiglione, copertura mista, tetto marrone e con scandole
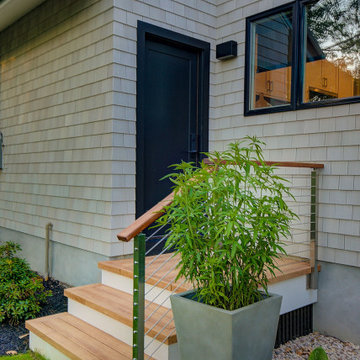
This charming ranch on the north fork of Long Island received a long overdo update. All the windows were replaced with more modern looking black framed Andersen casement windows. The front entry door and garage door compliment each other with the a column of horizontal windows. The Maibec siding really makes this house stand out while complimenting the natural surrounding. Finished with black gutters and leaders that compliment that offer function without taking away from the clean look of the new makeover. The front entry was given a streamlined entry with Timbertech decking and Viewrail railing. The rear deck, also Timbertech and Viewrail, include black lattice that finishes the rear deck with out detracting from the clean lines of this deck that spans the back of the house. The Viewrail provides the safety barrier needed without interfering with the amazing view of the water.
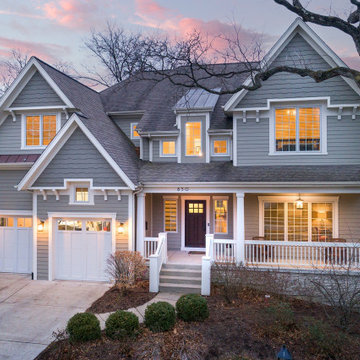
Architect: Meyer Design
Photos: Reel Tour Media
Ispirazione per la villa grande grigia country a due piani con rivestimento con lastre in cemento, tetto a capanna, copertura mista, tetto marrone e con scandole
Ispirazione per la villa grande grigia country a due piani con rivestimento con lastre in cemento, tetto a capanna, copertura mista, tetto marrone e con scandole
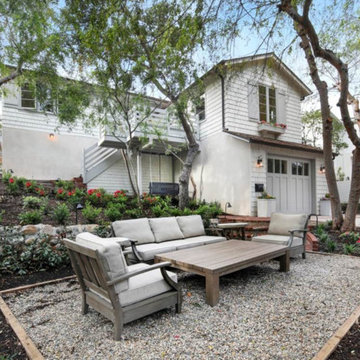
Jeri Koegel
Foto della villa bianca stile marinaro a due piani di medie dimensioni con copertura a scandole, tetto marrone e con scandole
Foto della villa bianca stile marinaro a due piani di medie dimensioni con copertura a scandole, tetto marrone e con scandole
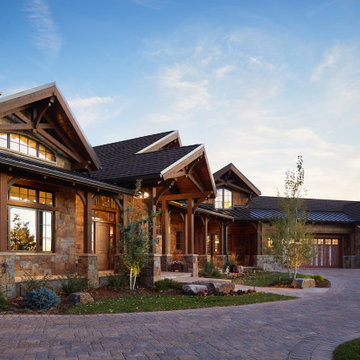
Foto della villa ampia multicolore rustica a due piani con rivestimento in pietra, tetto a capanna, copertura a scandole, tetto marrone e con scandole
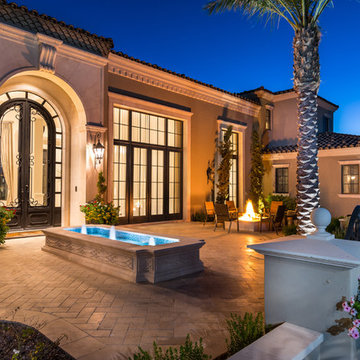
Formal front courtyard featuring arched double entry doors, exterior wall sconces, brick pavers, a fountain, a fire pit, and luxury landscaping.
Ispirazione per la villa ampia multicolore mediterranea a due piani con rivestimenti misti, tetto a capanna, copertura mista, tetto marrone e con scandole
Ispirazione per la villa ampia multicolore mediterranea a due piani con rivestimenti misti, tetto a capanna, copertura mista, tetto marrone e con scandole

Outdoor Shower
Esempio della villa beige stile marinaro a tre piani di medie dimensioni con rivestimento in legno, tetto a capanna, copertura a scandole, tetto marrone e con scandole
Esempio della villa beige stile marinaro a tre piani di medie dimensioni con rivestimento in legno, tetto a capanna, copertura a scandole, tetto marrone e con scandole
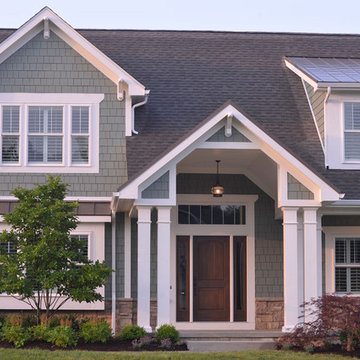
Esempio della villa verde classica a tre piani con rivestimenti misti, tetto a capanna, copertura mista, tetto marrone e con scandole
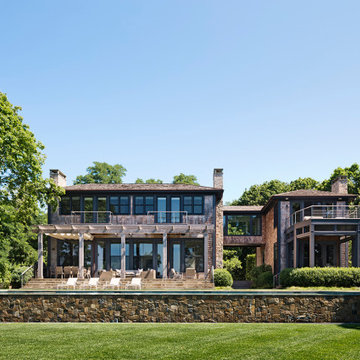
This harbor-side property is a conceived as a modern, shingle-style lodge. The four-bedroom house comprises two pavilions connected by a bridge that creates an entrance which frames views of Sag Harbor Bay.
The interior layout has been carefully zoned to reflect the family's needs. The great room creates the home’s social core combining kitchen, living and dining spaces that give onto the expansive terrace and pool beyond. A more private, wood-paneled rustic den is housed in the adjoining wing beneath the master bedroom suite.
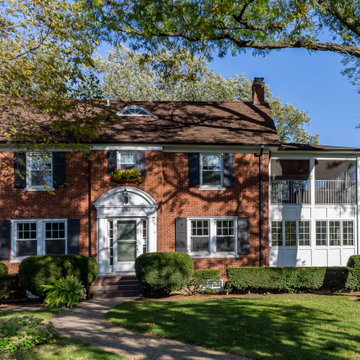
Foto della villa marrone classica a tre piani di medie dimensioni con rivestimento in mattoni, falda a timpano, copertura in tegole, tetto marrone e con scandole
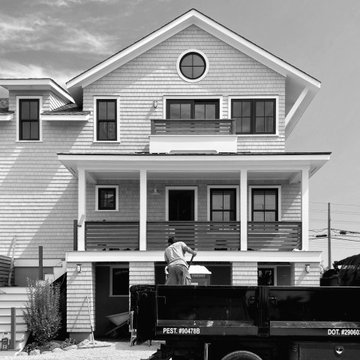
Immagine della villa beige stile marinaro a tre piani di medie dimensioni con rivestimento in legno, tetto a capanna, copertura mista, tetto marrone e con scandole
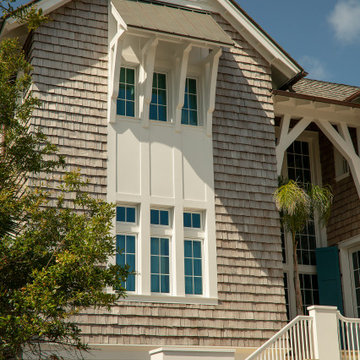
Immagine della villa grande marrone stile marinaro a tre piani con rivestimento in legno, tetto a capanna, copertura a scandole, tetto marrone e con scandole

Esempio della villa marrone classica a due piani con rivestimento in legno, tetto a capanna, copertura a scandole, tetto marrone e con scandole
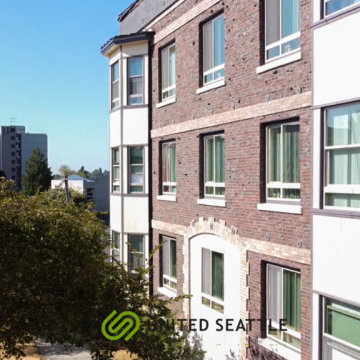
The marblecrete panel siding is built with bay windows to provide a minimalistic design that gives that natural light glow.
Esempio della facciata di un appartamento grande bianco moderno a tre piani con rivestimento in stucco, tetto a mansarda, copertura mista, tetto marrone e con scandole
Esempio della facciata di un appartamento grande bianco moderno a tre piani con rivestimento in stucco, tetto a mansarda, copertura mista, tetto marrone e con scandole
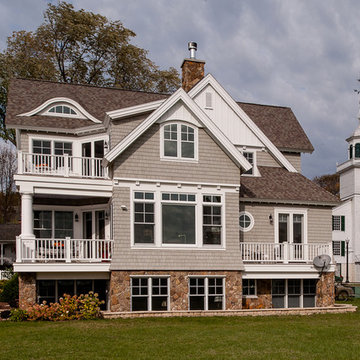
Idee per la villa grigia american style a due piani di medie dimensioni con rivestimento in legno, tetto a capanna, copertura a scandole, tetto marrone e con scandole
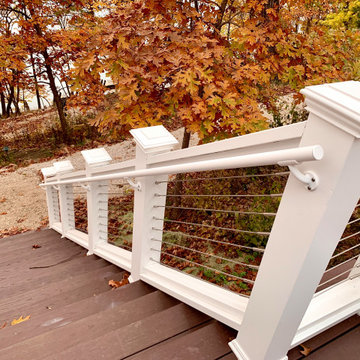
Luxury Home on Pine Lake, WI
Ispirazione per la villa ampia blu classica a due piani con rivestimento in legno, tetto a capanna, copertura a scandole, tetto marrone e con scandole
Ispirazione per la villa ampia blu classica a due piani con rivestimento in legno, tetto a capanna, copertura a scandole, tetto marrone e con scandole
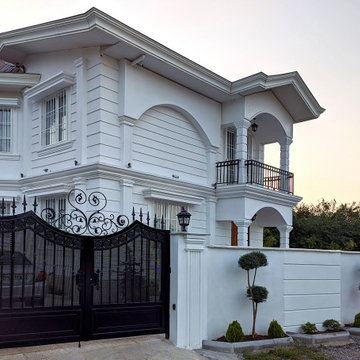
Ispirazione per la villa piccola bianca mediterranea a due piani con rivestimento in cemento, tetto a capanna, copertura in metallo o lamiera, tetto marrone e con scandole
Facciate di case con tetto marrone e con scandole
4