Facciate di case con tetto grigio e pannelli sovrapposti
Filtra anche per:
Budget
Ordina per:Popolari oggi
101 - 120 di 2.712 foto
1 di 3
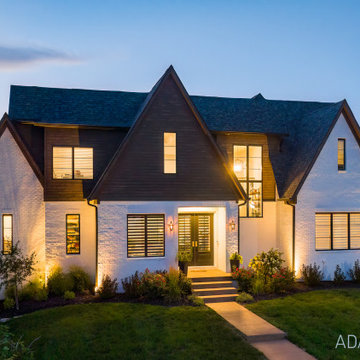
A spec home that the buyers love. They added the pool and pool cabana, as we had hoped.
Foto della villa grande bianca eclettica a due piani con rivestimento in mattoni, tetto a capanna, copertura a scandole, tetto grigio e pannelli sovrapposti
Foto della villa grande bianca eclettica a due piani con rivestimento in mattoni, tetto a capanna, copertura a scandole, tetto grigio e pannelli sovrapposti
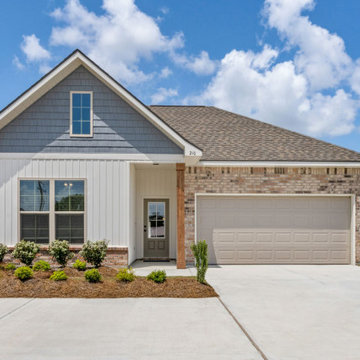
Welcome home to our premier community of Avery Meadows! This quaint Duson, Louisiana community is conveniently located less than three miles from Lafayette. Family and pet-friendly, this peaceful neighborhood offers country living with city conveniences.
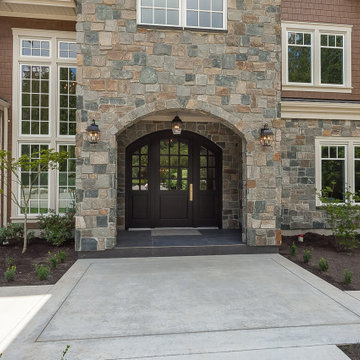
Foto della villa ampia marrone classica a due piani con rivestimento in pietra, tetto a capanna, copertura a scandole, tetto grigio e pannelli sovrapposti

for more visit: https://yantramstudio.com/3d-architectural-exterior-rendering-cgi-animation/
Welcome to our 3D visualization studio, where we've crafted an exquisite exterior glass house design that harmonizes seamlessly with its surroundings. The design is a symphony of modern architecture and natural beauty, creating a serene oasis for relaxation and recreation.
The Architectural Rendering Services of the glass house is a masterpiece of contemporary design, featuring sleek lines and expansive windows that allow natural light to flood the interior. The glass walls provide breathtaking views of the surrounding landscape, blurring the boundaries between indoor and outdoor living spaces.
Nestled within the lush greenery surrounding the house is a meticulously landscaped ground, designed to enhance the sense of tranquility and connection with nature. A variety of plants, trees, and flowers create a peaceful ambiance, while pathways invite residents and guests to explore the grounds at their leisure.
The lighting design is equally impressive, with strategically placed fixtures illuminating key features of the house and landscape. Soft, ambient lighting enhances the mood and atmosphere, creating a welcoming environment day or night.
A comfortable seating area beckons residents to unwind and enjoy the beauty of their surroundings. Plush outdoor furniture invites relaxation, while cozy throws and cushions add warmth and comfort. The seating area is the perfect spot to entertain guests or simply enjoy a quiet moment alone with a good book.
For those who enjoy staying active, a dedicated cycling area provides the perfect opportunity to get some exercise while taking in the scenic views. The cycling area features smooth, well-maintained paths that wind through the grounds, offering a picturesque backdrop for a leisurely ride.
In summary, our 3d Exterior Rendering Services glass house design offers the perfect blend of modern luxury and natural beauty. From the comfortable seating area to the cycling area and beyond, every detail has been carefully considered to create a truly exceptional living experience.
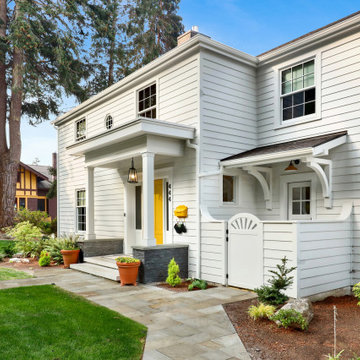
1600 square foot addition and complete remodel to existing historic home
Immagine della villa grande bianca classica a tre piani con rivestimento in legno, tetto a padiglione, copertura a scandole, tetto grigio e pannelli sovrapposti
Immagine della villa grande bianca classica a tre piani con rivestimento in legno, tetto a padiglione, copertura a scandole, tetto grigio e pannelli sovrapposti

Idee per la facciata di una casa grigia contemporanea a un piano di medie dimensioni con rivestimento con lastre in cemento, copertura in metallo o lamiera, tetto grigio e pannelli sovrapposti
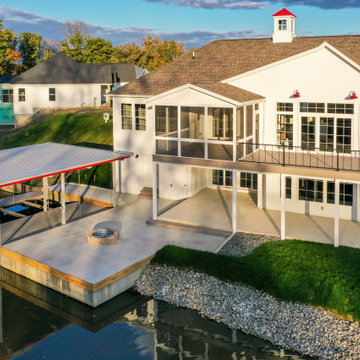
Foto della villa bianca country a due piani con rivestimenti misti, tetto a capanna, copertura a scandole, tetto grigio e pannelli sovrapposti
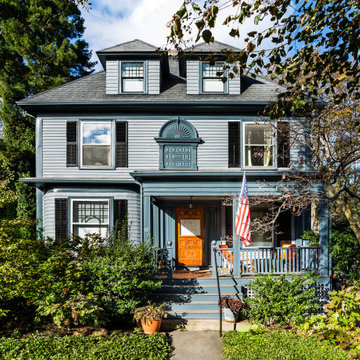
View of the restored front of this 19th century American Foursquare home, complete with shutters, medalion, paneled wood door, and generous front porch.
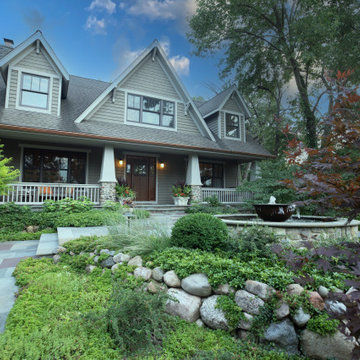
Idee per la villa grande grigia american style a due piani con rivestimento in legno, falda a timpano, copertura a scandole, tetto grigio e pannelli sovrapposti
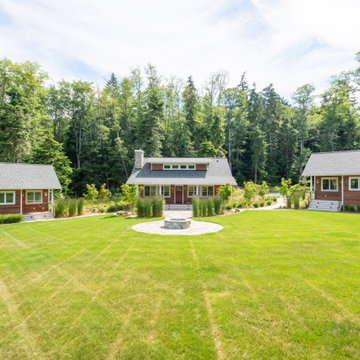
This family camp on Whidbey Island is designed with a main cabin and two small sleeping cabins. The main cabin is a one story with a loft and includes two bedrooms and a kitchen. The cabins are arranged in a semi circle around the open meadow.
Designed by: H2D Architecture + Design
www.h2darchitects.com
Photos by: Chad Coleman Photography
#whidbeyisland
#whidbeyislandarchitect
#h2darchitects

Exterior view with large deck. Materials are fire resistant for high fire hazard zones.
Turn key solution and move-in ready from the factory! Built as a prefab modular unit and shipped to the building site. Placed on a permanent foundation and hooked up to utilities on site.
Use as an ADU, primary dwelling, office space or guesthouse
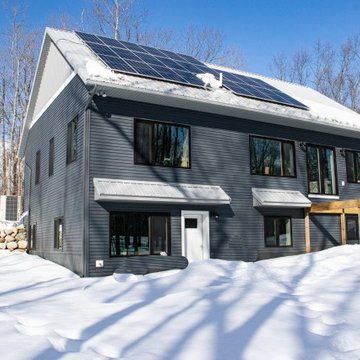
Foto della villa grigia classica a due piani di medie dimensioni con rivestimento in vinile, tetto a capanna, copertura in metallo o lamiera, tetto grigio e pannelli sovrapposti
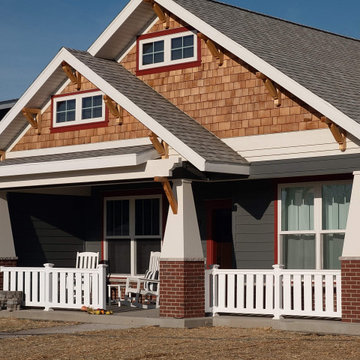
Custom built to the customers desire to have one of these classic Craftsman Bungalow homes. Popular from the early 1900 to 1930's the Craftsmanship, character and attention to detail were most pronounced. There is something special about the architecture of these bungalow designs that says, "I'm home, time to relax from the cares of the world."

Esempio della villa grande bianca country a tre piani con rivestimento in mattoni, tetto a mansarda, copertura a scandole, tetto grigio e pannelli sovrapposti
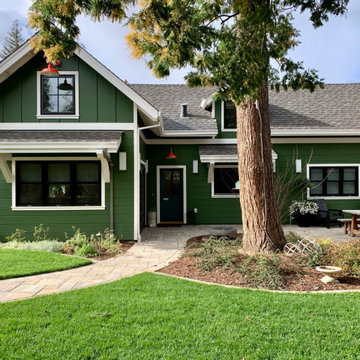
The L-shaped bungalow provides privacy from the main house on the property. The path leads guests from the gate down to the teal front door. Black window frames offer less glare than the traditional white.
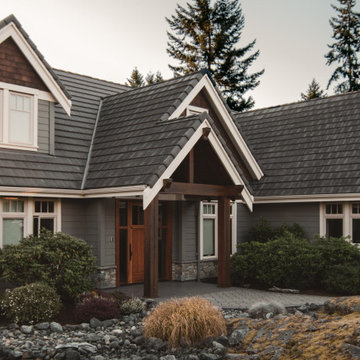
Exterior repainted by Seriously Painting Ltd.. Trim and siding were cleaned and then painted with Benjamin Moore's Aura Exterior Paint.
Ispirazione per la villa grigia classica a due piani di medie dimensioni con rivestimento con lastre in cemento, copertura in tegole, tetto grigio e pannelli sovrapposti
Ispirazione per la villa grigia classica a due piani di medie dimensioni con rivestimento con lastre in cemento, copertura in tegole, tetto grigio e pannelli sovrapposti
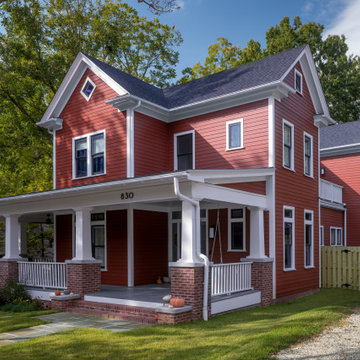
Photo: David Solow
Ispirazione per la villa rossa classica a due piani con rivestimento con lastre in cemento, copertura mista, tetto grigio e pannelli sovrapposti
Ispirazione per la villa rossa classica a due piani con rivestimento con lastre in cemento, copertura mista, tetto grigio e pannelli sovrapposti
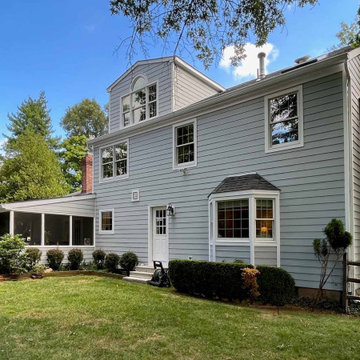
Exterior Renovation in Pennington, NJ. Our clients chose a light gray Hardie Plank Lap Siding to replace their old siding. New, energy efficient Anderson windows were replaced throughout the home, along with new trim and gutters. Inside a few additional projects were completed, including custom bookcases, desk and a custom window seat in their family room. Provides extra seating with a beautiful view.
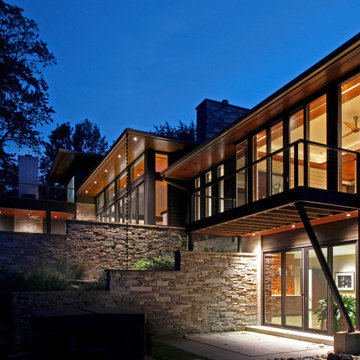
Idee per la villa grande grigia moderna a tre piani con rivestimento in pietra, tetto a padiglione, tetto grigio e pannelli sovrapposti

This design involved a renovation and expansion of the existing home. The result is to provide for a multi-generational legacy home. It is used as a communal spot for gathering both family and work associates for retreats. ADA compliant.
Photographer: Zeke Ruelas
Facciate di case con tetto grigio e pannelli sovrapposti
6