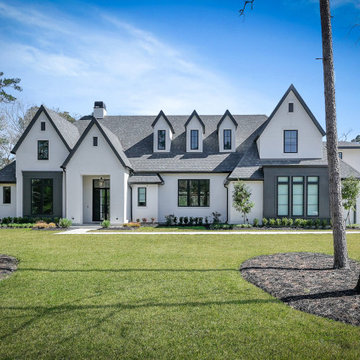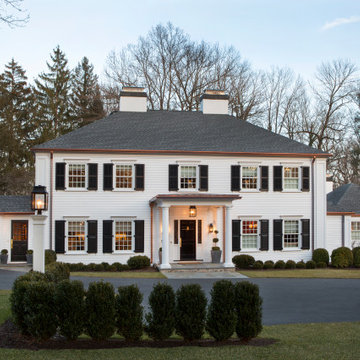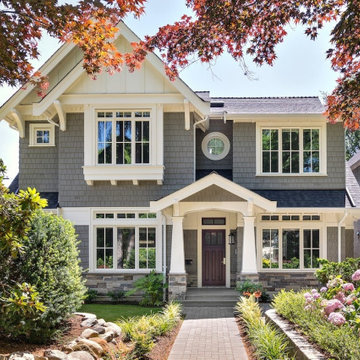Facciate di case con copertura a scandole e tetto grigio
Filtra anche per:
Budget
Ordina per:Popolari oggi
1 - 20 di 5.920 foto
1 di 3

Idee per la villa grande bianca classica a due piani con rivestimento in legno, tetto a capanna, copertura a scandole, tetto grigio e con scandole

Foto della villa piccola blu american style a un piano con rivestimento con lastre in cemento, tetto a capanna, copertura a scandole, tetto grigio e pannelli sovrapposti

Esempio della villa grande bianca classica a due piani con rivestimento in mattoni, tetto a padiglione, copertura a scandole e tetto grigio

Immagine della villa bianca scandinava a un piano di medie dimensioni con rivestimento in mattoni, tetto a padiglione, copertura a scandole e tetto grigio

Beautiful landscaping design path to this modern rustic home in Hartford, Austin, Texas, 2022 project By Darash
Esempio della facciata di una casa grande bianca contemporanea a due piani con rivestimento in legno, copertura a scandole, tetto grigio e pannelli e listelle di legno
Esempio della facciata di una casa grande bianca contemporanea a due piani con rivestimento in legno, copertura a scandole, tetto grigio e pannelli e listelle di legno

Rear exterior- every building has multiple sides. with the number of back yard bar-b-ques, and the rear entrance into the mud room being the entry of choice for the owners, the rear façade of this home was equally as important as the front of the house. large overhangs, brackets, exposed rafter tails and a pergola all add interest to the design and providing a nice backdrop for entertaining and hanging out in the yard.

Ispirazione per la villa grande bianca country a due piani con rivestimento in legno, tetto a capanna, copertura a scandole, tetto grigio e pannelli e listelle di legno

Immagine della villa grande beige a un piano con rivestimenti misti, tetto a mansarda, copertura a scandole e tetto grigio

Ispirazione per la villa blu american style a un piano di medie dimensioni con rivestimento in legno, tetto a capanna, copertura a scandole, tetto grigio e pannelli e listelle di legno

Pacific Northwest Traditional Gable Two Story Home 3,617 SqFt, 4 Bedrooms, 3.5 Baths, 3-Car Garage, Guest Suite on Main Floor, Multi-Generational Living

This beautifully renovated ranch home staged by BA Staging & Interiors is located in Stamford, Connecticut, and includes 4 beds, over 4 and a half baths, and is 5,500 square feet.
The staging was designed for contemporary luxury and to emphasize the sophisticated finishes throughout the home.
This open concept dining and living room provides plenty of space to relax as a family or entertain.
No detail was spared in this home’s construction. Beautiful landscaping provides privacy and completes this luxury experience.

Foto della villa bianca classica a due piani con tetto a padiglione, copertura a scandole, tetto grigio e pannelli sovrapposti

A nautical-inspired design with beautifully contrasting finishes and textures throughout
Photo by Ashley Avila Photography
Esempio della villa grigia stile marinaro a due piani di medie dimensioni con copertura a scandole, tetto a capanna, tetto grigio e con scandole
Esempio della villa grigia stile marinaro a due piani di medie dimensioni con copertura a scandole, tetto a capanna, tetto grigio e con scandole

Idee per la villa grigia american style a due piani con tetto a capanna, tetto grigio, con scandole e copertura a scandole

Robert Miller Photography
Esempio della villa grande blu american style a tre piani con rivestimento con lastre in cemento, copertura a scandole, tetto a capanna e tetto grigio
Esempio della villa grande blu american style a tre piani con rivestimento con lastre in cemento, copertura a scandole, tetto a capanna e tetto grigio

Foto della villa verde classica a due piani con rivestimento in stucco, tetto a capanna, copertura a scandole e tetto grigio

This sprawling ranch features a family-friendly floor plan with a rear located garage. The board-and-batten siding is complemented by stone, metal roof accents, and a gable bracket while a wide porch hugs the front facade. A fireplace and coffered ceiling enhance the great room and a rear porch with skylights extends living outdoors. The kitchen enjoys an island, and a sun tunnel above filters in daylight. Nearby, a butler's pantry and walk-in pantry provide convenience and a spacious dining room welcomes family meals. The master suite is luxurious with a tray ceiling, fireplace, and a walk-in closet. In the master bathroom, find a double vanity, walk-in shower, and freestanding bathtub with built-in shelves on either side. An office/bedroom meets the needs of the homeowner while two additional bedrooms are across the floor plan with a shared full bathroom. Extra amenities include a powder room, drop zone, and a large utility room with laundry sink. Upstairs, an optional bonus room and bedroom suite offer expansion opportunities.

Craftsman renovation and extension
Foto della facciata di una casa blu american style a due piani di medie dimensioni con rivestimento in legno, falda a timpano, copertura a scandole, tetto grigio e con scandole
Foto della facciata di una casa blu american style a due piani di medie dimensioni con rivestimento in legno, falda a timpano, copertura a scandole, tetto grigio e con scandole

Photos by Jean Bai.
Ispirazione per la villa blu classica a due piani di medie dimensioni con rivestimento in stucco, tetto a capanna, copertura a scandole e tetto grigio
Ispirazione per la villa blu classica a due piani di medie dimensioni con rivestimento in stucco, tetto a capanna, copertura a scandole e tetto grigio

New construction modern cape cod
Ispirazione per la villa grande bianca moderna a due piani con rivestimento in stucco, copertura a scandole e tetto grigio
Ispirazione per la villa grande bianca moderna a due piani con rivestimento in stucco, copertura a scandole e tetto grigio
Facciate di case con copertura a scandole e tetto grigio
1