Facciate di case con copertura a scandole e tetto grigio
Filtra anche per:
Budget
Ordina per:Popolari oggi
161 - 180 di 5.956 foto
1 di 3

This gracious patio is just outside the kitchen dutch door, allowing easy access to the barbeque. The peaked roof forms one axis of the vaulted ceiling over the kitchen and living room. A Kumquat tree in the glossy black Jay Scotts Valencia Round Planter provides visual interest and shade for the window as the sun goes down. In the foreground is a Redbud tree, which offers changing colors throughout the season and tiny purple buds in the spring.
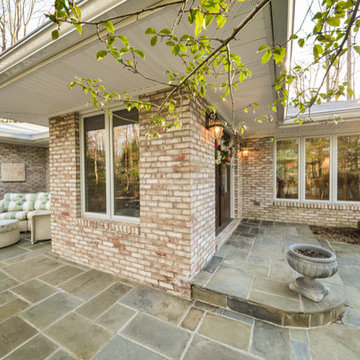
Photographs provided by Ashley Sullivan, Exposurely
Ispirazione per la villa grande grigia moderna a un piano con rivestimento in mattoni, tetto a padiglione, copertura a scandole e tetto grigio
Ispirazione per la villa grande grigia moderna a un piano con rivestimento in mattoni, tetto a padiglione, copertura a scandole e tetto grigio
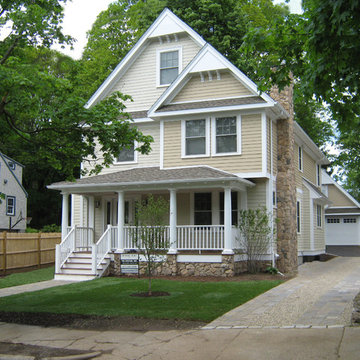
Esempio della villa beige american style a tre piani di medie dimensioni con rivestimento in vinile, tetto a capanna, copertura a scandole e tetto grigio

Welcome to Dream Coast Builders, your premier destination for comprehensive home remodeling services in Clearwater, FL, and the Tampa area. Specializing in custom homes and large-scale renovations, we bring your remodeling ideas to life with expertise and precision.
Whether you envision a complete home makeover, adding luxurious home additions, or transforming your exterior, we have the skills and resources to exceed your expectations. From design to construction, our team is dedicated to delivering exceptional results tailored to your unique vision.
Explore our extensive remodeling services, including kitchen and bathroom remodeling, flooring installation, and exterior renovations. With a focus on quality craftsmanship and attention to detail, we'll ensure your double-story home reflects your style and meets your needs.
Enhance the exterior of your large home with durable wood siding, featuring board and batten design for a timeless aesthetic. Complementing the gray siding, our gable roof boasts shingle material in matching gray, providing both durability and visual appeal.
Elevate your interiors with elegant wood paneling, creating a warm and inviting atmosphere. Maximize natural light and views with strategically placed kitchen windows, while our kitchen remodeling services offer functionality and beauty in equal measure.
Step outside to your outdoor garden and Outdoor Living Spaces, meticulously designed to enhance your outdoor experience and complement your home's architecture. From landscaping to hardscaping, we'll create outdoor retreats seamlessly blending with your lifestyle.
Dream Coast Builders is your trusted partner for all your home remodeling needs in Clearwater, FL, and beyond. Contact us today to bring your remodeling dreams to life and experience the difference of working with a team dedicated to excellence.
Contact Us Today to Embark on the Journey of Transforming Your Space Into a True Masterpiece.
https://dreamcoastbuilders.com
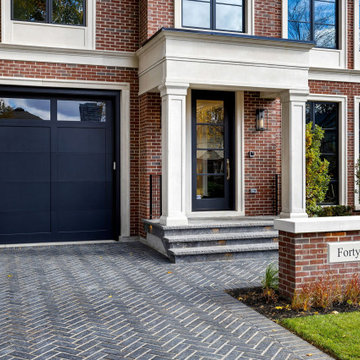
New Age Design
Esempio della villa rossa classica a due piani di medie dimensioni con rivestimento in mattoni, tetto a padiglione, copertura a scandole e tetto grigio
Esempio della villa rossa classica a due piani di medie dimensioni con rivestimento in mattoni, tetto a padiglione, copertura a scandole e tetto grigio
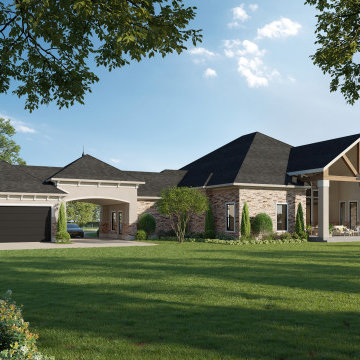
Custom Texas Homes by John Allen our Associate Architect Partner in Houston, Texas
Ispirazione per la villa grande beige a un piano con rivestimento in mattoni, tetto a padiglione, copertura a scandole e tetto grigio
Ispirazione per la villa grande beige a un piano con rivestimento in mattoni, tetto a padiglione, copertura a scandole e tetto grigio

Idee per la villa nera country a due piani di medie dimensioni con rivestimenti misti, tetto a farfalla, copertura a scandole, tetto grigio e pannelli e listelle di legno
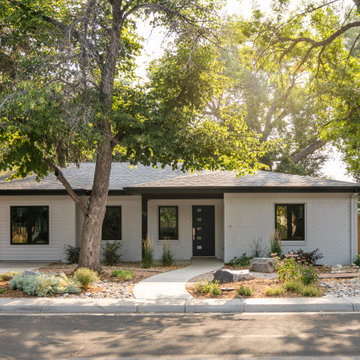
A fun full house remodel of a home originally built in 1946. We opted for a crisp, black and white exterior to flow with the modern, minimalistic vibe on the interior.

Immagine della villa beige country a due piani con rivestimento in legno, tetto a capanna, copertura a scandole e tetto grigio

Attention to detail is what makes Craftsman homes beloved and timeless. The half circle dormer, multiple gables, board and batten green shutters, and welcoming front porch beacon visitors and family to enter and feel at home here. Stacked stone column bases, stately white columns, and a slate porch evoke a sense of nostalgia and charm.
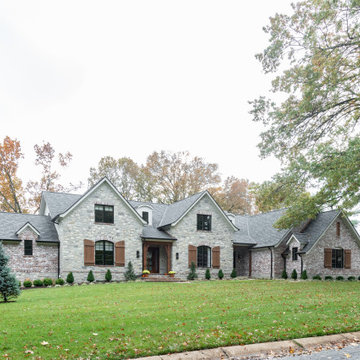
French country chateau, Villa Coublay, is set amid a beautiful wooded backdrop. Native stone veneer with red brick accents, stained cypress shutters, and timber-framed columns and brackets add to this estate's charm and authenticity.
A twelve-foot tall family room ceiling allows for expansive glass at the southern wall taking advantage of the forest view and providing passive heating in the winter months. A largely open plan design puts a modern spin on the classic French country exterior creating an unexpected juxtaposition, inspiring awe upon entry.

The client came to us to assist with transforming their small family cabin into a year-round residence that would continue the family legacy. The home was originally built by our client’s grandfather so keeping much of the existing interior woodwork and stone masonry fireplace was a must. They did not want to lose the rustic look and the warmth of the pine paneling. The view of Lake Michigan was also to be maintained. It was important to keep the home nestled within its surroundings.
There was a need to update the kitchen, add a laundry & mud room, install insulation, add a heating & cooling system, provide additional bedrooms and more bathrooms. The addition to the home needed to look intentional and provide plenty of room for the entire family to be together. Low maintenance exterior finish materials were used for the siding and trims as well as natural field stones at the base to match the original cabin’s charm.
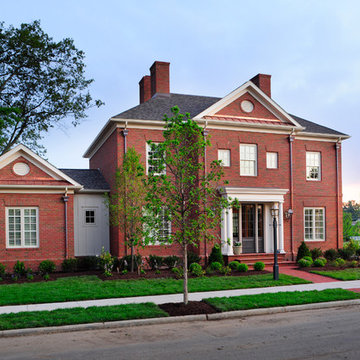
Ispirazione per la villa rossa classica a tre piani con rivestimento in mattoni, tetto a padiglione, copertura a scandole, tetto grigio e pannelli e listelle di legno
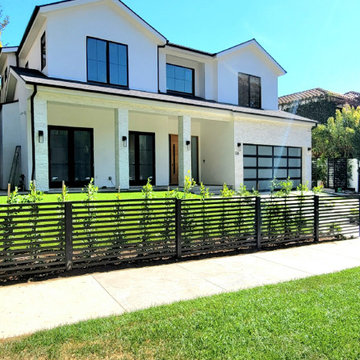
New construction modern cape cod
Esempio della villa grande bianca moderna a due piani con rivestimento in stucco, copertura a scandole e tetto grigio
Esempio della villa grande bianca moderna a due piani con rivestimento in stucco, copertura a scandole e tetto grigio
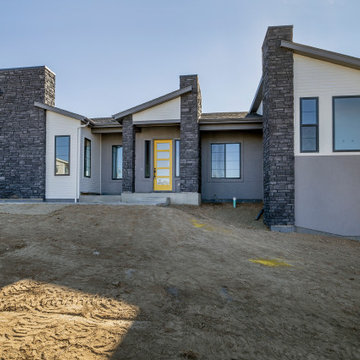
Esempio della villa grigia contemporanea a un piano di medie dimensioni con rivestimento in stucco, copertura a scandole e tetto grigio
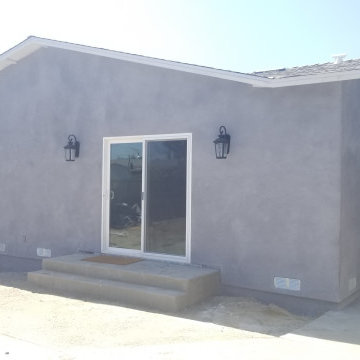
In this project we added 600 sqft addition to the house that include dining room, master bedroom with full bathroom and closet, laundry room and kitchen pantry. We also installed a new central air conditioning throughout the house and we also did the architectural/engineering process along with plans and permit process. from the demolition to the end of the project, it took us 4 months to completion.
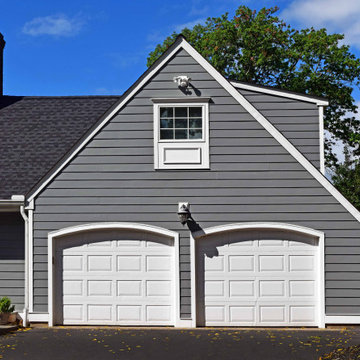
Pennington, NJ. Another exterior renovation! New Hardie Plank Gray Slate Siding, new gutters and roof using Timberline Charcoal Shingles. New energy efficient Andersen Windows and French doors complete the the job!
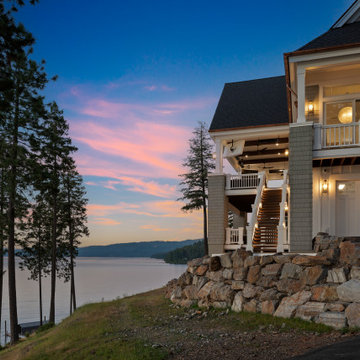
Side view of home.
Immagine della villa ampia grigia classica a due piani con rivestimenti misti, tetto a capanna, copertura a scandole, tetto grigio e con scandole
Immagine della villa ampia grigia classica a due piani con rivestimenti misti, tetto a capanna, copertura a scandole, tetto grigio e con scandole

Close up of the entry
Esempio della villa beige moderna a due piani di medie dimensioni con rivestimento in pietra, tetto a padiglione, copertura a scandole e tetto grigio
Esempio della villa beige moderna a due piani di medie dimensioni con rivestimento in pietra, tetto a padiglione, copertura a scandole e tetto grigio
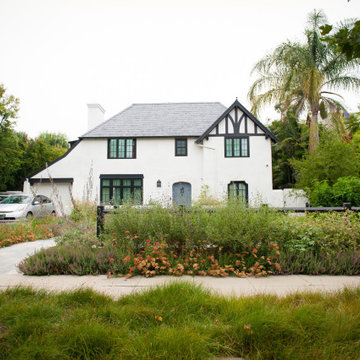
While the raised veggie beds sit immediately behind the wood fence, they are all but invisible from the street. The shoulder-height sprays of native Cleveland Sage, Indian Mallow and Common Yarrow attract pollinating bees and butterflies - as well as an Instagram following.
Facciate di case con copertura a scandole e tetto grigio
9