Facciate di case con tetto blu
Filtra anche per:
Budget
Ordina per:Popolari oggi
141 - 160 di 273 foto
1 di 3
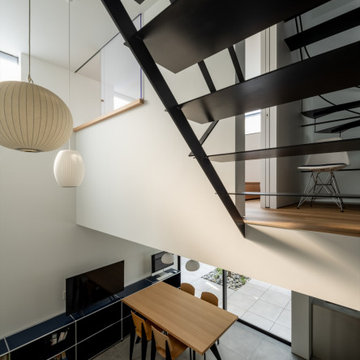
容積規制の厳しい敷地面積26坪での駐車スペースと中庭を内包した4人ご家族のための住宅の計画です。
50%の建ぺい率より建築可能な面積は13坪。
この制限の中から立体的な建築可能ボリュームを逆日影計算を行い算出した他、道路斜線天空率や壁面後退緩和、車庫の容積不算入緩和等を活用し獲得可能な最大容積を確保しました。
最大限の外皮を設定した上で、建築面積制限に収まるよう垂直に外部空間(中庭)を挿入。
その外部空間を軸として内部空間を配置し、内部空間においては水平垂直に空間相互の繋がりを設け、伸びやかな空間を実現しました。
リビングから段差なく続く中庭、上下をつなぐ吹抜、中庭のシンボルツリーには鮮やかな黄色い花を咲かせるイペを植えました。
シンボルツリーはリビング・ダイニングや寝室・キッチン・浴室等、生活の様々な場所から見え隠れし、四季を感じることで生活に潤いを与えます。
外部の駐車スペースにおいては壁面後退敷地を有効に活用するため4m×3mの跳ね出しスラブとし無柱空間を実現しています。
これは駐車スペース上部の壁面全体を固めて高さ2mの梁として計画することで
意匠が構造の「かたち」も担う合理的な計画によって、特殊な工法を用いること無く、耐震等級3を取得しています。
写真:三木 夕渚/ZEROKOBO DESIGN
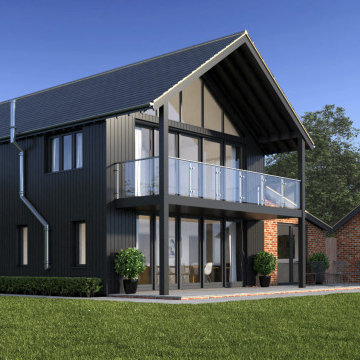
Esempio della villa grande nera contemporanea a due piani con rivestimento in legno, tetto a capanna, copertura in tegole e tetto blu
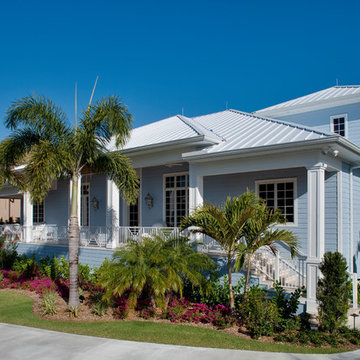
Esempio della villa grande blu classica a un piano con falda a timpano, pannelli e listelle di legno, copertura a scandole, tetto blu e rivestimento in adobe
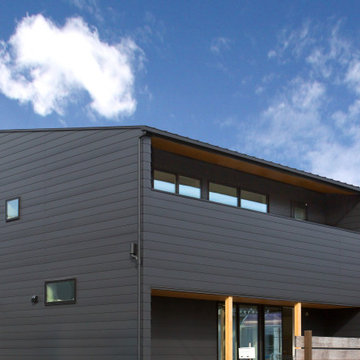
Esempio della facciata di una casa nera a due piani con rivestimento in metallo, copertura in metallo o lamiera e tetto blu
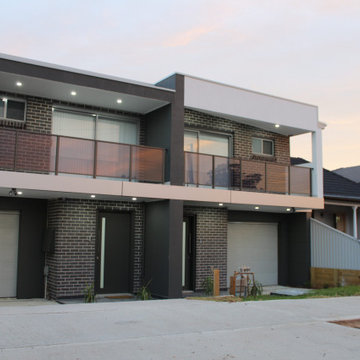
Front elevation of this beautiful brick veneer duplex featured with a aluminum composite panel and Dulux premium acrylic render.
Immagine della facciata di una casa bifamiliare beige con rivestimento in mattoni, tetto piano, copertura in metallo o lamiera, tetto blu e pannelli e listelle di legno
Immagine della facciata di una casa bifamiliare beige con rivestimento in mattoni, tetto piano, copertura in metallo o lamiera, tetto blu e pannelli e listelle di legno
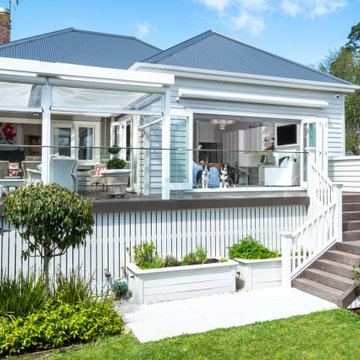
At more than 100 years old, this Remuera villa oozes charm whilst blending modern style with traditional materials.
Idee per la villa bianca vittoriana a un piano di medie dimensioni con rivestimento in legno e tetto blu
Idee per la villa bianca vittoriana a un piano di medie dimensioni con rivestimento in legno e tetto blu
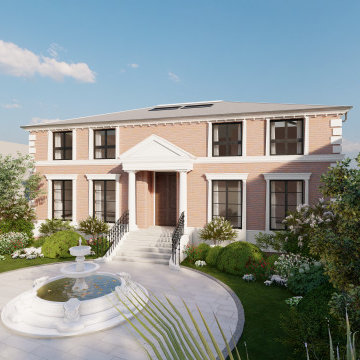
A view of our beautiful traditional Georgian home at our Surrey Riverside Project.
Ispirazione per la villa grande rossa classica a due piani con rivestimento in mattoni, tetto a capanna, copertura in tegole e tetto blu
Ispirazione per la villa grande rossa classica a due piani con rivestimento in mattoni, tetto a capanna, copertura in tegole e tetto blu
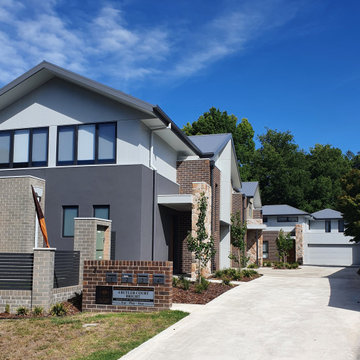
A Townhouse development in central Bright Victoria Alpine region
Immagine della facciata di una casa a schiera grande multicolore contemporanea a due piani con rivestimenti misti, tetto a capanna, copertura in metallo o lamiera e tetto blu
Immagine della facciata di una casa a schiera grande multicolore contemporanea a due piani con rivestimenti misti, tetto a capanna, copertura in metallo o lamiera e tetto blu
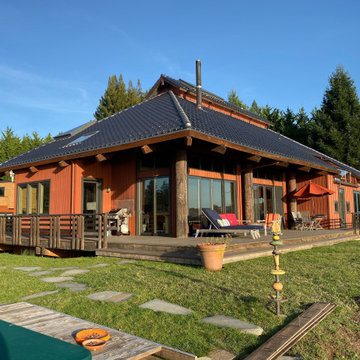
Exterior View from Spaa toward home. Close corner holds Dining area, Left corner holds Kitchen/Family Room Alcove. long deck on right passes along Great Room to Guest Bath and Lower Floor Guest Bed. Upper level shows niche for Master Bed view deck.
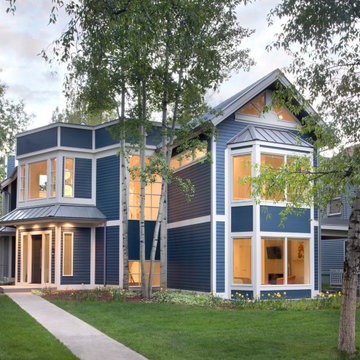
Aptly titled Artist Haven, our Aspen studio designed this private home in Aspen's West End for an artist-client who expresses the concept of "less is more." In this extensive remodel, we created a serene, organic foyer to welcome our clients home. We went with soft neutral palettes and cozy furnishings. A wool felt area rug and textural pillows make the bright open space feel warm and cozy. The floor tile turned out beautifully and is low maintenance as well. We used the high ceilings to add statement lighting to create visual interest. Colorful accent furniture and beautiful decor elements make this truly an artist's retreat.
---
Joe McGuire Design is an Aspen and Boulder interior design firm bringing a uniquely holistic approach to home interiors since 2005.
For more about Joe McGuire Design, see here: https://www.joemcguiredesign.com/
To learn more about this project, see here:
https://www.joemcguiredesign.com/artists-haven
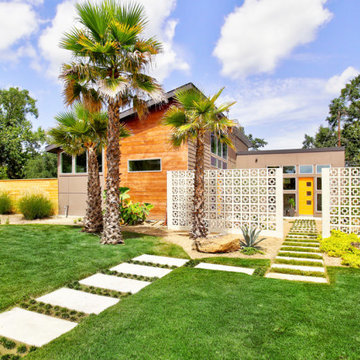
Ispirazione per la facciata di una casa grande marrone moderna a un piano con rivestimenti misti e tetto blu
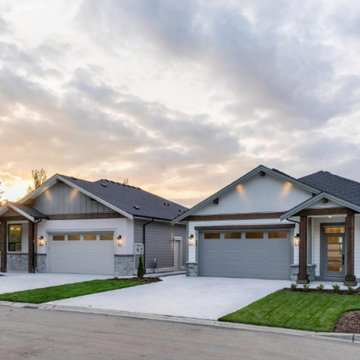
Chilliwack is known for its mountains, rivers and forests, and these beautiful single-family homes make the most of the idyllic setting. Custom millwork throughout—including stunning panels at the entryways—and cast stone fireplace surrounds infuse the interiors with an easy, natural sophistication.
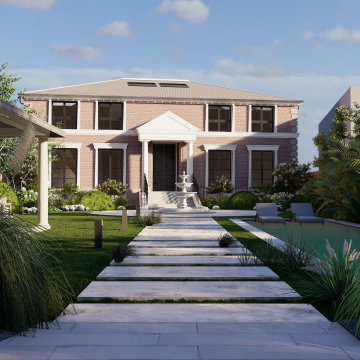
A view of our beautiful traditional Georgian home at our Surrey Riverside Project.
Immagine della villa grande rossa classica a due piani con rivestimento in mattoni, tetto a capanna, copertura in tegole e tetto blu
Immagine della villa grande rossa classica a due piani con rivestimento in mattoni, tetto a capanna, copertura in tegole e tetto blu
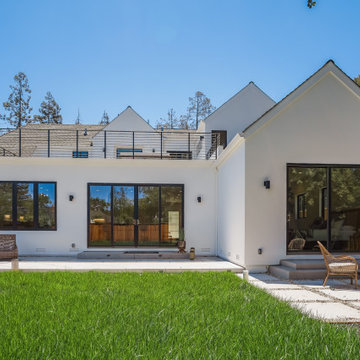
Ispirazione per la villa bianca classica a due piani di medie dimensioni con rivestimento in stucco, tetto a capanna, copertura a scandole e tetto blu
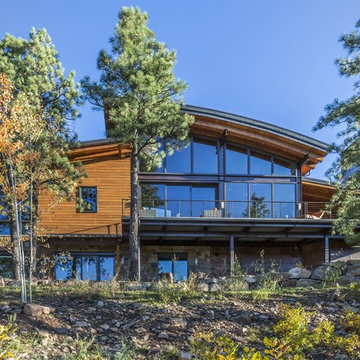
Idee per la facciata di una casa marrone contemporanea a due piani di medie dimensioni con rivestimento in legno, pannelli sovrapposti e tetto blu
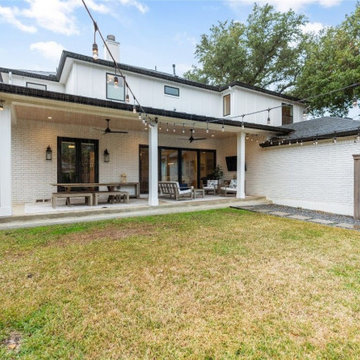
Esempio della villa grande bianca contemporanea a due piani con rivestimento in mattoni, tetto a capanna, copertura a scandole, tetto blu e pannelli e listelle di legno
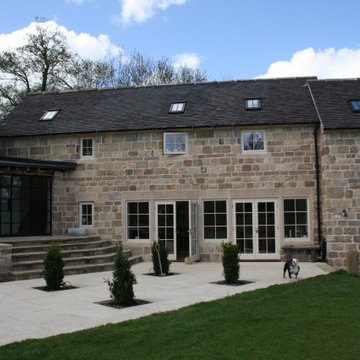
Traditional Stone Cottage, renovated and extended to suit the family's requirements with a modern crittal style door and window
Foto della villa classica a piani sfalsati di medie dimensioni con rivestimento in pietra, tetto a padiglione, copertura in tegole e tetto blu
Foto della villa classica a piani sfalsati di medie dimensioni con rivestimento in pietra, tetto a padiglione, copertura in tegole e tetto blu
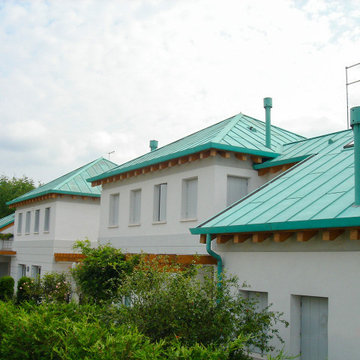
Immagine della villa ampia bianca contemporanea a due piani con rivestimento in stucco, tetto a mansarda, copertura in metallo o lamiera e tetto blu
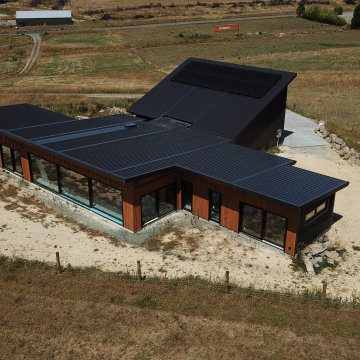
Idee per la villa grande marrone contemporanea a un piano con rivestimenti misti, tetto piano, copertura in metallo o lamiera, tetto blu e pannelli e listelle di legno
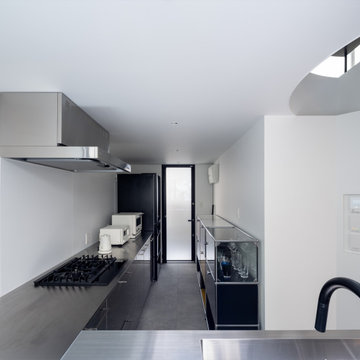
容積規制の厳しい敷地面積26坪での駐車スペースと中庭を内包した4人ご家族のための住宅の計画です。
50%の建ぺい率より建築可能な面積は13坪。
この制限の中から立体的な建築可能ボリュームを逆日影計算を行い算出した他、道路斜線天空率や壁面後退緩和、車庫の容積不算入緩和等を活用し獲得可能な最大容積を確保しました。
最大限の外皮を設定した上で、建築面積制限に収まるよう垂直に外部空間(中庭)を挿入。
その外部空間を軸として内部空間を配置し、内部空間においては水平垂直に空間相互の繋がりを設け、伸びやかな空間を実現しました。
リビングから段差なく続く中庭、上下をつなぐ吹抜、中庭のシンボルツリーには鮮やかな黄色い花を咲かせるイペを植えました。
シンボルツリーはリビング・ダイニングや寝室・キッチン・浴室等、生活の様々な場所から見え隠れし、四季を感じることで生活に潤いを与えます。
外部の駐車スペースにおいては壁面後退敷地を有効に活用するため4m×3mの跳ね出しスラブとし無柱空間を実現しています。
これは駐車スペース上部の壁面全体を固めて高さ2mの梁として計画することで
意匠が構造の「かたち」も担う合理的な計画によって、特殊な工法を用いること無く、耐震等級3を取得しています。
写真:三木 夕渚/ZEROKOBO DESIGN
Facciate di case con tetto blu
8