Facciate di case con tetto a padiglione
Filtra anche per:
Budget
Ordina per:Popolari oggi
81 - 100 di 6.266 foto
1 di 3
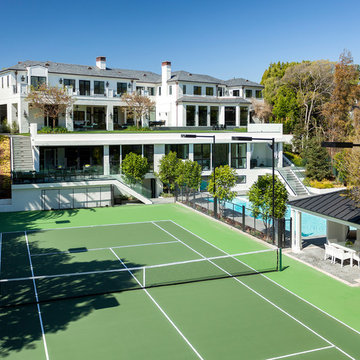
Immagine della villa ampia bianca classica a tre piani con rivestimenti misti, tetto a padiglione e copertura a scandole
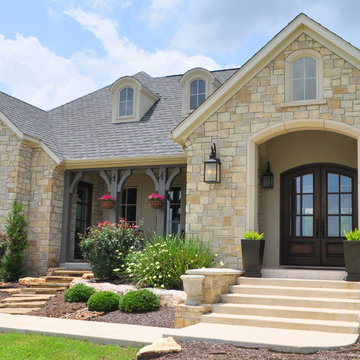
The clients imagined a rock house with cut stone accents and a steep roof with French and English influences; an asymmetrical house that spread out to fit their broad building site.
We designed the house with a shallow, but rambling footprint to allow lots of natural light into the rooms.
The interior is anchored by the dramatic but cozy family room that features a cathedral ceiling and timber trusses. A breakfast nook with a banquette is built-in along one wall and is lined with windows on two sides overlooking the flower garden.
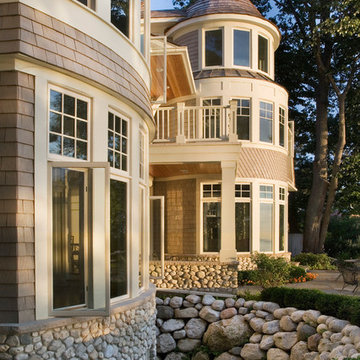
http://www.pickellbuilders.com. Photography by Linda Oyama Bryan. Cape Cod Stone and Shingle Style House with Contrived English Window Wells in Stone.
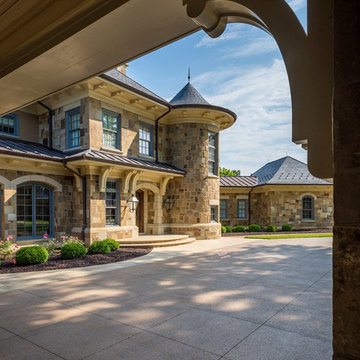
Rick Lee
Idee per la facciata di una casa ampia marrone classica a tre piani con rivestimento in pietra e tetto a padiglione
Idee per la facciata di una casa ampia marrone classica a tre piani con rivestimento in pietra e tetto a padiglione
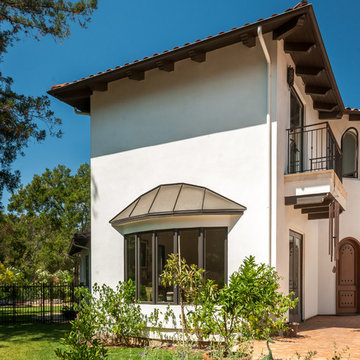
The bay windows of the living room have full view of the garden and lush backyard landscape.
Foto della facciata di una casa ampia beige mediterranea a due piani con rivestimento in stucco e tetto a padiglione
Foto della facciata di una casa ampia beige mediterranea a due piani con rivestimento in stucco e tetto a padiglione
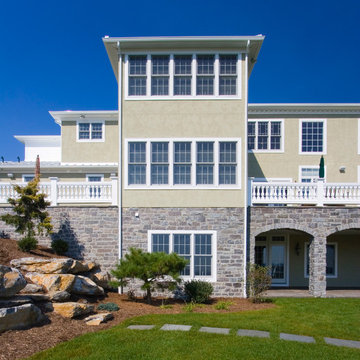
A view of the exterior three stories - the daylight basement and the two stories above with double deck areas and patio below.
Idee per la facciata di una casa ampia beige classica a tre piani con tetto a padiglione
Idee per la facciata di una casa ampia beige classica a tre piani con tetto a padiglione
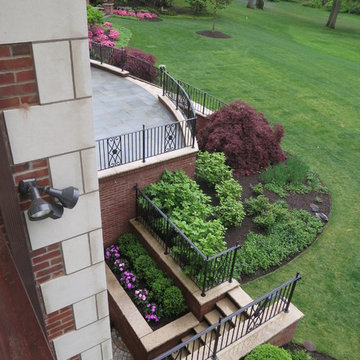
Immagine della facciata di una casa ampia bianca classica a due piani con rivestimento in mattoni e tetto a padiglione
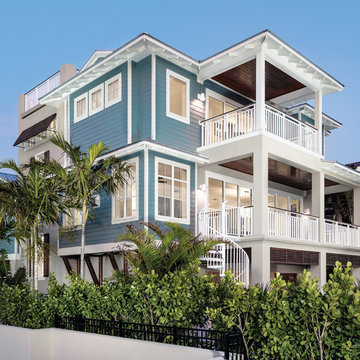
This home was featured in the May 2016 edition of HOME & DESIGN Magazine. To see the rest of the home tour as well as other luxury homes featured, visit http://www.homeanddesign.net/coastal-craftsman/
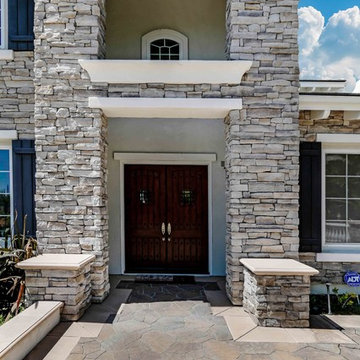
Kasi Liz Photography | (626) 221-2222
Esempio della facciata di una casa ampia grigia mediterranea con rivestimento in pietra e tetto a padiglione
Esempio della facciata di una casa ampia grigia mediterranea con rivestimento in pietra e tetto a padiglione
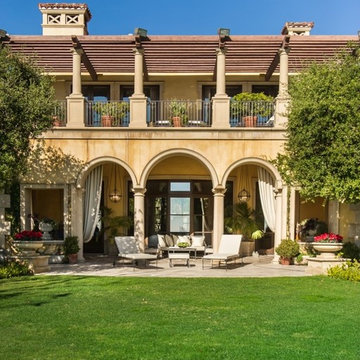
This is where we would put the water feature. We also proposed a change to the floor plan that would allow us to create a two story space in the living room.
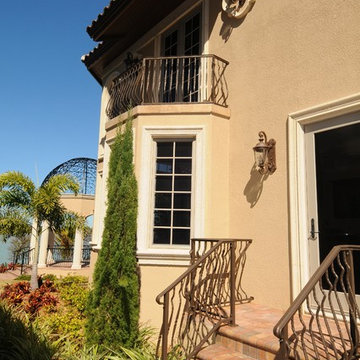
Todd Johnston Homes
Esempio della facciata di una casa ampia gialla mediterranea a due piani con rivestimento in stucco e tetto a padiglione
Esempio della facciata di una casa ampia gialla mediterranea a due piani con rivestimento in stucco e tetto a padiglione
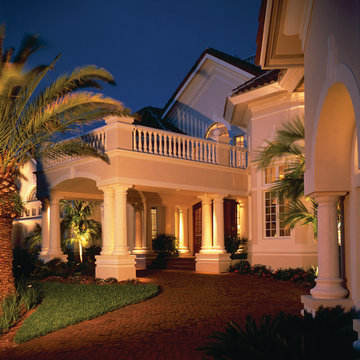
The Sater Design Collection's luxury, traditional Florida style home "Milano" (Plan #6921). http://saterdesign.com/product/milano/
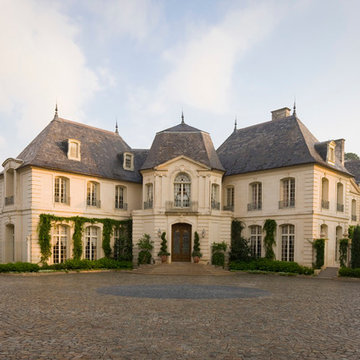
Terry Vine Photography
Esempio della facciata di una casa ampia beige classica a tre piani con rivestimento in pietra e tetto a padiglione
Esempio della facciata di una casa ampia beige classica a tre piani con rivestimento in pietra e tetto a padiglione
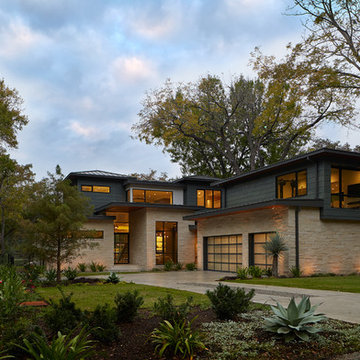
Three zinc-clad boxes adorn this Lake Austin home, while the stone and stucco provide warmth on the ground floor. An outdoor living area lakeside blends seamlessly with the landscape leading up to the water beyond; a perfect spot for entertaining.
Published:
Luxe interiors + design, Austin + Hill Country Edition, November/December 2016
Photo Credit: Dror Baldinger
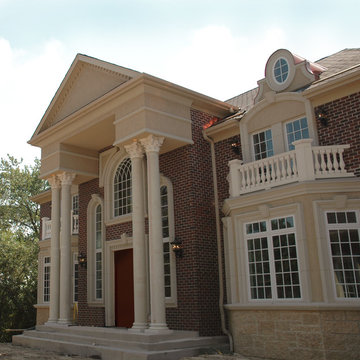
This exterior is based on the Georgian style of architecture with additional historic ornate detail to enhance the facade.
Photo: Meyer Design
Immagine della facciata di una casa ampia rossa classica a due piani con rivestimento in mattoni e tetto a padiglione
Immagine della facciata di una casa ampia rossa classica a due piani con rivestimento in mattoni e tetto a padiglione
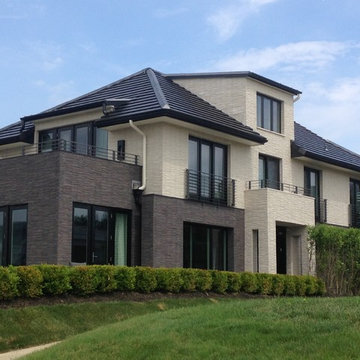
Modern, Northen Roof flat interlocking terracotta tile & Metal Roof details- More Core Construction! Just Roof it!
Foto della villa grande beige contemporanea a tre piani con rivestimento in pietra e tetto a padiglione
Foto della villa grande beige contemporanea a tre piani con rivestimento in pietra e tetto a padiglione
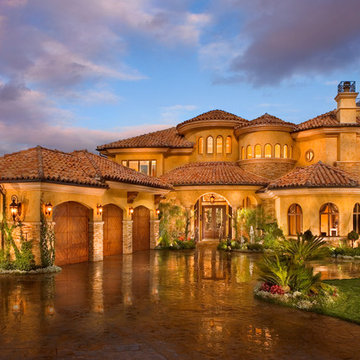
Idee per la villa ampia gialla mediterranea a due piani con rivestimento in stucco, tetto a padiglione e copertura in tegole
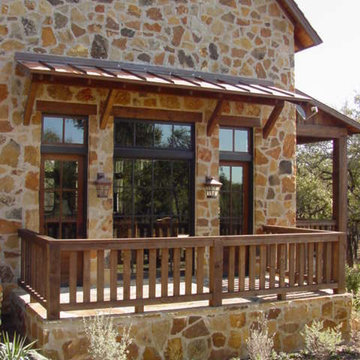
Foto della facciata di una casa grande beige rustica a due piani con rivestimento in pietra e tetto a padiglione
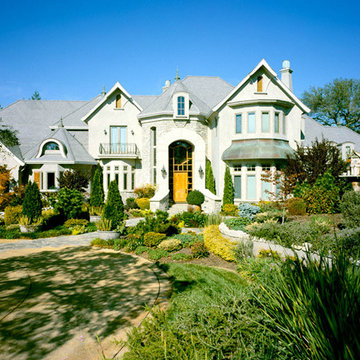
Foto della facciata di una casa ampia grigia classica a tre piani con rivestimenti misti e tetto a padiglione
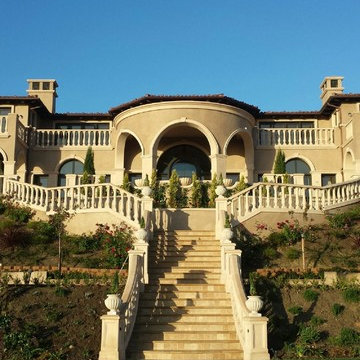
Foto della villa ampia beige mediterranea a due piani con rivestimento in stucco, tetto a padiglione e copertura in tegole
Facciate di case con tetto a padiglione
5