Facciate di case con tetto a padiglione
Filtra anche per:
Budget
Ordina per:Popolari oggi
61 - 80 di 482 foto
1 di 3
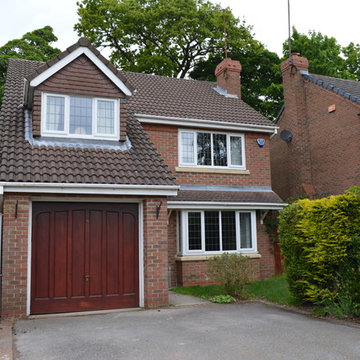
What an Amazing Space!!!
Foto della facciata di una casa marrone contemporanea a due piani di medie dimensioni con rivestimento in mattoni e tetto a padiglione
Foto della facciata di una casa marrone contemporanea a due piani di medie dimensioni con rivestimento in mattoni e tetto a padiglione
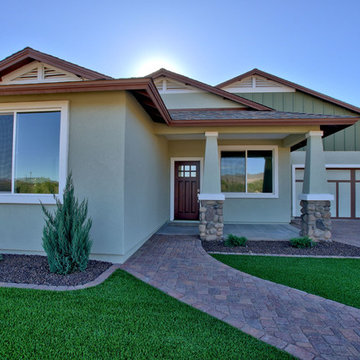
Idee per la facciata di una casa piccola multicolore american style a un piano con rivestimenti misti e tetto a padiglione
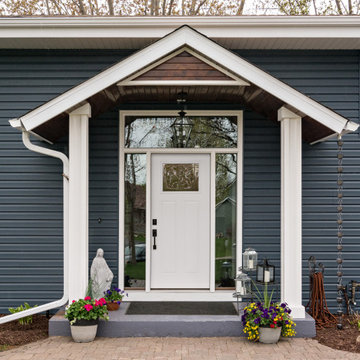
A new covered entry, with finishes by the homeowner (we love it!), adds to the otherwise flat front elevation of this long ranch style split entry home! New rich vinyl siding and pine accents.
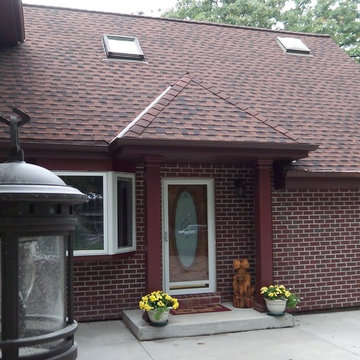
Cindy Lycholat
Esempio della facciata di una casa piccola rossa eclettica a un piano con rivestimento in mattoni e tetto a padiglione
Esempio della facciata di una casa piccola rossa eclettica a un piano con rivestimento in mattoni e tetto a padiglione
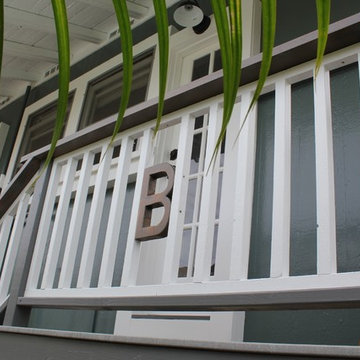
Esempio della villa piccola verde stile marinaro a un piano con rivestimento in legno, tetto a padiglione e copertura a scandole
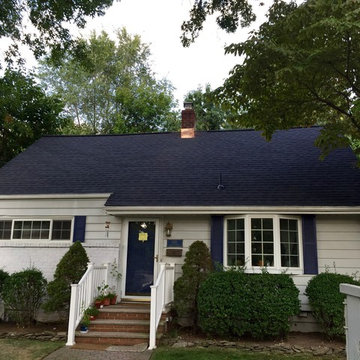
Immagine della facciata di una casa bianca classica a due piani di medie dimensioni con rivestimento in vinile e tetto a padiglione
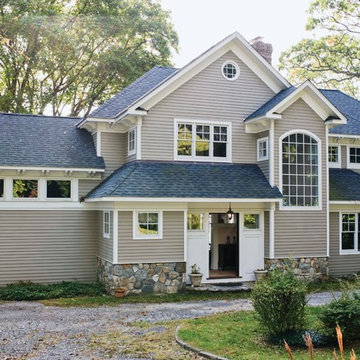
Ispirazione per la facciata di una casa grande grigia classica a due piani con rivestimento in legno e tetto a padiglione
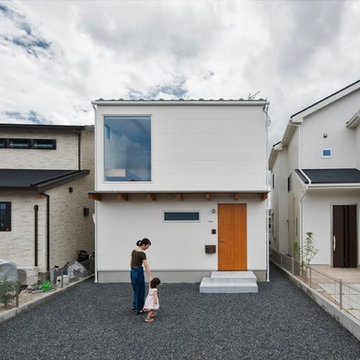
収納をテーマにした家
Idee per la villa piccola bianca rustica a due piani con rivestimento con lastre in cemento, tetto a padiglione e copertura in metallo o lamiera
Idee per la villa piccola bianca rustica a due piani con rivestimento con lastre in cemento, tetto a padiglione e copertura in metallo o lamiera
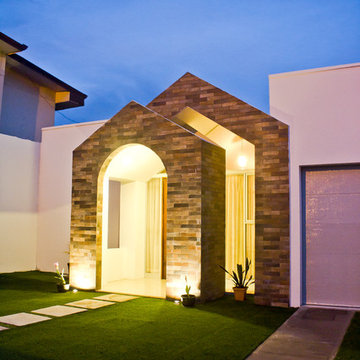
Idee per la villa piccola grigia contemporanea a un piano con rivestimenti misti, tetto a padiglione e copertura in metallo o lamiera
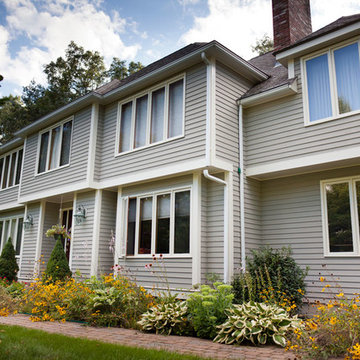
Immagine della facciata di una casa beige contemporanea a due piani di medie dimensioni con rivestimento in vinile e tetto a padiglione
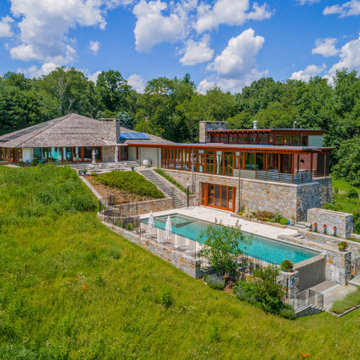
This property truly has it all! Progressive Geothermal and Solar Systems along with other renewable, sustainable materials make this both a spectacular & responsible retreat, truly "one of a kind". One must SEE this property to fully appreciate and understand it ~ Addition by Ike Kligerman Barclay Architects: Architectural Digest 2018 Top 100.
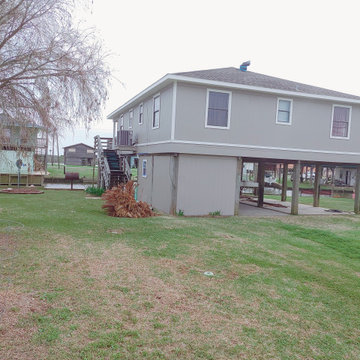
This property was in badly in need of repair. The owner is a widow that has owned the property for 20 years and has a limited budget for the repairs on the property. We were able to help her develop a budget and plan to execute the work to insure her limited budget was spent wisely. These are pictures of phase 1 which was residing and painting of the exterior of the property. The exterior was the first phase because the house was not weather tight any longer. This phase was budgeted at $15,000 but there were a lot of unknowns as far as how much rot had penetrated into the structure requiring further repair. We were able to provide allowances for what these items might be up front. At then end the we only found minor structural damage that had to be paired and final bill came in at $15,900. Unfortunately phases 2 & 3 of this project are currently on hold awaiting approval of an insurance claim from the 2021 February Freeze. Screen porch, decking and handrail repairs where not include in the phase 1 scope of work on this project.
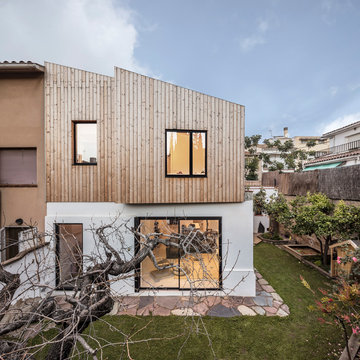
Adrià Goula, fotógrafo
Immagine della facciata di una casa a schiera piccola contemporanea a due piani con rivestimento in legno, tetto a padiglione e copertura in metallo o lamiera
Immagine della facciata di una casa a schiera piccola contemporanea a due piani con rivestimento in legno, tetto a padiglione e copertura in metallo o lamiera
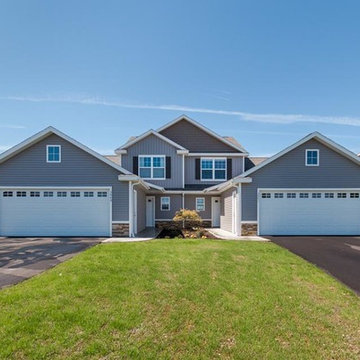
Taylor Blom photos of the village at Quincy Meadows condos in Holland MI. LifeStyle Homes Builds homes around your lifestyle. This new development is close to everything and has long driveways and spacious interiors and exteriors. Tons of storage in this beautiful condo. Have Steve and Laura custom design yours today!
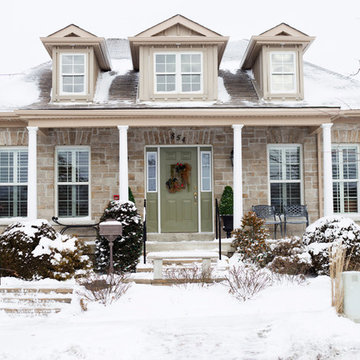
Idee per la villa beige american style a due piani di medie dimensioni con rivestimento in pietra, tetto a padiglione e copertura a scandole
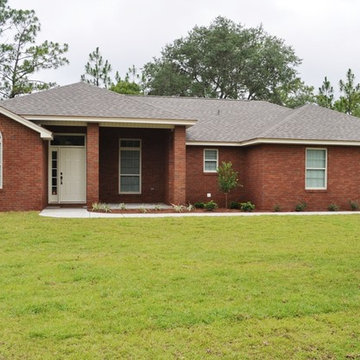
Regina Puckett
Ispirazione per la facciata di una casa piccola rossa classica a un piano con rivestimento in mattoni e tetto a padiglione
Ispirazione per la facciata di una casa piccola rossa classica a un piano con rivestimento in mattoni e tetto a padiglione
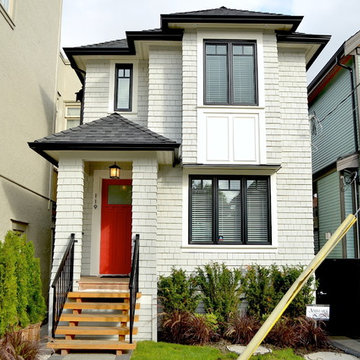
Vancouver Custom Home, Laneway house
Photo by Stigan Media
Immagine della facciata di una casa piccola beige contemporanea a tre piani con rivestimento in legno e tetto a padiglione
Immagine della facciata di una casa piccola beige contemporanea a tre piani con rivestimento in legno e tetto a padiglione
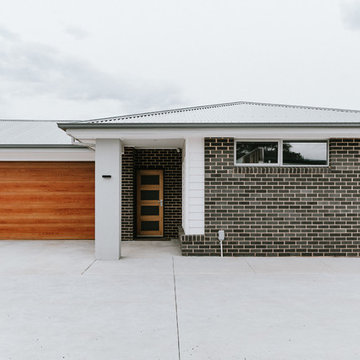
Hannah Gilbert Photography
Ispirazione per la facciata di una casa a schiera grigia contemporanea a un piano di medie dimensioni con rivestimento in mattoni, tetto a padiglione e copertura in metallo o lamiera
Ispirazione per la facciata di una casa a schiera grigia contemporanea a un piano di medie dimensioni con rivestimento in mattoni, tetto a padiglione e copertura in metallo o lamiera
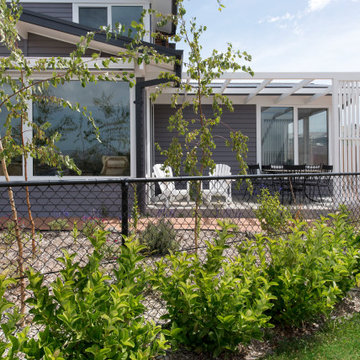
Esempio della villa viola moderna a due piani di medie dimensioni con rivestimenti misti, tetto a padiglione, copertura in metallo o lamiera, tetto grigio e pannelli sovrapposti
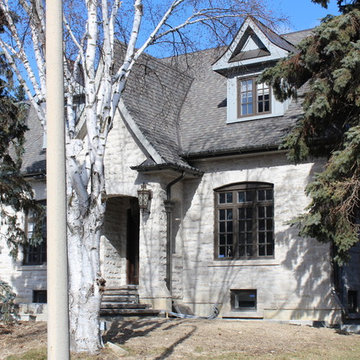
Ispirazione per la villa grigia classica a due piani di medie dimensioni con rivestimento in pietra, tetto a padiglione e copertura a scandole
Facciate di case con tetto a padiglione
4