Facciate di case con tetto a padiglione e pannelli sovrapposti
Filtra anche per:
Budget
Ordina per:Popolari oggi
121 - 140 di 938 foto
1 di 3
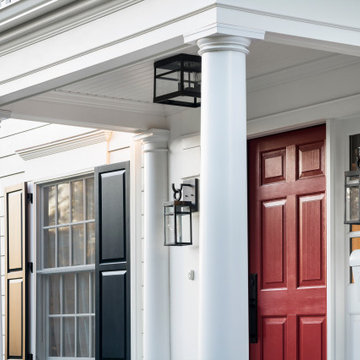
Refaced Traditional Colonial home with white Azek PVC trim and James Hardie plank siding. This home is highlighted by a beautiful Palladian window over the front portico and an eye-catching red front door.
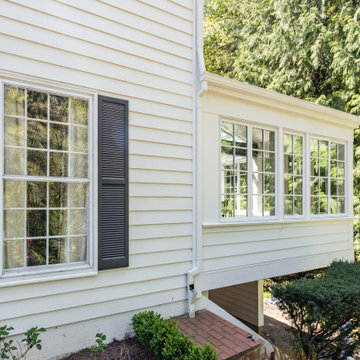
Immagine della villa grande bianca classica a un piano con rivestimento in legno, tetto a padiglione, copertura a scandole e pannelli sovrapposti
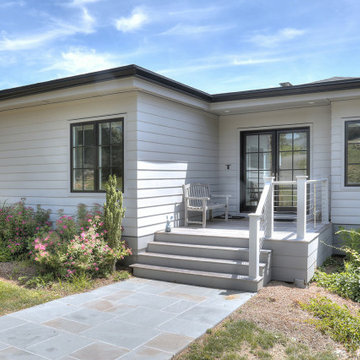
Captivated by the waterfront views, our clients purchased a 1980s shoreline residence that was in need of a modern update. They entrusted us with the task of adjusting the layout to meet their needs and infusing the space with a palette inspired by Long Island Sound – consisting of light wood, neutral stones and tile, expansive windows and unique lighting accents. The result is an inviting space for entertaining and relaxing alike, blending modern aesthetics with warmth seamlessly.
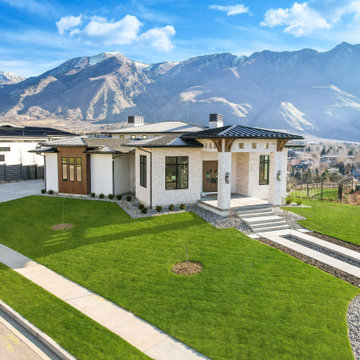
Ispirazione per la villa grande bianca moderna a un piano con rivestimenti misti, tetto a padiglione, copertura mista, tetto nero e pannelli sovrapposti
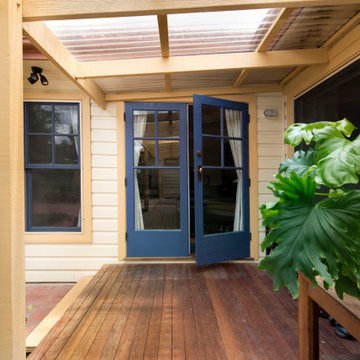
Idee per la villa gialla classica a un piano di medie dimensioni con rivestimento in legno, tetto a padiglione, copertura in tegole, tetto rosso e pannelli sovrapposti
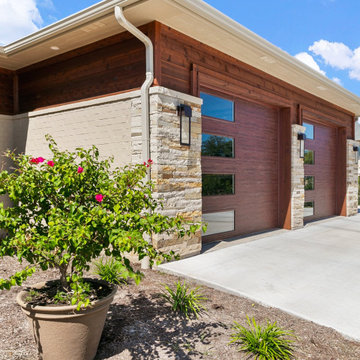
Detail view of the contemporary garage doors.
Idee per la villa beige contemporanea a un piano di medie dimensioni con rivestimento in mattone verniciato, tetto a padiglione, copertura a scandole, tetto grigio e pannelli sovrapposti
Idee per la villa beige contemporanea a un piano di medie dimensioni con rivestimento in mattone verniciato, tetto a padiglione, copertura a scandole, tetto grigio e pannelli sovrapposti
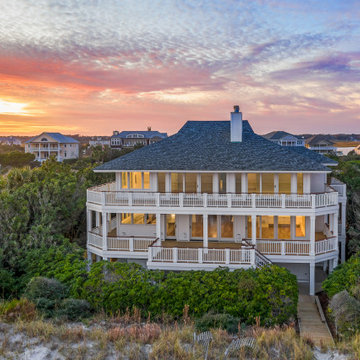
The absolutely amazing home was a complete remodel. Located on a private island and with the Atlantic Ocean as the back yard.
Ispirazione per la villa ampia bianca stile marinaro a tre piani con rivestimento con lastre in cemento, tetto a padiglione, copertura a scandole, tetto nero e pannelli sovrapposti
Ispirazione per la villa ampia bianca stile marinaro a tre piani con rivestimento con lastre in cemento, tetto a padiglione, copertura a scandole, tetto nero e pannelli sovrapposti
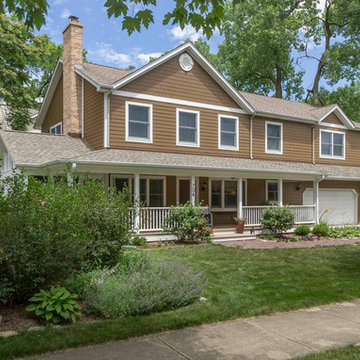
The homeowners needed to repair and replace their old porch, which they loved and used all the time. The best solution was to replace the screened porch entirely, and include a wrap-around open air front porch to increase curb appeal while and adding outdoor seating opportunities at the front of the house. The tongue and groove wood ceiling and exposed wood and brick add warmth and coziness for the owners while enjoying the bug-free view of their beautifully landscaped yard.
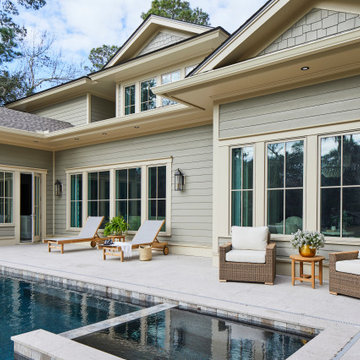
The rear facade of a new custom designed home, looking back toward the master bedroom and great room. The open door leads to the dining area and to a screened porch beyond. We designed the pool to blend with the families outdoor living lifestyle.
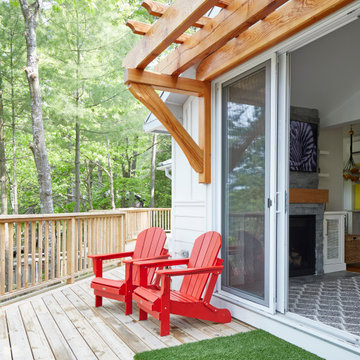
Ispirazione per la villa piccola bianca country a un piano con rivestimento con lastre in cemento, tetto a padiglione, copertura in metallo o lamiera, tetto grigio e pannelli sovrapposti
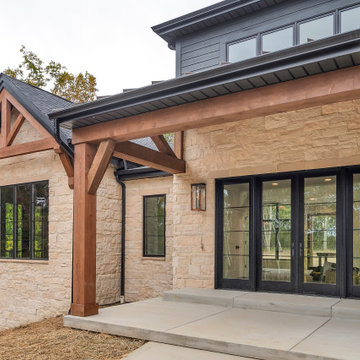
Front entry of home
Idee per la villa ampia beige rustica a due piani con rivestimento con lastre in cemento, tetto a padiglione, copertura mista, tetto nero e pannelli sovrapposti
Idee per la villa ampia beige rustica a due piani con rivestimento con lastre in cemento, tetto a padiglione, copertura mista, tetto nero e pannelli sovrapposti
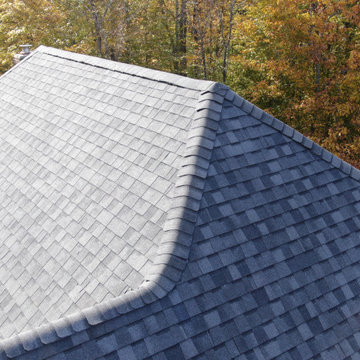
Ridge cap detail on an Architectural Asphalt roof replacement for this Killingworth, CT contemporary residence. This angle depicts the space beneath the ridge cap where air would circulate into the ridge vent. We stripped this roof down to the sheathing, added Ice and Water underlayment barrier and then installed 5,500 square feet of CertainTeed Landmark Pro architectural asphalt shingles.
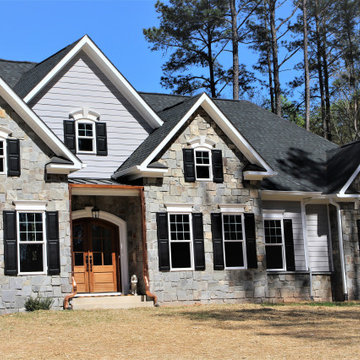
Ispirazione per la villa grigia a un piano di medie dimensioni con rivestimento in pietra, tetto a padiglione, copertura a scandole, tetto nero e pannelli sovrapposti
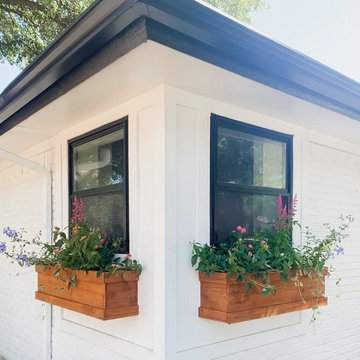
Foto della villa piccola bianca moderna a un piano con rivestimento in mattoni, tetto a padiglione, copertura a scandole, tetto grigio e pannelli sovrapposti
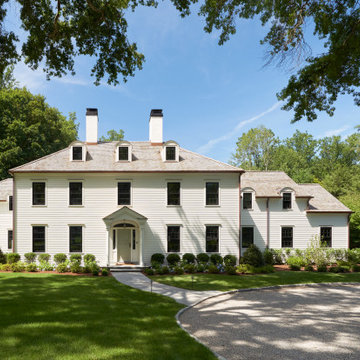
Custom white colonial with a mix of traditional and transitional elements. Featuring black windows, cedar roof, oil stone driveway, white chimneys and round dormers.
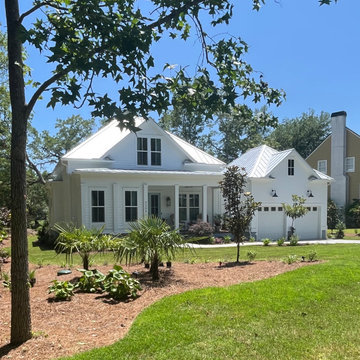
Esempio della villa bianca country a due piani di medie dimensioni con rivestimento con lastre in cemento, tetto a padiglione, copertura in metallo o lamiera e pannelli sovrapposti

The modern prairie design of this custom home features hipped roofs, mixed materials, large statement windows, and lots of visual interest.
Foto della villa grande beige moderna a un piano con rivestimento in pietra, tetto a padiglione, copertura a scandole, tetto nero e pannelli sovrapposti
Foto della villa grande beige moderna a un piano con rivestimento in pietra, tetto a padiglione, copertura a scandole, tetto nero e pannelli sovrapposti
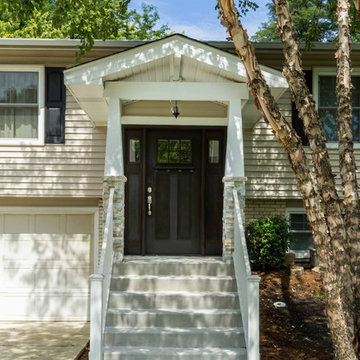
Immagine della villa beige classica a un piano di medie dimensioni con rivestimento con lastre in cemento, pannelli sovrapposti, tetto a padiglione, copertura mista e tetto grigio
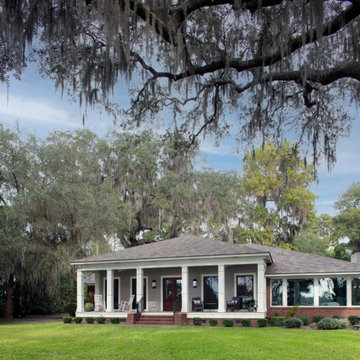
Front porch view with sapele french doors, enlarged double hung windows and large picture windows in the sunroom.
Esempio della villa grande grigia eclettica a un piano con rivestimento in legno, copertura a scandole, tetto a padiglione, tetto grigio e pannelli sovrapposti
Esempio della villa grande grigia eclettica a un piano con rivestimento in legno, copertura a scandole, tetto a padiglione, tetto grigio e pannelli sovrapposti
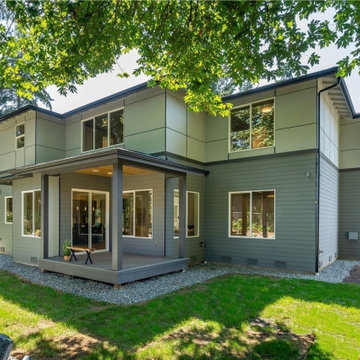
James Hardie channeled smooth panels also known as James Hardie reveal system. Bottom section is James Hardie 6" smooth lap siding with a 5 1/2" wide bella band on top to transition to the channeled panels.
Facciate di case con tetto a padiglione e pannelli sovrapposti
7