Facciate di case con tetto a padiglione e pannelli e listelle di legno
Filtra anche per:
Budget
Ordina per:Popolari oggi
61 - 80 di 782 foto
1 di 3
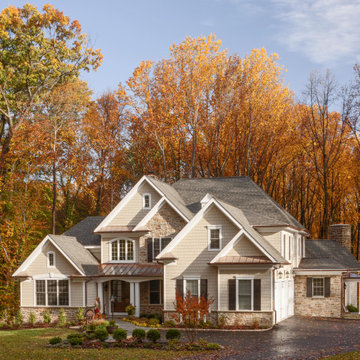
Idee per la villa grande beige classica a due piani con tetto grigio, pannelli e listelle di legno, tetto a padiglione e copertura a scandole
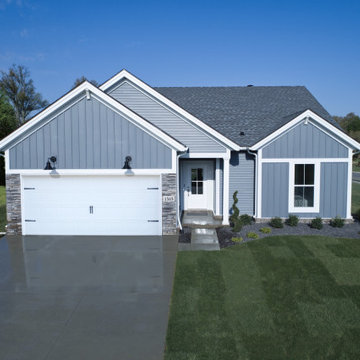
Farmhouse ranch in Boonville, Indiana, Westview community. Blue vertical vinyl siding with 2 over 2 windows.
Esempio della villa blu country a un piano di medie dimensioni con rivestimento in vinile, tetto a padiglione, copertura a scandole, tetto grigio e pannelli e listelle di legno
Esempio della villa blu country a un piano di medie dimensioni con rivestimento in vinile, tetto a padiglione, copertura a scandole, tetto grigio e pannelli e listelle di legno
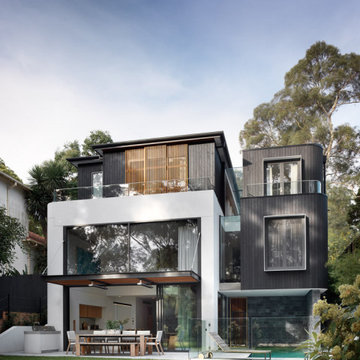
Immagine della villa ampia nera contemporanea a tre piani con rivestimento in legno, tetto a padiglione, copertura in metallo o lamiera, tetto nero e pannelli e listelle di legno
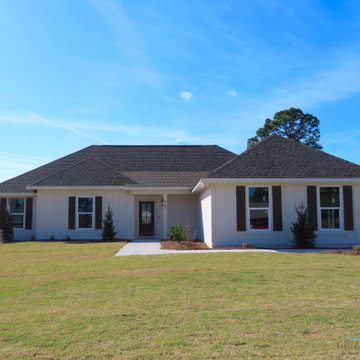
Ispirazione per la villa bianca american style a un piano di medie dimensioni con rivestimenti misti, tetto a padiglione, copertura a scandole, tetto marrone e pannelli e listelle di legno
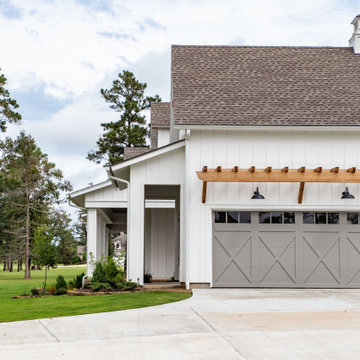
Esempio della villa grande bianca country a due piani con rivestimento con lastre in cemento, tetto a padiglione, copertura a scandole, tetto nero e pannelli e listelle di legno
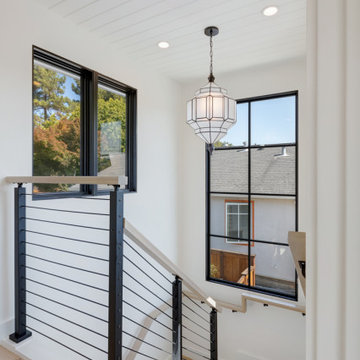
Farmhouse Modern home with horizontal and batten and board white siding and gray/black raised seam metal roofing and black windows.
Idee per la villa bianca country a due piani di medie dimensioni con rivestimento in legno, tetto a padiglione, copertura in metallo o lamiera, tetto grigio e pannelli e listelle di legno
Idee per la villa bianca country a due piani di medie dimensioni con rivestimento in legno, tetto a padiglione, copertura in metallo o lamiera, tetto grigio e pannelli e listelle di legno
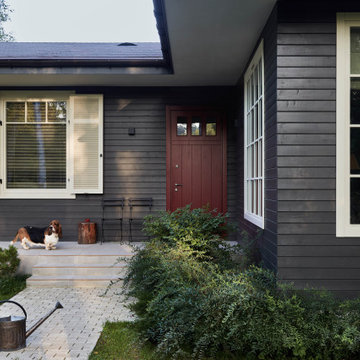
Immagine della facciata di una casa piccola grigia country a un piano con rivestimento in legno, tetto a padiglione, copertura a scandole, tetto nero e pannelli e listelle di legno
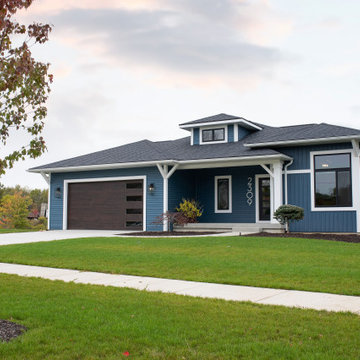
Designing a contemporary exterior to this ranch allowed this home to have unique features, like an 11' ceiling in the office, and bring a new face to the community. Kate, owner of Embassy Design, did an amazing job transitioning that contemporary exterior to interior elements that add character and visual interest to the spaces inside. Custom, amish cabinetry is used throughout the kitchen and subtle trim details and tile selections make this home's finish beautiful.
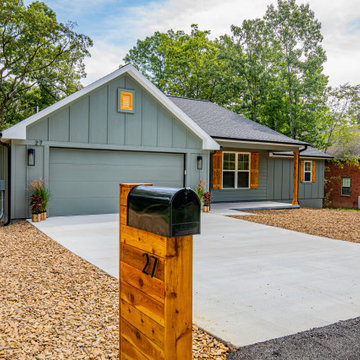
This cozy, 2 bedroom, 2 bath home was a labor of love. First we fell in love with this secluded lot and then we developed a house plan to fit that space. The open floor plan boasts enough space for family gatherings or weekend get-togethers. This split plan also features two ensuite bedrooms with walk-in closets. Everything you want, in this compact footprint.

Malibu, CA / Whole Home Remodel / Exterior Remodel
For this exterior home remodeling project, we installed all new windows around the entire home, a complete roof replacement, the re-stuccoing of the entire exterior, replacement of the window trim and fascia, and a fresh exterior paint to finish.
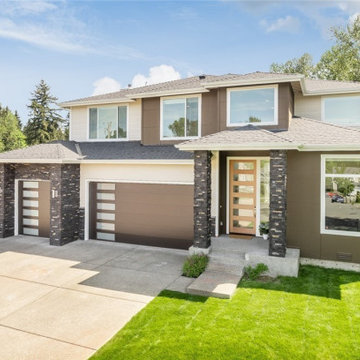
Front view of the amazing 2-story modern plan "The Astoria". View plan THD-8654: https://www.thehousedesigners.com/plan/the-astoria-8654/
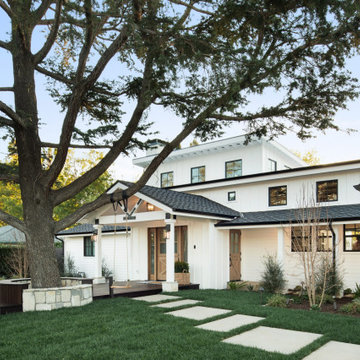
Modern Farmhouse style with a mix of board & batten and lap siding. A gorgeous front deck made with thermally-treated wood spans from the street up to the custom, White Oak front entry door. White brick cladding is a beautiful matching touch and wraps the chimney and bases of the posts that support the front entry and carport.
Photo by Molly Rose Photography
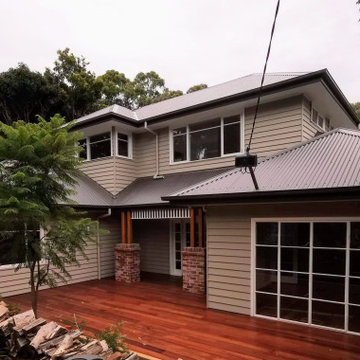
The new front facade of this home has changed dramatically with an upper storey addition and large new entry deck and lower storey renovation.
Foto della villa grande grigia classica a due piani con rivestimento in legno, tetto a padiglione, copertura in metallo o lamiera, tetto grigio e pannelli e listelle di legno
Foto della villa grande grigia classica a due piani con rivestimento in legno, tetto a padiglione, copertura in metallo o lamiera, tetto grigio e pannelli e listelle di legno
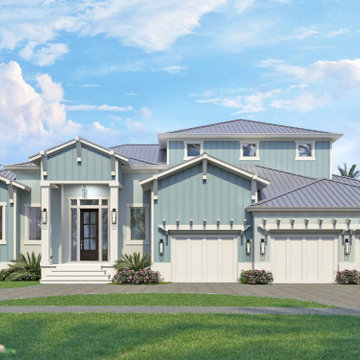
This modern coastal home is perfect for indoor/outdoor living.
Ispirazione per la villa blu stile marinaro a due piani di medie dimensioni con rivestimenti misti, tetto a padiglione, copertura in metallo o lamiera, tetto grigio e pannelli e listelle di legno
Ispirazione per la villa blu stile marinaro a due piani di medie dimensioni con rivestimenti misti, tetto a padiglione, copertura in metallo o lamiera, tetto grigio e pannelli e listelle di legno
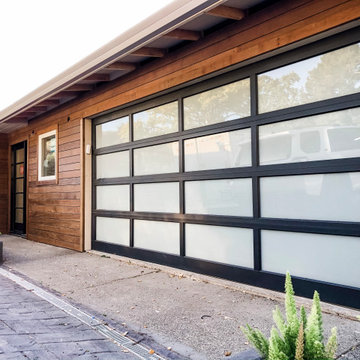
Idee per la villa grande marrone moderna a un piano con rivestimento in legno, tetto a padiglione, copertura in metallo o lamiera, tetto grigio e pannelli e listelle di legno
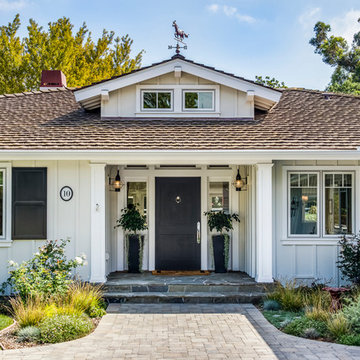
Peter McMenamin
Esempio della villa grande bianca classica a un piano con rivestimento in vinile, tetto a padiglione, copertura a scandole, tetto grigio e pannelli e listelle di legno
Esempio della villa grande bianca classica a un piano con rivestimento in vinile, tetto a padiglione, copertura a scandole, tetto grigio e pannelli e listelle di legno
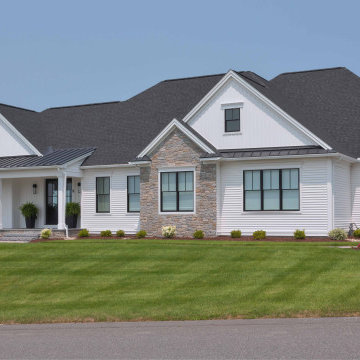
This executive ranch sits at the top of a ridge with expansive valley views. The wraparound porch with square columns creates multiple spaces to take in the view or watch the neighborhood go by. The white board and batten siding is accented with stone veneer siding on the exterior of the home office and around the edge of the porch. Standing seam metal roofing adds extra visual interest.
Landscape by Mercieri Landscaping.
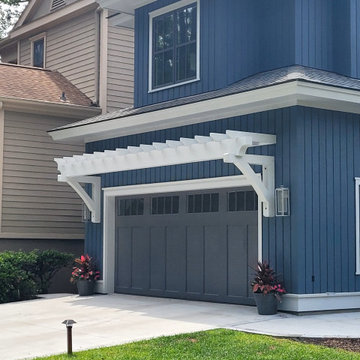
The client wanted to benefit their entire family via this renovation. We create a new 2 car garage that has a gracious master suite above it. This allow the oldest child to move into the old first floor master, and the other children each have their own rooms. A deep and shaded front porch was added to the home. The blue siding and white trim have a nice contrast between one another
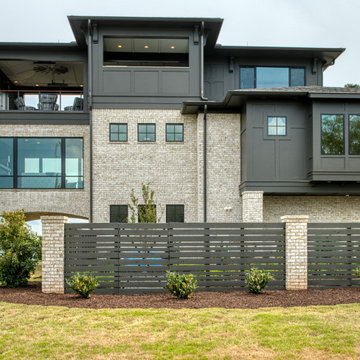
North Elevation
Ispirazione per la villa grande marrone eclettica a tre piani con rivestimento in mattoni, tetto a padiglione, copertura mista, tetto marrone e pannelli e listelle di legno
Ispirazione per la villa grande marrone eclettica a tre piani con rivestimento in mattoni, tetto a padiglione, copertura mista, tetto marrone e pannelli e listelle di legno
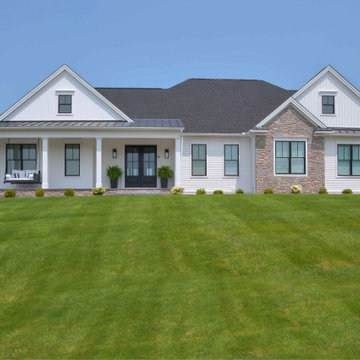
This executive ranch sits at the top of a ridge with expansive valley views. The wraparound porch with square columns creates multiple spaces to take in the view or watch the neighborhood go by. The white board and batten siding is accented with stone veneer siding on the exterior of the home office and around the edge of the porch. Standing seam metal roofing adds extra visual interest.
Landscape by Mercieri Landscaping.
Facciate di case con tetto a padiglione e pannelli e listelle di legno
4