Facciate di case con tetto a farfalla
Filtra anche per:
Budget
Ordina per:Popolari oggi
141 - 160 di 315 foto
1 di 3
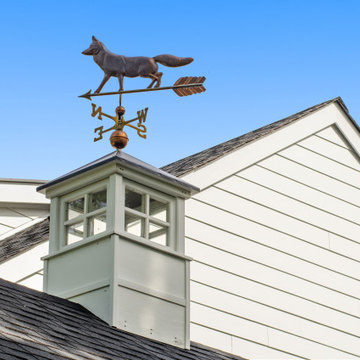
Idee per la villa grande bianca contemporanea a tre piani con rivestimento con lastre in cemento, tetto a farfalla, copertura mista, tetto grigio e pannelli sovrapposti
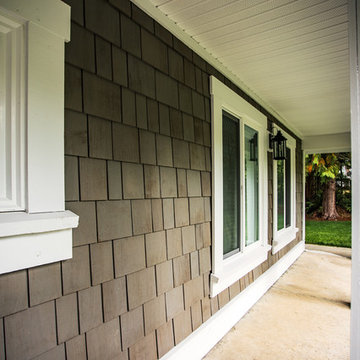
Photos by Brice Ferre
Esempio della villa grande grigia a due piani con rivestimenti misti, tetto a farfalla e copertura a scandole
Esempio della villa grande grigia a due piani con rivestimenti misti, tetto a farfalla e copertura a scandole
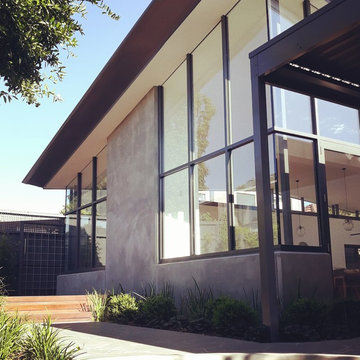
Idee per la villa grande grigia a un piano con rivestimento in metallo, tetto a farfalla e copertura in metallo o lamiera
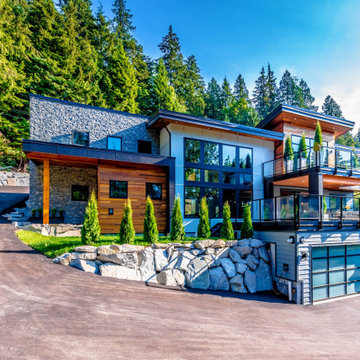
Immagine della villa grande grigia contemporanea a tre piani con rivestimento in pietra, tetto a farfalla, copertura in metallo o lamiera e tetto grigio
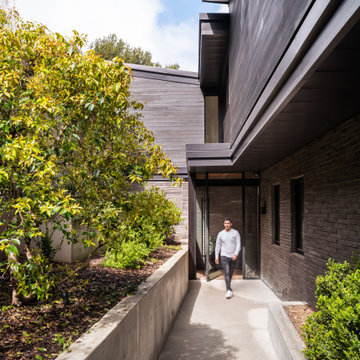
Idee per la villa grande nera contemporanea a due piani con rivestimento in legno, tetto a farfalla, copertura mista, tetto nero e pannelli sovrapposti
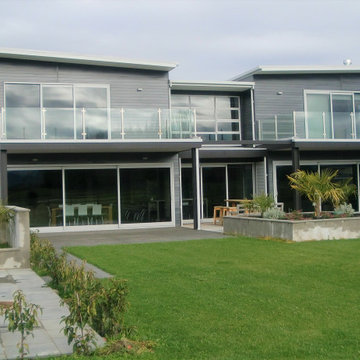
Exterior of modern style home with Hebel block and Linea board cladding
Ispirazione per la villa ampia beige moderna a due piani con rivestimento in stucco, tetto a farfalla e copertura in metallo o lamiera
Ispirazione per la villa ampia beige moderna a due piani con rivestimento in stucco, tetto a farfalla e copertura in metallo o lamiera
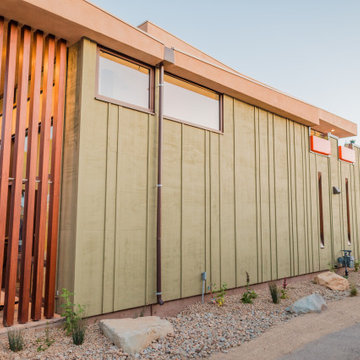
Foto della villa verde contemporanea a due piani di medie dimensioni con rivestimento in legno, tetto a farfalla, copertura mista, tetto bianco e pannelli e listelle di legno
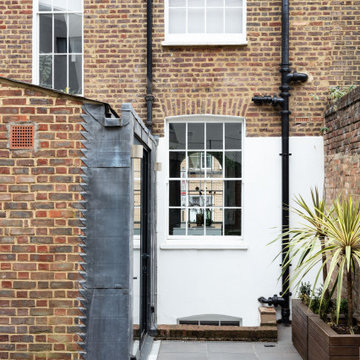
FPArchitects have restored and refurbished a four-storey grade II listed Georgian mid terrace in London's Limehouse, turning the gloomy and dilapidated house into a bright and minimalist family home.
Located within the Lowell Street Conservation Area and on one of London's busiest roads, the early 19th century building was the subject of insensitive extensive works in the mid 1990s when much of the original fabric and features were lost.
FPArchitects' ambition was to re-establish the decorative hierarchy of the interiors by stripping out unsympathetic features and insert paired down decorative elements that complement the original rusticated stucco, round-headed windows and the entrance with fluted columns.
Ancillary spaces are inserted within the original cellular layout with minimal disruption to the fabric of the building. A side extension at the back, also added in the mid 1990s, is transformed into a small pavilion-like Dining Room with minimal sliding doors and apertures for overhead natural light.
Subtle shades of colours and materials with fine textures are preferred and are juxtaposed to dark floors in veiled reference to the Regency and Georgian aesthetics.
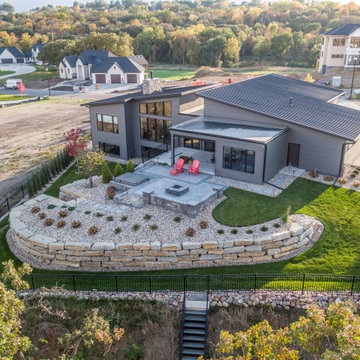
Idee per la villa multicolore moderna a due piani di medie dimensioni con rivestimenti misti, tetto a farfalla, tetto nero e pannelli sovrapposti
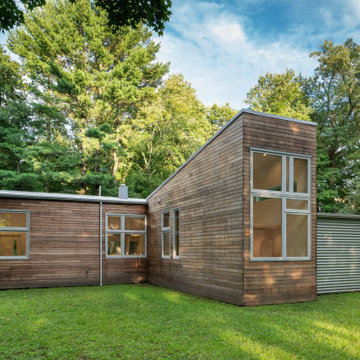
A modest mid-century modern house gets a 21st century makeover. We added about 500 sqft to this 1100 sqft house creating flowing open spaces with loft-like ceilings. Thermally-modified poplar siding on the addition is a v-groove shiplap profile.
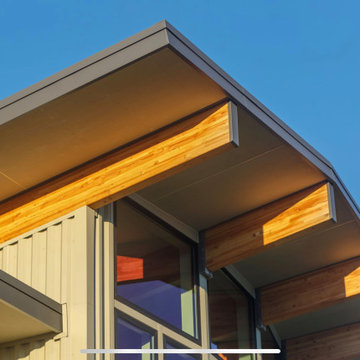
Butterfly roof & beam detail
Esempio della villa grande grigia a due piani con rivestimenti misti, tetto a farfalla, copertura in metallo o lamiera e tetto nero
Esempio della villa grande grigia a due piani con rivestimenti misti, tetto a farfalla, copertura in metallo o lamiera e tetto nero
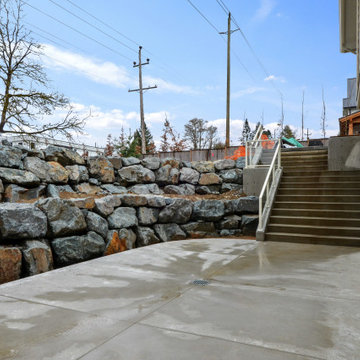
This 6500 sq ft custom home has it all - loads of room for the family - open concept great room, games room,, media room, excercise room, master on the main, pool, hot tub, legal one bedroom suite
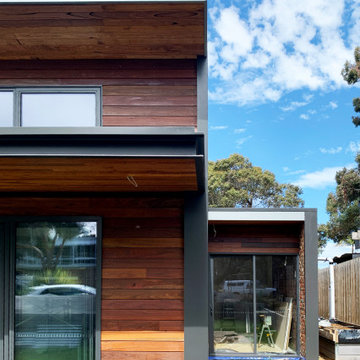
The facade comprises of vertical and horizontal clad spotted gum timber. This is contrasted by the black aluminium window and door frames and PFC veranda.
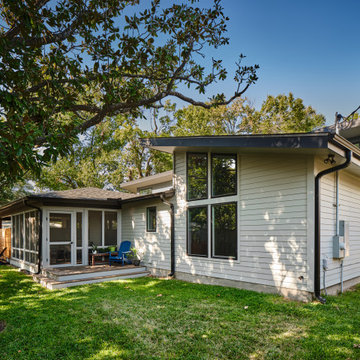
Home addition project in central Austin.
Idee per la villa grande bianca moderna a un piano con rivestimento con lastre in cemento, tetto a farfalla, copertura a scandole, tetto nero e pannelli sovrapposti
Idee per la villa grande bianca moderna a un piano con rivestimento con lastre in cemento, tetto a farfalla, copertura a scandole, tetto nero e pannelli sovrapposti
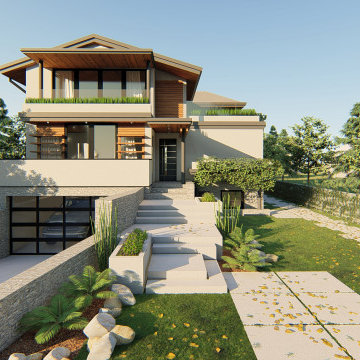
Foto della villa ampia bianca contemporanea a tre piani con rivestimento in stucco, tetto a farfalla e copertura mista
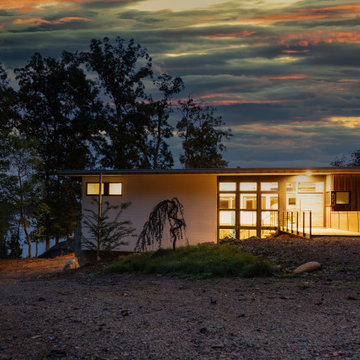
This lakefront diamond in the rough lot was waiting to be discovered by someone with a modern naturalistic vision and passion. Maintaining an eco-friendly, and sustainable build was at the top of the client priority list. Designed and situated to benefit from passive and active solar as well as through breezes from the lake, this indoor/outdoor living space truly establishes a symbiotic relationship with its natural surroundings. The pie-shaped lot provided significant challenges with a street width of 50ft, a steep shoreline buffer of 50ft, as well as a powerline easement reducing the buildable area. The client desired a smaller home of approximately 2500sf that juxtaposed modern lines with the free form of the natural setting. The 250ft of lakefront afforded 180-degree views which guided the design to maximize this vantage point while supporting the adjacent environment through preservation of heritage trees. Prior to construction the shoreline buffer had been rewilded with wildflowers, perennials, utilization of clover and meadow grasses to support healthy animal and insect re-population. The inclusion of solar panels as well as hydroponic heated floors and wood stove supported the owner’s desire to be self-sufficient. Core ten steel was selected as the predominant material to allow it to “rust” as it weathers thus blending into the natural environment.
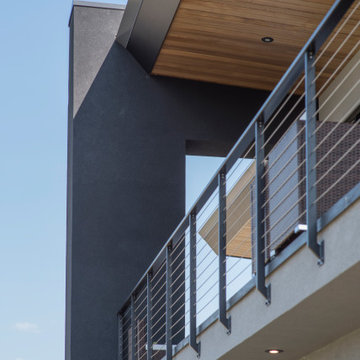
A Modern Contemporary Home in the Boise Foothills. Anchored to the hillside with a strong datum line. This home sites on the axis of the winter solstice and also features a bisection of the site by the alignment of Capitol Boulevard through a keyhole sculpture across the drive.
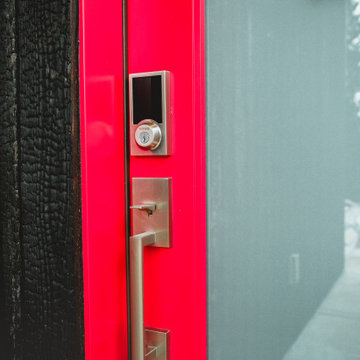
Nakamoto Forestry Products Shou Sugi Ban Siding
Esempio della facciata di una casa nera moderna di medie dimensioni con rivestimento in legno, tetto a farfalla e copertura in metallo o lamiera
Esempio della facciata di una casa nera moderna di medie dimensioni con rivestimento in legno, tetto a farfalla e copertura in metallo o lamiera
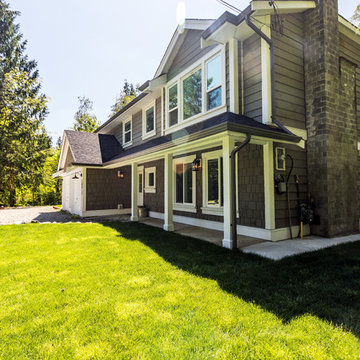
Photos by Brice Ferre
Immagine della villa grande grigia contemporanea a due piani con rivestimenti misti, tetto a farfalla, copertura a scandole e tetto grigio
Immagine della villa grande grigia contemporanea a due piani con rivestimenti misti, tetto a farfalla, copertura a scandole e tetto grigio
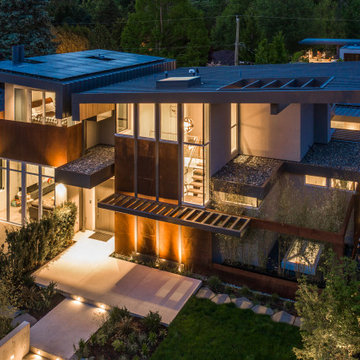
This new home in UBC boasts a modern West Coast Contemporary style that is unique and eco-friendly.
This sustainable and energy efficient home utilizes solar panels and a geothermal heating/cooling system to offset any electrical energy use throughout the year. Large windows allow for maximum daylight saturation while the Corten steel exterior will naturally weather to blend in with the surrounding trees. The rear garden conceals a large underground cistern for rainwater harvesting that is used for landscape irrigation.
Facciate di case con tetto a farfalla
8