Facciate di case con tetto a farfalla e tetto grigio
Filtra anche per:
Budget
Ordina per:Popolari oggi
61 - 80 di 160 foto
1 di 3
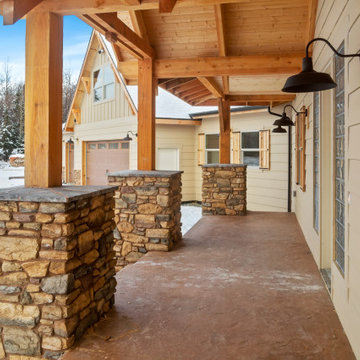
Ispirazione per la villa grande bianca rustica a due piani con rivestimento con lastre in cemento, tetto a farfalla, copertura a scandole, tetto grigio e pannelli e listelle di legno
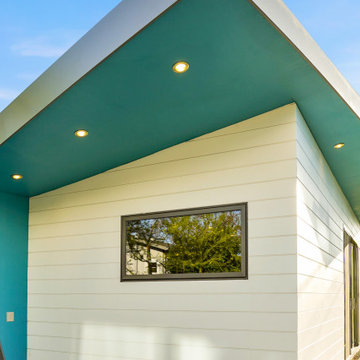
Esempio della micro casa bianca contemporanea a un piano con rivestimento in legno, tetto a farfalla, copertura a scandole, tetto grigio e pannelli sovrapposti
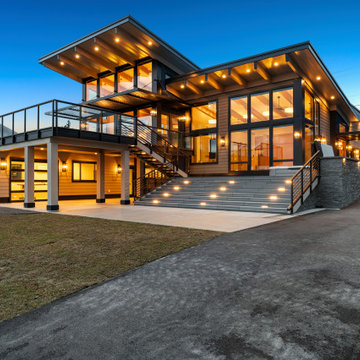
Immagine della villa grande nera contemporanea a due piani con rivestimenti misti, tetto a farfalla, copertura in metallo o lamiera e tetto grigio
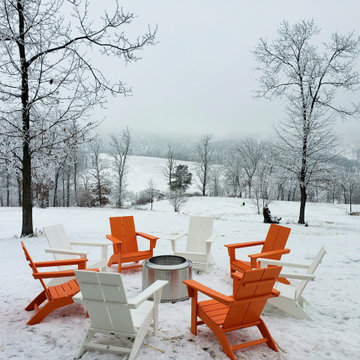
Contemporary Solo fire pit with orange Adirondack chairs.
Foto della villa bianca contemporanea a due piani di medie dimensioni con rivestimento in metallo, tetto a farfalla, copertura in metallo o lamiera e tetto grigio
Foto della villa bianca contemporanea a due piani di medie dimensioni con rivestimento in metallo, tetto a farfalla, copertura in metallo o lamiera e tetto grigio
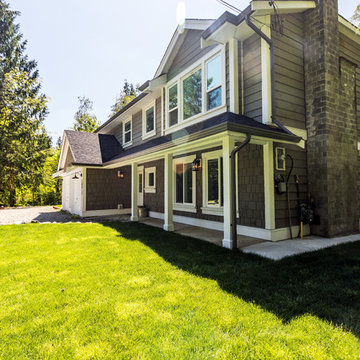
Photos by Brice Ferre
Immagine della villa grande grigia contemporanea a due piani con rivestimenti misti, tetto a farfalla, copertura a scandole e tetto grigio
Immagine della villa grande grigia contemporanea a due piani con rivestimenti misti, tetto a farfalla, copertura a scandole e tetto grigio
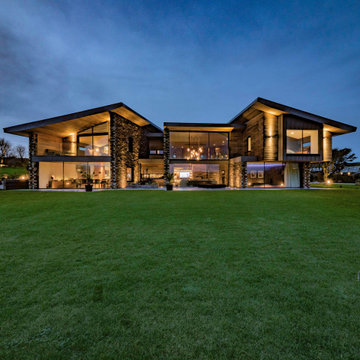
The Hide is a stunning, two-storey residential dwelling sitting above a Nature Reserve in the coastal resort of Bude.
Replacing an existing house of no architectural merit, the new design evolved a central core with two wings responding to site context by angling the wing elements outwards away from the core, allowing the occupiers to experience and take in the panoramic views. The large-glazed areas of the southern façade and slot windows horizontally and vertically aligned capture views all-round the dwelling.
Low-angled, mono-pitched, zinc standing seam roofs were used to contain the impact of the new building on its sensitive setting, with the roofs extending and overhanging some three feet beyond the dwelling walls, sheltering and covering the new building. The roofs were designed to mimic the undulating contours of the site when viewed from surrounding vantage points, concealing and absorbing this modern form into the landscape.
The Hide Was the winner of the South West Region LABC Building Excellence Award 2020 for ‘Best Individual New Home’.
Photograph: Rob Colwill
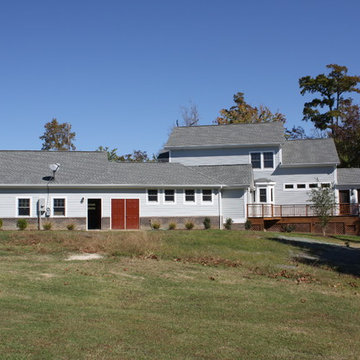
Ispirazione per la villa blu contemporanea a due piani con rivestimenti misti, tetto a farfalla, copertura a scandole, tetto grigio e pannelli sovrapposti
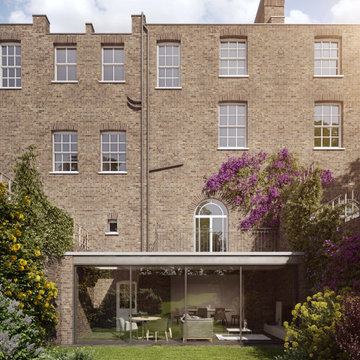
Rear extension and full renovation of a Victorian House in Mayfair
Collaboration in ´Mayfair House´ Restoration & Etension project by Urban Infill
Ispirazione per la facciata di una casa a schiera classica a quattro piani di medie dimensioni con rivestimento in mattoni, tetto a farfalla, copertura in tegole e tetto grigio
Ispirazione per la facciata di una casa a schiera classica a quattro piani di medie dimensioni con rivestimento in mattoni, tetto a farfalla, copertura in tegole e tetto grigio
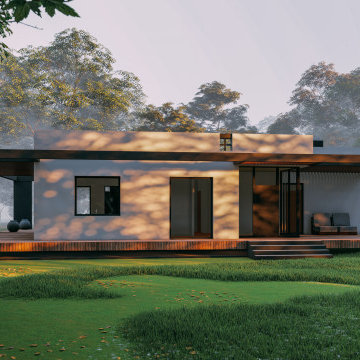
Foto della villa bianca contemporanea a un piano di medie dimensioni con rivestimento in stucco, copertura in metallo o lamiera, tetto grigio e tetto a farfalla
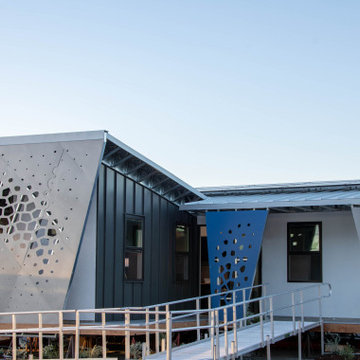
Inspired by the multi-functional performance of a shell structure in nature, the design of this two-bedroom, two-bath ADU explored a performance-based roof geometry that becomes the building façade and privacy screen. Coupled with deep roof overhangs, this second skin allows dappled light to penetrate the interior during the day while reflecting the detrimental UV radiation on the southern exposure. The perforations in the second skin are based on the effects of the sun path on the southern exposure and the location of the windows behind the screen. At night, the interior light glows through the perforations, contributing to the name of the project, “LuminOCity”.
Orange Coast College and UC Irvine formed a partnership called "Team MADE" to enter the 2023 Orange County Sustainability Decathlon. "MADE" is an acronym for Modular, Affordable Dwellings for the Environment. LuminOCity won second place in the competition and 9 awards in various categories. Following the competition, the home was donated to Homeless Intervention Services, Orange County, where it serves as an ADU on an existing property to provide transitional housing for youth experiencing housing insecurities.
This 750sf prefabricated, modular home is built on four, eight foot wide modules that nest together. The building system is predicated on a software-to-manufacturing pipeline called the FrameCAD Machine. This roll-former for light-gauge steel allowed Team MADE to prototype as well as site-manufacture every stud and track in the steel-framed home they would design. Over 100 student volunteers aided in the construction of the steel framing, MEP installation, building envelope, and site work. The use of prefabricated Light Gauge Steel allowed for higher construction tolerances with simplified assembly diagrams that could be followed by student volunteers. Joseph Sarafian, AIA was the lead architect as well as one of four faculty advisors on the project, leading the design of the project from conception to completion.
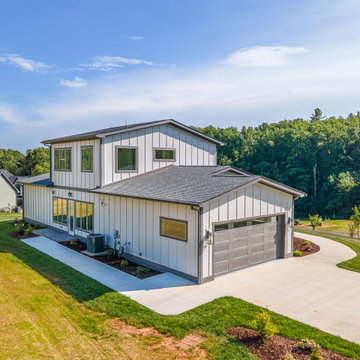
Immagine della villa grande bianca moderna a due piani con rivestimento in legno, tetto a farfalla, copertura a scandole e tetto grigio
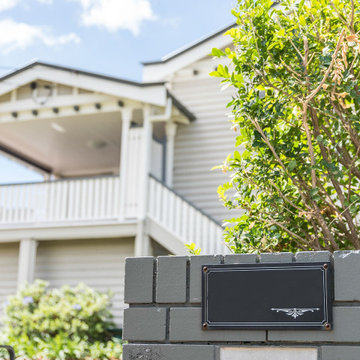
Esempio della villa bianca a due piani di medie dimensioni con tetto a farfalla e tetto grigio

This extensive, five bedroom family home in a stunning cliff-top location overlooking Porth beach, Newquay, has three mono-pitched slate roof elements designed to break up the roofline and reduce the mass, giving the appearance of smaller structures. The house as been designed to respond to its beach side location and maximise panoramic ocean vistas.
Internally, a grand spiral staircase sweeps down to the main, sea-facing, reception areas, which open onto a large terrace that blurs the boundaries between indoor and outdoor spaces.
Additional living spaces include a games room and garden room. Leisure facilities integrated into the house include a home bar and swimming pool, with dedicated changing and shower amenities.
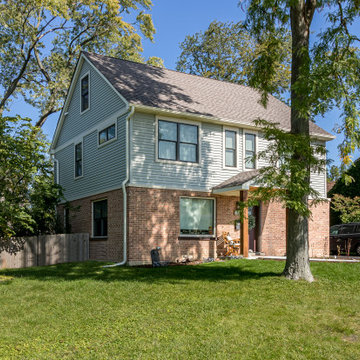
Foto della villa grigia classica a due piani con rivestimenti misti, tetto a farfalla, copertura a scandole, tetto grigio e pannelli sovrapposti
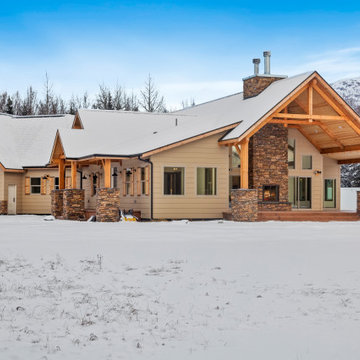
Immagine della villa grande bianca rustica a due piani con rivestimento con lastre in cemento, tetto a farfalla, copertura a scandole, tetto grigio e pannelli e listelle di legno
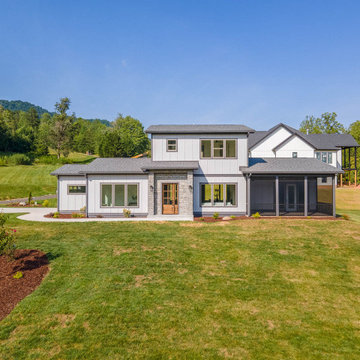
Foto della villa grande bianca moderna a due piani con rivestimento in legno, tetto a farfalla, copertura a scandole e tetto grigio
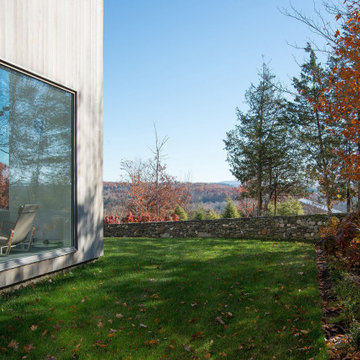
Large picture window at living room and overlooking the mountain landscape in the distance.
Idee per la villa grande marrone contemporanea a due piani con rivestimento in legno, tetto a farfalla, copertura in metallo o lamiera e tetto grigio
Idee per la villa grande marrone contemporanea a due piani con rivestimento in legno, tetto a farfalla, copertura in metallo o lamiera e tetto grigio
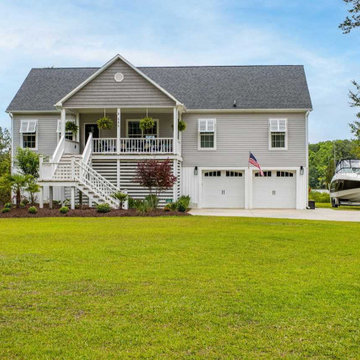
Are you looking for a quaint, historic town with homes for sale to explore? Look no further than New Bern, North Carolina, located just 40 miles north of the picturesque Emerald Isle. This charming Inner Banks town is a hidden gem, brimming with natural beauty, historic charm, and proximity to the stunning Crystal Coast.
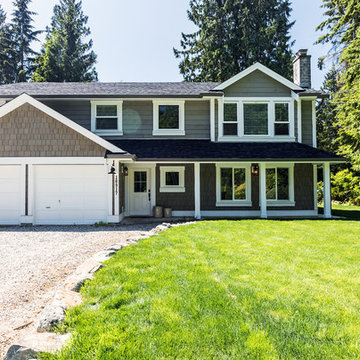
Photos by Brice Ferre
Foto della villa grande grigia contemporanea a due piani con rivestimenti misti, tetto a farfalla, copertura a scandole e tetto grigio
Foto della villa grande grigia contemporanea a due piani con rivestimenti misti, tetto a farfalla, copertura a scandole e tetto grigio
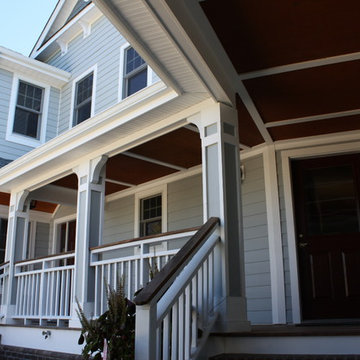
Ispirazione per la villa grigia contemporanea a due piani con rivestimenti misti, tetto a farfalla, copertura a scandole, tetto grigio e pannelli sovrapposti
Facciate di case con tetto a farfalla e tetto grigio
4