Facciate di case con tetto a capanna
Filtra anche per:
Budget
Ordina per:Popolari oggi
101 - 114 di 114 foto
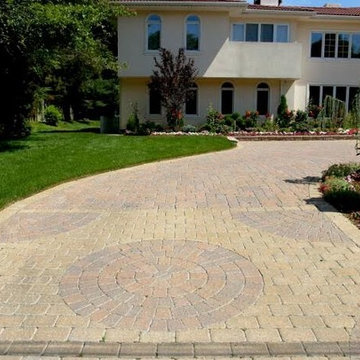
Esempio della facciata di una casa grande beige classica a due piani con rivestimento in mattoni e tetto a capanna
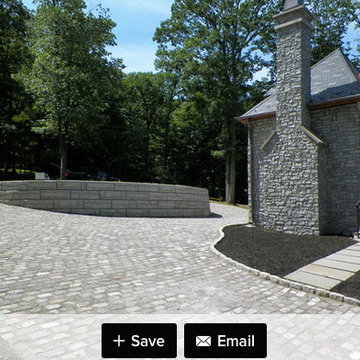
Masonry Stoneworks, driveway paving stones wall stones, landings, garden area.
-Watchung, NJ
Immagine della facciata di una casa grande multicolore a tre piani con rivestimento in pietra e tetto a capanna
Immagine della facciata di una casa grande multicolore a tre piani con rivestimento in pietra e tetto a capanna
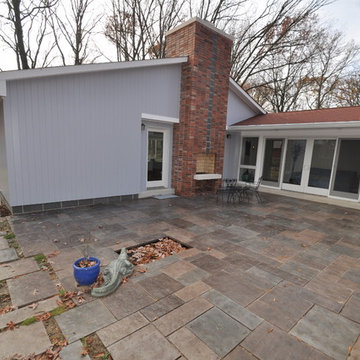
courtyard and gallery
Immagine della facciata di una casa grigia contemporanea a un piano di medie dimensioni con rivestimento in legno e tetto a capanna
Immagine della facciata di una casa grigia contemporanea a un piano di medie dimensioni con rivestimento in legno e tetto a capanna
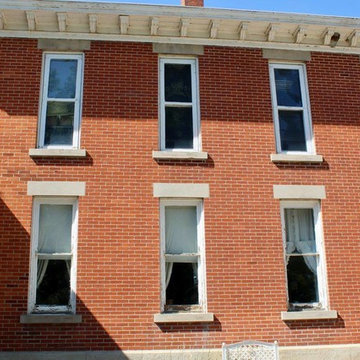
Before photo of the widow's watch, cornice, and windows.
Foto della villa ampia rossa vittoriana a tre piani con rivestimento in mattoni, tetto a capanna e copertura mista
Foto della villa ampia rossa vittoriana a tre piani con rivestimento in mattoni, tetto a capanna e copertura mista
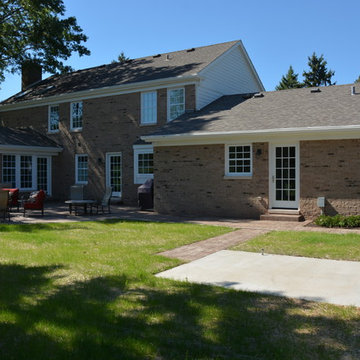
Esempio della facciata di una casa grande bianca classica a due piani con rivestimento in mattoni e tetto a capanna
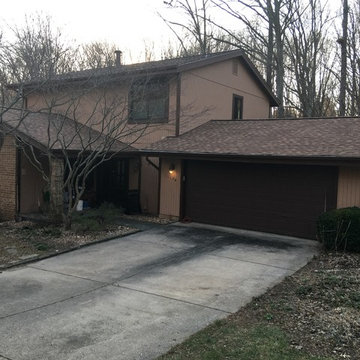
Installed the CertainTeed Integrity Roofing System including Landmark lifetime shingles, CertainTeed DiamondDeck synthetic underlayment, CertainTeed WinterGuard Ice and Water Shield, CertainTeed ridge vent, CertainTeed hip and ridge cap, and F4.5 drip edge
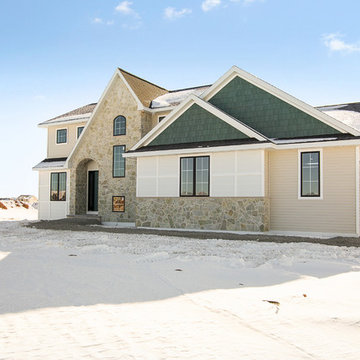
Fotosold
Esempio della villa beige eclettica a due piani con rivestimenti misti, tetto a capanna e copertura a scandole
Esempio della villa beige eclettica a due piani con rivestimenti misti, tetto a capanna e copertura a scandole
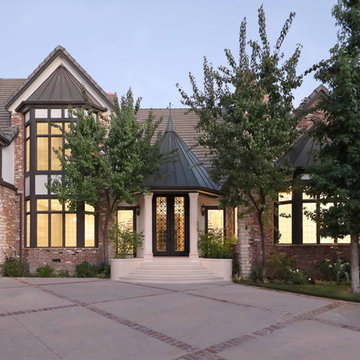
English Tudor inspired home with brick exterior.
Ispirazione per la facciata di una casa bianca classica a due piani con rivestimento in mattoni, tetto a capanna e copertura a scandole
Ispirazione per la facciata di una casa bianca classica a due piani con rivestimento in mattoni, tetto a capanna e copertura a scandole
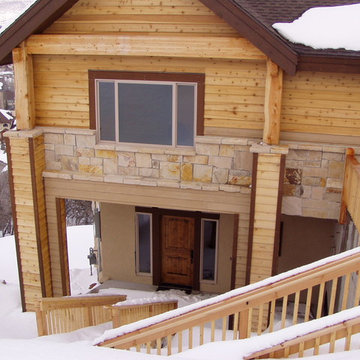
Immagine della villa grande multicolore classica a due piani con rivestimenti misti, tetto a capanna e copertura a scandole
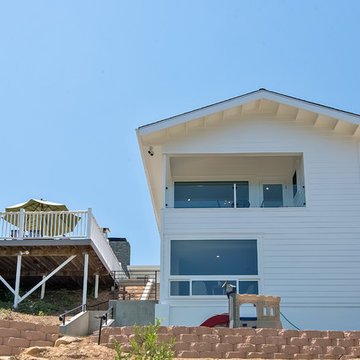
Back of house view of basement and master bedroom deck, Linova Photography
Esempio della facciata di una casa grande bianca stile marinaro a due piani con rivestimento con lastre in cemento e tetto a capanna
Esempio della facciata di una casa grande bianca stile marinaro a due piani con rivestimento con lastre in cemento e tetto a capanna
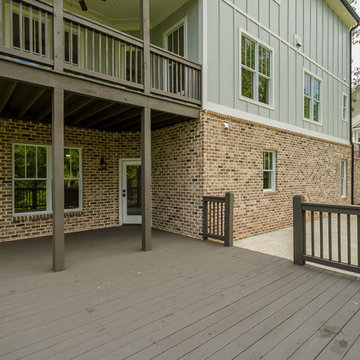
Southern Charm in Rhodes Farm--Step inside the foyer to beautiful pine flooring, 10' ceiling & open floor plan. The great room flows to the kitchen/breakfast/keeping area. A granite island with seating area anchors the kitchen. Any chef will love the 48 commercial Thermador range. The keeping room is cozy with built-in cabinets & desk area. The gas fireplace with stone surround has built-in bookcases on each side. All bedrooms are upstairs with private entrances to baths. Also, upstairs is a large laundry room. On the lower level is an office, recreation room as well as 5th bedroom & bath. You will feel like you are in the mountains as you enjoy your view of trees and greenspace from either the covered porch or from one of the two decks at the rear of the home. This home has smart automation features.
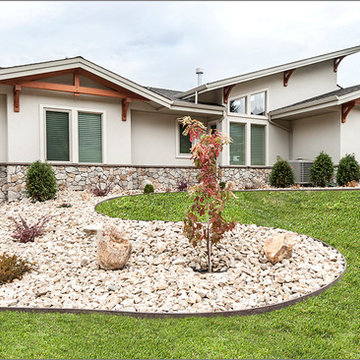
Wide open spaces do not mean you need to lose the comfort of a big city home. The architectural features of this Timberframe property make it stand out even when the neighbours are few and far between! The gourmet kitchen allows the fanciest of feasts to be created, while the unique back deck area gives you all the freshness of the country for your enjoyment.
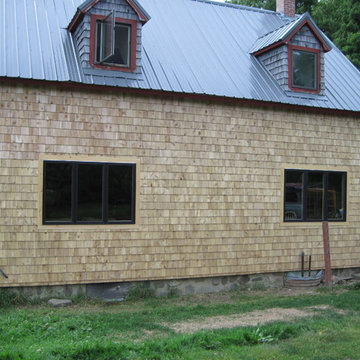
Jason Laws - Plain In Maine
Esempio della facciata di una casa marrone rustica a due piani con rivestimento in legno e tetto a capanna
Esempio della facciata di una casa marrone rustica a due piani con rivestimento in legno e tetto a capanna
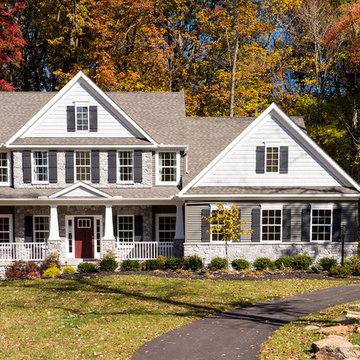
Esempio della facciata di una casa grigia classica a due piani di medie dimensioni con rivestimento in pietra e tetto a capanna
Facciate di case con tetto a capanna
6