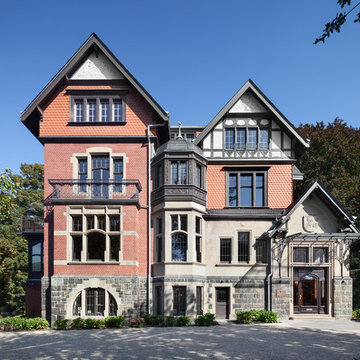Facciate di case con tetto a capanna
Filtra anche per:
Budget
Ordina per:Popolari oggi
1 - 20 di 21 foto

This early 20th century Poppleton Park home was originally 2548 sq ft. with a small kitchen, nook, powder room and dining room on the first floor. The second floor included a single full bath and 3 bedrooms. The client expressed a need for about 1500 additional square feet added to the basement, first floor and second floor. In order to create a fluid addition that seamlessly attached to this home, we tore down the original one car garage, nook and powder room. The addition was added off the northern portion of the home, which allowed for a side entry garage. Plus, a small addition on the Eastern portion of the home enlarged the kitchen, nook and added an exterior covered porch.
Special features of the interior first floor include a beautiful new custom kitchen with island seating, stone countertops, commercial appliances, large nook/gathering with French doors to the covered porch, mud and powder room off of the new four car garage. Most of the 2nd floor was allocated to the master suite. This beautiful new area has views of the park and includes a luxurious master bath with free standing tub and walk-in shower, along with a 2nd floor custom laundry room!
Attention to detail on the exterior was essential to keeping the charm and character of the home. The brick façade from the front view was mimicked along the garage elevation. A small copper cap above the garage doors and 6” half-round copper gutters finish the look.
Kate Benjamin Photography

Idee per la villa grande bianca country a due piani con rivestimento in legno, tetto a capanna, copertura mista e tetto rosso
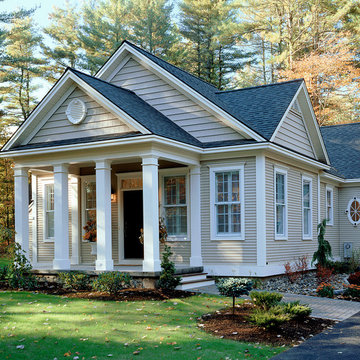
Ispirazione per la facciata di una casa classica con rivestimento in legno e tetto a capanna
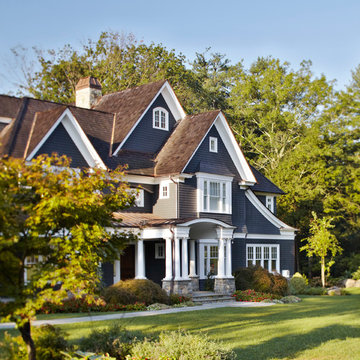
Laura Moss
Ispirazione per la facciata di una casa grande grigia classica a tre piani con rivestimento in legno e tetto a capanna
Ispirazione per la facciata di una casa grande grigia classica a tre piani con rivestimento in legno e tetto a capanna
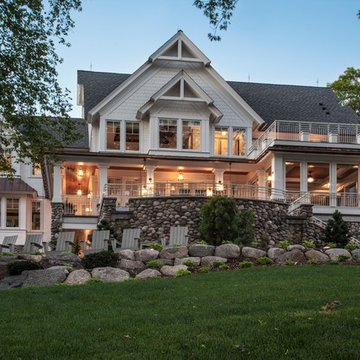
Saari & Forrai
Foto della villa grande bianca country a tre piani con rivestimento in pietra, tetto a capanna e copertura mista
Foto della villa grande bianca country a tre piani con rivestimento in pietra, tetto a capanna e copertura mista

The new covered porch with tuscan columns and detailed trimwork centers the entrance and mirrors the second floor addition dormers . A new in-law suite was also added to left. Tom Grimes Photography
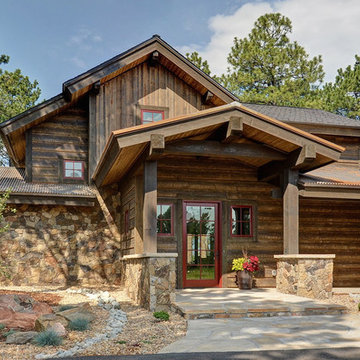
Jon Eady Photography
Esempio della villa grande marrone rustica a due piani con rivestimenti misti, tetto a capanna e copertura mista
Esempio della villa grande marrone rustica a due piani con rivestimenti misti, tetto a capanna e copertura mista
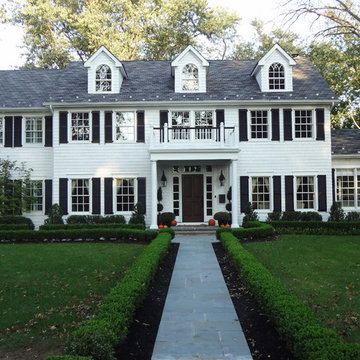
This customer came to us with very specif requests to complete thier exterior renovation and home addition. This addition consisted of a three car garage and playroom above it. We renovated the exterior using Maybach Shingles and installing new dormas, windows and shutters.
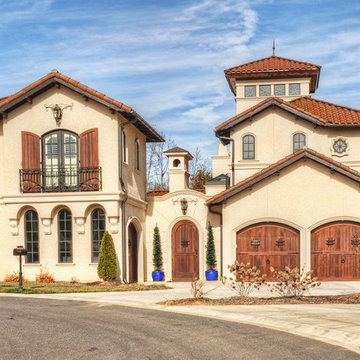
Matthew Benham Photography
Esempio della facciata di una casa grande beige mediterranea a tre piani con rivestimento in stucco e tetto a capanna
Esempio della facciata di una casa grande beige mediterranea a tre piani con rivestimento in stucco e tetto a capanna
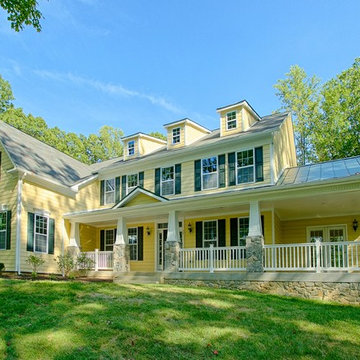
Exterior of front.
Esempio della villa grande gialla classica a due piani con tetto a capanna, rivestimento in vinile e copertura mista
Esempio della villa grande gialla classica a due piani con tetto a capanna, rivestimento in vinile e copertura mista
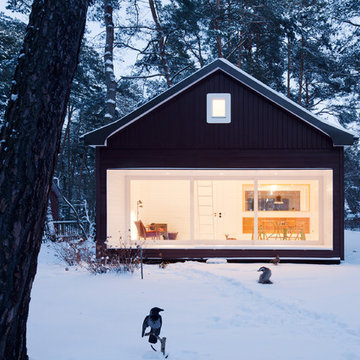
Werner Huthmacher
Idee per la facciata di una casa nera scandinava a due piani di medie dimensioni con tetto a capanna
Idee per la facciata di una casa nera scandinava a due piani di medie dimensioni con tetto a capanna
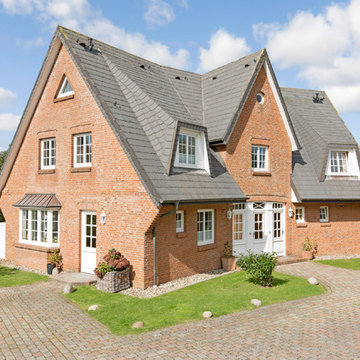
iLars Neugebauer - Immofoto-Sylt.de
Immagine della facciata di una casa grande rossa classica a tre piani con rivestimento in mattoni e tetto a capanna
Immagine della facciata di una casa grande rossa classica a tre piani con rivestimento in mattoni e tetto a capanna
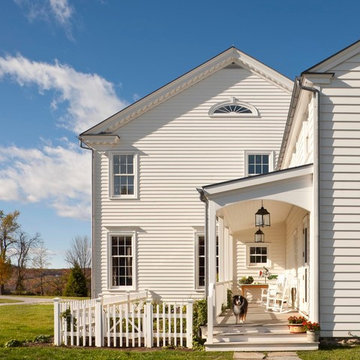
East Elevation - A New Farmhouse in Columbia County, New York - John B. Murray Architect - Interior Design by Sam Blount - Photography by Durston Saylor
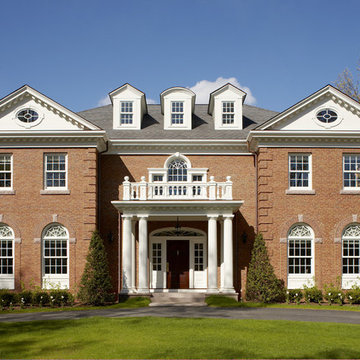
Foto della villa ampia rossa classica a tre piani con rivestimento in mattoni, tetto a capanna e copertura a scandole
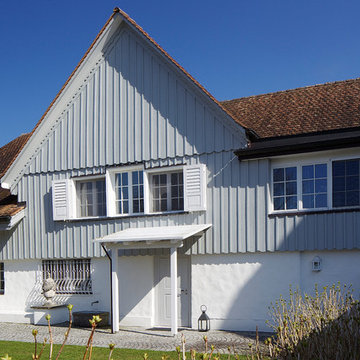
Francesca Giovanelli Birr
Esempio della villa bianca stile marinaro a due piani di medie dimensioni con rivestimenti misti, tetto a capanna e copertura in tegole
Esempio della villa bianca stile marinaro a due piani di medie dimensioni con rivestimenti misti, tetto a capanna e copertura in tegole
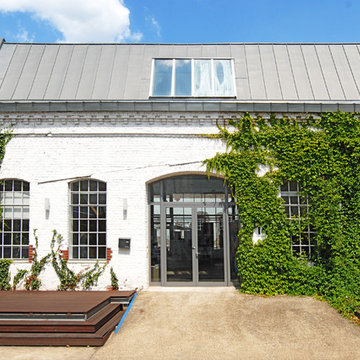
Idee per la facciata di una casa grande bianca industriale a due piani con rivestimento in mattoni e tetto a capanna
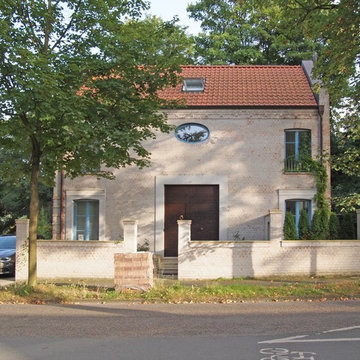
Andreas Mecklenburg
Esempio della facciata di una casa industriale con rivestimento in mattoni e tetto a capanna
Esempio della facciata di una casa industriale con rivestimento in mattoni e tetto a capanna
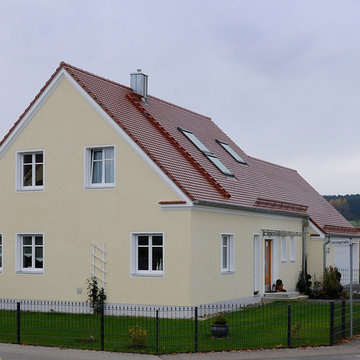
Norbert Liesz
Immagine della facciata di una casa gialla classica a due piani di medie dimensioni con rivestimento in stucco e tetto a capanna
Immagine della facciata di una casa gialla classica a due piani di medie dimensioni con rivestimento in stucco e tetto a capanna
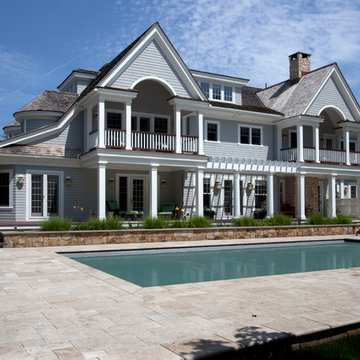
Foto della villa grande grigia classica a due piani con rivestimento in legno, tetto a capanna e copertura a scandole
Facciate di case con tetto a capanna
1
