Facciate di case con tetto a capanna
Filtra anche per:
Budget
Ordina per:Popolari oggi
61 - 80 di 122.784 foto
1 di 3
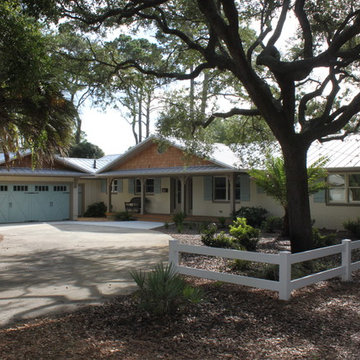
This 1960s ranch was transformed into a spacious, airy beach cottage -- ideal for its laid-back Jekyll Island setting. Contractor: Wilson Construction, Brunswick, GA
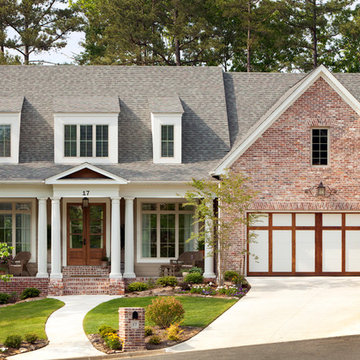
Nancy Nolan
Esempio della facciata di una casa classica a due piani con rivestimento in mattoni e tetto a capanna
Esempio della facciata di una casa classica a due piani con rivestimento in mattoni e tetto a capanna
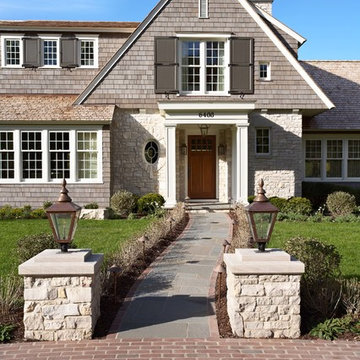
Entry facade with shingle siding, raised panel shutters, and gas entry lanterns
Photo by Susan Gilmore
Esempio della facciata di una casa vittoriana con rivestimento in pietra e tetto a capanna
Esempio della facciata di una casa vittoriana con rivestimento in pietra e tetto a capanna
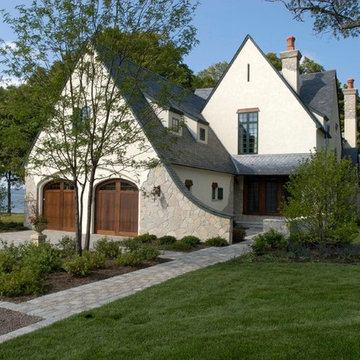
http://www.pickellbuilders.com. Photography by Linda Oyama Bryan. European Stone and Stucco Style Chateau with slate roof, Rustic Timber Window Headers, standing copper roofs, iron railing balcony and Painted Green Shutters. Paver walkways and terraces. Arch top stained wooden carriage style garage doors.
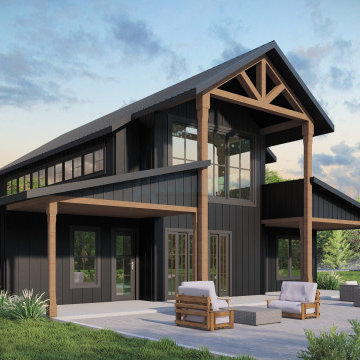
Indulge in the perfect fusion of modern comfort and rustic allure with our exclusive Barndominium House Plan. Spanning 3915 sq-ft, it begins with a captivating entry porch, setting the stage for the elegance that lies within.
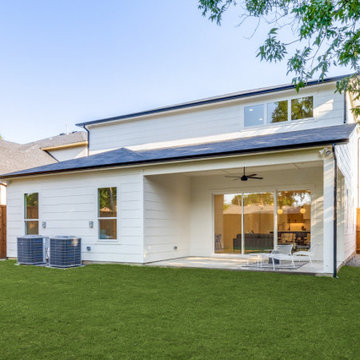
Esempio della villa grande bianca a due piani con rivestimenti misti, tetto a capanna, copertura a scandole, tetto grigio e pannelli e listelle di legno

Idee per la villa contemporanea a due piani con rivestimenti misti e tetto a capanna
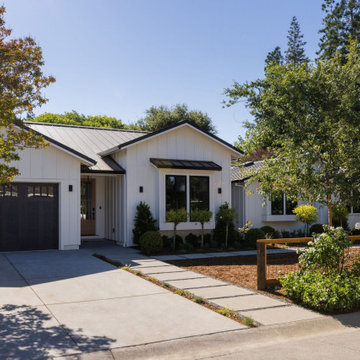
The exterior board and batten is highlighted by the black Marvin casement windows. A simple landscape design and concrete walk. Black metal roof.
Idee per la villa ampia bianca country a un piano con rivestimento con lastre in cemento, tetto a capanna, copertura in metallo o lamiera, tetto nero e pannelli e listelle di legno
Idee per la villa ampia bianca country a un piano con rivestimento con lastre in cemento, tetto a capanna, copertura in metallo o lamiera, tetto nero e pannelli e listelle di legno

Double fronted Victorian Villa, original fascia and front door all renovated and refurbished. The front door is painted to match the cloakroom and the replacement Victorian tiles flow all the way through the ground floor hallway.
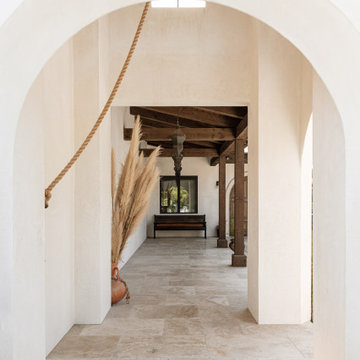
Foto della villa ampia bianca mediterranea a un piano con rivestimento in stucco, tetto a capanna, copertura in metallo o lamiera e tetto nero
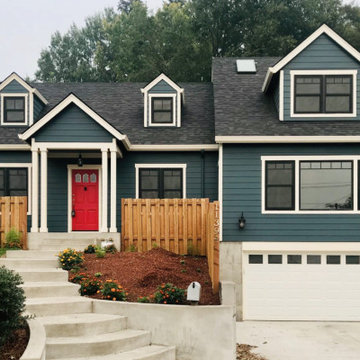
Before & After!
We replaced the siding & roof on this lovely home.
We completely removed all the worn-out shingles and siding and installed new Malarkey asphalt black shingles & James Hardie cement-fiber siding.
Call today for a free quote!
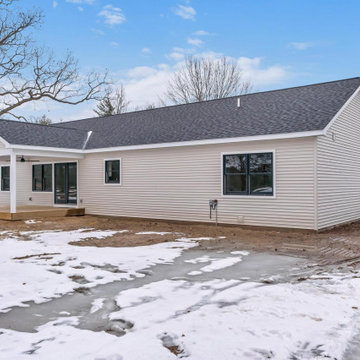
Custom Home Designed by Homeowner including selection of materials and colors to create their own personal style. Home is 2,800 square feet ranch with potential for 5 bedrooms, one room is presently for storage, one room is for office space, and currently plan to utilize two bedrooms, and the master suite.
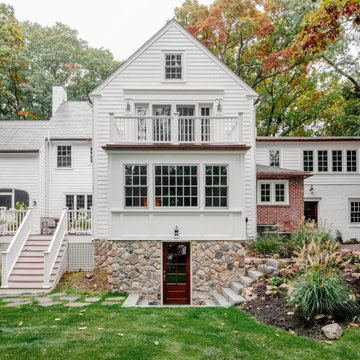
Ispirazione per la villa grande bianca classica a due piani con rivestimento in legno, tetto a capanna, pannelli sovrapposti, copertura a scandole, tetto grigio e scale
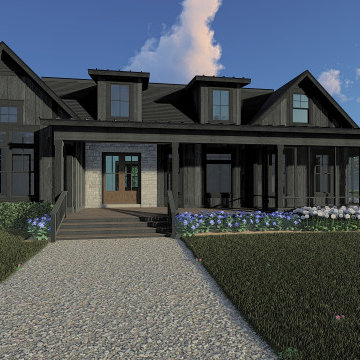
Esempio della villa nera country a due piani di medie dimensioni con rivestimento in legno, tetto a capanna, copertura in metallo o lamiera, tetto nero e pannelli e listelle di legno
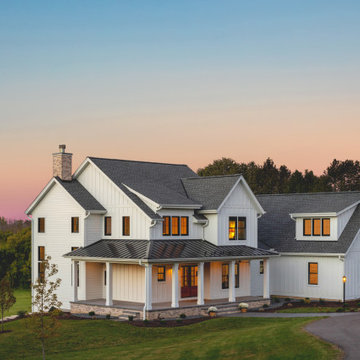
In a country setting this white modern farmhouse with black accents features a warm stained front door and wrap around porch. Starting with the welcoming Board & Batten foyer to the the personalized penny tile fireplace and the over mortar brick Hearth Room fireplace it expresses "Welcome Home". Custom to the owners are a claw foot tub, wallpaper rooms and accent Alder wood touches.
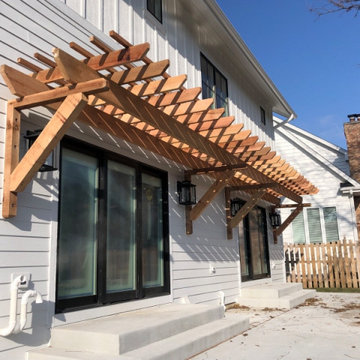
Immagine della villa grande bianca country a due piani con rivestimenti misti, tetto a capanna, copertura mista, tetto grigio e pannelli sovrapposti

This project consists of a two storey rear extension and full house internal refurbishment, creating a series of modern open plan living spaces at ground level, and the addition of a master suite a first floor level.

Esempio della facciata di una casa marrone rustica a due piani con rivestimento in legno, tetto a capanna, copertura a scandole e con scandole

Idee per la villa grande bianca country a un piano con rivestimento con lastre in cemento, tetto a capanna, copertura mista, tetto nero e pannelli e listelle di legno
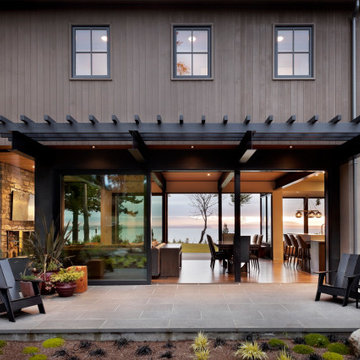
morning terrace facing the pasture with large sliding doors to the main living spaces and view beyond
Immagine della villa country con rivestimento in legno, tetto a capanna, copertura in metallo o lamiera e tetto marrone
Immagine della villa country con rivestimento in legno, tetto a capanna, copertura in metallo o lamiera e tetto marrone
Facciate di case con tetto a capanna
4