Facciate di case con tetto a capanna
Filtra anche per:
Budget
Ordina per:Popolari oggi
21 - 40 di 18.566 foto
1 di 3
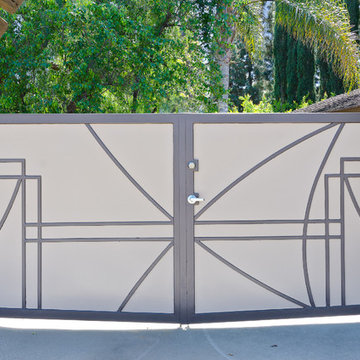
Pacific Garage Doors & Gates
Burbank & Glendale's Highly Preferred Garage Door & Gate Services
Location: North Hollywood, CA 91606
Immagine della villa beige rustica a due piani di medie dimensioni con rivestimenti misti, tetto a capanna, copertura a scandole e abbinamento di colori
Immagine della villa beige rustica a due piani di medie dimensioni con rivestimenti misti, tetto a capanna, copertura a scandole e abbinamento di colori
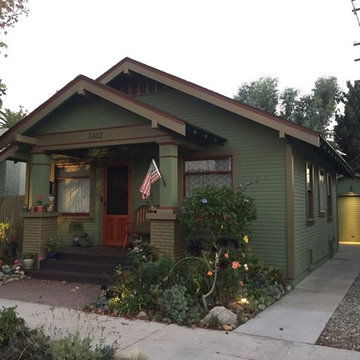
Foto della facciata di una casa piccola verde american style a un piano con rivestimento in stucco e tetto a capanna
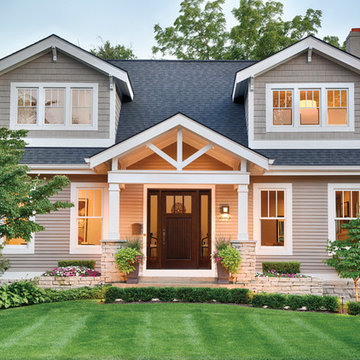
Esempio della facciata di una casa beige classica a due piani di medie dimensioni con rivestimento con lastre in cemento e tetto a capanna
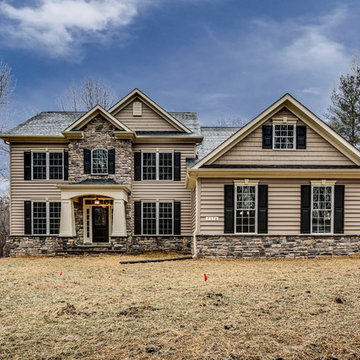
A recently finished Washington Model in Clarksville MD
Esempio della villa beige classica a due piani di medie dimensioni con rivestimenti misti, tetto a capanna e copertura a scandole
Esempio della villa beige classica a due piani di medie dimensioni con rivestimenti misti, tetto a capanna e copertura a scandole
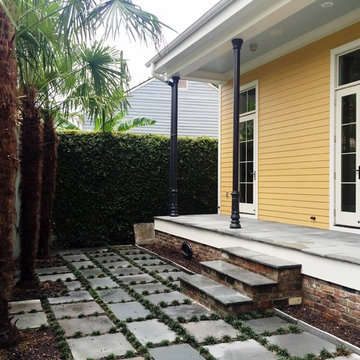
Southern Builders is a commercial and residential builder located in the New Orleans area. We have been serving Southeast Louisiana and Mississippi since 1980, building single family homes, custom homes, apartments, condos, and commercial buildings.
We believe in working close with our clients, whether as a subcontractor or a general contractor. Our success comes from building a team between the owner, the architects and the workers in the field. If your design demands that southern charm, it needs a team that will bring professional leadership and pride to your project. Southern Builders is that team. We put your interest and personal touch into the small details that bring large results.
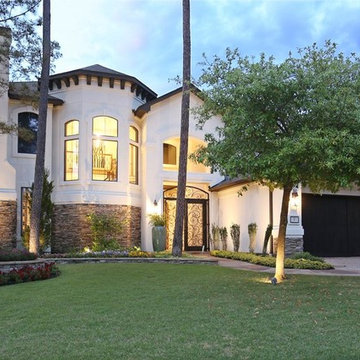
Esempio della villa grande beige mediterranea a due piani con rivestimenti misti, tetto a capanna e copertura a scandole
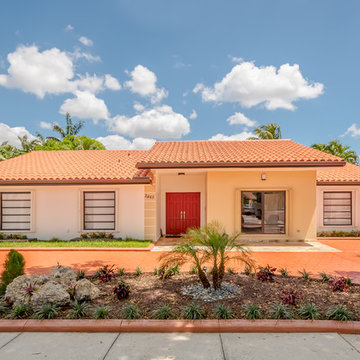
Exterior paint and driveway.
Idee per la facciata di una casa grande beige moderna a un piano con tetto a capanna
Idee per la facciata di una casa grande beige moderna a un piano con tetto a capanna
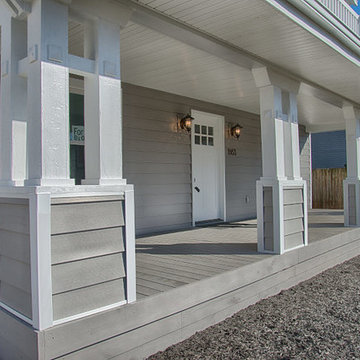
www.dickprattphotos.com, This is the exterior of the 1926 Sears Catalog "Westly" home. Completely renovated while keeping the original charm
Ispirazione per la facciata di una casa piccola grigia american style a due piani con rivestimento in vinile e tetto a capanna
Ispirazione per la facciata di una casa piccola grigia american style a due piani con rivestimento in vinile e tetto a capanna
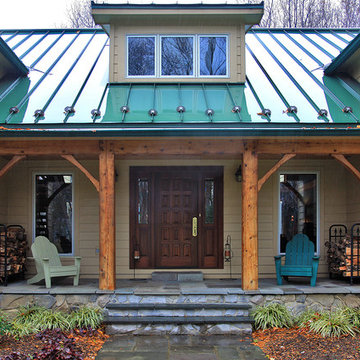
Immagine della villa beige rustica a due piani di medie dimensioni con rivestimento in vinile, tetto a capanna e copertura in metallo o lamiera
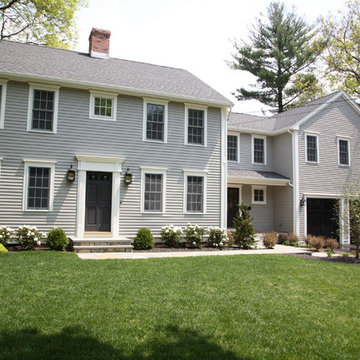
Photos: DeAngelis Studio
Immagine della facciata di una casa grande grigia classica a due piani con rivestimento con lastre in cemento e tetto a capanna
Immagine della facciata di una casa grande grigia classica a due piani con rivestimento con lastre in cemento e tetto a capanna
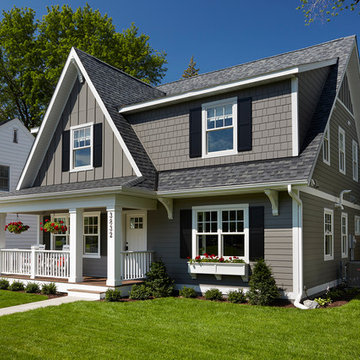
This remodel went from a tiny story-and-a-half Cape Cod, to a charming full two-story home. The exterior features an additional front-facing gable and a beautiful front porch that is perfect for socializing with neighbors.
Space Plans, Building Design, Interior & Exterior Finishes by Anchor Builders. Photography by Alyssa Lee Photography.
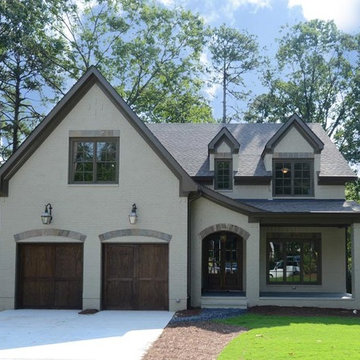
Idee per la villa grigia classica a due piani di medie dimensioni con rivestimento in mattoni, tetto a capanna e copertura a scandole
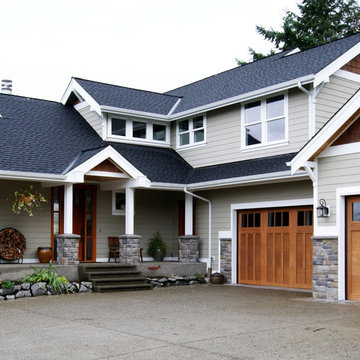
Craftsman House Plan 6959AM built by a client in Washington on a lot with water views.
The home gives her over 3,100 square feet of heated living space, 4 beds and 3.5 baths and a 3 car garage.
We're ready when you are. Where do YOU want to build?
Plans: http://bit.ly/6959am
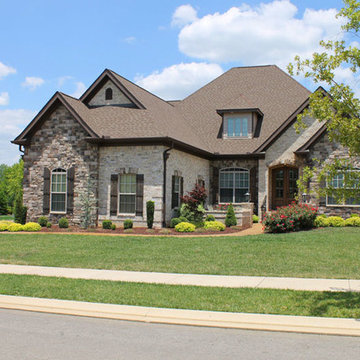
Foto della facciata di una casa grande marrone classica a due piani con rivestimento in mattoni, tetto a capanna e abbinamento di colori
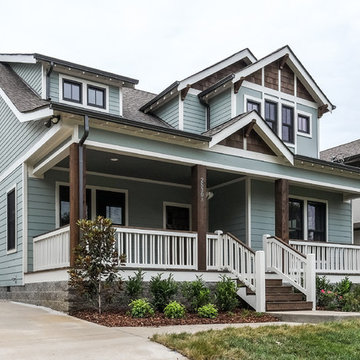
Showcase Photographers
Ispirazione per la facciata di una casa grigia classica a due piani di medie dimensioni con rivestimenti misti e tetto a capanna
Ispirazione per la facciata di una casa grigia classica a due piani di medie dimensioni con rivestimenti misti e tetto a capanna
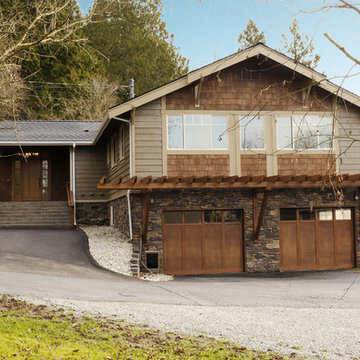
The renovation and addition of this home created a prominent entrance to the home and updated the curb appeal of the front elevation.
Idee per la facciata di una casa marrone classica a due piani di medie dimensioni con rivestimenti misti e tetto a capanna
Idee per la facciata di una casa marrone classica a due piani di medie dimensioni con rivestimenti misti e tetto a capanna
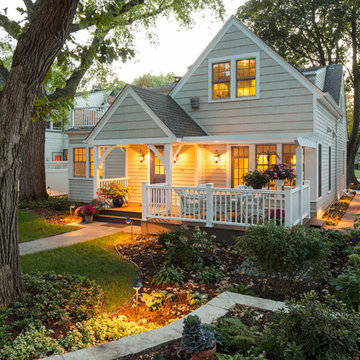
- Interior Designer: InUnison Design, Inc. - Christine Frisk
- Architect: SALA Architects - Paul Buum
- Builder: Flynn Construction
- Photographer: Troy Thies
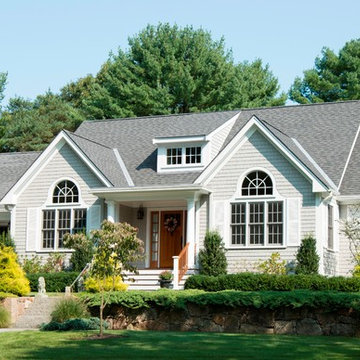
Over the years, we have created hundreds of dream homes for our clients. We make it our job to get inside the hearts and minds of our clients so we can fully understand their aesthetic preferences, project constraints, and – most importantly – lifestyles. Our portfolio includes a wide range of architectural styles including Neo-Colonial, Georgian, Federal, Greek Revival, and the ever-popular New England Cape (just to name a few). Our creativity and breadth of experience open up a world of design and layout possibilities to our clientele. From single-story living to grand scale homes, historical preservation to modern interpretations, the big design concepts to the smallest details, everything we do is driven by one desire: to create a home that is even more perfect that you thought possible.
Photo Credit: Cynthia August

Foto della facciata di una casa verde classica a due piani di medie dimensioni con rivestimenti misti e tetto a capanna
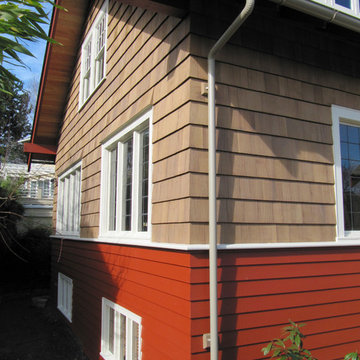
Deep overhangs protected original siding for over 100 years, and we were able to patch and restore it. Cedar shingles above were damaged, and we replaced them. We replicated flared detail at window headers to divert rain. New half-round gutters are tucked behind verge rafters in gable ends.
Facciate di case con tetto a capanna
2