Facciate di case con tetto a capanna e tetto nero
Filtra anche per:
Budget
Ordina per:Popolari oggi
61 - 80 di 5.331 foto
1 di 3
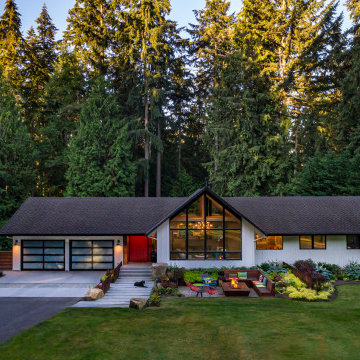
Photography by Meghan Montgomery
Immagine della villa grande bianca moderna con rivestimento in legno, tetto a capanna, copertura a scandole, tetto nero e pannelli e listelle di legno
Immagine della villa grande bianca moderna con rivestimento in legno, tetto a capanna, copertura a scandole, tetto nero e pannelli e listelle di legno
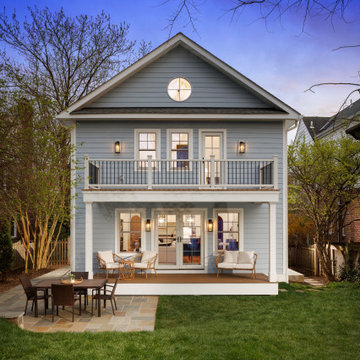
Ispirazione per la villa grigia classica a due piani con rivestimento con lastre in cemento, tetto a capanna, copertura a scandole, tetto nero e pannelli sovrapposti
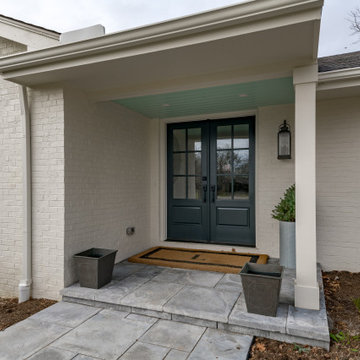
Immagine della villa bianca classica a un piano di medie dimensioni con rivestimento in mattoni, tetto a capanna, copertura mista e tetto nero

Immagine della villa bianca country a un piano con rivestimento in legno, tetto a capanna, copertura a scandole, tetto nero e pannelli sovrapposti

The two-story house consists of a high ceiling that gives the whole place a lighter feel. The client envisioned a coastal home that complements well to the water view and provides the full potential the slot has to offer.
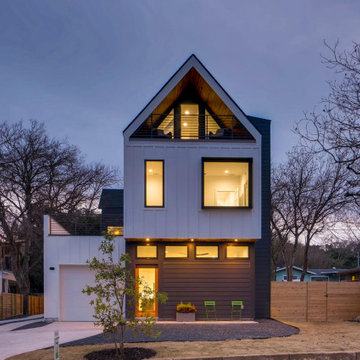
Ispirazione per la villa piccola bianca moderna a tre piani con rivestimento con lastre in cemento, tetto a capanna, copertura a scandole, tetto nero e pannelli e listelle di legno
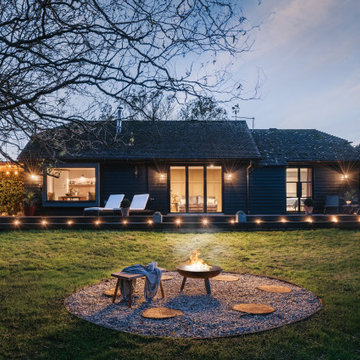
Foto della villa nera rustica a un piano di medie dimensioni con rivestimento in legno, tetto a capanna, copertura in tegole e tetto nero
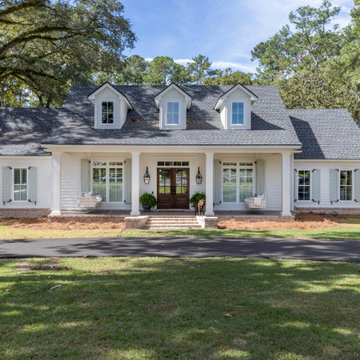
Photo: Jessie Preza Photography
Foto della villa grande bianca classica a due piani con tetto a capanna, copertura a scandole, tetto nero e pannelli sovrapposti
Foto della villa grande bianca classica a due piani con tetto a capanna, copertura a scandole, tetto nero e pannelli sovrapposti
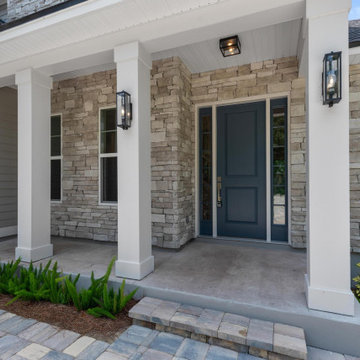
Camellia Oaks Front Door
Esempio della villa grande grigia stile marinaro a due piani con rivestimento in pietra, tetto a capanna, copertura a scandole, tetto nero e pannelli e listelle di legno
Esempio della villa grande grigia stile marinaro a due piani con rivestimento in pietra, tetto a capanna, copertura a scandole, tetto nero e pannelli e listelle di legno
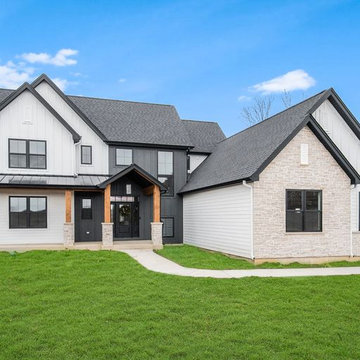
Idee per la villa bianca country a due piani con rivestimento con lastre in cemento, tetto a capanna, copertura a scandole, tetto nero e pannelli e listelle di legno
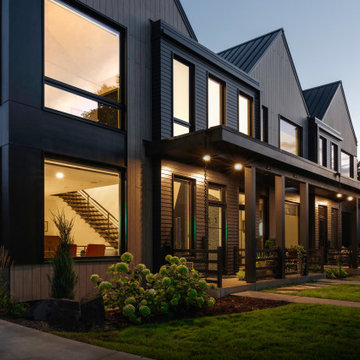
Front of Building
Esempio della facciata di una casa a schiera marrone scandinava a tre piani di medie dimensioni con rivestimenti misti, tetto a capanna, copertura in metallo o lamiera e tetto nero
Esempio della facciata di una casa a schiera marrone scandinava a tre piani di medie dimensioni con rivestimenti misti, tetto a capanna, copertura in metallo o lamiera e tetto nero
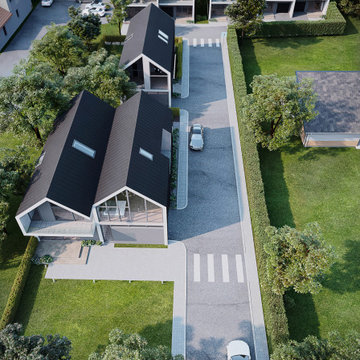
INNA 3D team had a great opportunity to do a 3D Architectural Visualizations for this amaizing project in Canada.
Client: Develeko Design & Build Ottawa
https://develeko.com/
Inner space design collective.

Set within open countryside, this recently completed barn conversion demonstrates the charm and potential many modern agricultural buildings offer when converted to residential use. Like many smaller farms this building was located on a holding which has dramatically reduced its farming operation over the past 20 years, which in this instance has led to a number of agricultural buildings being surplus to requirements. We were appointed by the owner to help with re-purposing these buildings, and in this instance, it was considered that this building would be best used as a new residential building.
The permitted development right to change the use of an agricultural building into a dwelling has been with us for some time now and with it the concept of changing rural, redundant barns into dwellings.
This is a building which like so many, had it not been allowed to change use to a dwelling would have sat in the landscape largely redundant except for some very light agricultural storage use.
The intention with this conversion was to retain the agricultural character of the building whilst providing a modern attractive home. Here we have used corrugated sheet metal to clad the building, a material which is common to modern agricultural buildings and inserted contemporary, glazed openings which accentuate the form the of the original building.
The Class Q permitted development rights and Local Plan policies allow us to bring back into use our redundant agricultural buildings to provide modern attractive home which celebrate the changing nature of our countryside. They also go some way to addressing the nationwide push to build more homes, particularly in rural areas in a way that is more sustainable and architecturally provides an interesting design challenge.
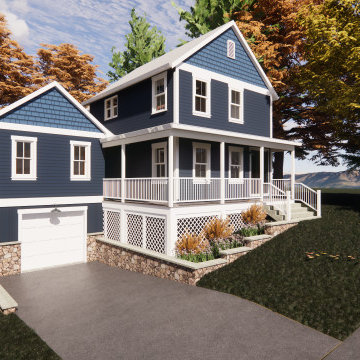
Idee per la villa blu country a due piani di medie dimensioni con rivestimenti misti, tetto a capanna, copertura a scandole, tetto nero e pannelli sovrapposti

For the siding scope of work at this project we proposed the following labor and materials:
Tyvek House Wrap WRB
James Hardie Cement fiber siding and soffit
Metal flashing at head of windows/doors
Metal Z,H,X trim
Flashing tape
Caulking/spackle/sealant
Galvanized fasteners
Primed white wood trim
All labor, tools, and equipment to complete this scope of work.
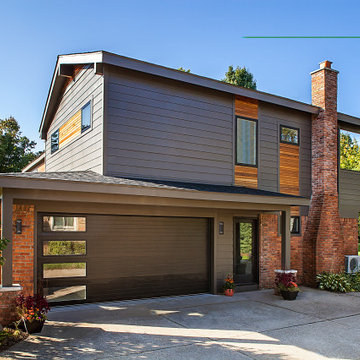
Photography by Jeff Garland
Ispirazione per la villa grande grigia moderna a due piani con rivestimenti misti, tetto a capanna, copertura a scandole, tetto nero e pannelli sovrapposti
Ispirazione per la villa grande grigia moderna a due piani con rivestimenti misti, tetto a capanna, copertura a scandole, tetto nero e pannelli sovrapposti

Foto della villa grande bianca stile marinaro a quattro piani con tetto a capanna, copertura mista, tetto nero e pannelli e listelle di legno

「赤坂台の家」アプローチ
Idee per la villa nera a due piani di medie dimensioni con rivestimento in legno, tetto a capanna, copertura in metallo o lamiera, tetto nero e pannelli e listelle di legno
Idee per la villa nera a due piani di medie dimensioni con rivestimento in legno, tetto a capanna, copertura in metallo o lamiera, tetto nero e pannelli e listelle di legno
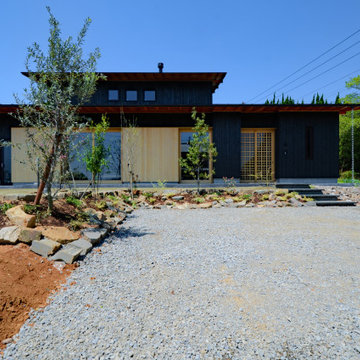
「赤坂台の家」全景です。
Foto della villa nera a due piani di medie dimensioni con rivestimento in legno, tetto a capanna, copertura in metallo o lamiera, tetto nero e pannelli e listelle di legno
Foto della villa nera a due piani di medie dimensioni con rivestimento in legno, tetto a capanna, copertura in metallo o lamiera, tetto nero e pannelli e listelle di legno
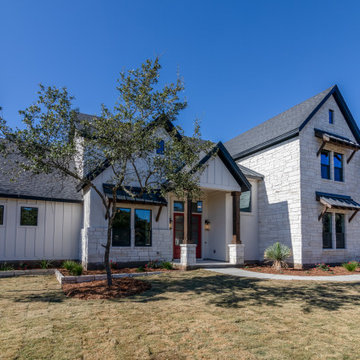
Front Elevation
Idee per la villa grande bianca country a due piani con rivestimenti misti, tetto a capanna, copertura mista, tetto nero e pannelli e listelle di legno
Idee per la villa grande bianca country a due piani con rivestimenti misti, tetto a capanna, copertura mista, tetto nero e pannelli e listelle di legno
Facciate di case con tetto a capanna e tetto nero
4