Facciate di case con tetto a capanna e tetto grigio
Filtra anche per:
Budget
Ordina per:Popolari oggi
81 - 100 di 6.876 foto
1 di 3
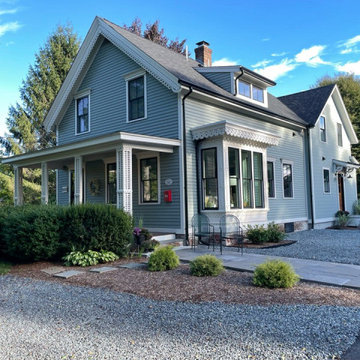
This project for a builder husband and interior-designer wife involved adding onto and restoring the luster of a c. 1883 Carpenter Gothic cottage in Barrington that they had occupied for years while raising their two sons. They were ready to ditch their small tacked-on kitchen that was mostly isolated from the rest of the house, views/daylight, as well as the yard, and replace it with something more generous, brighter, and more open that would improve flow inside and out. They were also eager for a better mudroom, new first-floor 3/4 bath, new basement stair, and a new second-floor master suite above.
The design challenge was to conceive of an addition and renovations that would be in balanced conversation with the original house without dwarfing or competing with it. The new cross-gable addition echoes the original house form, at a somewhat smaller scale and with a simplified more contemporary exterior treatment that is sympathetic to the old house but clearly differentiated from it.
Renovations included the removal of replacement vinyl windows by others and the installation of new Pella black clad windows in the original house, a new dormer in one of the son’s bedrooms, and in the addition. At the first-floor interior intersection between the existing house and the addition, two new large openings enhance flow and access to daylight/view and are outfitted with pairs of salvaged oversized clear-finished wooden barn-slider doors that lend character and visual warmth.
A new exterior deck off the kitchen addition leads to a new enlarged backyard patio that is also accessible from the new full basement directly below the addition.
(Interior fit-out and interior finishes/fixtures by the Owners)
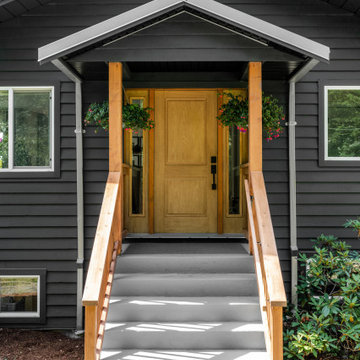
Idee per la villa nera country a due piani di medie dimensioni con rivestimento con lastre in cemento, tetto a capanna, copertura in metallo o lamiera e tetto grigio
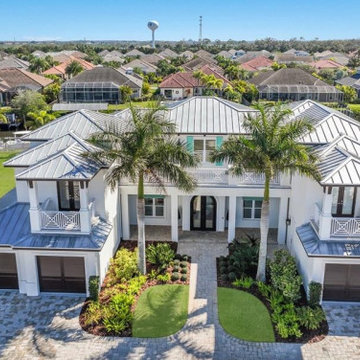
STUNNING HOME ON TWO LOTS IN THE RESERVE AT HARBOUR WALK. One of the only homes on two lots in The Reserve at Harbour Walk. On the banks of the Manatee River and behind two sets of gates for maximum privacy. This coastal contemporary home was custom built by Camlin Homes with the highest attention to detail and no expense spared. The estate sits upon a fully fenced half-acre lot surrounded by tropical lush landscaping and over 160 feet of water frontage. all-white palette and gorgeous wood floors. With an open floor plan and exquisite details, this home includes; 4 bedrooms, 5 bathrooms, 4-car garage, double balconies, game room, and home theater with bar. A wall of pocket glass sliders allows for maximum indoor/outdoor living. The gourmet kitchen will please any chef featuring beautiful chandeliers, a large island, stylish cabinetry, timeless quartz countertops, high-end stainless steel appliances, built-in dining room fixtures, and a walk-in pantry. heated pool and spa, relax in the sauna or gather around the fire pit on chilly nights. The pool cabana offers a great flex space and a full bath as well. An expansive green space flanks the home. Large wood deck walks out onto the private boat dock accommodating 60+ foot boats. Ground floor master suite with a fireplace and wall to wall windows with water views. His and hers walk-in California closets and a well-appointed master bath featuring a circular spa bathtub, marble countertops, and dual vanities. A large office is also found within the master suite and offers privacy and separation from the main living area. Each guest bedroom has its own private bathroom. Maintain an active lifestyle with community features such as a clubhouse with tennis courts, a lovely park, multiple walking areas, and more. Located directly next to private beach access and paddleboard launch. This is a prime location close to I-75,
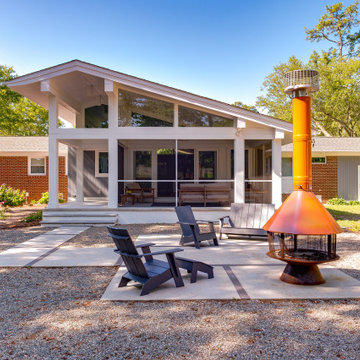
Renovation update and addition to a vintage 1960's suburban ranch house.
Bauen Group - Contractor
Rick Ricozzi - Photographer
Idee per la villa bianca moderna a un piano di medie dimensioni con rivestimento in mattoni, tetto a capanna, copertura a scandole, tetto grigio e pannelli e listelle di legno
Idee per la villa bianca moderna a un piano di medie dimensioni con rivestimento in mattoni, tetto a capanna, copertura a scandole, tetto grigio e pannelli e listelle di legno
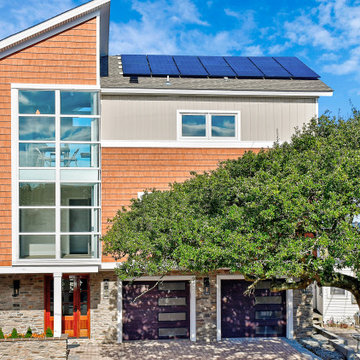
Ispirazione per la villa piccola stile marinaro a tre piani con rivestimenti misti, tetto a capanna, copertura a scandole, tetto grigio e con scandole
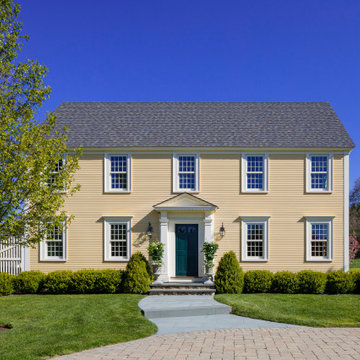
Esempio della villa gialla classica a due piani con tetto a capanna, copertura a scandole, tetto grigio e pannelli sovrapposti

Humble and unassuming, this small cottage was built in 1960 for one of the children of the adjacent mansions. This well sited two bedroom cape is nestled into the landscape on a small brook. The owners a young couple with two little girls called us about expanding their screened porch to take advantage of this feature. The clients shifted their priorities when the existing roof began to leak and the area of the screened porch was deemed to require NJDEP review and approval.
When asked to help with replacing the roof, we took a chance and sketched out the possibilities for expanding and reshaping the roof of the home while maintaining the existing ridge beam to create a master suite with private bathroom and walk in closet from the one large existing master bedroom and two additional bedrooms and a home office from the other bedroom.
The design elements like deeper overhangs, the double brackets and the curving walls from the gable into the center shed roof help create an animated façade with shade and shadow. The house maintains its quiet presence on the block…it has a new sense of pride on the block as the AIA NJ NS Gold Medal Winner for design Excellence!
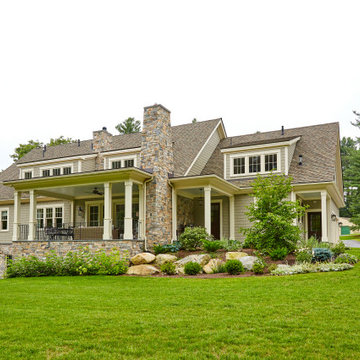
Immagine della villa grigia country a due piani con tetto a capanna, copertura a scandole, tetto grigio e con scandole
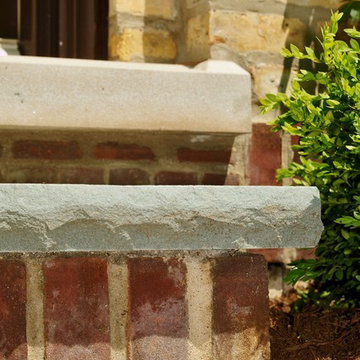
Ispirazione per la villa grande beige classica con rivestimento in mattoni, tetto a capanna, copertura a scandole, tetto grigio e scale

Idee per la villa bianca contemporanea a due piani con tetto a capanna, copertura in metallo o lamiera e tetto grigio
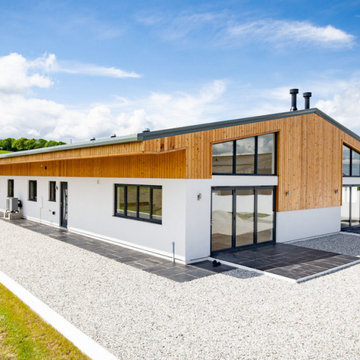
Our Clients wanted to convert a former cattle barn, into a luxury new home.
In recent years planning law changed to allow the conversion of agricultural buildings to residential dwellings under permitted development legislation (Class Q). This wonderfully converted barn is an example of what can be done within the strict guidelines of this legislation. A former cattle barn, this building is now a stunning residential home. And that’s not the end of the story… Once a Class Q development has been granted it is possible to then re-apply for Full Planning Consent to demolish the existing building entirely and replace it with a brand new dwelling, not constrained to the regulations required under the original Class Q Approval. Get in touch to find out more...
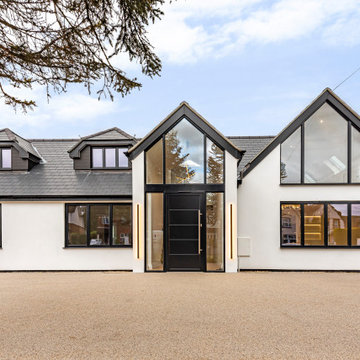
Brief: Extend what was originally a small bungalow into a large family home, with feature glazing at the front.
Challenge: Overcoming the Town Planning constraints for the ambitious proposal.
Goal: Create a far larger house than the original bungalow. The house is three times larger.
Unique Solution: There is a small side lane, which effectively makes it a corner plot. The L-shape plan ‘turns the corner’.
Sustainability: Keeping the original bungalow retained the embodied energy and saved on new materials, as in a complete new rebuild.
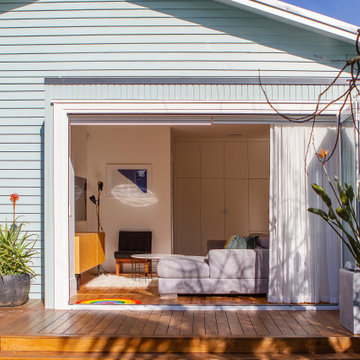
Idee per la villa piccola blu contemporanea a un piano con rivestimento in legno, tetto a capanna, copertura in metallo o lamiera, tetto grigio e pannelli sovrapposti
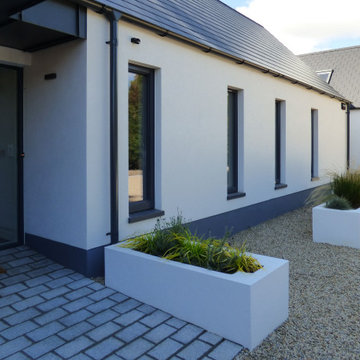
Detached contemporary cottage cluster
Esempio della villa bianca a due piani di medie dimensioni con rivestimento in metallo, tetto a capanna, copertura in metallo o lamiera e tetto grigio
Esempio della villa bianca a due piani di medie dimensioni con rivestimento in metallo, tetto a capanna, copertura in metallo o lamiera e tetto grigio
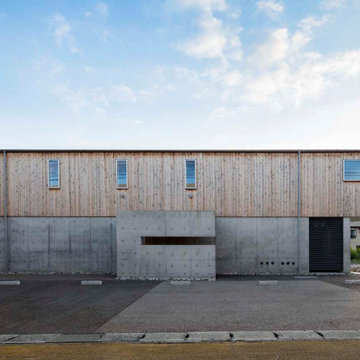
外観(写真:小川重雄)
Esempio della villa grigia moderna a due piani di medie dimensioni con rivestimento in legno, tetto a capanna, copertura in metallo o lamiera, tetto grigio e pannelli e listelle di legno
Esempio della villa grigia moderna a due piani di medie dimensioni con rivestimento in legno, tetto a capanna, copertura in metallo o lamiera, tetto grigio e pannelli e listelle di legno
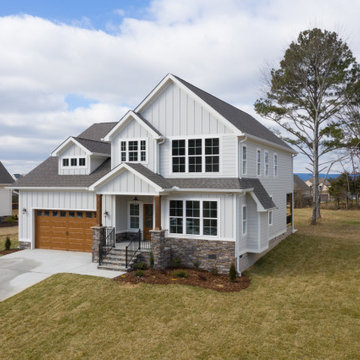
Photography: Holt Webb Photography
Immagine della villa grande grigia classica a due piani con rivestimento con lastre in cemento, tetto a capanna, copertura a scandole, tetto grigio e pannelli e listelle di legno
Immagine della villa grande grigia classica a due piani con rivestimento con lastre in cemento, tetto a capanna, copertura a scandole, tetto grigio e pannelli e listelle di legno
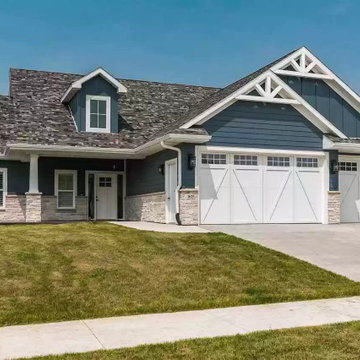
Unleash the Beauty of Your Home's Facade with Our Exterior Painting Expertise! At Henry's Painting & Contracting, we specialize in transforming houses into stunning works of art. Our skilled team of exterior painters offers a spectrum of services, from updating your home's color palette to restoring its original charm. We understand that your home's exterior is the first thing visitors see, and we're committed to enhancing its curb appeal with top-notch craftsmanship. Let us bring vibrancy, protection, and lasting beauty to your property with our professional exterior painting services.
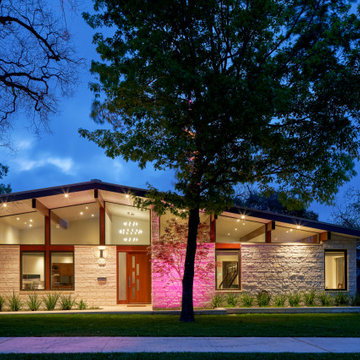
Front Exterior
Ispirazione per la villa bianca moderna a un piano di medie dimensioni con rivestimento in pietra, tetto a capanna, copertura in metallo o lamiera, tetto grigio e pannelli sovrapposti
Ispirazione per la villa bianca moderna a un piano di medie dimensioni con rivestimento in pietra, tetto a capanna, copertura in metallo o lamiera, tetto grigio e pannelli sovrapposti
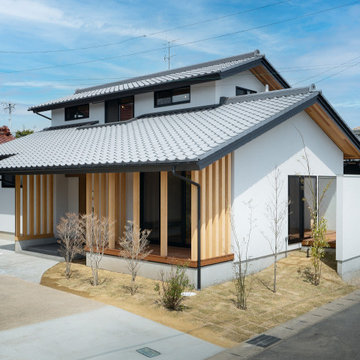
Ispirazione per la villa piccola bianca a due piani con tetto a capanna, copertura in tegole e tetto grigio
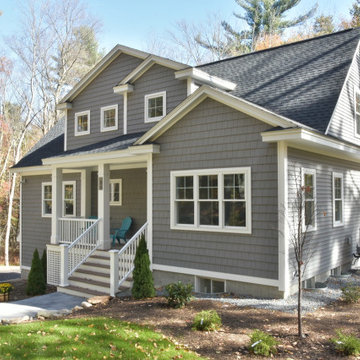
Country Cottage/Bungalow
Idee per la villa grigia american style a due piani di medie dimensioni con rivestimento in vinile, tetto a capanna, copertura a scandole, tetto grigio e con scandole
Idee per la villa grigia american style a due piani di medie dimensioni con rivestimento in vinile, tetto a capanna, copertura a scandole, tetto grigio e con scandole
Facciate di case con tetto a capanna e tetto grigio
5