Facciate di case con tetto a capanna e copertura a scandole
Filtra anche per:
Budget
Ordina per:Popolari oggi
141 - 160 di 46.554 foto
1 di 3
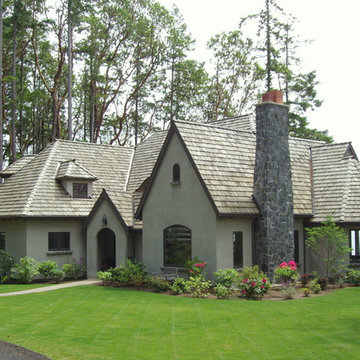
Foto della villa grande verde classica a un piano con rivestimento in stucco, tetto a capanna e copertura a scandole
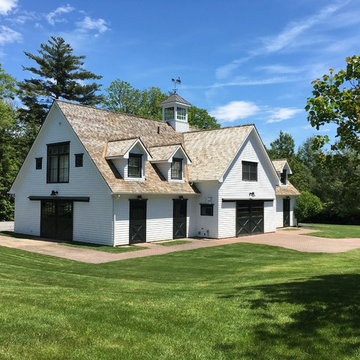
The horse barn
Idee per la villa grande bianca country a due piani con rivestimento in vinile, tetto a capanna e copertura a scandole
Idee per la villa grande bianca country a due piani con rivestimento in vinile, tetto a capanna e copertura a scandole
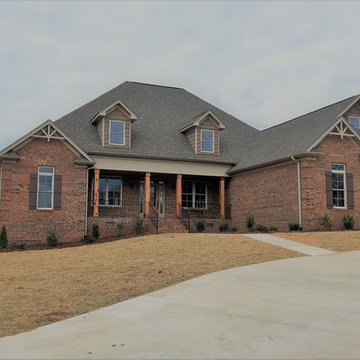
Esempio della villa rossa classica a due piani di medie dimensioni con rivestimento in mattoni, tetto a capanna e copertura a scandole
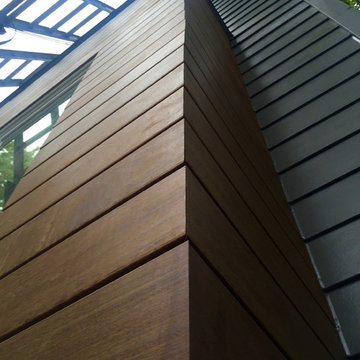
Chicago, IL 60640 Modern Style Home Exterior Remodel with James HardiePlank Lap Siding in new color Aged Pewter and HardieTrim in Sandstone Beige, IPE and Integrity from Marvin Windows.
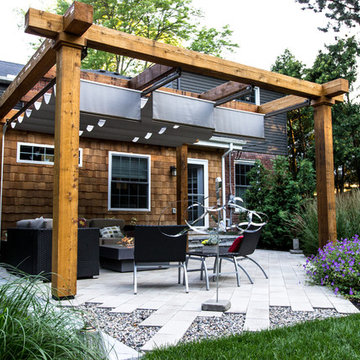
This Birmingham family had drainage issues and space concerns. They wanted to be able to have a gathering space, an eating space, and needed additional seating for larger parties. Where would they find the room? Our designer was able to check all their boxes and create a beautiful contemporary outdoor space filled with warmth and modern style. Our design drops the eating area into a sunken patio surrounded by a low wall instantly creating the additional seating for larger groups without losing the intimacy around the table. A new patio just off the doorway is a lounge area, just perfect for any size gathering and is completed by a gas-fueled fire table.
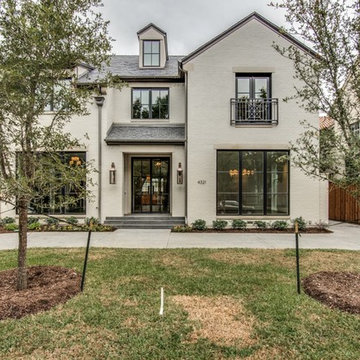
Idee per la villa grande bianca classica a due piani con rivestimento in mattoni, tetto a capanna, copertura a scandole e abbinamento di colori
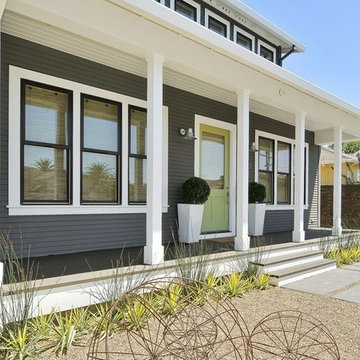
Ispirazione per la villa grigia classica a un piano di medie dimensioni con rivestimento in vinile, tetto a capanna e copertura a scandole
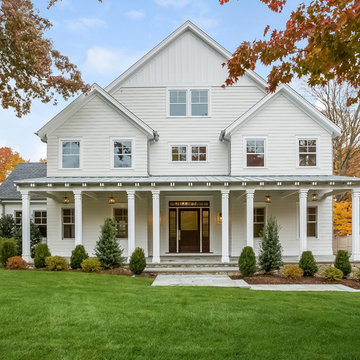
Esempio della villa grande bianca classica a due piani con rivestimento in legno, tetto a capanna e copertura a scandole
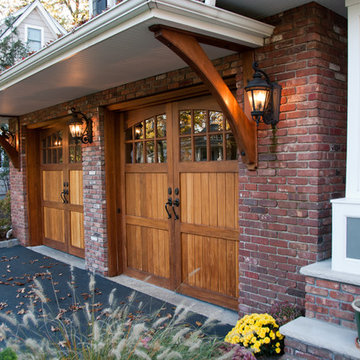
Idee per la villa rossa american style a due piani di medie dimensioni con rivestimento in mattoni, tetto a capanna e copertura a scandole
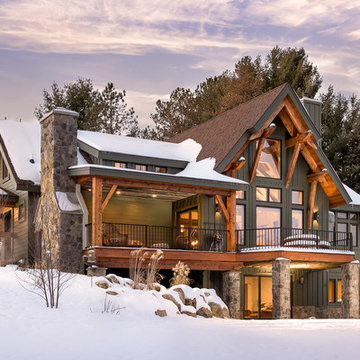
© 2017 Kim Smith Photo
Home by Timberbuilt. Please address design questions to the builder.
Foto della villa verde rustica a due piani con tetto a capanna e copertura a scandole
Foto della villa verde rustica a due piani con tetto a capanna e copertura a scandole
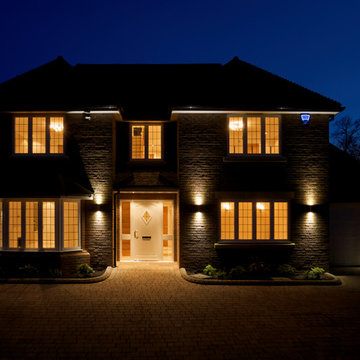
Foto della villa grande beige classica a due piani con rivestimento in pietra, tetto a capanna e copertura a scandole

The family purchased the 1950s ranch on Mullet Lake because their daughter dreamed of being married on its shores. The home would be used for the wedding venue and then as a wedding gift to the young couple. We were originally hired in August 2014 to help with a simple renovation of the home that was to be completed well in advance of the August 2015 wedding date. However, thorough investigation revealed significant issues with the original foundation, floor framing and other critical elements of the home’s structure that made that impossible. Based on this information, the family decided to tear down and build again. So now we were tasked with designing a new home that would embody their daughter’s vision of a storybook home – a vision inspired by another one of our projects that she had toured. To capture this aesthetic, traditional cottage materials such as stone and cedar shakes are accentuated by more materials such as reclaimed barn wood siding and corrugated CORTEN steel accent roofs. Inside, interior finishes include hand-hewn timber accents that frame openings and highlight features like the entrance reading nook. Natural materials shine against white walls and simply furnished rooms. While the house has nods to vintage style throughout, the open-plan kitchen and living area allows for both contemporary living and entertaining. We were able to capture their daughter’s vision and the home was completed on time for her big day.
- Jacqueline Southby Photography
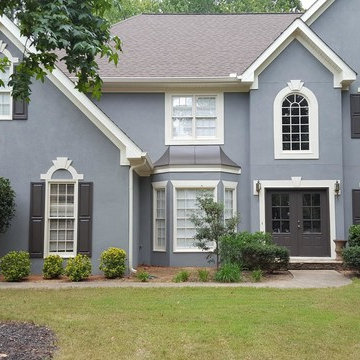
Idee per la villa grande grigia classica a due piani con tetto a capanna, rivestimento in stucco e copertura a scandole
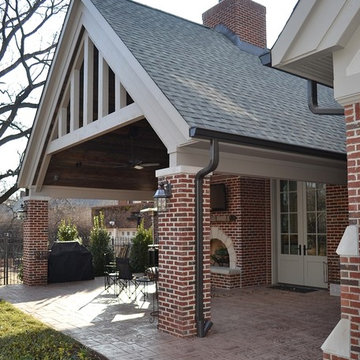
Here is the vaulted covered terrace with a double sided wood burning fireplace with stamped concrete paving. The french doors are 10 ft tall by Pella.
Chris Marshall

Modern mountain aesthetic in this fully exposed custom designed ranch. Exterior brings together lap siding and stone veneer accents with welcoming timber columns and entry truss. Garage door covered with standing seam metal roof supported by brackets. Large timber columns and beams support a rear covered screened porch.
(Ryan Hainey)
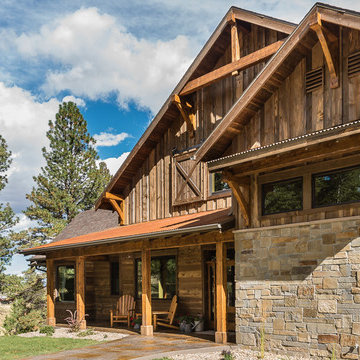
Immagine della villa grande marrone rustica a due piani con rivestimento in legno, tetto a capanna e copertura a scandole
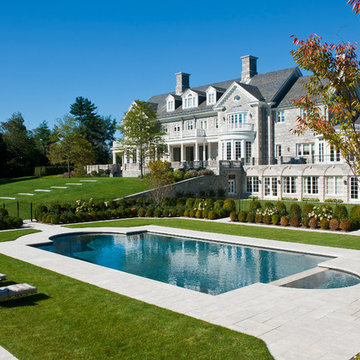
Foto della villa grande grigia classica a tre piani con rivestimento in pietra, tetto a capanna e copertura a scandole
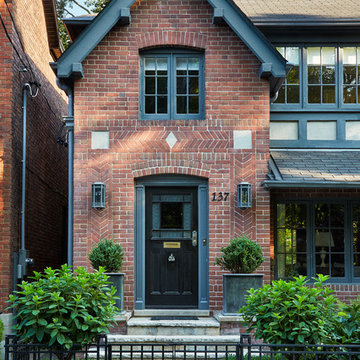
Donna Griffith http://www.donnagriffith.com/
Foto della villa rossa classica a due piani di medie dimensioni con rivestimento in mattoni, tetto a capanna e copertura a scandole
Foto della villa rossa classica a due piani di medie dimensioni con rivestimento in mattoni, tetto a capanna e copertura a scandole
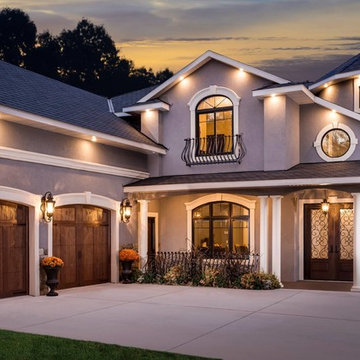
Idee per la villa grande grigia classica a due piani con rivestimento in stucco, tetto a capanna e copertura a scandole
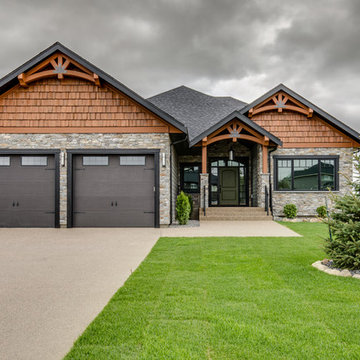
Idee per la villa multicolore american style a due piani di medie dimensioni con rivestimenti misti, tetto a capanna e copertura a scandole
Facciate di case con tetto a capanna e copertura a scandole
8