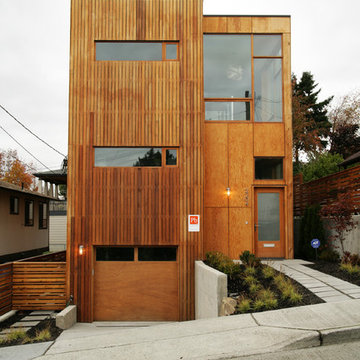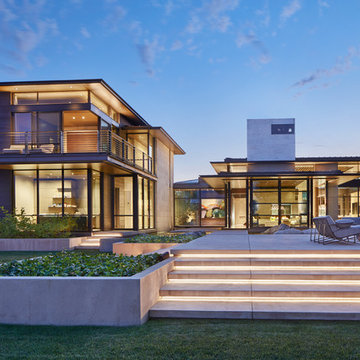Facciate di case con terreno in pendenza
Filtra anche per:
Budget
Ordina per:Popolari oggi
61 - 80 di 403 foto
1 di 3
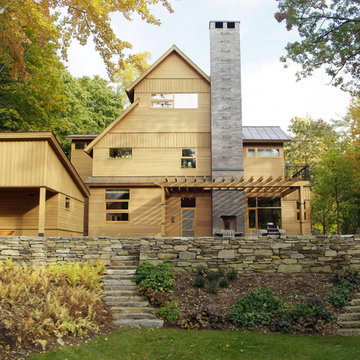
Idee per la villa grande rustica a due piani con rivestimento in legno, copertura in metallo o lamiera e terreno in pendenza
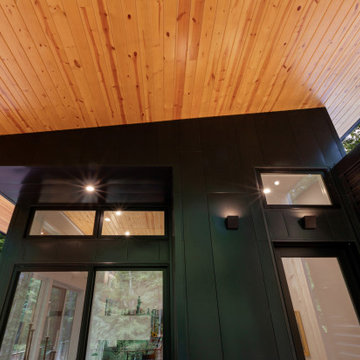
Covered Porch overlooks Pier Cove Valley - Welcome to Bridge House - Fenneville, Michigan - Lake Michigan, Saugutuck, Michigan, Douglas Michigan - HAUS | Architecture For Modern Lifestyles
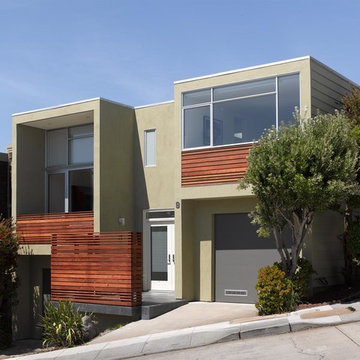
photographer Ken Gutmaker
Idee per la villa beige moderna a due piani di medie dimensioni con rivestimento in legno, tetto piano e terreno in pendenza
Idee per la villa beige moderna a due piani di medie dimensioni con rivestimento in legno, tetto piano e terreno in pendenza
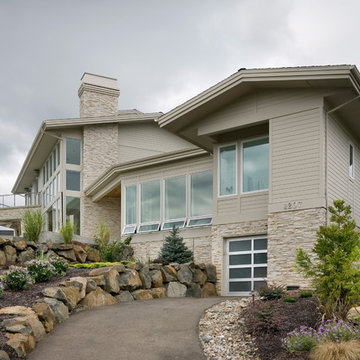
House Plan 2466. Photos by Bob Greenspan
Immagine della facciata di una casa contemporanea con rivestimento in legno e terreno in pendenza
Immagine della facciata di una casa contemporanea con rivestimento in legno e terreno in pendenza
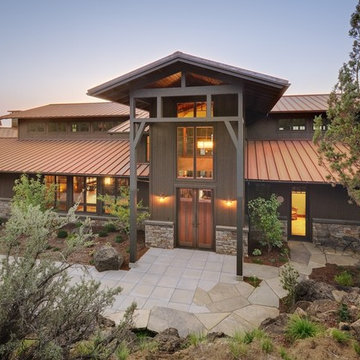
Ispirazione per la facciata di una casa grande rustica a due piani con rivestimento in legno, copertura in metallo o lamiera e terreno in pendenza
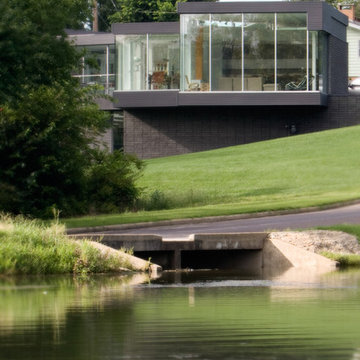
For this house “contextual” means focusing the good view and taking the bad view out of focus. In order to accomplish this, the form of the house was inspired by horse blinders. Conceived as two tubes with directed views, one tube is for entertaining and the other one for sleeping. Directly across the street from the house is a lake, “the good view.” On all other sides of the house are neighbors of very close proximity which cause privacy issues and unpleasant views – “the bad view.” Thus the sides and rear are mostly solid in order to block out the less desirable views and the front is completely transparent in order to frame and capture the lake – “horse blinders.” There are several sustainable features in the house’s detailing. The entire structure is made of pre-fabricated recycled steel and concrete. Through the extensive use of high tech and super efficient glass, both as windows and clerestories, there is no need for artificial light during the day. The heating for the building is provided by a radiant system composed of several hundred feet of tubes filled with hot water embedded into the concrete floors. The façade is made up of composite board that is held away from the skin in order to create ventilated façade. This ventilation helps to control the temperature of the building envelope and a more stable temperature indoors. Photo Credit: Alistair Tutton
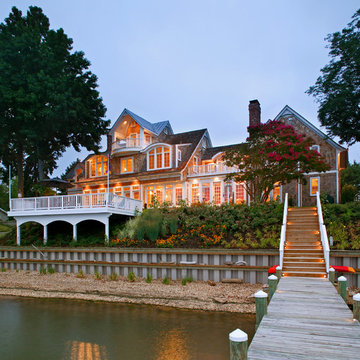
Immagine della villa grande marrone stile marinaro a tre piani con rivestimento in legno, tetto a capanna, copertura mista e terreno in pendenza
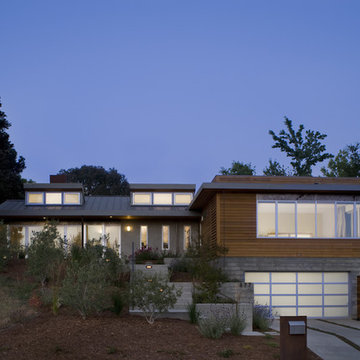
Photos Courtesy of Sharon Risedorph
Idee per la facciata di una casa contemporanea con rivestimento in legno e terreno in pendenza
Idee per la facciata di una casa contemporanea con rivestimento in legno e terreno in pendenza
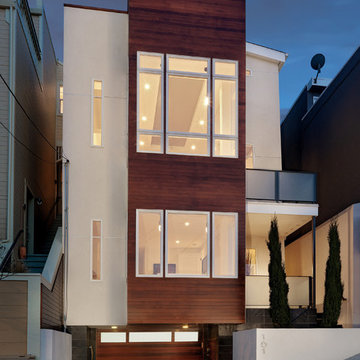
Rien van Rijthoven
Idee per la facciata di un appartamento contemporaneo con rivestimento in legno e terreno in pendenza
Idee per la facciata di un appartamento contemporaneo con rivestimento in legno e terreno in pendenza
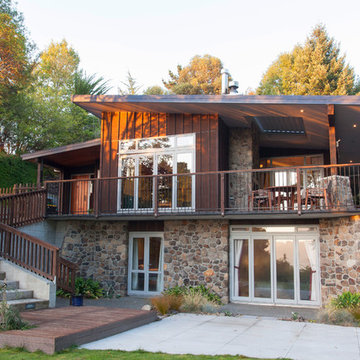
Allandale House by Bob Burnett, Bob Burnett Architecture
Winner: 2013 ADNZ Resene Architectural Design Awards
Category: Residential New Home between 150sqm and 300 sqm
Judges' comments: The judges were impressed by the planning and
cross section of this house which work excellently and address
issues of the slope across the site. The designer has used a rich
palette of materials to make a warm and engaging home.
About Allandale House
Allandale House has been integrated into a hill-site and is
surrounded by native bush capturing views looking down to
Lyttelton harbour to the north east.
An environmental design ethos was a high priority and so
environmentally sourced materials and recycled finishing timber
have been used extensively in the house and joinery is solid timber
rather than MDF.

A for-market house finished in 2021. The house sits on a narrow, hillside lot overlooking the Square below.
photography: Viktor Ramos
Foto della villa bianca country a due piani di medie dimensioni con rivestimento con lastre in cemento, copertura mista, tetto grigio, pannelli e listelle di legno e terreno in pendenza
Foto della villa bianca country a due piani di medie dimensioni con rivestimento con lastre in cemento, copertura mista, tetto grigio, pannelli e listelle di legno e terreno in pendenza

This custom hillside home takes advantage of the terrain in order to provide sweeping views of the local Silver Lake neighborhood. A stepped sectional design provides balconies and outdoor space at every level.
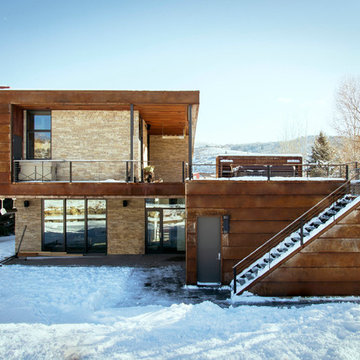
Esempio della facciata di una casa grande industriale a due piani con tetto piano, rivestimenti misti e terreno in pendenza
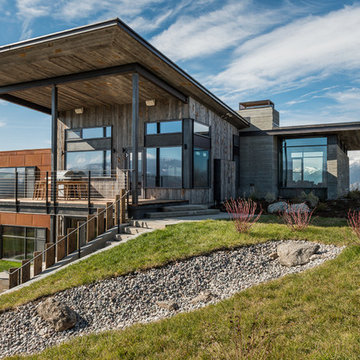
Immagine della casa con tetto a falda unica grande rustico a due piani con rivestimenti misti e terreno in pendenza
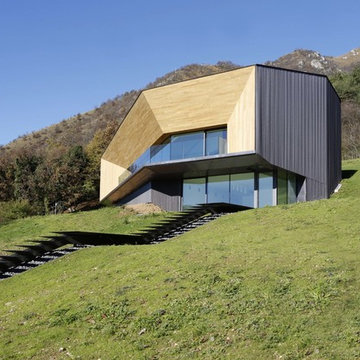
Ispirazione per la facciata di una casa contemporanea a due piani con rivestimenti misti e terreno in pendenza
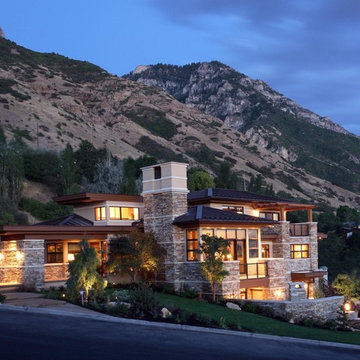
Idee per la facciata di una casa contemporanea con rivestimento in pietra e terreno in pendenza
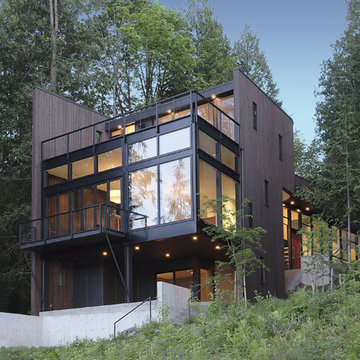
Ispirazione per la facciata di una casa marrone moderna a tre piani di medie dimensioni con rivestimento in legno e terreno in pendenza

Création &Conception : Architecte Stéphane Robinson (78640 Neauphle le Château) / Photographe Arnaud Hebert (28000 Chartres) / Réalisation : Le Drein Courgeon (28200 Marboué)
Facciate di case con terreno in pendenza
4
