Facciate di case con rivestimento in vinile
Filtra anche per:
Budget
Ordina per:Popolari oggi
181 - 200 di 878 foto
1 di 3
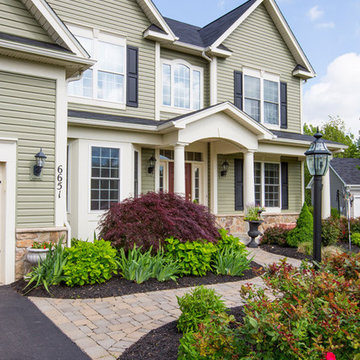
Christian Scully
Ispirazione per la facciata di una casa grande verde classica a due piani con rivestimento in vinile
Ispirazione per la facciata di una casa grande verde classica a due piani con rivestimento in vinile
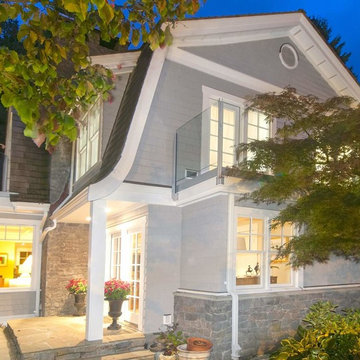
custom built beach house with azek trim, cedar shake siding, cultured stone 1/2 walls and chimney, stone patios and walkways, marvin windows with colonial grills. www.gambrick.com
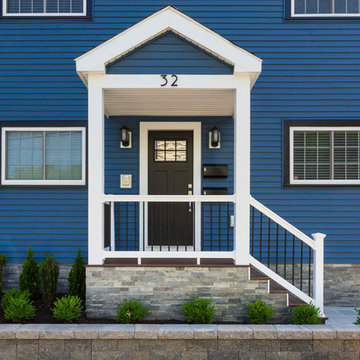
Full remodel
Foto della facciata di un appartamento blu moderno a due piani con rivestimento in vinile, tetto a capanna e copertura a scandole
Foto della facciata di un appartamento blu moderno a due piani con rivestimento in vinile, tetto a capanna e copertura a scandole
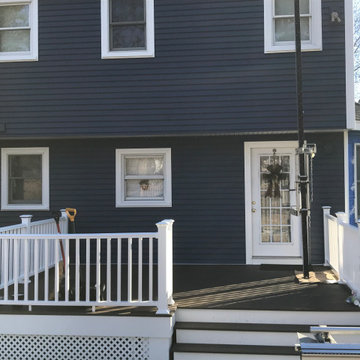
Immagine della villa grande grigia american style a un piano con rivestimento in vinile, tetto a padiglione, copertura a scandole, tetto nero e pannelli e listelle di legno
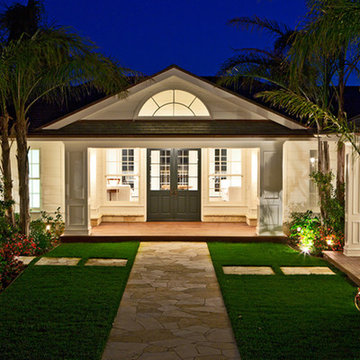
Idee per la facciata di una casa gialla classica a due piani di medie dimensioni con rivestimento in vinile e tetto piano
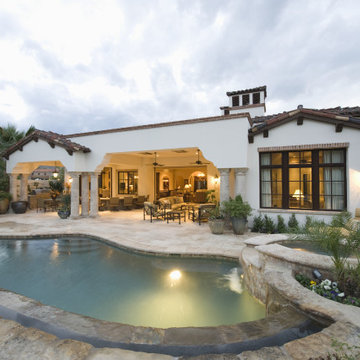
Our approach to the high-end outdoor entertainment space. We sunk the outdoor kitchen space thus creating an intimate face to face with your chef/bartender. An immense awning structure provides an immersive true extension of the indoor living room accented by floor to ceiling doors.
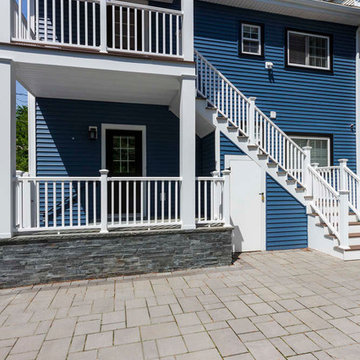
Full remodel
Ispirazione per la facciata di un appartamento blu moderno a due piani con rivestimento in vinile, tetto a capanna e copertura a scandole
Ispirazione per la facciata di un appartamento blu moderno a due piani con rivestimento in vinile, tetto a capanna e copertura a scandole
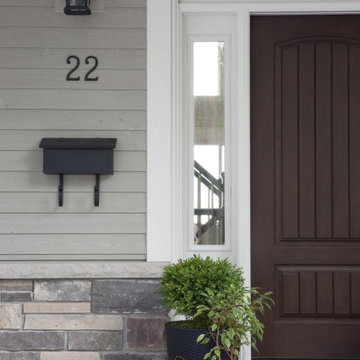
Idee per la villa grande grigia classica a tre piani con rivestimento in vinile, tetto a padiglione e copertura a scandole
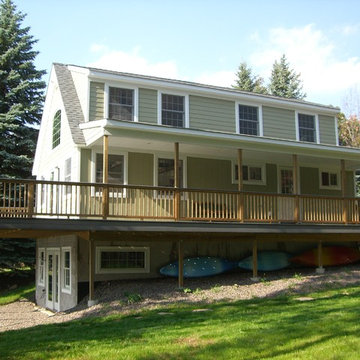
A&E Construction
Immagine della facciata di una casa grande verde classica a tre piani con rivestimento in vinile
Immagine della facciata di una casa grande verde classica a tre piani con rivestimento in vinile
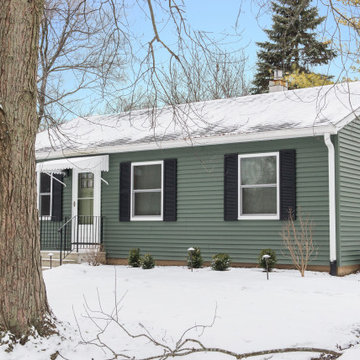
The curb appeal of this DeKalb Illinois home was amplified by the work we did to replace the windows, siding, and landscaping.
Immagine della villa grigia moderna a un piano di medie dimensioni con rivestimento in vinile e copertura a scandole
Immagine della villa grigia moderna a un piano di medie dimensioni con rivestimento in vinile e copertura a scandole
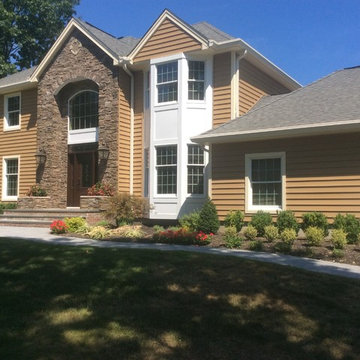
This homeowner had been considering new exterior siding for their home in Manasquan, NJ for some time. A sub-division in Long Branch of new high end homes; caught their attention due to the combination of stone and vinyl siding that provided great curb appeal and increased value to their home. The homeowner required the knowledge of Design Build expertise and residential remodeling experience. They knew this could not be found from a siding contractor or stone mason alone. Help was needed with the Design aspect of the project that would transform their weather worn exterior into a beautifully built new home. Their internet research; led them to Mark of Excellence Remodeling, a Design Build Pros Preferred Network Remodeler. Before their consultation with the Project Designer they looked into the reputation of the company with the BBB where the company had an A plus rating and were able to see the company had been doing business and completed numerous projects in Monmouth County over their 28 year history.
Monmouth County vinyl and stone siding remodel in Manasquan, NJ (10)The Project Designer met with the customer and went through our needs analysis process. The customer wanted little or no future maintenance, energy efficiency and an up to date and up market appearance. We recommended a full back insulated vinyl siding material for this large home; which would improve energy efficiency and improve the value proposition of the investment. The homeowner had a very specific color combination in mind and the Project Designer determined that Somerset Wheat Prodigy Siding would be ideal in combination with Savannah Ledge Vintage Wine Boral Stone as the main two elements of the exterior. The Project Designer added some architectural accents; a stone arch front entrance to the home in conjunction two stone flower containers. Mark of Excellence Remodeling completely re-framed the front entrance working with Pella windows and doors for the entry door system. Additional features included Prodigy window lineal to give the front windows a more substantial and elegant appearance. Color coordinated exterior trim for soffits and fascia in Adobe Cream, seamless gutters and leaders in Eggshell and Wicker Keystones pull the color pallet and architectural components together.
Here is how the home looked BEFORE the exterior makeover and remodeling:
BEFORE vinyl and stone siding remodel in Manasquan, NJ (1) BEFORE vinyl and stone siding remodel in Manasquan, NJ (2)
The homeowner had a particular challenge with the projecting bay windows on the front and rear of the home. The Project Designer felt that to effectively emulate the exterior siding project the homeowner had seen in Long Branch; the application of AZEK building products exterior trim would break up the predominance of Summer Wheat on large wall areas. The homeowner had already selected low maintenance garage doors which were only available in white. With some direction on the door style from the Project Designer the use of AZEK trim was the ideal complement to the finished doors. A team experienced in emulating traditional construction using AZEK building products was brought in for the bay area detail. This Siding and Stone Project in Monmouth County New Jersey is the envy of the neighborhood!
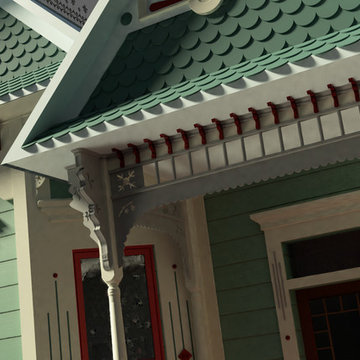
Exterior of Queen Anne Home
Idee per la villa blu classica a tre piani di medie dimensioni con rivestimento in vinile, tetto a capanna e copertura a scandole
Idee per la villa blu classica a tre piani di medie dimensioni con rivestimento in vinile, tetto a capanna e copertura a scandole
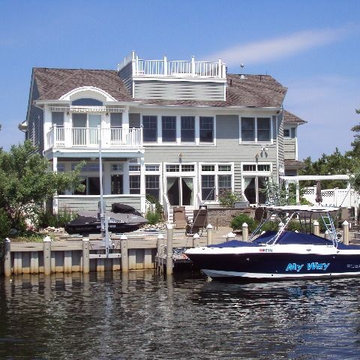
Loveladies custom-built home. This home was commissioned by a CEO of a large national home building company as a summer retreat. Rear views overlook a lagoon minutes away from the Bay.
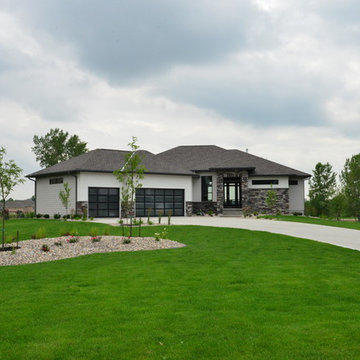
A winding driveway leads to this three car attached garage family home with intricate stonework around the entryway.
Foto della facciata di una casa ampia grigia moderna a due piani con rivestimento in vinile
Foto della facciata di una casa ampia grigia moderna a due piani con rivestimento in vinile
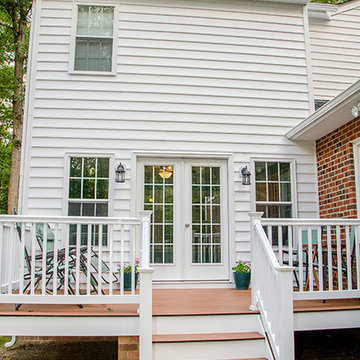
Two-story home addition with a bedroom on the top level and a sunroom on the lower level with an attached deck
Esempio della villa bianca classica a due piani di medie dimensioni con rivestimento in vinile, copertura a scandole e tetto a capanna
Esempio della villa bianca classica a due piani di medie dimensioni con rivestimento in vinile, copertura a scandole e tetto a capanna
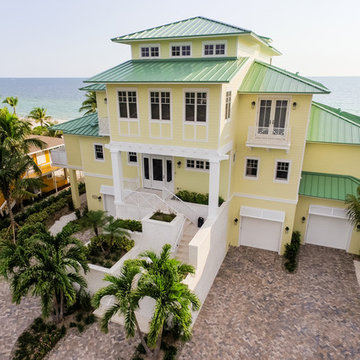
Situated on a double-lot of beach front property, this 5600 SF home is a beautiful example of seaside architectural detailing and luxury. The home is actually more than 15,000 SF when including all of the outdoor spaces and balconies. Spread across its 4 levels are 5 bedrooms, 6.5 baths, his and her office, gym, living, dining, & family rooms. It is all topped off with a large deck with wet bar on the top floor for watching the sunsets. It also includes garage space for 6 vehicles, a beach access garage for water sports equipment, and over 1000 SF of additional storage space. The home is equipped with integrated smart-home technology to control lighting, air conditioning, security systems, entertainment and multimedia, and is backed up by a whole house generator.
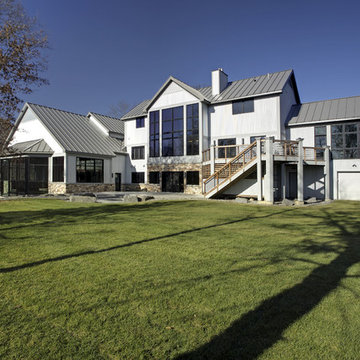
Photography: Landmark Photography
Esempio della facciata di una casa grande contemporanea a due piani con rivestimento in vinile
Esempio della facciata di una casa grande contemporanea a due piani con rivestimento in vinile
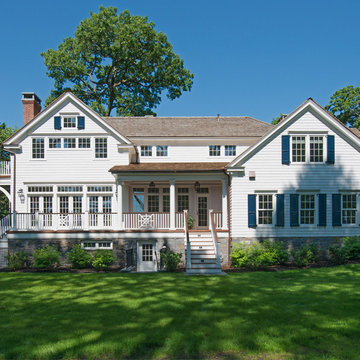
Immagine della facciata di una casa grande bianca classica a due piani con rivestimento in vinile e tetto a capanna
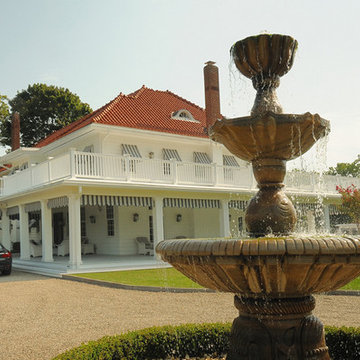
Re-Install of 1920's clay tile
2008 The pool house was new construction, the owner had the tile custom made to match the main house.
MCC field fabricated the copper barrels.
Photo: Lou Handwerker
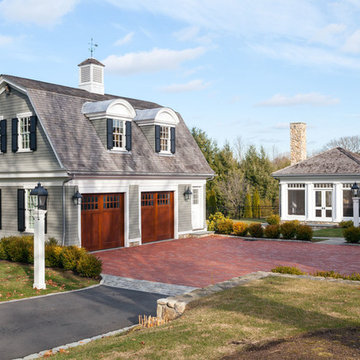
Ispirazione per la facciata di una casa grande grigia classica a due piani con rivestimento in vinile e tetto a mansarda
Facciate di case con rivestimento in vinile
10