Facciate di case con rivestimento in vinile e rivestimento in mattone verniciato
Filtra anche per:
Budget
Ordina per:Popolari oggi
41 - 60 di 22.999 foto
1 di 3
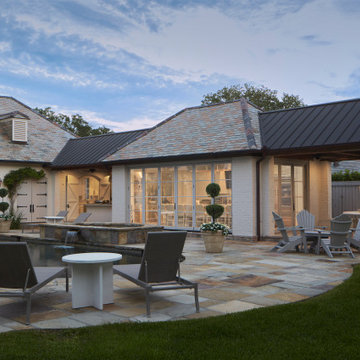
The owners are restaurateurs with a special passion for preparing and serving meals to their patrons. This love carried over into their new outdoor living/cooking area addition. The project required taking an existing detached covered pool pavilion and expanding it into an outdoor living and kitchen destination for themselves and their guests.
To start, the existing pavilion is turned into an enclosed air-conditioned kitchen space with accordion French door units on three sides to allow it to be used comfortably year round and to encourage easy circulation through it from each side. The newly expanded spaces on each side include a fireplace with a covered sitting area to the right and a covered BBQ area to the left, which ties the new structure to an existing garage storage room. This storage room is converted into another prep kitchen to help with support for larger functions.
The vaulted roof structure is maintained in the renovated center space which has an existing slate roof. The two new additions on each side have a flat ceiling clad in antique tongue and groove wood with a lower pitched standing seam copper roof which helps define their function and gives dominance to the original structure in the center.
With their love of entertaining through preparing and serving food, this transformed outdoor space will continue to be a gathering place enjoyed by family and friends in every possible setting.
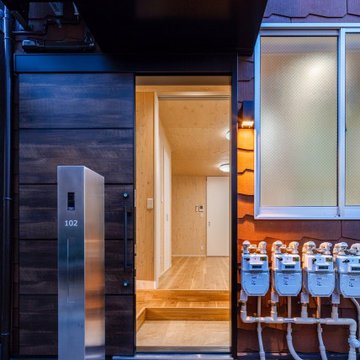
リノベーション
(ウロコ壁が特徴的な自然素材のリノベーション)
土間空間があり、梁の出た小屋組空間ある、住まいです。
株式会社小木野貴光アトリエ一級建築士建築士事務所
https://www.ogino-a.com/

Black vinyl board and batten style siding was installed around the entire exterior, accented with cedar wood tones on the garage door, dormer window, and the posts on the front porch. The dark, modern look was continued with the use of black soffit, fascia, windows, and stone.
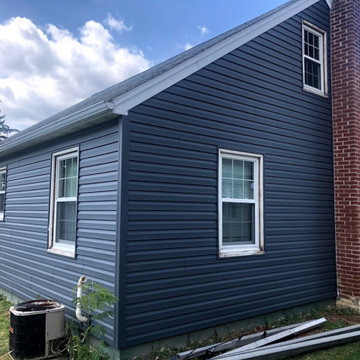
Full exterior remodel and siding installation in Hanover PA by JWE including PlyGem Mastic Ovation vinyl dutch lap sliding in Natural Slate color with custom metal trim, fascia, new custom porch with vinyl porch columns, window and door trim, etc. Plus a new roof replacement: a lifetime GAF Timberline HD architectural asphalt shingle roofing system in Charcoal style/color. Check out all the before and during photos on our website https://www.jweremodeling.com/siding-hanover-pa-remodeling-service/
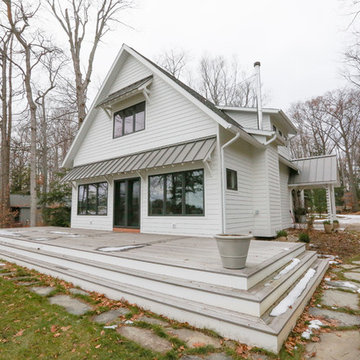
Idee per la villa bianca classica a due piani di medie dimensioni con rivestimento in vinile, tetto a capanna e copertura in metallo o lamiera
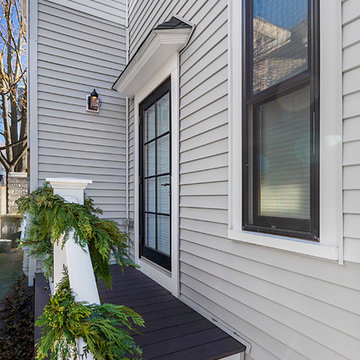
Patrick Rogers
Foto della villa bianca classica a due piani con rivestimento in vinile, tetto a capanna e copertura a scandole
Foto della villa bianca classica a due piani con rivestimento in vinile, tetto a capanna e copertura a scandole

Picture Perfect, LLC
Immagine della facciata di una casa grigia contemporanea a due piani di medie dimensioni con rivestimento in vinile e copertura a scandole
Immagine della facciata di una casa grigia contemporanea a due piani di medie dimensioni con rivestimento in vinile e copertura a scandole
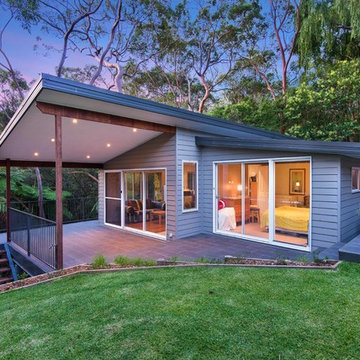
Esempio della facciata di una casa grigia contemporanea a un piano con rivestimento in vinile
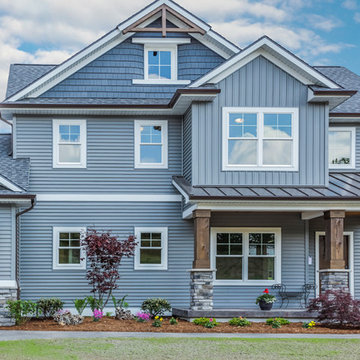
Foto della villa blu american style a due piani di medie dimensioni con rivestimento in vinile, tetto a capanna e copertura mista
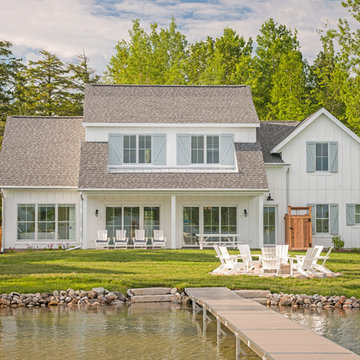
Ispirazione per la villa bianca country a due piani con rivestimento in vinile, tetto a capanna e copertura a scandole
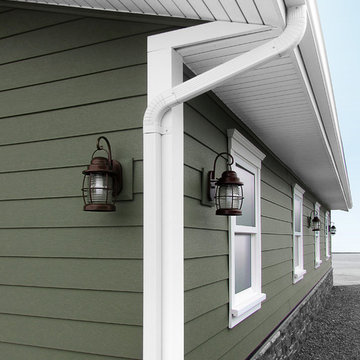
Celect 7” in Moss, Board & Batten in Moss and Trim in Frost
Idee per la villa verde rustica a due piani di medie dimensioni con rivestimento in vinile
Idee per la villa verde rustica a due piani di medie dimensioni con rivestimento in vinile
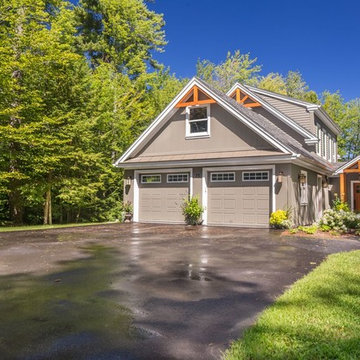
Foto della facciata di una casa grigia american style a due piani di medie dimensioni con rivestimento in vinile e tetto a capanna
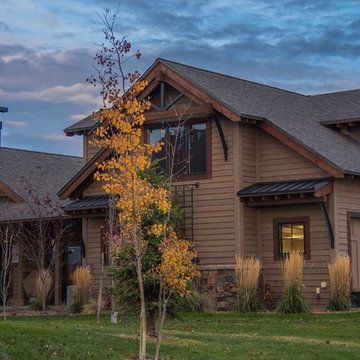
Esempio della facciata di una casa beige rustica a due piani di medie dimensioni con rivestimento in vinile e tetto a capanna
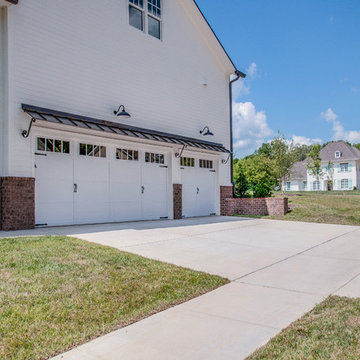
Ispirazione per la facciata di una casa grande bianca classica a due piani con rivestimento in vinile e tetto a capanna
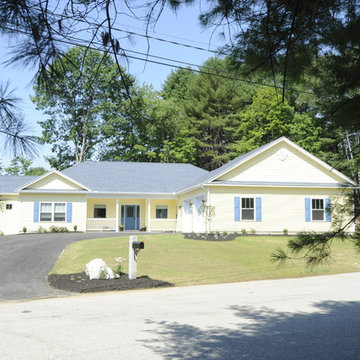
Idee per la facciata di una casa gialla country a un piano con rivestimento in vinile e tetto a padiglione
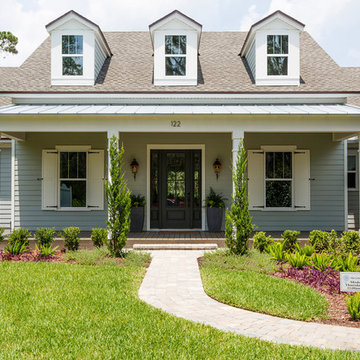
Esempio della villa blu classica a due piani di medie dimensioni con rivestimento in vinile, tetto a padiglione e copertura a scandole
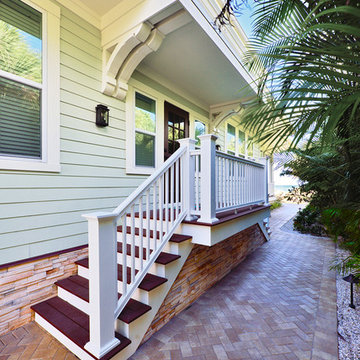
Alex Andreakos of Design Styles Architecture
Foto della facciata di una casa verde stile marinaro a due piani di medie dimensioni con rivestimento in vinile e tetto a padiglione
Foto della facciata di una casa verde stile marinaro a due piani di medie dimensioni con rivestimento in vinile e tetto a padiglione
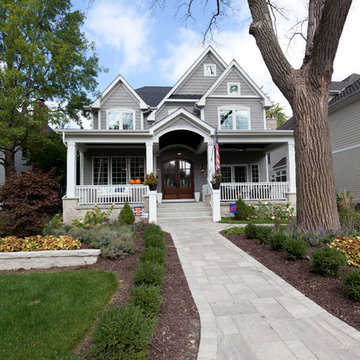
This Americana tribute has a deep front porch with a stained bead board ceiling. The subtle exterior colors show off the gorgeous double front doors.
Architecture by Meyer Design.
Builder is Lakewest Custom Homes.
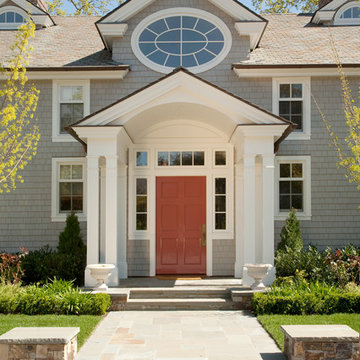
Margot Hartfort Photography
Immagine della villa grande grigia classica a due piani con rivestimento in vinile, falda a timpano e copertura a scandole
Immagine della villa grande grigia classica a due piani con rivestimento in vinile, falda a timpano e copertura a scandole
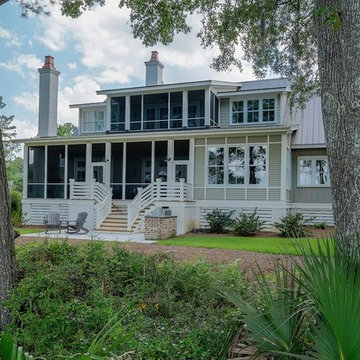
Esempio della facciata di una casa grande beige classica a due piani con rivestimento in vinile e tetto a capanna
Facciate di case con rivestimento in vinile e rivestimento in mattone verniciato
3