Facciate di case con rivestimento in vinile e rivestimento in cemento
Filtra anche per:
Budget
Ordina per:Popolari oggi
41 - 60 di 32.576 foto
1 di 3
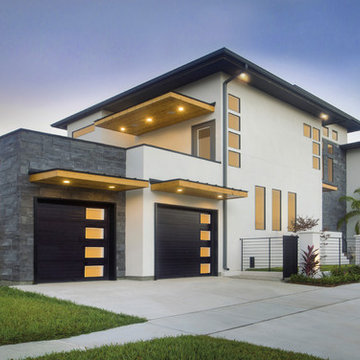
Esempio della villa grande bianca moderna a due piani con rivestimento in cemento e tetto piano
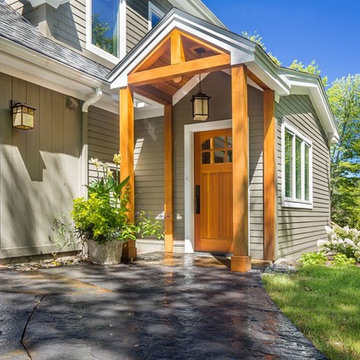
Idee per la facciata di una casa grigia american style a due piani di medie dimensioni con rivestimento in vinile e tetto a capanna
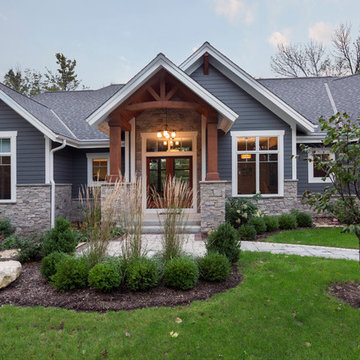
Modern mountain aesthetic in this fully exposed custom designed ranch. Exterior brings together lap siding and stone veneer accents with welcoming timber columns and entry truss. Garage door covered with standing seam metal roof supported by brackets. Large timber columns and beams support a rear covered screened porch. (Ryan Hainey)
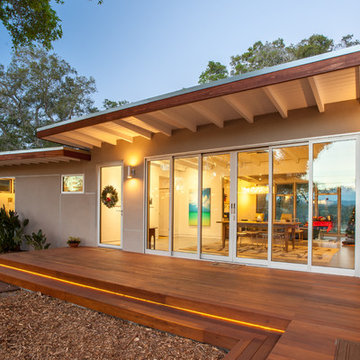
The flat roof overhangs, with the same exposed beams as the interior, add an elegant touch to the entry while providing much needed shade during the day. Comprised of two static and four moveable glass panels, the homeowners can tailor the doors to the occasion.
Golden Visions Design
Santa Cruz, CA 95062
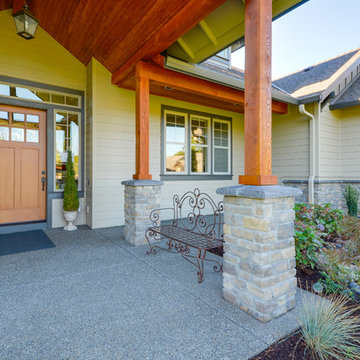
Immagine della facciata di una casa grigia american style a un piano di medie dimensioni con rivestimento in vinile e tetto a capanna
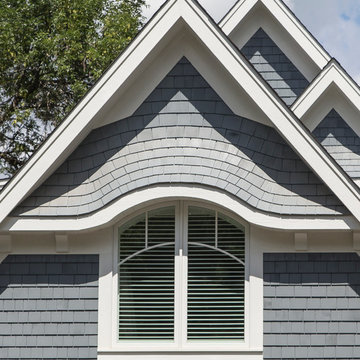
Lake Geneva Architects
Idee per la facciata di una casa grande blu classica a due piani con rivestimento in vinile e falda a timpano
Idee per la facciata di una casa grande blu classica a due piani con rivestimento in vinile e falda a timpano
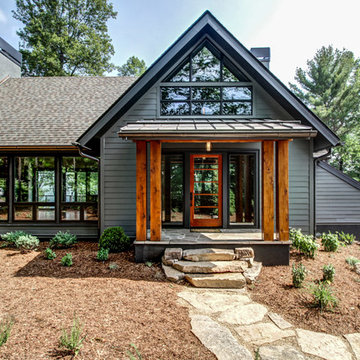
Foto della facciata di una casa grande grigia rustica a tre piani con rivestimento in vinile e tetto a capanna
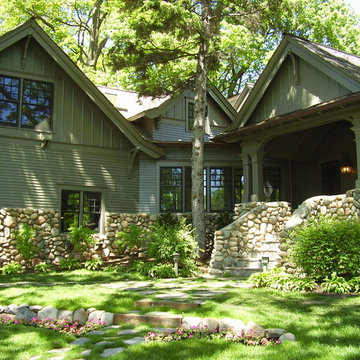
Foto della facciata di una casa grande verde rustica a due piani con rivestimento in vinile e tetto a capanna
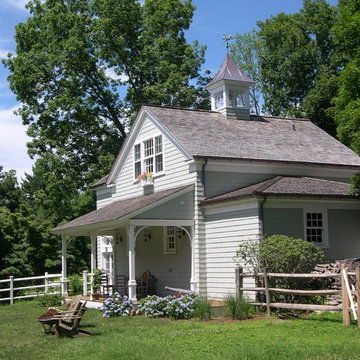
Rob Sanders Architects was asked to expand an 1856 CT farmhouse which had numerous additions, and to replace the 1920's garage with a separate but connected three-car garage and guest suite. The new garage structure includes a bedroom and bath for frequent long-term visitors as well as a Potting room for the owner's avid gardening interests. A covered porch overlooks the rear paddock, which is used for tent parties and barn dances.
The garage is connected to the house by an arcaded covered breezeway, which angles to allow vehicle circulation between old stone farmwalls.
The Breezeway opens to a new entry and Mudroom, which features brick and cherrywood floors. A new hallway is lined with wainscoating with a custom pattern taken from the antique trim of the house, and opens to a new kitchen with multiple workstations. The work island features a massive endgrain butcher block work surface, supported by repurposed sea creature finials the owners found in Asia. The kitchen opens to a remodeled Family Room with fieldstone fireplace.
Upstairs, a new Master Bedroom suite extends the gable form of the original farmhouse, and has a roof deck to overlook the rear field.
The residence incorporates flooring made from old-growth pine and cherry trees harvested, dried, and milled on site. The HVAC system was modernized with a geothermal ground-loop system, reflecting the owners avid concerns about the environment.
Photography by David Sloane and Rob Sanders Architects.
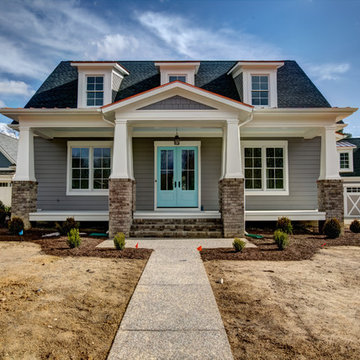
John Hancock
This is an example of a Craftsman style home with a detached garage. French double door in turquoise. Sherwin Williams Dovetail exterior paint on the hardy plank. In Chesterfield, VA.
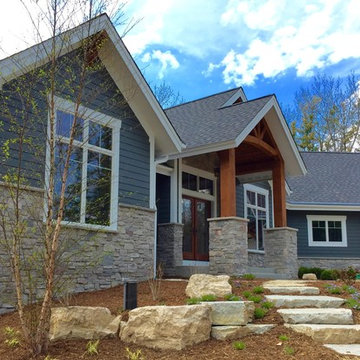
Modern mountain aesthetic in this fully exposed custom designed ranch. Exterior brings together lap siding and stone veneer accents with welcoming timber columns and entry truss. Garage door covered with standing seam metal roof supported by brackets. Large timber columns and beams support a rear covered screened porch. (Ryan Hainey)
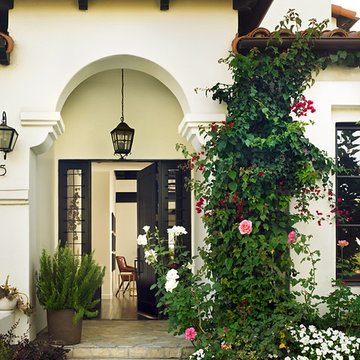
Foto della facciata di una casa grande bianca american style a due piani con rivestimento in cemento e tetto piano
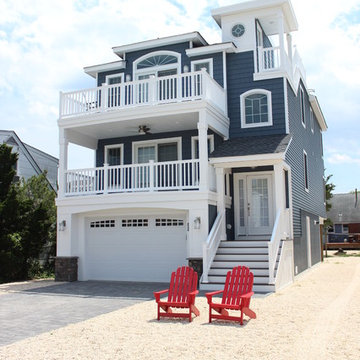
Beautiful, low maintenance home on a narrow lot on Long Beach Island. This reversed living home has the bedrooms and baths on the first floor and the living and entertaining spaces on the top floor. This enables the owners to take advantage of beach views and coastal breezes. There are three decks for entertaining, including a roof deck.
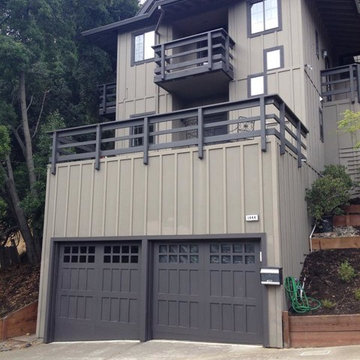
Immagine della facciata di una casa grigia classica a due piani di medie dimensioni con rivestimento in vinile e tetto a capanna
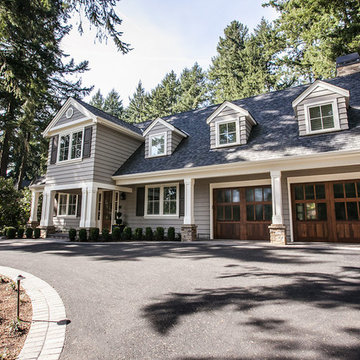
Idee per la villa grigia american style a due piani di medie dimensioni con rivestimento in vinile, tetto a capanna e copertura a scandole
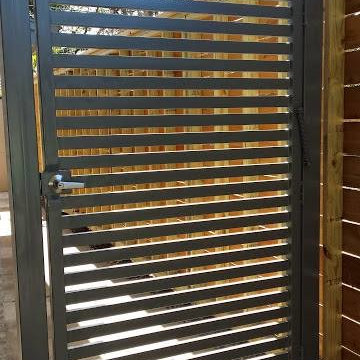
Custom fabricated iron gate
Foto della facciata di una casa bianca moderna a un piano di medie dimensioni con rivestimento in vinile
Foto della facciata di una casa bianca moderna a un piano di medie dimensioni con rivestimento in vinile
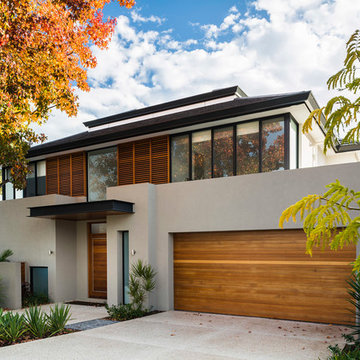
Ispirazione per la facciata di una casa grande grigia contemporanea a due piani con rivestimento in cemento
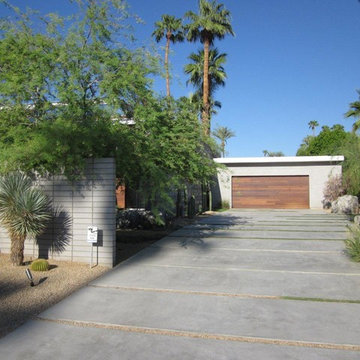
ORCO Block & Hardscape’s Gray Precision CMU was an aesthetic choice for this modern designed home.
Idee per la facciata di una casa grigia contemporanea a un piano con rivestimento in cemento
Idee per la facciata di una casa grigia contemporanea a un piano con rivestimento in cemento
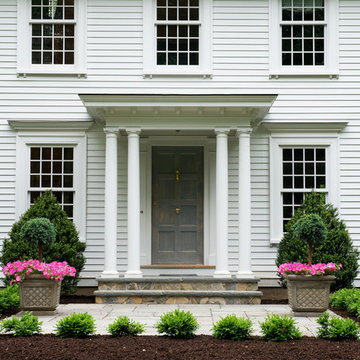
Jane Beiles Photography
Immagine della facciata di una casa bianca classica a tre piani con rivestimento in vinile e tetto a capanna
Immagine della facciata di una casa bianca classica a tre piani con rivestimento in vinile e tetto a capanna
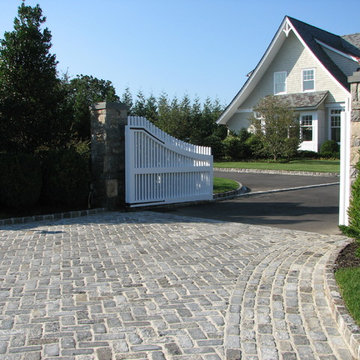
Paving stones driveway set on concrete
Ispirazione per la villa beige classica a due piani di medie dimensioni con rivestimento in vinile, tetto a capanna e copertura a scandole
Ispirazione per la villa beige classica a due piani di medie dimensioni con rivestimento in vinile, tetto a capanna e copertura a scandole
Facciate di case con rivestimento in vinile e rivestimento in cemento
3