Facciate di case con rivestimento in vinile e rivestimento con lastre in cemento
Filtra anche per:
Budget
Ordina per:Popolari oggi
141 - 160 di 52.971 foto
1 di 3
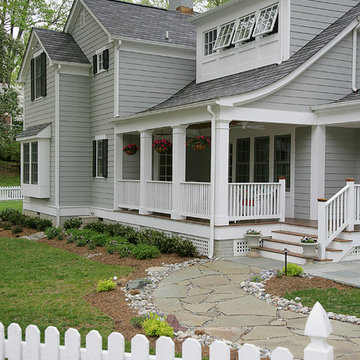
This was part of a whole house renovation that Finecraft Contractors, Inc. did.
GTM Architects
kenwyner Photography
Ispirazione per la facciata di una casa grande grigia classica a due piani con rivestimento con lastre in cemento e tetto a capanna
Ispirazione per la facciata di una casa grande grigia classica a due piani con rivestimento con lastre in cemento e tetto a capanna
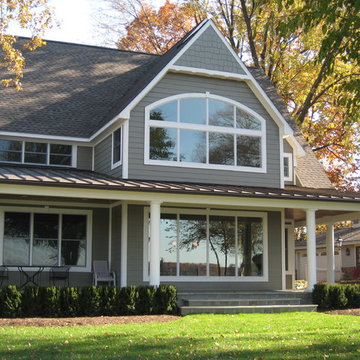
Idee per la villa grande grigia classica a due piani con rivestimento con lastre in cemento e copertura a scandole
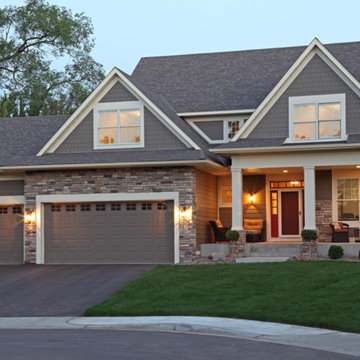
Esempio della facciata di una casa grigia classica a due piani con rivestimento in vinile e tetto a capanna
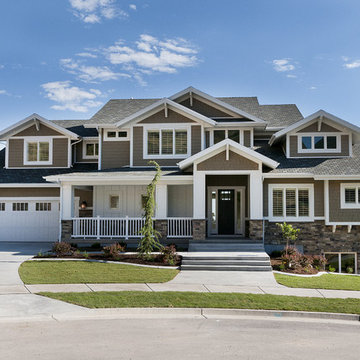
This home was built by Candlelight Homes for the 2011 Salt Lake Parade of Homes.
Ispirazione per la villa grande beige american style a due piani con rivestimento con lastre in cemento
Ispirazione per la villa grande beige american style a due piani con rivestimento con lastre in cemento

Walter Elliott Photography
Idee per la villa grande beige stile marinaro a tre piani con rivestimento con lastre in cemento, tetto a padiglione, copertura in metallo o lamiera e tetto rosso
Idee per la villa grande beige stile marinaro a tre piani con rivestimento con lastre in cemento, tetto a padiglione, copertura in metallo o lamiera e tetto rosso
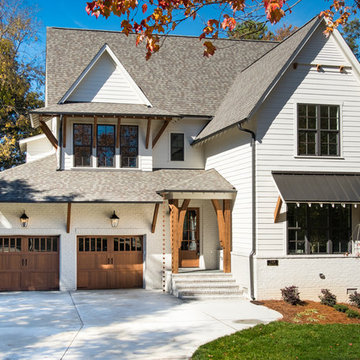
Ispirazione per la villa grande bianca country a due piani con rivestimento con lastre in cemento e copertura a scandole
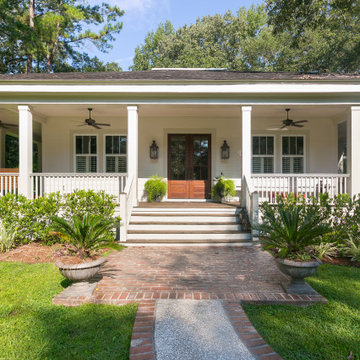
Ispirazione per la villa country a un piano con rivestimento con lastre in cemento e copertura a scandole
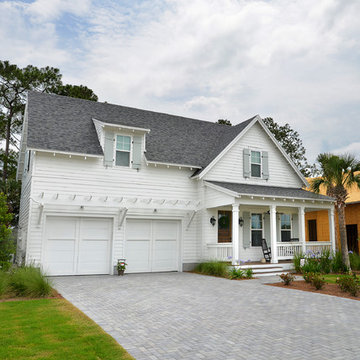
Immagine della facciata di una casa bianca stile marinaro a due piani di medie dimensioni con rivestimento con lastre in cemento e tetto a capanna

Low Country Style home with sprawling porches. The home consists of the main house with a detached car garage with living space above with bedroom, bathroom, and living area. The high level of finish will make North Florida's discerning buyer feel right at home.

Idee per la villa grande bianca country a tre piani con rivestimento con lastre in cemento, copertura in metallo o lamiera e tetto a capanna
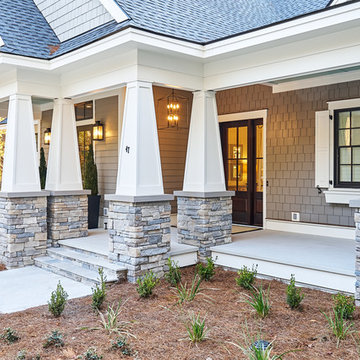
This is a beautiful exterior front shot of this lowcountry cottage home in Bluffton South Carolina. We have the gorgeous stacked stone steps and columns, giving the home a great look and a nice wide front porch. The porch has a painted plank floor. The gray siding is a James Hardie product, Hardie Shingle, for a great look and durability. White working shutters, the glass fronted mahogany door and the combination of wall mounted sconces and pendant lighting give this home a comfortable, welcoming appearance. Come on in!
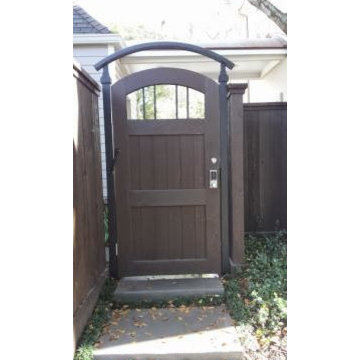
Immagine della facciata di una casa bianca classica a un piano di medie dimensioni con rivestimento in vinile e tetto a padiglione
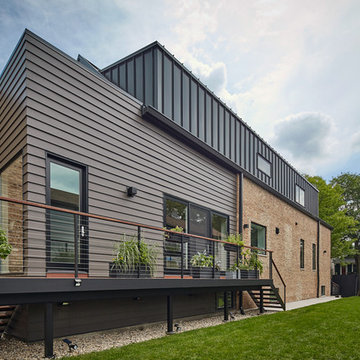
Idee per la facciata di una casa grande nera moderna a due piani con rivestimento con lastre in cemento e tetto a capanna
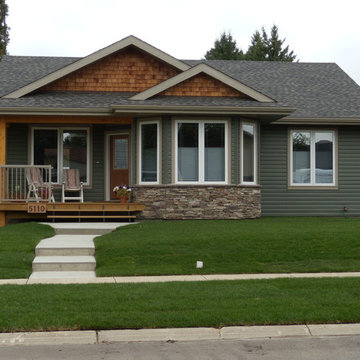
Esempio della villa piccola verde american style a un piano con rivestimento in vinile, tetto a capanna e copertura a scandole
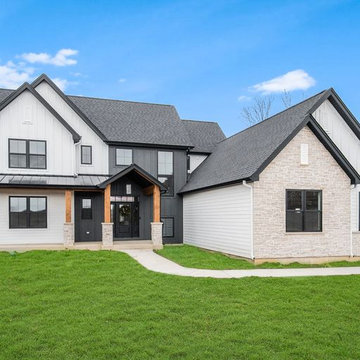
Idee per la villa bianca country a due piani con rivestimento con lastre in cemento, tetto a capanna, copertura a scandole, tetto nero e pannelli e listelle di legno
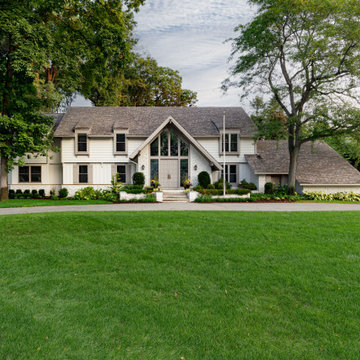
While they loved their Ann Arbor Hills location, the owners of this 1966 house enjoy entertaining and found the tiny rooms cramped their family lifestyle.
Studio Z redesigned and expanded the first and second floor adding living and entertaining space and improving the overall ease and flow of the home.
From the outside, the addition blends right in. It’s hard to tell that this house is 1,200 square feet larger than before the remodel!
Contractor: Momentum Construction LLC
Photographer: Laura McCaffery Photography
Interior Design: Studio Z Architecture
Interior Decorating: Sarah Finnane Design
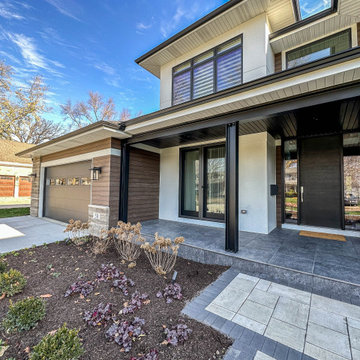
Foto della villa grande bianca moderna a due piani con rivestimento con lastre in cemento, copertura a scandole e tetto nero

Front entry of a Cambridgeport cottage with red door and mahogany decking.
Immagine della villa piccola grigia classica a due piani con rivestimento con lastre in cemento, copertura a scandole, tetto grigio e pannelli sovrapposti
Immagine della villa piccola grigia classica a due piani con rivestimento con lastre in cemento, copertura a scandole, tetto grigio e pannelli sovrapposti

New home for a blended family of six in a beach town. This 2 story home with attic has roof returns at corners of the house. This photo also shows a simple box bay window with 4 windows at the front end of the house. It features a shed awning above the multiple windows with a brown metal roof, open white rafters, and 3 white brackets. Light arctic white exterior siding with white trim, white windows, and tan roof create a fresh, clean, updated coastal color pallet. The coastal vibe continues with the side dormers at the second floor.
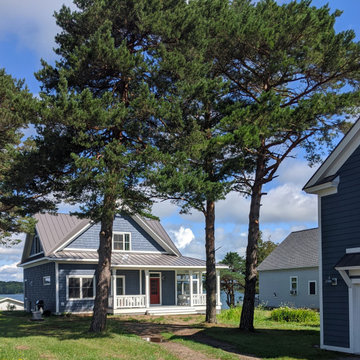
Sweet little cottage for the client to be able to retire on the St. Lawrence River. Lovely classic cottage with traditional details.
Esempio della villa piccola blu classica a due piani con rivestimento in vinile, tetto a capanna, copertura in metallo o lamiera, tetto marrone e con scandole
Esempio della villa piccola blu classica a due piani con rivestimento in vinile, tetto a capanna, copertura in metallo o lamiera, tetto marrone e con scandole
Facciate di case con rivestimento in vinile e rivestimento con lastre in cemento
8