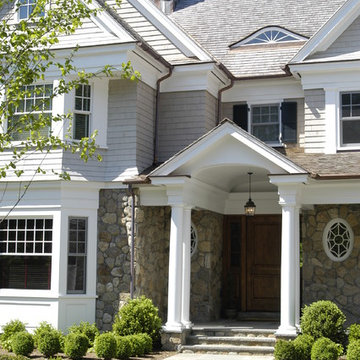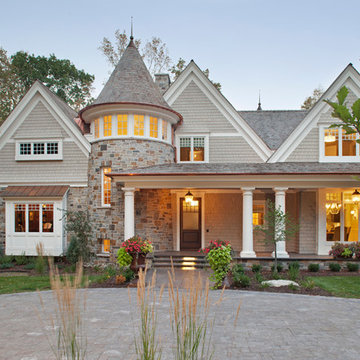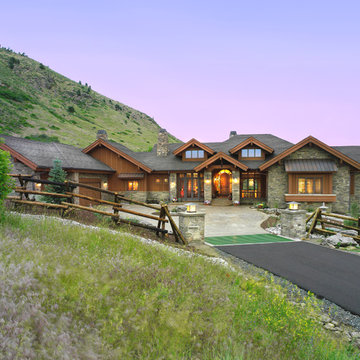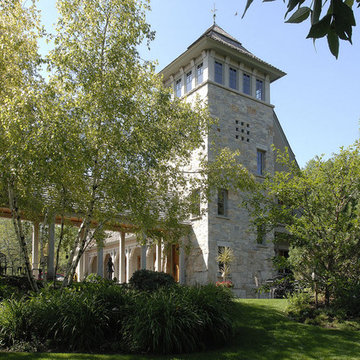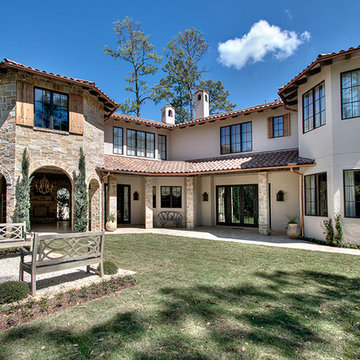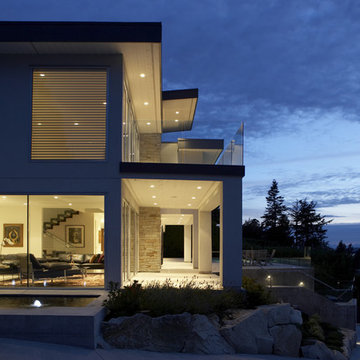Facciate di case con rivestimento in pietra
Filtra anche per:
Budget
Ordina per:Popolari oggi
21 - 40 di 77 foto
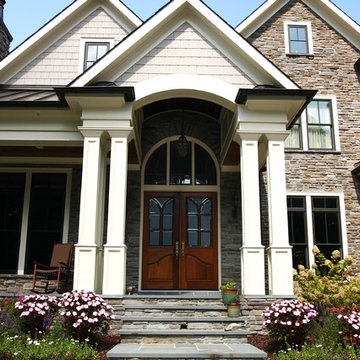
Tab Premium Built Homes
Idee per la facciata di una casa classica con rivestimento in pietra
Idee per la facciata di una casa classica con rivestimento in pietra
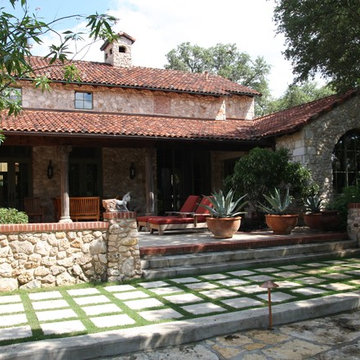
rear terrace
rick o'donnell architect
Foto della facciata di una casa mediterranea con rivestimento in pietra e copertura in tegole
Foto della facciata di una casa mediterranea con rivestimento in pietra e copertura in tegole
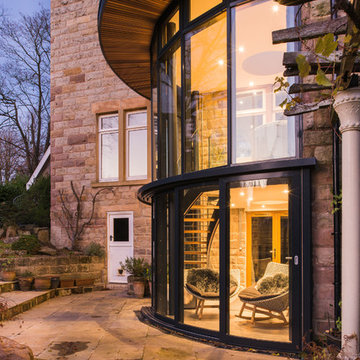
Our brief was to provide a link from the ground floor of this Victorian House within the Harrogate conservation area, which, due to the sloping site, is a full storey above the garden at the rear of the house.
The existing kitchen/dining area has been linked with the garden via a floor-to-ceiling curved glass and steel extension, providing space for sitting and enjoying views of the landscaped garden at both the lower ground and ground floor levels.
Both the roof and mezzanine are punctuated by circular glazed openings, and the staircase linking the two levels is constructed from steel with timber treads and a frameless glazed balustrade.
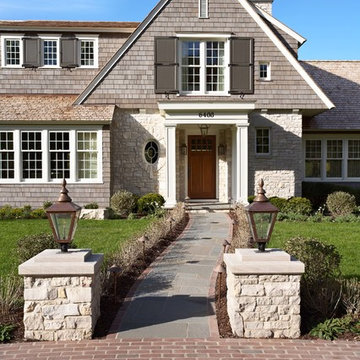
Entry facade with shingle siding, raised panel shutters, and gas entry lanterns
Photo by Susan Gilmore
Esempio della facciata di una casa vittoriana con rivestimento in pietra e tetto a capanna
Esempio della facciata di una casa vittoriana con rivestimento in pietra e tetto a capanna
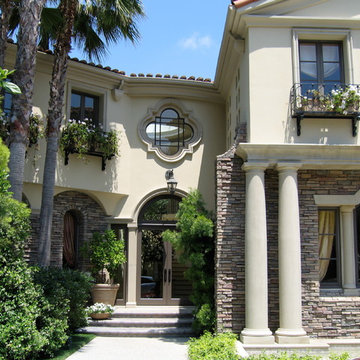
Esempio della facciata di una casa classica a due piani con rivestimento in pietra e abbinamento di colori
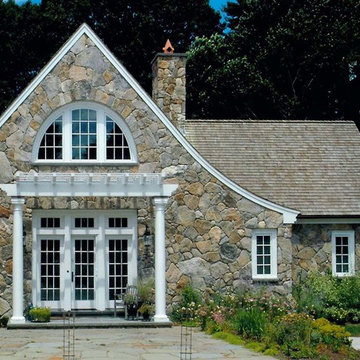
artist studio / builder - cmd corp.
Esempio della villa beige classica a due piani di medie dimensioni con rivestimento in pietra, tetto a capanna e copertura a scandole
Esempio della villa beige classica a due piani di medie dimensioni con rivestimento in pietra, tetto a capanna e copertura a scandole
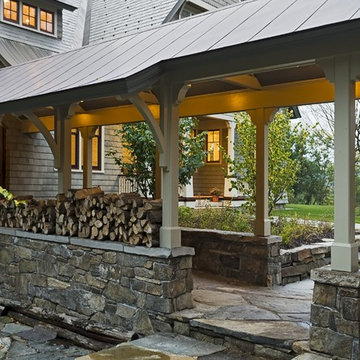
Rob Karosis Photography
www.robkarosis.com
Immagine della facciata di una casa classica con rivestimento in pietra
Immagine della facciata di una casa classica con rivestimento in pietra
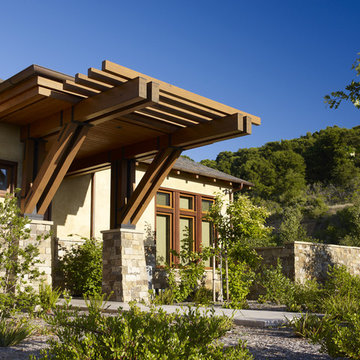
Who says green and sustainable design has to look like it? Designed to emulate the owner’s favorite country club, this fine estate home blends in with the natural surroundings of it’s hillside perch, and is so intoxicatingly beautiful, one hardly notices its numerous energy saving and green features.
Durable, natural and handsome materials such as stained cedar trim, natural stone veneer, and integral color plaster are combined with strong horizontal roof lines that emphasize the expansive nature of the site and capture the “bigness” of the view. Large expanses of glass punctuated with a natural rhythm of exposed beams and stone columns that frame the spectacular views of the Santa Clara Valley and the Los Gatos Hills.
A shady outdoor loggia and cozy outdoor fire pit create the perfect environment for relaxed Saturday afternoon barbecues and glitzy evening dinner parties alike. A glass “wall of wine” creates an elegant backdrop for the dining room table, the warm stained wood interior details make the home both comfortable and dramatic.
The project’s energy saving features include:
- a 5 kW roof mounted grid-tied PV solar array pays for most of the electrical needs, and sends power to the grid in summer 6 year payback!
- all native and drought-tolerant landscaping reduce irrigation needs
- passive solar design that reduces heat gain in summer and allows for passive heating in winter
- passive flow through ventilation provides natural night cooling, taking advantage of cooling summer breezes
- natural day-lighting decreases need for interior lighting
- fly ash concrete for all foundations
- dual glazed low e high performance windows and doors
Design Team:
Noel Cross+Architects - Architect
Christopher Yates Landscape Architecture
Joanie Wick – Interior Design
Vita Pehar - Lighting Design
Conrado Co. – General Contractor
Marion Brenner – Photography
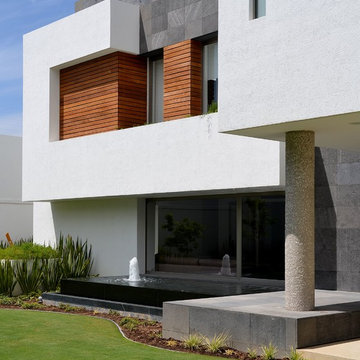
David Fdo. Valdés R.
Foto della facciata di una casa contemporanea con rivestimento in pietra
Foto della facciata di una casa contemporanea con rivestimento in pietra
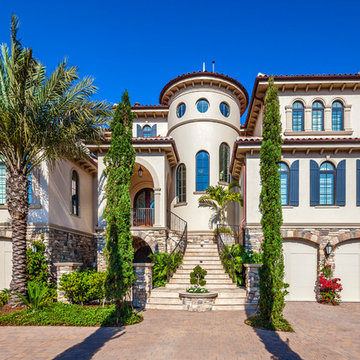
Greg Wilson Photography
Idee per la facciata di una casa grande mediterranea a tre piani con rivestimento in pietra
Idee per la facciata di una casa grande mediterranea a tre piani con rivestimento in pietra
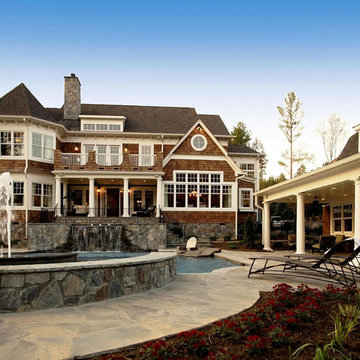
VanBrouck & Associates, Inc.
www.vanbrouck.com
photos by: www.bradzieglerphotography.com
Idee per la facciata di una casa vittoriana con rivestimento in pietra
Idee per la facciata di una casa vittoriana con rivestimento in pietra
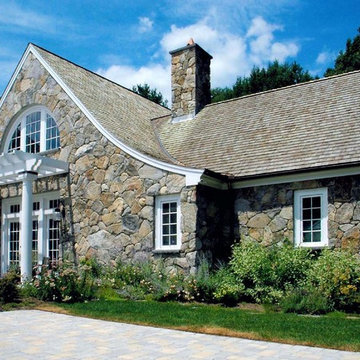
artist studio / builder - cmd corp.
Foto della villa beige classica a due piani di medie dimensioni con rivestimento in pietra, tetto a capanna e copertura a scandole
Foto della villa beige classica a due piani di medie dimensioni con rivestimento in pietra, tetto a capanna e copertura a scandole
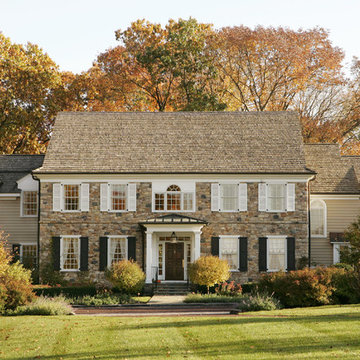
Custom home in Bucks County PA designed and built by Trueblood.
[photo: Tom Grimes]
Ispirazione per la facciata di una casa classica a due piani con rivestimento in pietra e tetto a capanna
Ispirazione per la facciata di una casa classica a due piani con rivestimento in pietra e tetto a capanna
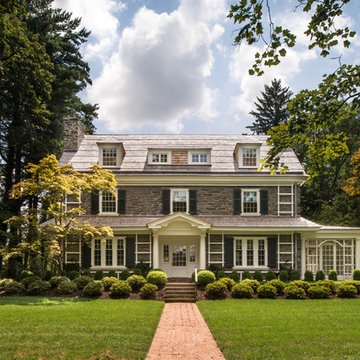
Angle Eye Photography
Idee per la villa grigia classica a tre piani di medie dimensioni con rivestimento in pietra, tetto a capanna e copertura a scandole
Idee per la villa grigia classica a tre piani di medie dimensioni con rivestimento in pietra, tetto a capanna e copertura a scandole
Facciate di case con rivestimento in pietra
2
