Facciate di case con rivestimento in pietra
Filtra anche per:
Budget
Ordina per:Popolari oggi
121 - 140 di 2.311 foto
1 di 3
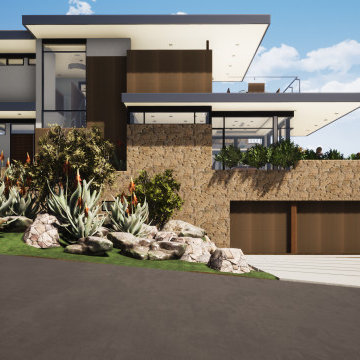
Driven by a passion for sustainable living, this home captures rainwater to nourish terrace vegetable gardens, absorbs sunlight as power, and invites ocean breezes for cooling.
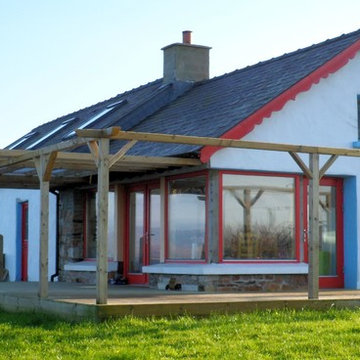
It would have been a shame to not include the large windows overlooking the estuary. (The chimney wasn't finished when the photo was taken.)
Esempio della villa piccola bianca stile marinaro a due piani con rivestimento in pietra, tetto a capanna e copertura in tegole
Esempio della villa piccola bianca stile marinaro a due piani con rivestimento in pietra, tetto a capanna e copertura in tegole
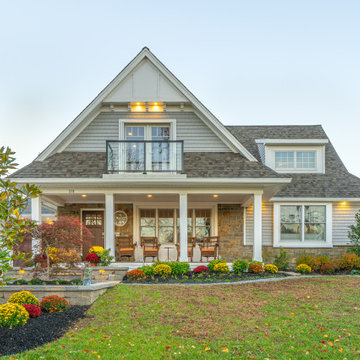
Esempio della villa beige american style a due piani di medie dimensioni con rivestimento in pietra, tetto a capanna e copertura a scandole
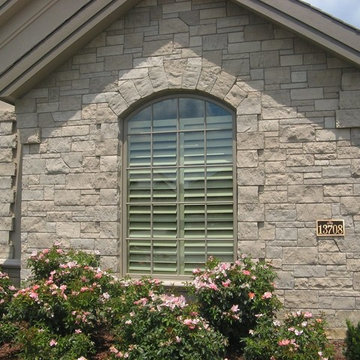
Lockridge natural thin stone veneer from the Quarry Mill creates an elegant traditional exterior on this stunning home. Lockridge is a quintessential grey-toned dimensional real stone veneer. From a distance the stones appear to be a solid and singular color, however, upon closer inspection one can see the unique veining. Some pieces have solid horizontal lines running through the stone, whereas, others have a more speckled appearance. Every individual piece has its own character, a quality that can only be achieved with natural stone. Lockridge has sawn heights of 2.25”, 5” and 7.75” and is cut specifically for a half-inch mortar joint. Larger heights are available upon request depending on the scale of the project.
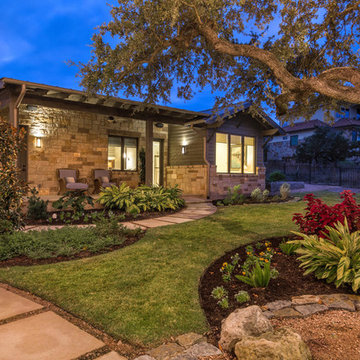
Kurt Forschen of Twist Tours Photography
Esempio della facciata di un appartamento beige classico a due piani di medie dimensioni con rivestimento in pietra, tetto a capanna e copertura in metallo o lamiera
Esempio della facciata di un appartamento beige classico a due piani di medie dimensioni con rivestimento in pietra, tetto a capanna e copertura in metallo o lamiera
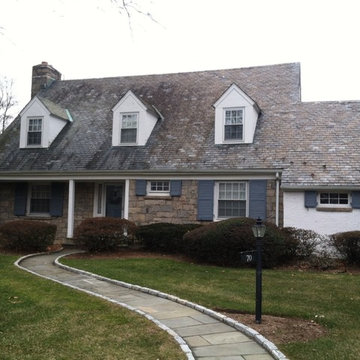
Immagine della villa grande beige classica a due piani con rivestimento in pietra, tetto a capanna e copertura a scandole
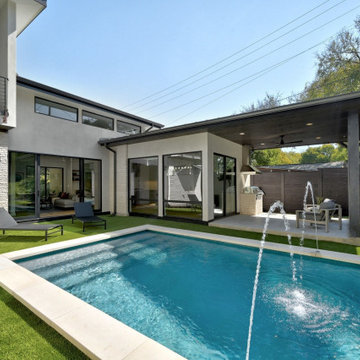
Immagine della villa bianca moderna a due piani di medie dimensioni con rivestimento in pietra, tetto piano, copertura in metallo o lamiera, tetto grigio e pannelli sovrapposti
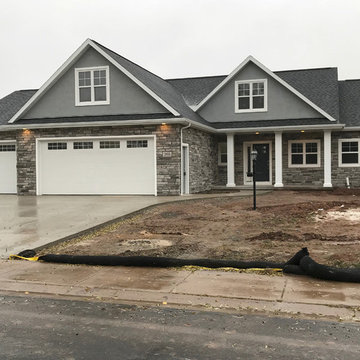
Foto della villa grigia moderna a un piano di medie dimensioni con rivestimento in pietra, tetto a capanna e copertura a scandole
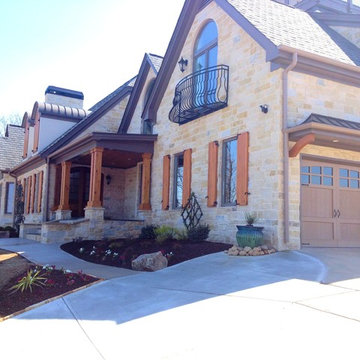
Daco Real Stone Veneers is just that, real stone. As easy to work with as tile and the perfect way to add priceless and timeless elegant beauty to any homestead
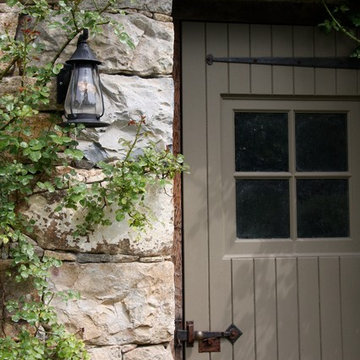
Ispirazione per la facciata di una casa piccola grigia country a un piano con rivestimento in pietra
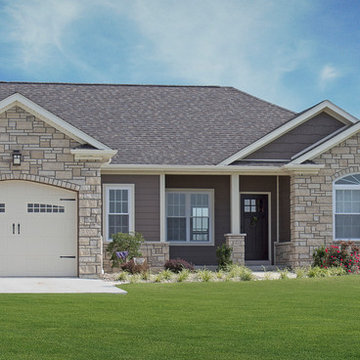
Idee per la facciata di una casa beige american style a un piano di medie dimensioni con rivestimento in pietra e tetto a capanna
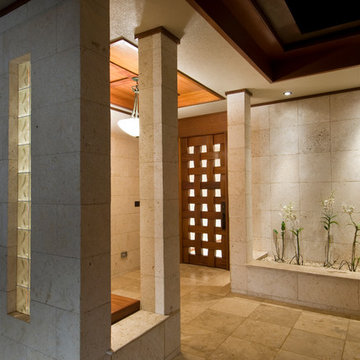
Cover front entry includes a wood bench, planter, glass block accents, and detailed wood ceiling and door.
Hal Lum
Esempio della facciata di una casa beige contemporanea a un piano di medie dimensioni con rivestimento in pietra e tetto piano
Esempio della facciata di una casa beige contemporanea a un piano di medie dimensioni con rivestimento in pietra e tetto piano
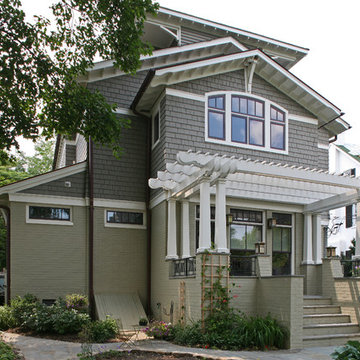
Ispirazione per la facciata di una casa bianca american style a due piani di medie dimensioni con rivestimento in pietra
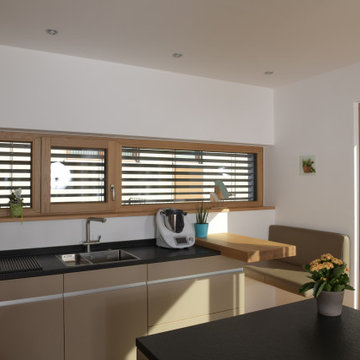
Modernes Haus mit Holz-Alu Fenster. Die Fenster sind innen in Eiche. Im Haus findet mann Hebe-Schiebetüren sowie Festverglasungen und normale Fenster. Der Sonnenschutz wurde mithilfe von Raffstores gelöst.
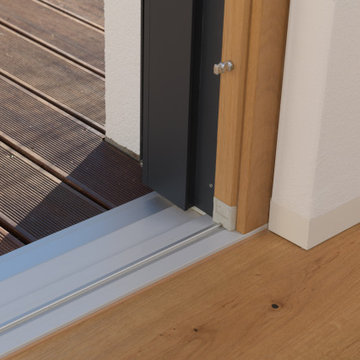
Modernes Haus mit Holz-Alu Fenster. Die Fenster sind innen in Eiche. Im Haus findet mann Hebe-Schiebetüren sowie Festverglasungen und normale Fenster. Der Sonnenschutz wurde mithilfe von Raffstores gelöst.
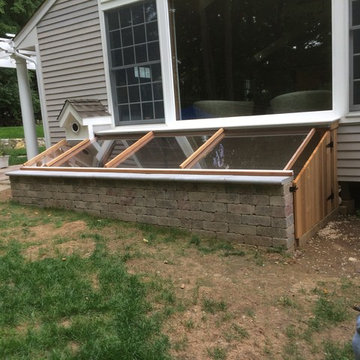
Sliding window panels to aid in cleaning.
Esempio della facciata di una casa grigia american style a un piano di medie dimensioni con rivestimento in pietra e copertura mista
Esempio della facciata di una casa grigia american style a un piano di medie dimensioni con rivestimento in pietra e copertura mista
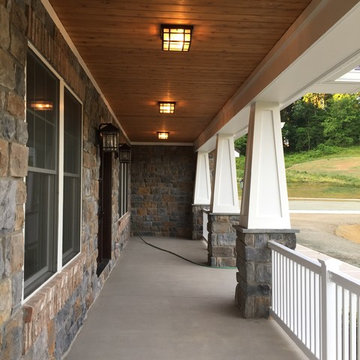
front porch with cedar ceiling
Esempio della facciata di una casa grande grigia american style a un piano con rivestimento in pietra e tetto piano
Esempio della facciata di una casa grande grigia american style a un piano con rivestimento in pietra e tetto piano
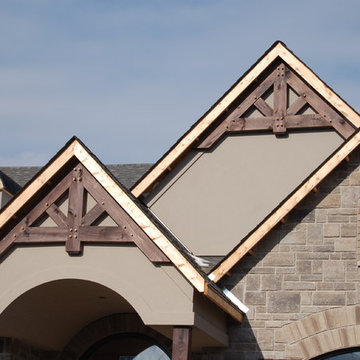
Foto della facciata di una casa grigia american style a due piani di medie dimensioni con rivestimento in pietra e tetto a capanna
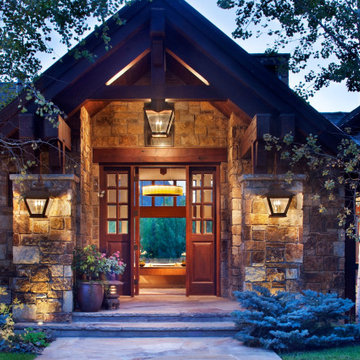
Our Aspen studio designed this classy and sophisticated home with a stunning polished wooden ceiling, statement lighting, and sophisticated furnishing that give the home a luxe feel. We used a lot of wooden tones and furniture to create an organic texture that reflects the beautiful nature outside. The three bedrooms are unique and distinct from each other. The primary bedroom has a magnificent bed with gorgeous furnishings, the guest bedroom has beautiful twin beds with colorful decor, and the kids' room has a playful bunk bed with plenty of storage facilities. We also added a stylish home gym for our clients who love to work out and a library with floor-to-ceiling shelves holding their treasured book collection.
---
Joe McGuire Design is an Aspen and Boulder interior design firm bringing a uniquely holistic approach to home interiors since 2005.
For more about Joe McGuire Design, see here: https://www.joemcguiredesign.com/
To learn more about this project, see here:
https://www.joemcguiredesign.com/willoughby
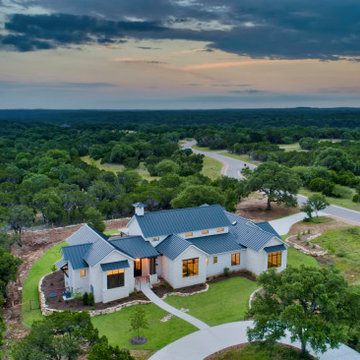
Exterior of the modern farmhouse using white limestone and a black metal roof.
Ispirazione per la facciata di una casa bianca country a un piano di medie dimensioni con rivestimento in pietra e copertura in metallo o lamiera
Ispirazione per la facciata di una casa bianca country a un piano di medie dimensioni con rivestimento in pietra e copertura in metallo o lamiera
Facciate di case con rivestimento in pietra
7