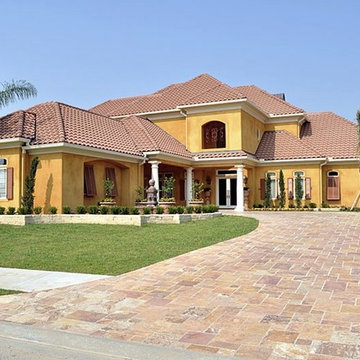Facciate di case con rivestimento in pietra
Filtra anche per:
Budget
Ordina per:Popolari oggi
141 - 160 di 287 foto
1 di 3
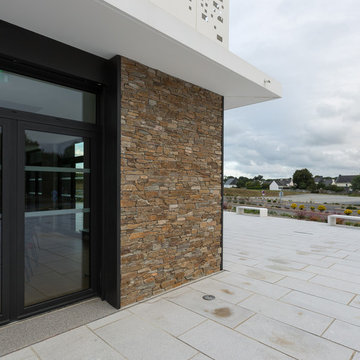
Atelier Pellegrino Architectes ont utilisé les panneaux en pierre naturelle STONEPANEL® pour le projet de l’ensemble mairie, médiathèque et l’agence postale communale de Nivillac (56). La pierre naturelle sur la façade des nouveaux édifices offre encore plus de personnalité. Une surface d’environ 350 m2 de panneaux de pierre naturelle STONEPANEL® Sahara donne chaleur et intemporalité à ce projet contemporain, inauguré cette année. Cet espace moderne, lumineux et confortable met à l’honneur la pierre naturelle grâce à la quartzite multicolore de teinte marron avec des nuances de gris installée sur la façade.
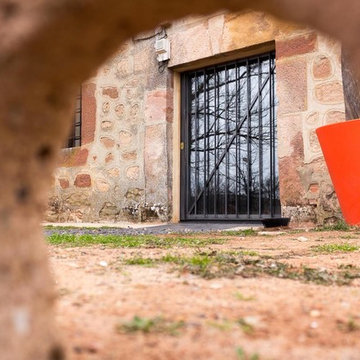
Ispirazione per la villa piccola eclettica a due piani con rivestimento in pietra, tetto a mansarda e copertura in tegole
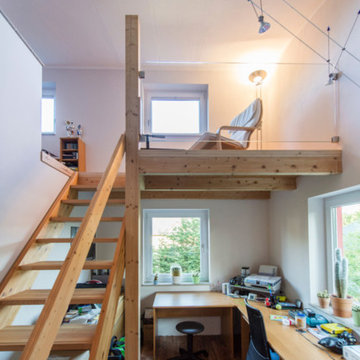
Ispirazione per la facciata di una casa rossa contemporanea a due piani con rivestimento in pietra e copertura verde
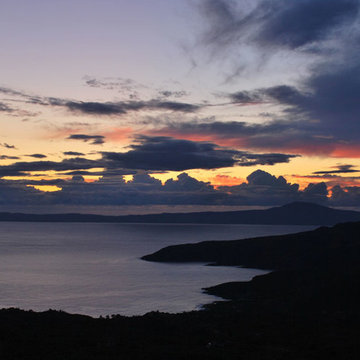
LISS-e .::energy solutions::.
Foto della facciata di una casa piccola grigia classica a un piano con rivestimento in pietra
Foto della facciata di una casa piccola grigia classica a un piano con rivestimento in pietra
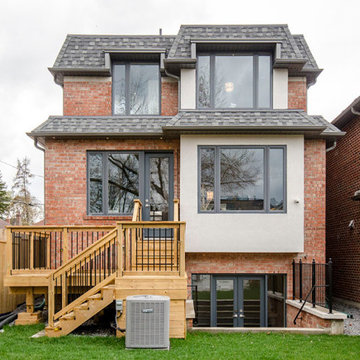
Rear Side View
Esempio della villa piccola beige classica a due piani con rivestimento in pietra, tetto a capanna, copertura a scandole, tetto grigio e pannelli e listelle di legno
Esempio della villa piccola beige classica a due piani con rivestimento in pietra, tetto a capanna, copertura a scandole, tetto grigio e pannelli e listelle di legno
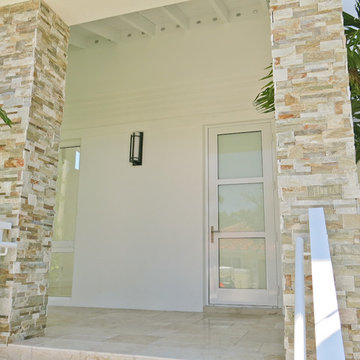
Product Showed: Gobi Format
Natural Stones Panels can make your home exterior look very Elegant, Eye-catching and Distinguished.
These panels have a clean, straight linear look but add texture due to the irregularity of the pieces.
Suggested uses: Indoors & Outdoors, Commercial, and Residential projects.
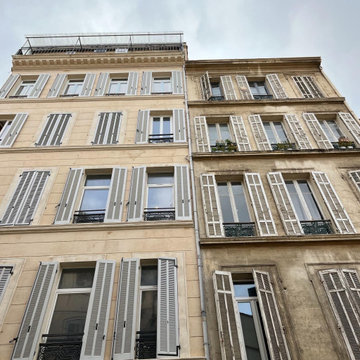
-Rénovation d'une façade ancienne à la base de chaux
Idee per la facciata di un appartamento classico a quattro piani di medie dimensioni con rivestimento in pietra
Idee per la facciata di un appartamento classico a quattro piani di medie dimensioni con rivestimento in pietra
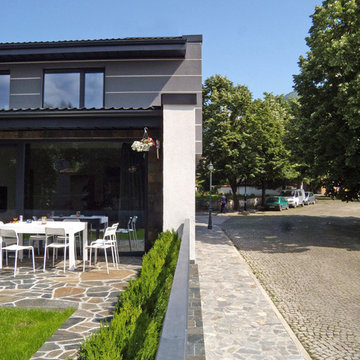
Ispirazione per la facciata di una casa grigia contemporanea a due piani di medie dimensioni con rivestimento in pietra
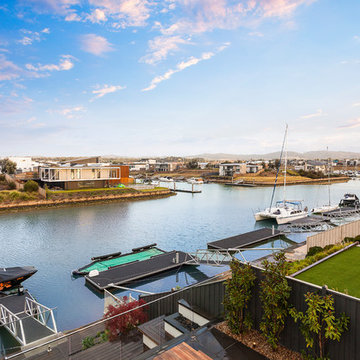
upper storey view of marina
Idee per la villa bianca contemporanea a due piani con rivestimento in pietra, tetto piano e copertura in metallo o lamiera
Idee per la villa bianca contemporanea a due piani con rivestimento in pietra, tetto piano e copertura in metallo o lamiera
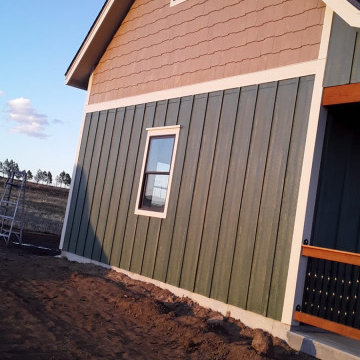
Ispirazione per la facciata di una casa piccola multicolore classica con rivestimento in pietra
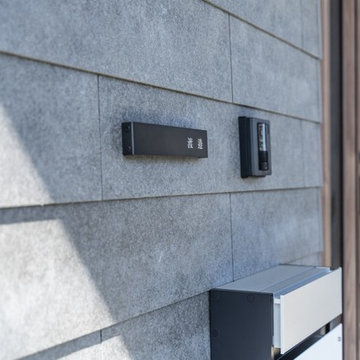
セメントの質感を生かし、
一枚として同じものがない
無垢の建築素材SOLIDO。
自然素材と調和しながら
人とともに時間をきざみます。
Esempio della facciata di una casa nera moderna a un piano di medie dimensioni con rivestimento in pietra e copertura in metallo o lamiera
Esempio della facciata di una casa nera moderna a un piano di medie dimensioni con rivestimento in pietra e copertura in metallo o lamiera
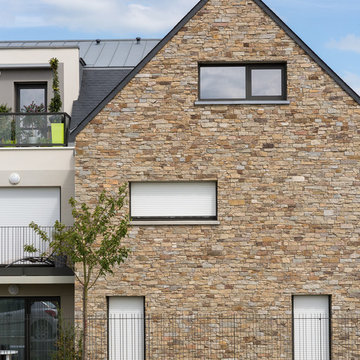
La pierre naturelle gagne en splendeur au fil des années. C’est pour cette raison que cette famille de Rothéneuf a décidé d’installer STONEPANEL® sur la façade de sa maison, à Saint-Malo. Pour cette maison d’Ille-et-Villaine, typiquement contemporaine, les architectes ont choisi les panneaux en pierre naturelle STONEPANEL® Sylvestre, certifiés pour l’extérieur, tout en considerant les volontés esthétiques des clients. Formés par des blocs de pierre granit claire et homogène, les panneaux STONEPANEL® Sylvestre couvrent les murs extérieurs de la maison avec une finition rustique très élégante
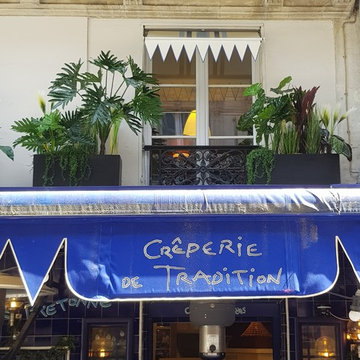
Immagine della facciata di un appartamento piccolo beige tropicale a due piani con rivestimento in pietra e tetto a mansarda
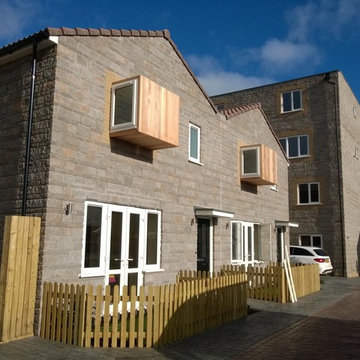
Situated on the site of the former Highwayman Public House, a scheme was approved by South Gloucestershire Council in 2012.
The development features a Commercial Unit to the ground floor of a new four-storey building.
Constructed from timber frame, with traditional stone wall materials and dormer roof detailing, the upper floors contain a total of 7 flats (a mixture of one, two and three bedrooms) and to the rear of the site, 2 two bedroom houses.
Of the seven flats the third and fourth floors contain four Duplex flats each with two bedrooms (one of which has a WC/Shower room).
To the rear two houses, open plan parking bays and a communal garden complete with lawn area and space for the planting of produce, complete the site layout.
The development was completed in April 2015 and by the latter part of the following month, all units had been sold.
The main contractor was Blackhorse Construction Limited and the Structural Engineer was KB2.
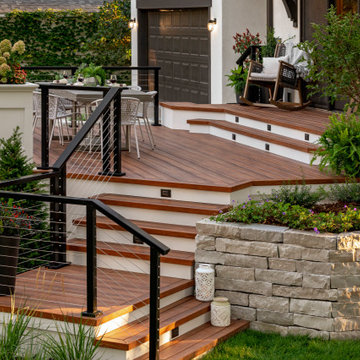
Esempio della villa bianca moderna a due piani di medie dimensioni con rivestimento in pietra, tetto a capanna, copertura a scandole, tetto marrone e con scandole
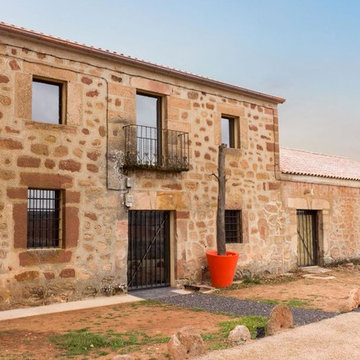
Ispirazione per la villa piccola eclettica a due piani con rivestimento in pietra, tetto a mansarda e copertura in tegole
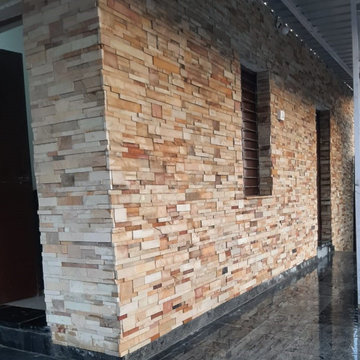
Product Showed: FossilFormat
Natural Stones Panels can make your home exterior look very Elegant, Eye-catching and Distinguished.
These panels have a clean, straight linear look but add texture due to the irregularity of the pieces.
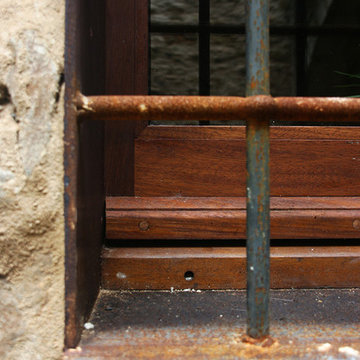
La Coral·lí, l’Albert i la Queralt volen tenir més llum i ventilació al menjador i al lavabo. L’habitatge va patir una reforma general l’any 2007 de la mà de Pere Martínez. En aquell moment degut a la normativa existent no es van poder projectar finestres al Pati Feliu. Actualment aquest espai recollit del barri vell de Celrà, és un espai públic, i amb el canvi de normativa urbanística s’han pogut obrir les finestres a aquest espai, millorant la qualitat de l’espai interior de l’habitatge.
Les finestres s’emmarquen en un marc d’acer corten, de manera que es vegi clarament quines finestres són noves i quines eren les existents en el moment de la reforma.
Amb el remenament de les obres, s’ha aprofitat per a fer una petita reforma al bany, col•locant una mampara i canviant el plat de dutxa per un de més fàcil neteja.
Fotografia: Guille Pacheco ( https://www.elramovolador.com/)
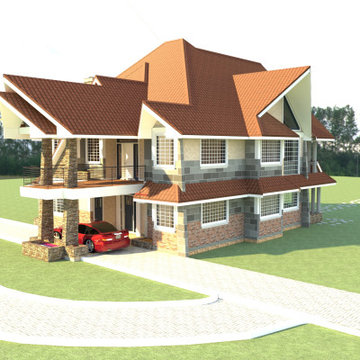
Idee per la villa grande grigia moderna a due piani con rivestimento in pietra, tetto a farfalla, copertura in metallo o lamiera, tetto rosso e pannelli sovrapposti
Facciate di case con rivestimento in pietra
8
