Facciate di case con rivestimento in pietra e tetto marrone
Filtra anche per:
Budget
Ordina per:Popolari oggi
81 - 100 di 525 foto
1 di 3
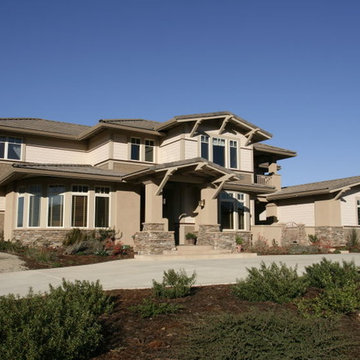
This arts and crafts is front an center in this elegant "time capsule" to the bygone era of the origins of the Prairie Style.
Immagine della villa grande beige american style a due piani con rivestimento in pietra, tetto a capanna, copertura a scandole e tetto marrone
Immagine della villa grande beige american style a due piani con rivestimento in pietra, tetto a capanna, copertura a scandole e tetto marrone
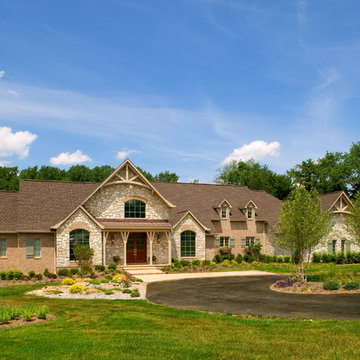
Idee per la villa grande multicolore classica a due piani con falda a timpano, tetto marrone, pannelli e listelle di legno, rivestimento in pietra e copertura a scandole
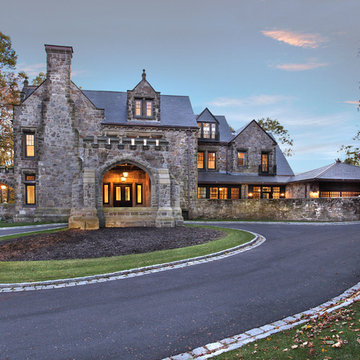
An exterior shot of The Castle before landscaping work had been completed.
Ispirazione per la facciata di una casa grande multicolore classica a tre piani con rivestimento in pietra e tetto marrone
Ispirazione per la facciata di una casa grande multicolore classica a tre piani con rivestimento in pietra e tetto marrone
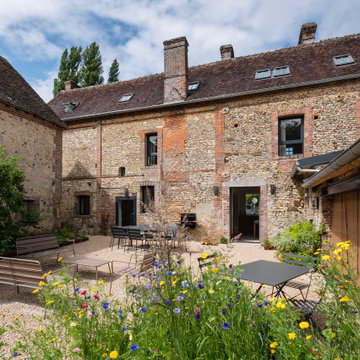
Esempio della villa grande beige country a tre piani con rivestimento in pietra, tetto a capanna, copertura in tegole e tetto marrone
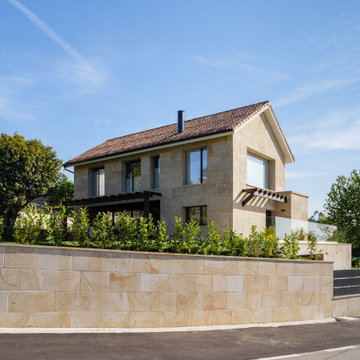
Idee per la villa beige classica a tre piani di medie dimensioni con rivestimento in pietra, tetto a capanna, copertura in tegole e tetto marrone
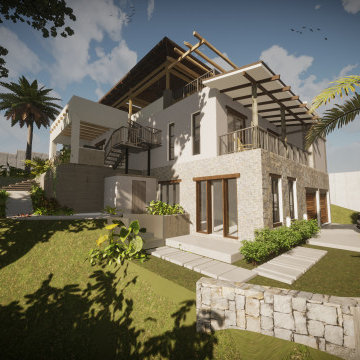
Idee per la villa beige mediterranea a tre piani di medie dimensioni con rivestimento in pietra, tetto piano e tetto marrone
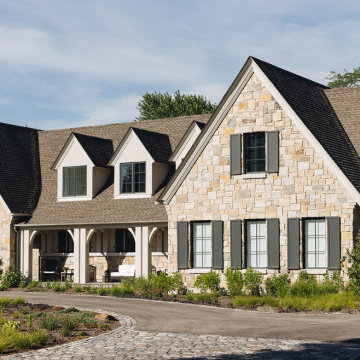
French country architecture refers to the Old-World style of French rural manor homes and chateaux from the 1600 and 1700s. These Glenview homeowners had such a large piece of land that our architects were able to design a Traditional French Country style home right here on the North Shore, spreading the main floor across 5,000 square feet, with an additional 3,500 square feet in the lower level.
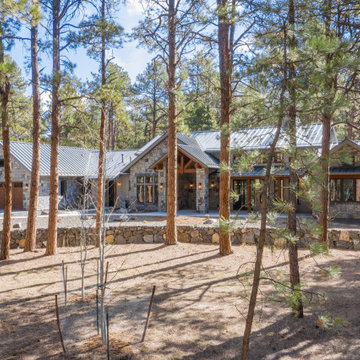
Foto della villa grande beige american style a un piano con rivestimento in pietra, copertura in metallo o lamiera e tetto marrone
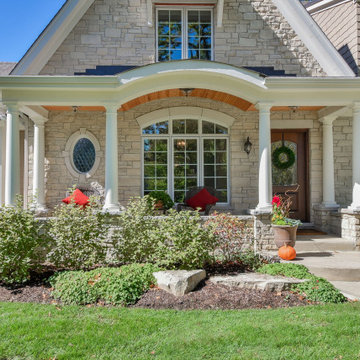
A Shingle style home in the Western suburbs of Chicago, this double gabled front has great symmetry while utilizing an off-center entry. A covered porch welcomes you as you enter this home.
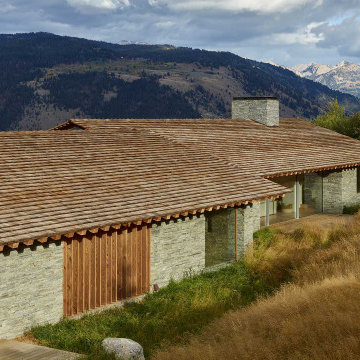
Idee per la facciata di una casa a due piani di medie dimensioni con rivestimento in pietra, tetto a capanna, copertura a scandole e tetto marrone
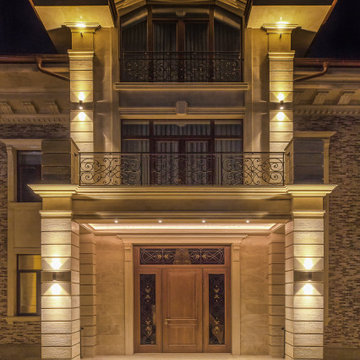
Загородная усадьба - ночная подсветка. Больше фото и описание на сайте.
Архитекторы: Дмитрий Глушков, Фёдор Селенин; Фото: Андрей Лысиков
Idee per la villa ampia multicolore classica a tre piani con rivestimento in pietra, tetto a capanna, copertura mista, tetto marrone e pannelli e listelle di legno
Idee per la villa ampia multicolore classica a tre piani con rivestimento in pietra, tetto a capanna, copertura mista, tetto marrone e pannelli e listelle di legno
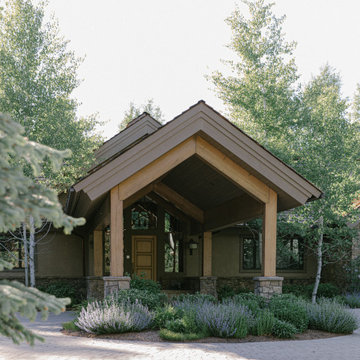
Sun Valley, Idaho rustic home.
Immagine della villa marrone rustica a due piani con rivestimento in pietra, tetto a capanna, copertura a scandole e tetto marrone
Immagine della villa marrone rustica a due piani con rivestimento in pietra, tetto a capanna, copertura a scandole e tetto marrone
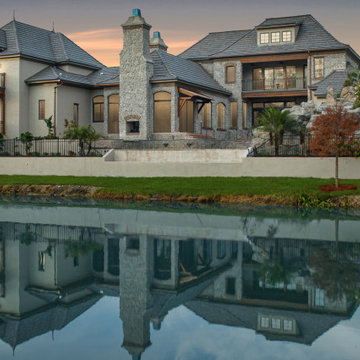
Esempio della villa ampia beige a tre piani con rivestimento in pietra e tetto marrone
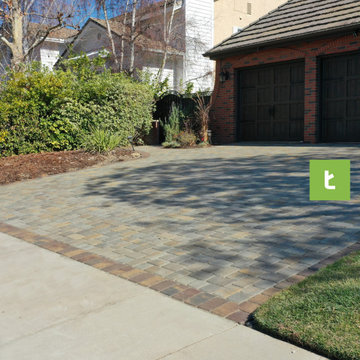
The subtle color combinations and versatile pattern make it ideal for crafting intricate circular designs and captivating driveways and walkways. For this project, our client wanted to replace the cracked stamped concrete driveway with pavers. Our goal was to select a stone and color that would compliment the red and taupe tones of the home.
Project info:
Manufacturer: @belgardoutdoorliving
Stone: Cambridge Cobble
Color (Field): Victorian
Color (Border): Autumn
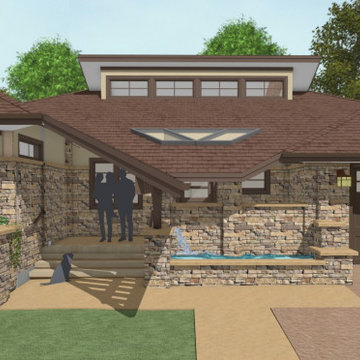
The main entrance is hidden and sheltered, along with cascading stone piers and reflecting pool, invite people in.
Immagine della villa grande beige american style a un piano con rivestimento in pietra, tetto a padiglione, copertura a scandole e tetto marrone
Immagine della villa grande beige american style a un piano con rivestimento in pietra, tetto a padiglione, copertura a scandole e tetto marrone
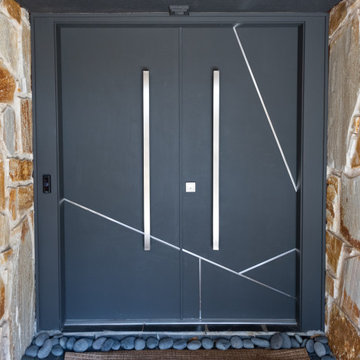
entry, front door
Idee per la villa arancione moderna a un piano di medie dimensioni con rivestimento in pietra e tetto marrone
Idee per la villa arancione moderna a un piano di medie dimensioni con rivestimento in pietra e tetto marrone

Immagine della facciata di una casa bifamiliare beige moderna a due piani di medie dimensioni con rivestimento in pietra, tetto piano, copertura mista, tetto marrone e pannelli e listelle di legno

A modern home designed with traditional forms. The main body of the house boasts 12' main floor ceilings opening into a 2 story family room and stair tower surrounded in glass panels. The curved wings have a limestone base with stucco finishes above. Unigue detailing includes Dekton paneling at the entry and steel C-beams as headers above the windows.
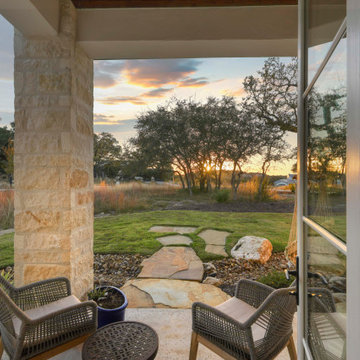
Nestled into a private culdesac in Cordillera Ranch, this classic traditional home struts a timeless elegance that rivals any other surrounding properties.
Designed by Jim Terrian, this residence focuses more on those who live a more relaxed lifestyle with specialty rooms for Arts & Crafts and an in-home exercise studio. Native Texas limestone is tastefully blended with a light hand trowel stucco and is highlighted by a 5 blend concrete tile roof. Wood windows, linear styled fireplaces and specialty wall finishes create warmth throughout the residence. The luxurious Master bath features a shower/tub combination that is the largest wet area that we have ever built. Outdoor you will find an in-ground hot tub on the back lawn providing long range Texas Hill Country views and offers tranquility after a long day of play on the Cordillera Ranch Jack Nicklaus Signature golf course.
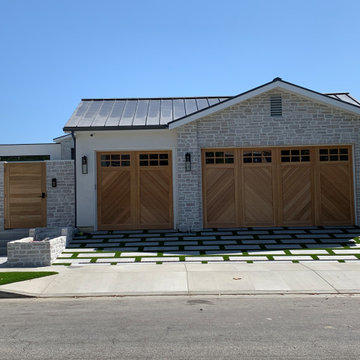
A beautiful Design-Build project in Corona Del Mar, CA. This open concept, contemporary coastal home has it all. The front entry boost a custom-made metal door that welcomes the outdoors.
Facciate di case con rivestimento in pietra e tetto marrone
5