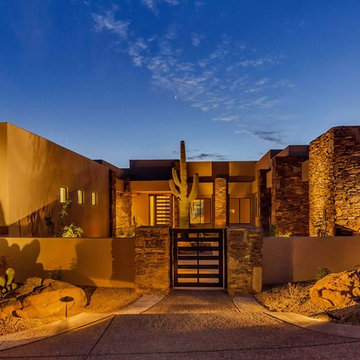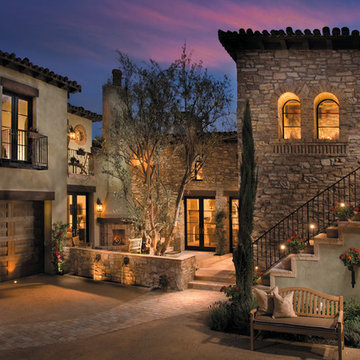Facciate di case con rivestimento in pietra e rivestimento in mattone verniciato
Filtra anche per:
Budget
Ordina per:Popolari oggi
61 - 80 di 34.263 foto
1 di 3
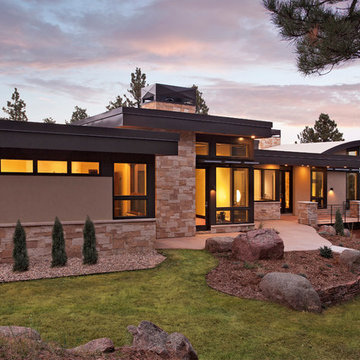
Esempio della facciata di una casa grande beige contemporanea a due piani con rivestimento in pietra e tetto piano
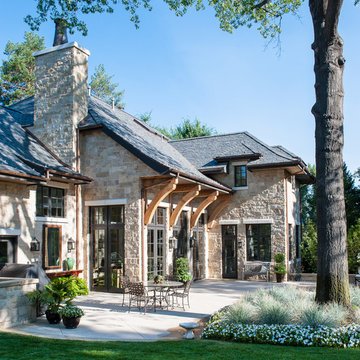
Immagine della facciata di una casa grande beige classica a due piani con rivestimento in pietra e tetto a padiglione
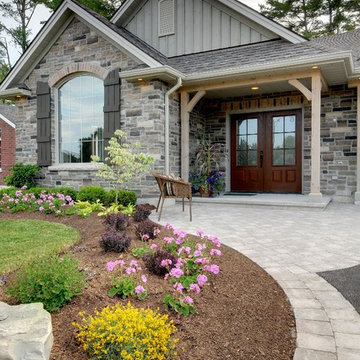
Exterior view
Ispirazione per la facciata di una casa beige classica a un piano di medie dimensioni con rivestimento in pietra
Ispirazione per la facciata di una casa beige classica a un piano di medie dimensioni con rivestimento in pietra
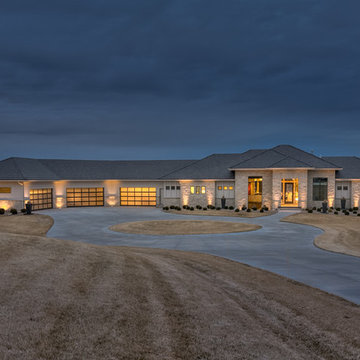
Home Built by Arjay Builders Inc.
Photo by Amoura Productions
Esempio della villa ampia grigia contemporanea a un piano con rivestimento in pietra
Esempio della villa ampia grigia contemporanea a un piano con rivestimento in pietra
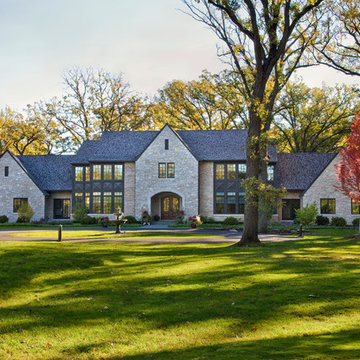
This award-winning single family home on Chicago’s north shore is an 8500 square foot space, designed to accommodate the social lifestyle of its family of five. Light bathed window seats and naturally sunlit circulation paths optimize views to enjoy the wooded five-acre site. Custom kitchen furniture was built with trees cleared from the location – and with an English country inspired style – the space is reinterpreted in a fresh contemporary way. Designed under the auspices of Full Circle Architects, built by RedRock Custom Homes.
Photo by Linda Oyama Bryan
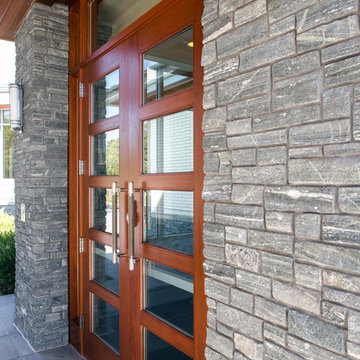
What a great combination. More and more we are seeing different types of building materials used together in design. The Belmont Country Club utilized brick, stone, wood, and metal in a way that is both modern and sophisticated. To balance the color palate, white brick was used instead of the traditional red. This is picked up by the subtle white striping present in the natural stone columns, foundation, entrance, and siding facade details. Staying with this theme, a blue/gray color was used for the trim to complement the primary tones in the stone. Metal accents and deep wooden doors and ceiling panels complete the design.
The natural stone veneer chosen for the Belmont Country Club was Greenwich Gray Ledgestone Thin Veneer. This material is 100% real stone that has been cut thin for ease of installation. This light, yet durable stone adds texture and depth to any commercial or residential construction project. The use of authentic stone in any space provides a solid foundation to build a beautiful and well rounded design.
Mason:
Model Masonry & Tile
Wellesley Hills, MA
617.202.5554
Architect:
CBT Architects
Boston, MA
www.cbtarchitects.com
Dealer:
MJ Pirolli
Watertown, MA 02472
(617) 924-0022
Eric Barry Photography
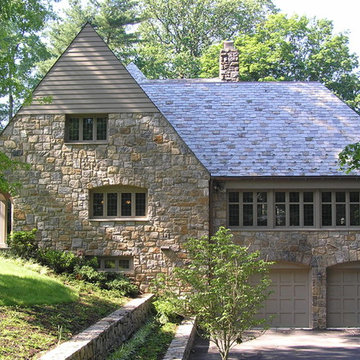
Finished project with matching stone and roof shingles. Note the use of old shingles adds variety and texture to the new roof. Also note the match of old and new stone.
Pictures by Bart Hamlin
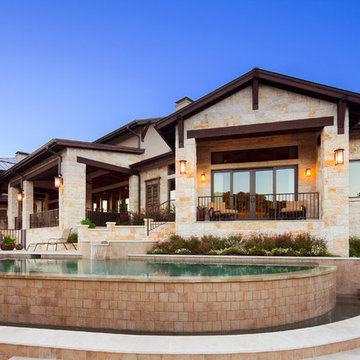
The back of this house features a raised hot tub, an infinity pool, and several porches.
Tre Dunham with Fine Focus Photography
Foto della facciata di una casa beige rustica a un piano con rivestimento in pietra
Foto della facciata di una casa beige rustica a un piano con rivestimento in pietra
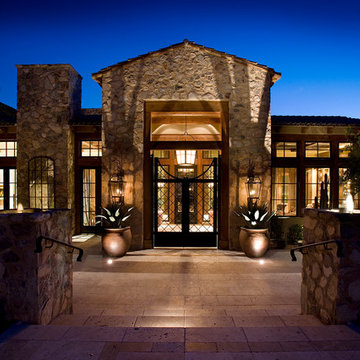
This Ranch Hacienda hillside estate boasts well over 13,000 square feet under roof. A loggia serves as the backbone for the design. Each space, both interior and exterior, has a direct response to the linear expression of outdoor space.
The exterior materials and detailing are rustic and simple in nature. The mass and scale create drama and correspond to the vast desert skyline and adjacent majestic McDowell mountain views.
Features of the house include a motor court with dual garages, a separate guest quarters, and a walk-in cooler.
Silverleaf is known for its embodiment of traditional architectural styles, and this house expresses the essence of a hacienda with its communal courtyard spaces and quiet luxury.
This was the first project of many designed by Architect C.P. Drewett for construction in Silverleaf, located in north Scottsdale, AZ.
Project Details:
Architecture | C.P. Drewett, AIA, DrewettWorks, Scottsdale, AZ
Builder | Sonora West Development, Scottsdale, AZ
Photography | Dino Tonn, Scottsdale, AZ
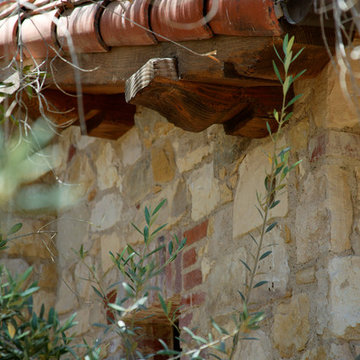
Tuscan Gable Roof -
General Contractor: Forte Estate Homes
photo by Aidin Foster
Idee per la facciata di una casa mediterranea a tre piani con rivestimento in pietra e tetto a capanna
Idee per la facciata di una casa mediterranea a tre piani con rivestimento in pietra e tetto a capanna
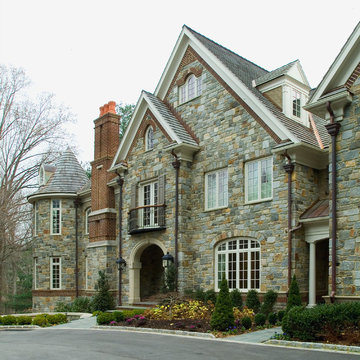
No less than a return to the great manor home of yesteryear, this grand residence is steeped in elegance and luxury. Yet the tuxedo formality of the main façade and foyer gives way to astonishingly open and casually livable gathering areas surrounding the pools and embracing the rear yard on one of the region's most sought after streets. At over 18,000 finished square feet it is a mansion indeed, and yet while providing for exceptionally well appointed entertaining areas, it accommodates the owner's young family in a comfortable setting.
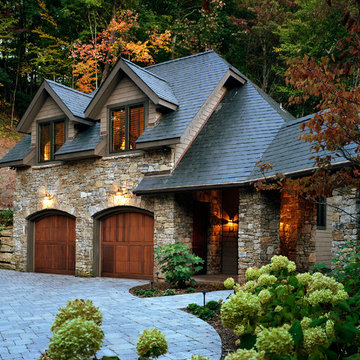
Jay Weiland
Idee per la villa grigia classica a tre piani con rivestimento in pietra
Idee per la villa grigia classica a tre piani con rivestimento in pietra
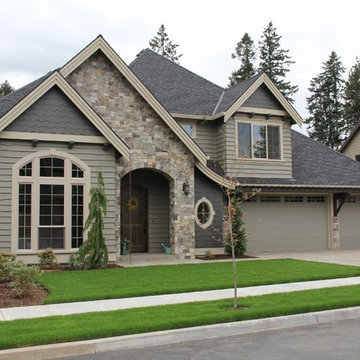
Natural stone
Immagine della facciata di una casa classica con rivestimento in pietra
Immagine della facciata di una casa classica con rivestimento in pietra
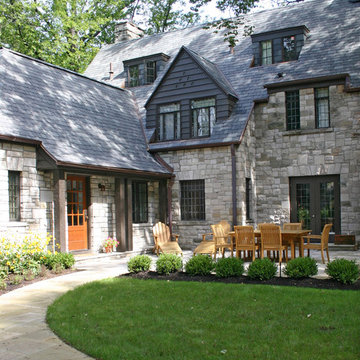
Architecture by Duket Architects Planners
Crafted by Valle Traditions
Foto della facciata di una casa classica con rivestimento in pietra
Foto della facciata di una casa classica con rivestimento in pietra
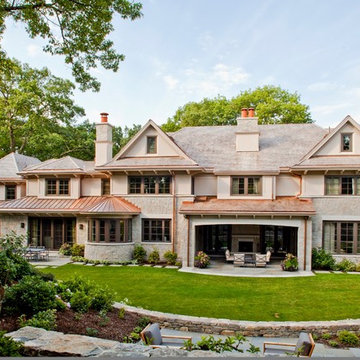
Morehouse MacDonald and Associates worked with landscape architect Gregory Lombardi and interior designer James Radin to create this contemporary take on the Arts and Craft style for a discerning Boston client. New Hampshire granite was selected to establish a strong base or plinth for the house. Careful use of stucco, corbeled overhangs, and layered roof lines generate a sturdy yet elegant statement.
Photography by Sam Gray.
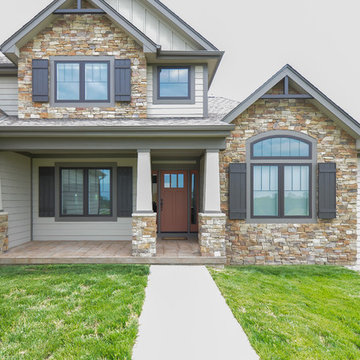
Immagine della facciata di una casa grande marrone american style a due piani con rivestimento in pietra, tetto a capanna e abbinamento di colori
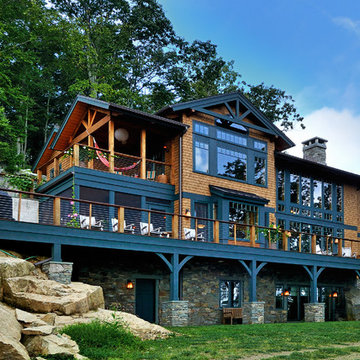
Designed by Evolve Design Group, http://www.evolvedesigngroup.net/ Photo by Jim Fuhrmann, http://www.jimfuhrmann.com/photography.html
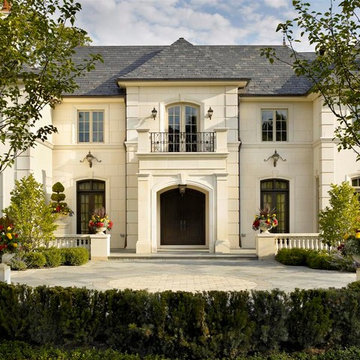
Tony Soluri Photography
Idee per la facciata di una casa grande beige classica a due piani con rivestimento in pietra
Idee per la facciata di una casa grande beige classica a due piani con rivestimento in pietra
Facciate di case con rivestimento in pietra e rivestimento in mattone verniciato
4
